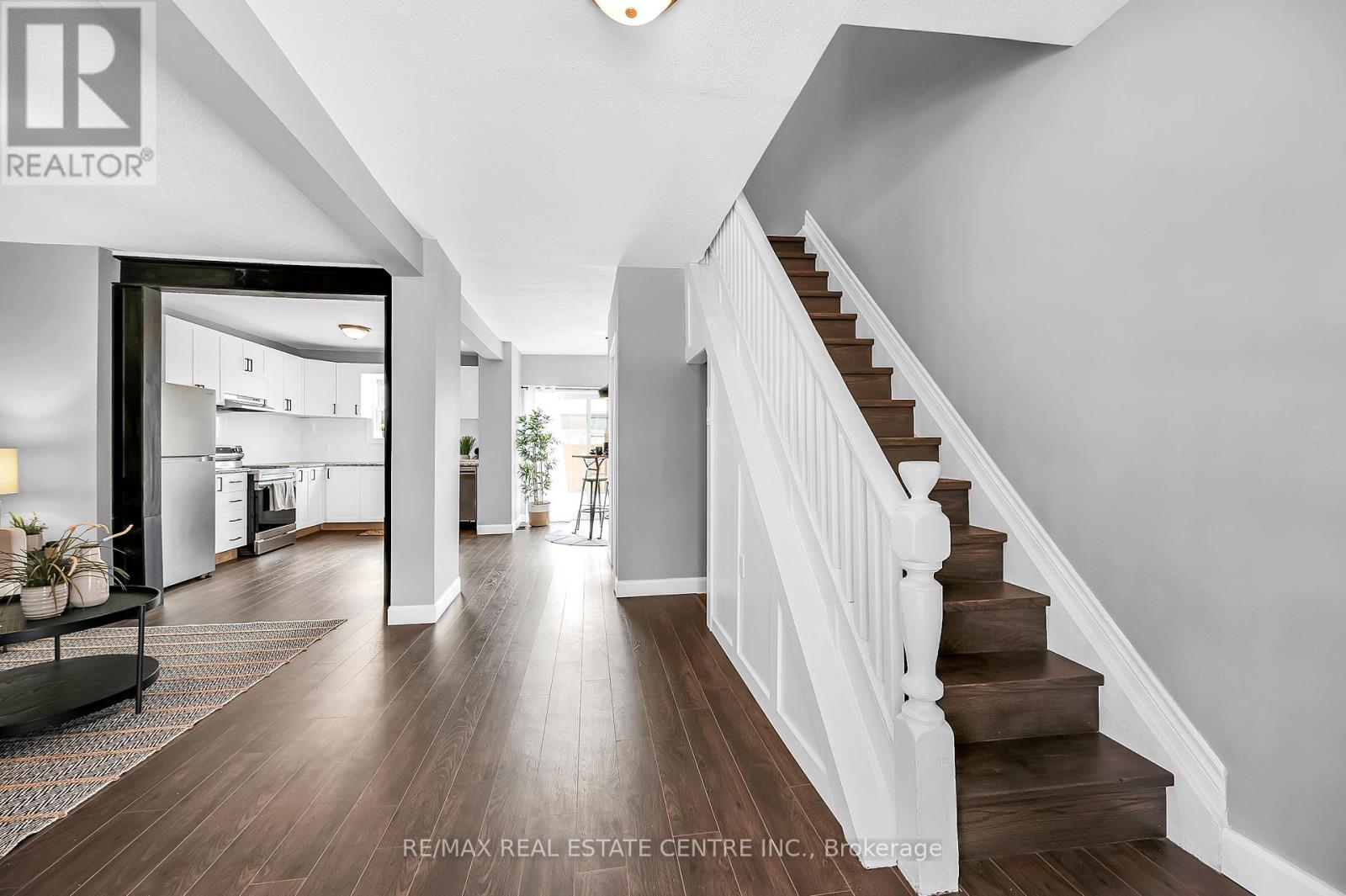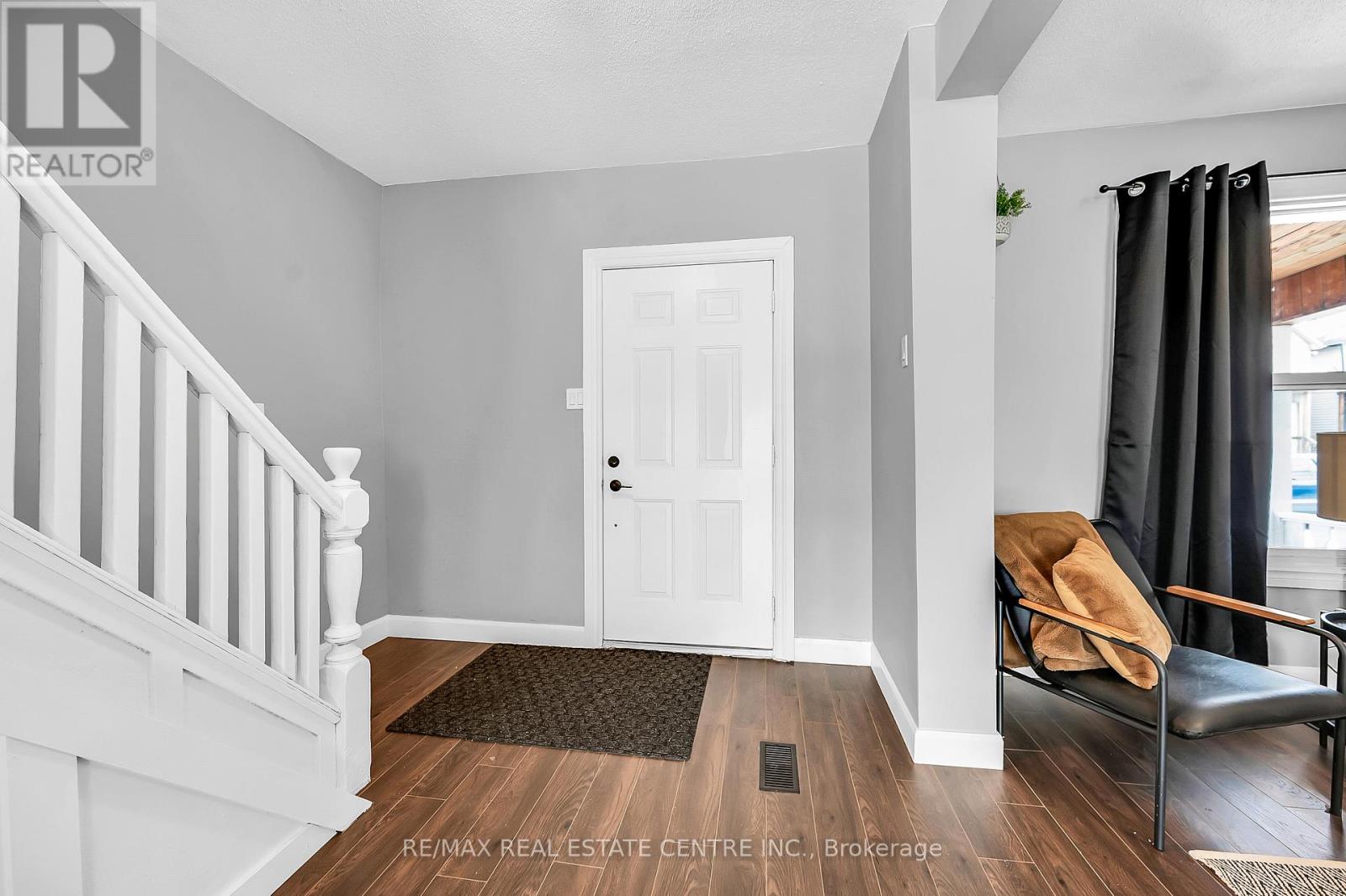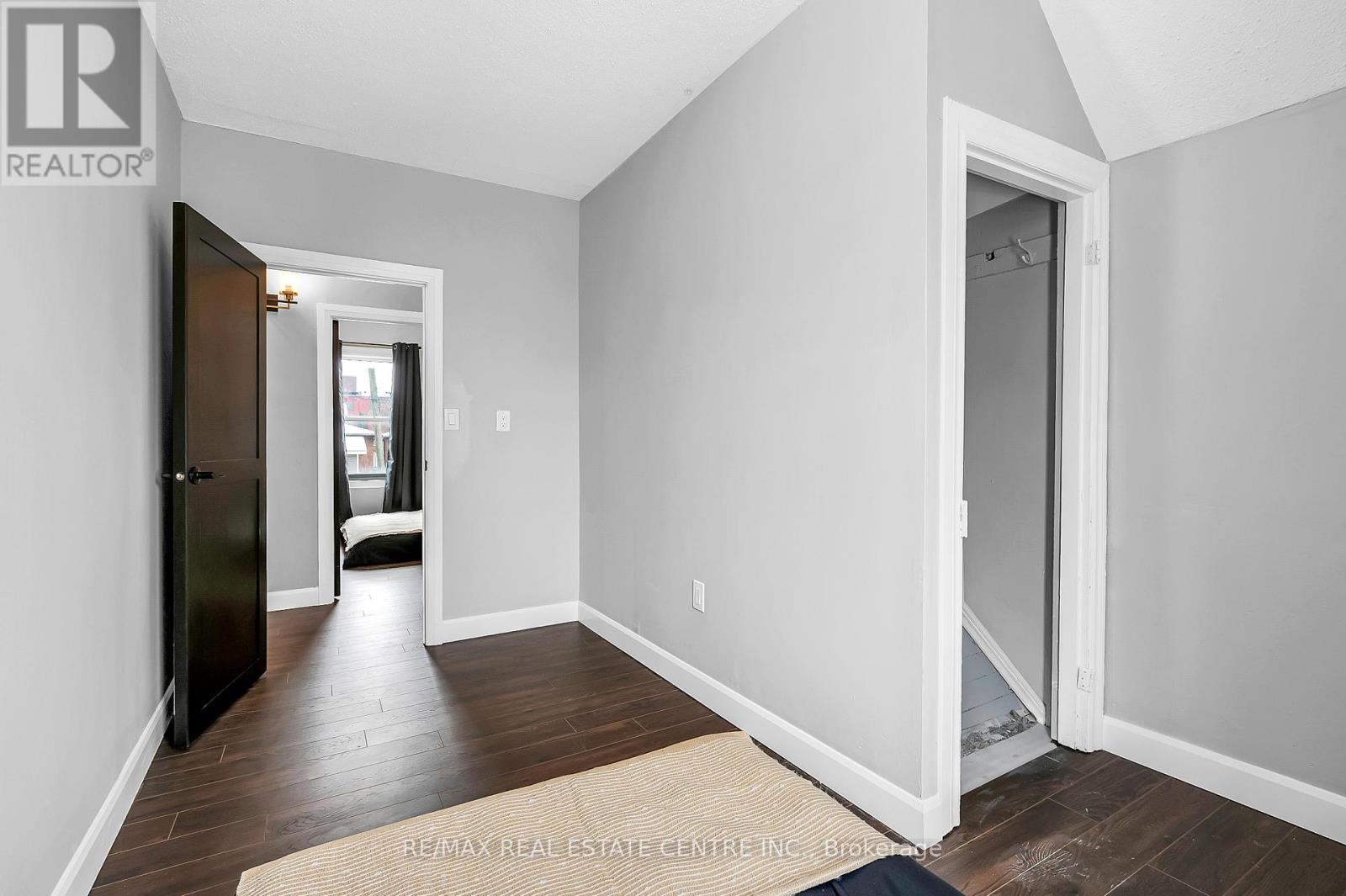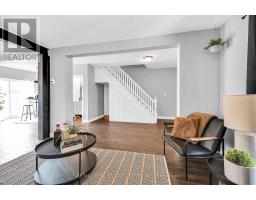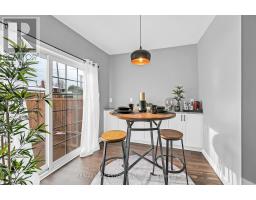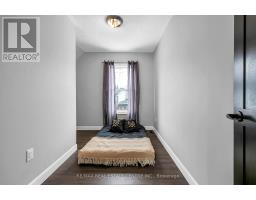14 Keith Street Hamilton, Ontario L8L 3S1
$579,999
Beautifully renovated 4-bedrm, 1.5-bathrm home is located in up-and-coming Keith Street neighborhood of Hamilton. With a complete transformation, home features modern finishes & thoughtful upgrades throughout, providing a perfect blend of style & functionality. Step inside to a functional open-concept layout that boasts sleek ceramic & luxury vinyl flooring (no carpet). The custom eat-in-kitchen is a chefs dream, equipped with soft-close cabinets, ample storage, & a built-in coffee barideal for both cooking & entertaining. The oak staircase & upgraded light fixtures add warmth & elegance to the space. Recent upgrades include but not limited to: brand-new wiring, ensuring modern comfort and efficiency. The home has also been fully waterproofed in the bsmnt, providing added peace of mind. All-new SS kitchen appliancesfridge, stove, dishwasher, & over-the-range fanare included, each with a transferable warranty. The washer & dryer, also with a transferrable warranty, are brand new. The roof & furnace are both under 10 years old & have been recently inspected. Outside, enjoy a spacious, fully fenced backyard with a concrete patio, manageable grass space, & plenty of room for a garden. Its the perfect spot to relax & entertain family & friends. Plus, theres convenient two-car rear parking, accessible via alleyway. As the Keith Street area continues to undergo exciting gentrification, this home offers incredible potential for long-term value. With revitalization happening all around, youll benefit from being part of a growing & thriving community. The neighborhood is also just minutes from downtown Hamilton hot spots, parks, schools, hospital, shopping and public transportation, making it a prime location for families & professionals alike. Move-in ready with most of the hard work already done, this updated home presents an exciting opportunity to live in one of Hamiltons family friendly neighbourhoods. (id:50886)
Property Details
| MLS® Number | X11884142 |
| Property Type | Single Family |
| Community Name | Industrial Sector |
| ParkingSpaceTotal | 2 |
Building
| BathroomTotal | 2 |
| BedroomsAboveGround | 4 |
| BedroomsTotal | 4 |
| Appliances | Dishwasher, Dryer, Range, Refrigerator, Stove, Washer |
| BasementDevelopment | Unfinished |
| BasementType | N/a (unfinished) |
| ConstructionStyleAttachment | Detached |
| ExteriorFinish | Aluminum Siding, Vinyl Siding |
| FoundationType | Block |
| HalfBathTotal | 1 |
| HeatingFuel | Natural Gas |
| HeatingType | Forced Air |
| StoriesTotal | 3 |
| SizeInterior | 1099.9909 - 1499.9875 Sqft |
| Type | House |
| UtilityWater | Municipal Water |
Land
| Acreage | No |
| Sewer | Sanitary Sewer |
| SizeDepth | 93 Ft |
| SizeFrontage | 25 Ft |
| SizeIrregular | 25 X 93 Ft |
| SizeTotalText | 25 X 93 Ft |
Rooms
| Level | Type | Length | Width | Dimensions |
|---|---|---|---|---|
| Second Level | Primary Bedroom | 2.77 m | 3.07 m | 2.77 m x 3.07 m |
| Second Level | Bedroom 2 | 2.54 m | 3.07 m | 2.54 m x 3.07 m |
| Second Level | Bedroom 3 | 2.87 m | 2.69 m | 2.87 m x 2.69 m |
| Second Level | Bedroom 4 | 2.9 m | 3.91 m | 2.9 m x 3.91 m |
| Second Level | Bathroom | 1.55 m | 2.34 m | 1.55 m x 2.34 m |
| Basement | Laundry Room | 1.55 m | 1.55 m | 1.55 m x 1.55 m |
| Main Level | Living Room | 2.95 m | 4.22 m | 2.95 m x 4.22 m |
| Main Level | Kitchen | 2.95 m | 3.99 m | 2.95 m x 3.99 m |
| Main Level | Dining Room | 2.77 m | 2.57 m | 2.77 m x 2.57 m |
| Main Level | Bathroom | 1.37 m | 1.45 m | 1.37 m x 1.45 m |
Interested?
Contact us for more information
Reisha Dass
Broker
720 Guelph Line #a
Burlington, Ontario L7R 4E2




