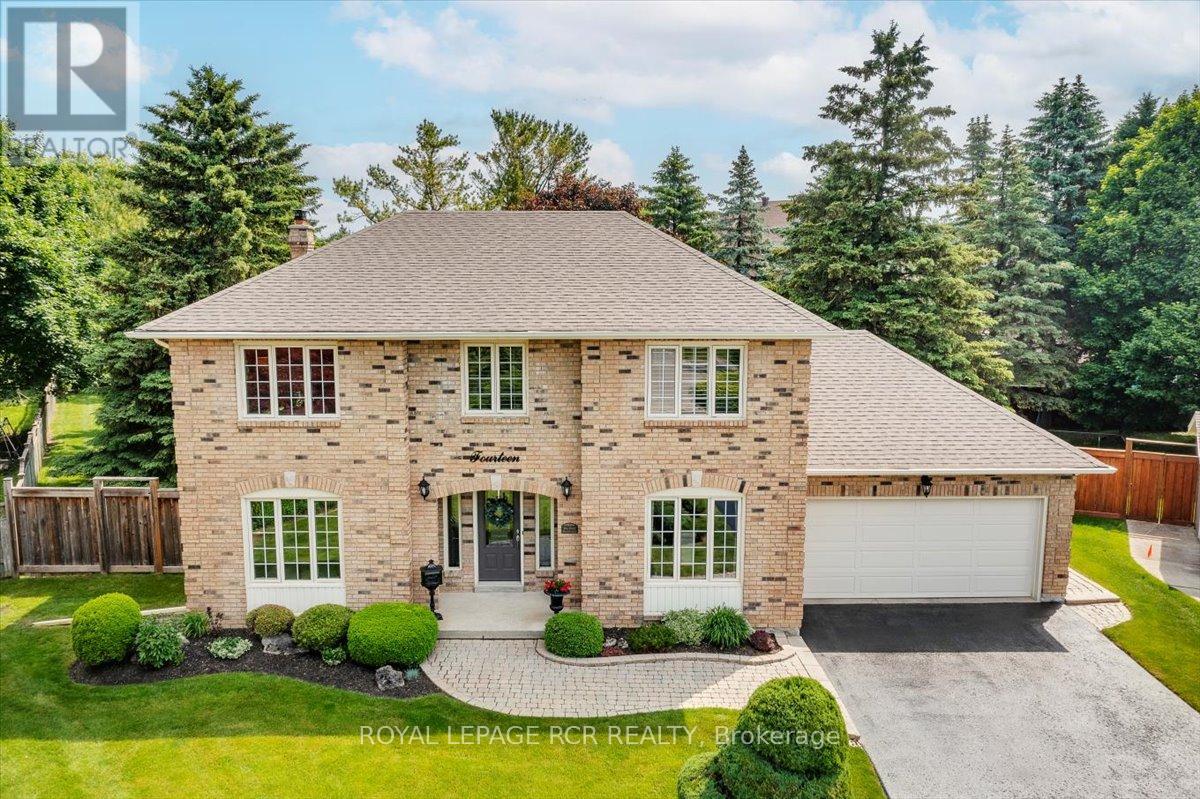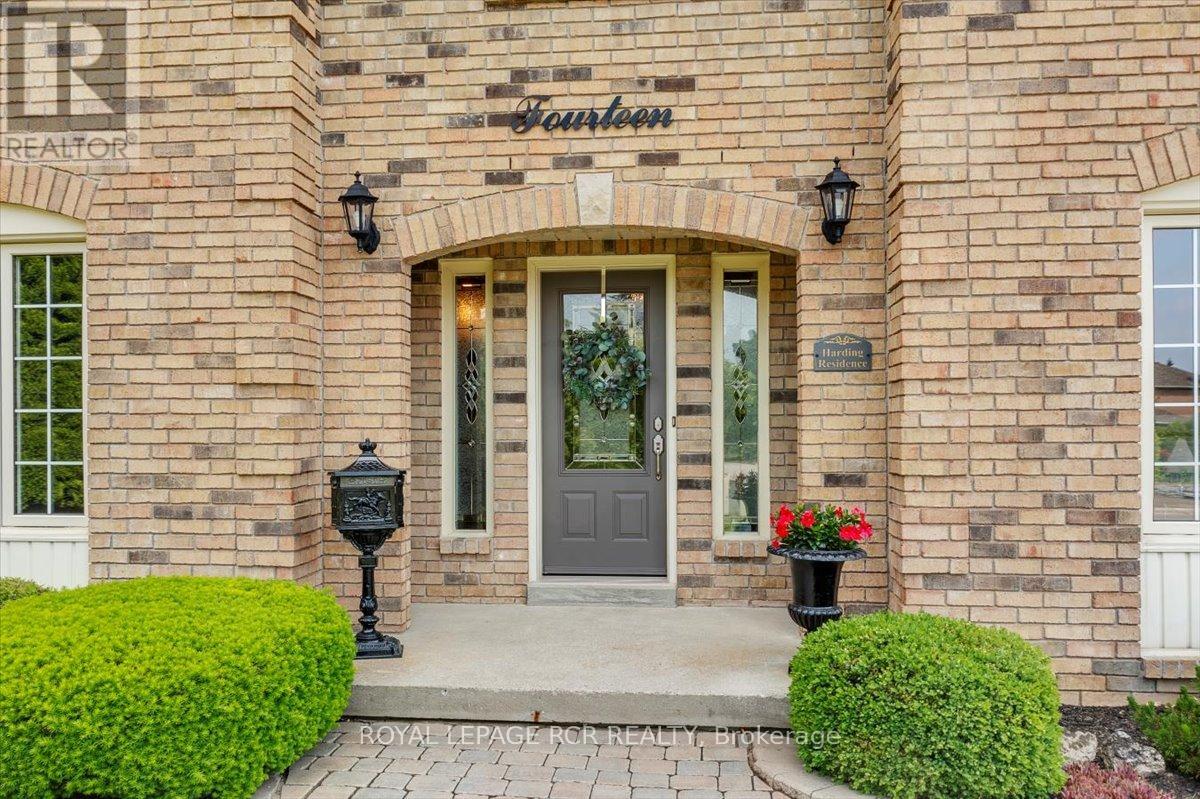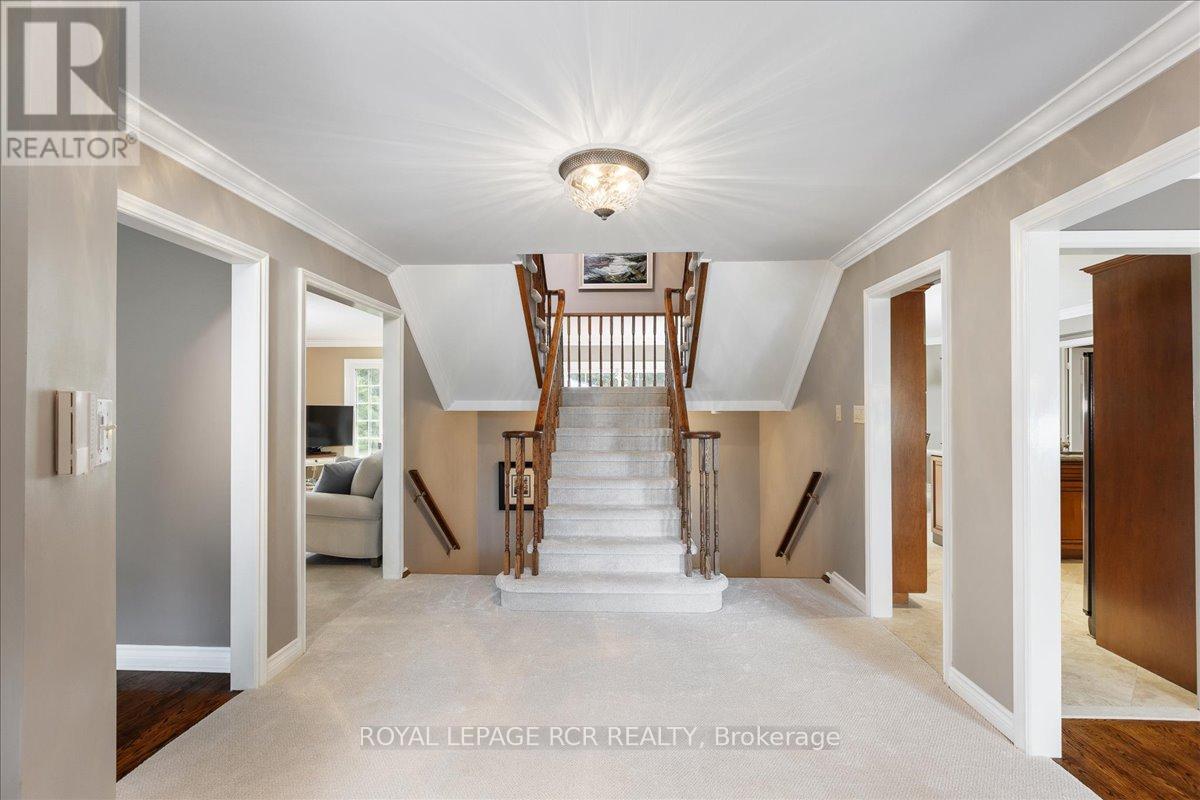14 Kennington Court Richmond Hill, Ontario L4E 2R7
4 Bedroom
3 Bathroom
2,500 - 3,000 ft2
Fireplace
Central Air Conditioning
Forced Air
Landscaped
$1,985,000
Stunning, spotless upgraded Wycliffe home unique double staircase, flat ceilings, large foyer, main floor laundry with access to garage and yard. Limestone flooring (kitchens, laundry & foyer), heated flooring in ensuite. At end of cul-de-sac (no traffic), minutes to 4 GO stations. Oversized double garage. Quiet location on approx 1/3 acre treed lot. Tumblestone patio & walkway. Fenced and security system, security cameras. (id:50886)
Property Details
| MLS® Number | N12224549 |
| Property Type | Single Family |
| Community Name | Oak Ridges |
| Amenities Near By | Park |
| Equipment Type | Water Heater |
| Features | Cul-de-sac, Wooded Area, Flat Site, Lighting, Dry, Level |
| Parking Space Total | 6 |
| Rental Equipment Type | Water Heater |
| Structure | Patio(s) |
| View Type | View |
Building
| Bathroom Total | 3 |
| Bedrooms Above Ground | 4 |
| Bedrooms Total | 4 |
| Amenities | Fireplace(s) |
| Appliances | Garage Door Opener Remote(s), Central Vacuum, Garburator, Water Heater, Water Meter, Water Treatment, Blinds, Dishwasher, Dryer, Freezer, Microwave, Alarm System, Stove, Washer, Window Coverings, Refrigerator |
| Basement Development | Unfinished |
| Basement Type | Full (unfinished) |
| Construction Style Attachment | Detached |
| Cooling Type | Central Air Conditioning |
| Exterior Finish | Brick |
| Fire Protection | Alarm System |
| Fireplace Present | Yes |
| Fireplace Total | 1 |
| Flooring Type | Hardwood, Stone, Carpeted |
| Foundation Type | Concrete |
| Half Bath Total | 1 |
| Heating Fuel | Natural Gas |
| Heating Type | Forced Air |
| Stories Total | 2 |
| Size Interior | 2,500 - 3,000 Ft2 |
| Type | House |
| Utility Water | Municipal Water |
Parking
| Attached Garage | |
| Garage |
Land
| Acreage | No |
| Fence Type | Fenced Yard |
| Land Amenities | Park |
| Landscape Features | Landscaped |
| Sewer | Sanitary Sewer |
| Size Depth | 210 Ft ,6 In |
| Size Frontage | 52 Ft ,7 In |
| Size Irregular | 52.6 X 210.5 Ft ; Refer To Geowarehouse |
| Size Total Text | 52.6 X 210.5 Ft ; Refer To Geowarehouse |
| Zoning Description | R4 |
Rooms
| Level | Type | Length | Width | Dimensions |
|---|---|---|---|---|
| Upper Level | Primary Bedroom | 6.96 m | 3.48 m | 6.96 m x 3.48 m |
| Upper Level | Bedroom 2 | 4.6 m | 3.5 m | 4.6 m x 3.5 m |
| Upper Level | Bedroom 3 | 4.26 m | 3.37 m | 4.26 m x 3.37 m |
| Upper Level | Bedroom 4 | 3.63 m | 3.5 m | 3.63 m x 3.5 m |
| Upper Level | Office | 3.4 m | 2.22 m | 3.4 m x 2.22 m |
| Ground Level | Living Room | 5.06 m | 3.5 m | 5.06 m x 3.5 m |
| Ground Level | Dining Room | 4.7 m | 3.5 m | 4.7 m x 3.5 m |
| Ground Level | Family Room | 5.88 m | 3.5 m | 5.88 m x 3.5 m |
| Ground Level | Kitchen | 6.85 m | 3.5 m | 6.85 m x 3.5 m |
| Ground Level | Solarium | 3.37 m | 2.15 m | 3.37 m x 2.15 m |
Utilities
| Cable | Installed |
| Electricity | Installed |
| Sewer | Installed |
https://www.realtor.ca/real-estate/28476560/14-kennington-court-richmond-hill-oak-ridges-oak-ridges
Contact Us
Contact us for more information
Marlene H. Harding
Broker
(866) 773-9595
Royal LePage Rcr Realty
17360 Yonge Street
Newmarket, Ontario L3Y 7R6
17360 Yonge Street
Newmarket, Ontario L3Y 7R6
(905) 836-1212
(905) 836-0820
www.royallepagercr.com/











































