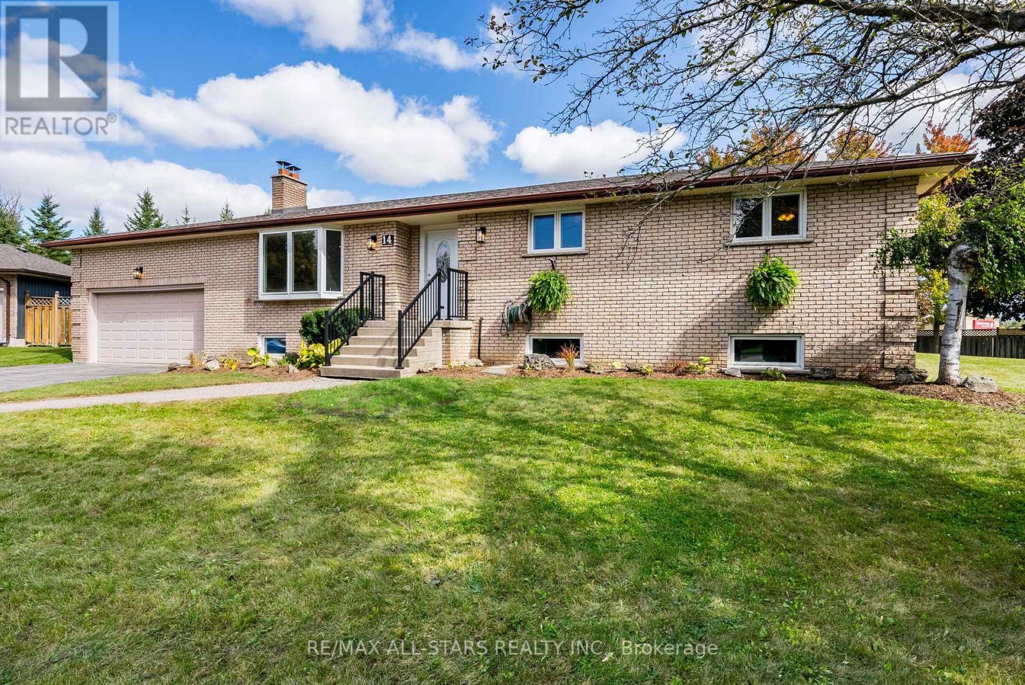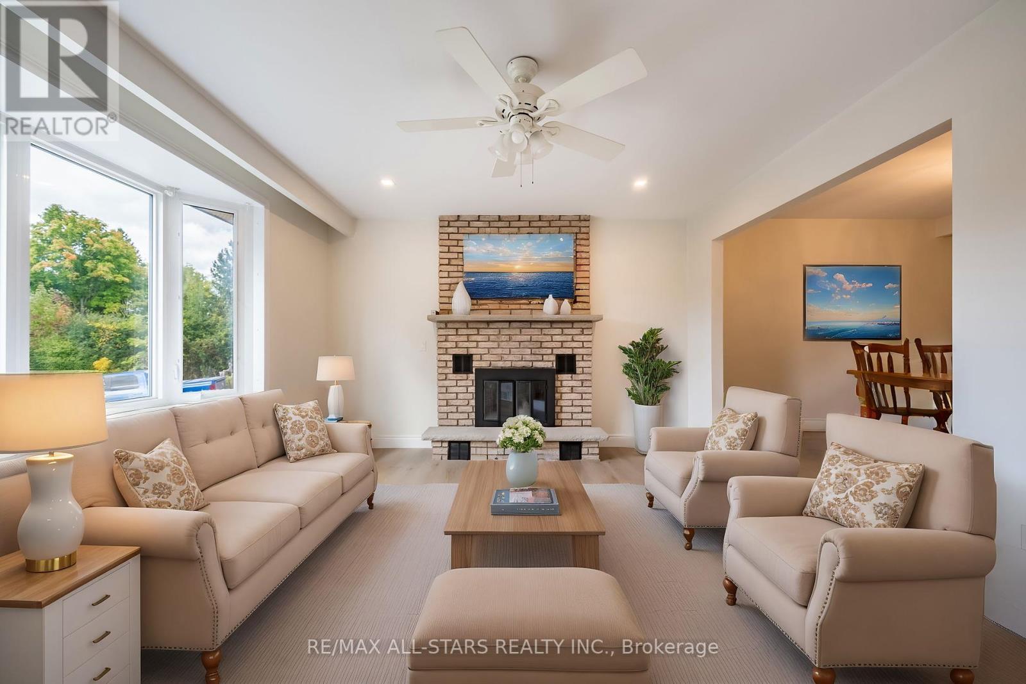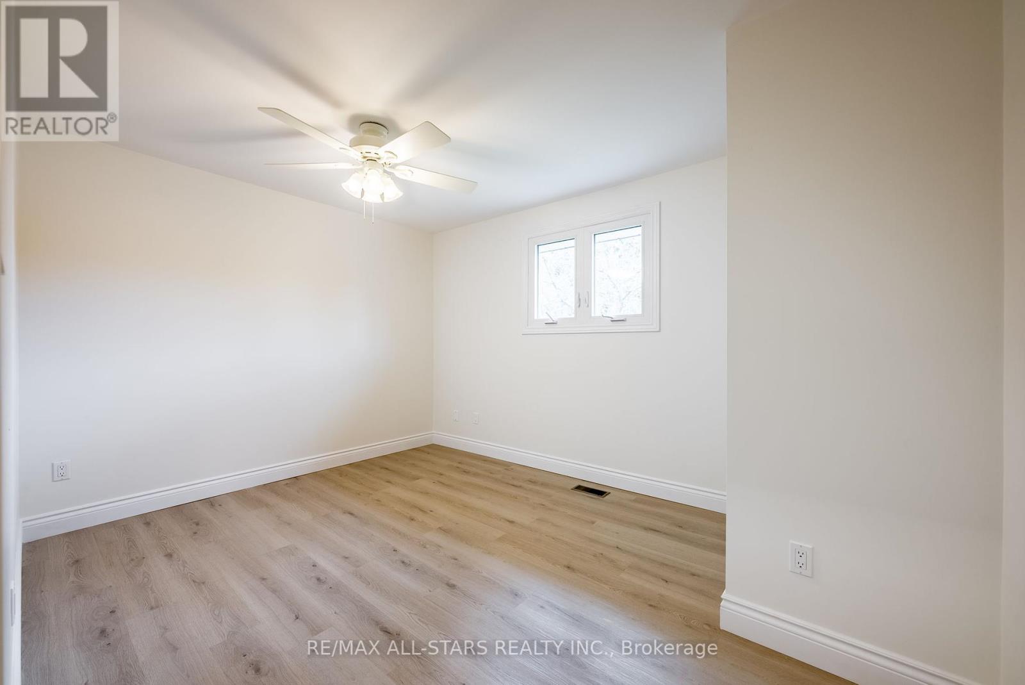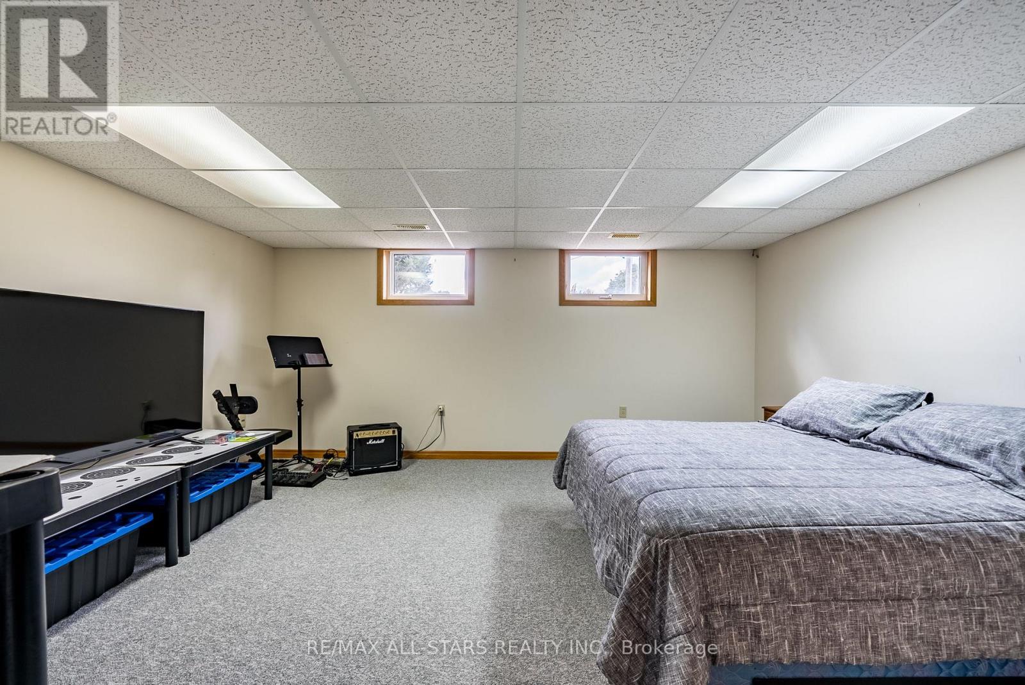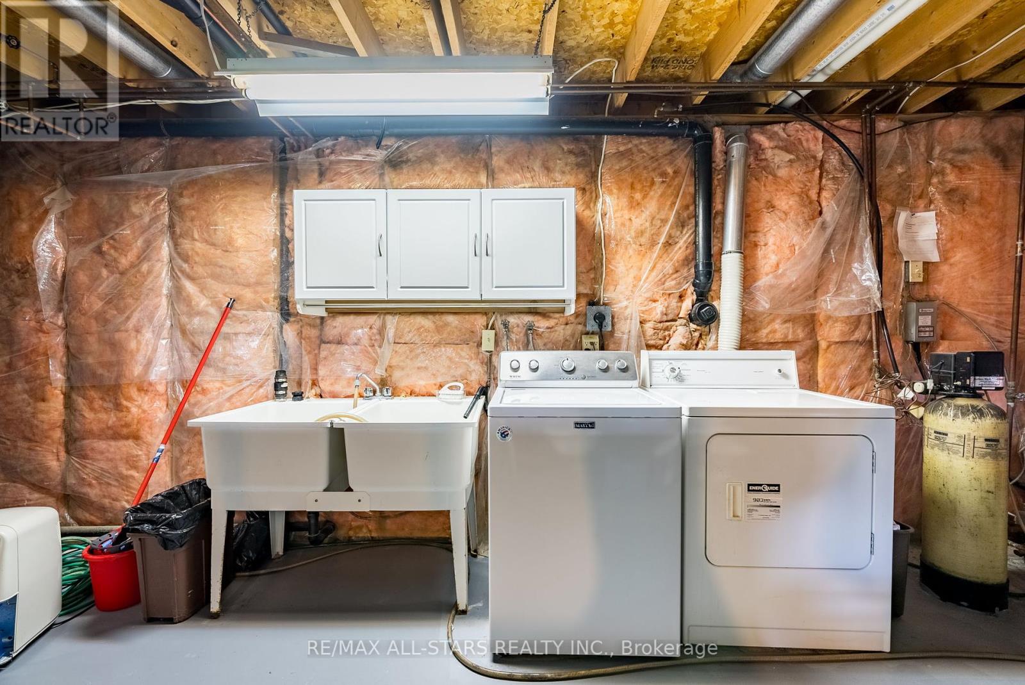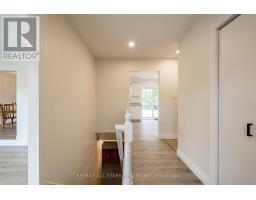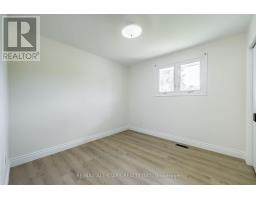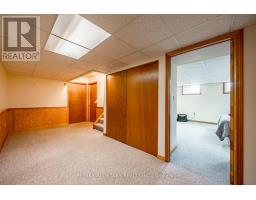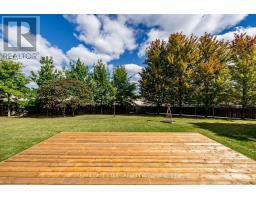14 Kirton Court Uxbridge, Ontario L9P 1R1
$1,199,900
Welcome to 14 Kirton Court, a beautifully renovated 3+1 bedroom bungalow nestled on a quiet court in the heart of Uxbridge. This charming home is situated in a family-friendly neighborhood on an expansive pie-shaped lot, boasting 0.62 acres of serene outdoor space. The main floor features three inviting bedrooms, including a primary suite with three closets and a semi-ensuite bathroom. Enjoy cozy evenings in the sunken living room with its gas fireplace, seamlessly connected to the dining room, perfect for entertaining. The eat-in kitchen offers a lovely walkout to a new back deck, providing a fantastic view of the sprawling backyard, ideal for outdoor gatherings or peaceful retreats. The partially finished basement adds to the home's versatility, featuring a large bedroom with above-grade windows and a sizable unfinished rec room, ready for your personal touch. Located just moments from all town amenities, you can easily stroll to nearby trails and shops or take a quick 2-minute drive to the grocery store. Commuters will appreciate the convenient access, with only a 22-minute drive to the 407ETR and 25 minutes to Highway 404. This delightful home combines modern comfort with a prime location - don't miss your chance to make it your own! **** EXTRAS **** Move-in ready, recently updated with new luxury vinyl floors, freshly painted throughout, new pot lights and light fixtures, brand new back deck. Furnace installed in 2019, roof approximately 5 years old. (id:50886)
Property Details
| MLS® Number | N9382061 |
| Property Type | Single Family |
| Community Name | Uxbridge |
| AmenitiesNearBy | Hospital, Public Transit |
| CommunityFeatures | School Bus |
| Features | Cul-de-sac, Open Space, Level |
| ParkingSpaceTotal | 7 |
| Structure | Deck |
Building
| BathroomTotal | 2 |
| BedroomsAboveGround | 3 |
| BedroomsBelowGround | 1 |
| BedroomsTotal | 4 |
| Appliances | Dishwasher, Refrigerator, Stove, Water Softener |
| ArchitecturalStyle | Bungalow |
| BasementDevelopment | Partially Finished |
| BasementFeatures | Walk-up |
| BasementType | N/a (partially Finished) |
| ConstructionStyleAttachment | Detached |
| CoolingType | Central Air Conditioning |
| ExteriorFinish | Brick |
| FireplacePresent | Yes |
| FireplaceTotal | 1 |
| FlooringType | Vinyl, Carpeted |
| FoundationType | Block |
| HalfBathTotal | 1 |
| HeatingFuel | Natural Gas |
| HeatingType | Forced Air |
| StoriesTotal | 1 |
| SizeInterior | 1099.9909 - 1499.9875 Sqft |
| Type | House |
Parking
| Attached Garage |
Land
| Acreage | No |
| LandAmenities | Hospital, Public Transit |
| Sewer | Septic System |
| SizeDepth | 136 Ft |
| SizeFrontage | 72 Ft |
| SizeIrregular | 72 X 136 Ft ; 160' + 78' Wide Across The Backyard |
| SizeTotalText | 72 X 136 Ft ; 160' + 78' Wide Across The Backyard|1/2 - 1.99 Acres |
| ZoningDescription | R1 |
Rooms
| Level | Type | Length | Width | Dimensions |
|---|---|---|---|---|
| Basement | Bedroom 4 | 4.05 m | 4.85 m | 4.05 m x 4.85 m |
| Basement | Recreational, Games Room | 9.97 m | 4.15 m | 9.97 m x 4.15 m |
| Main Level | Kitchen | 4.84 m | 3.08 m | 4.84 m x 3.08 m |
| Main Level | Dining Room | 3.37 m | 3.08 m | 3.37 m x 3.08 m |
| Main Level | Living Room | 4.13 m | 5.06 m | 4.13 m x 5.06 m |
| Main Level | Primary Bedroom | 4.12 m | 3.39 m | 4.12 m x 3.39 m |
| Main Level | Bedroom 2 | 3.08 m | 4.04 m | 3.08 m x 4.04 m |
| Main Level | Bedroom 3 | 3.02 m | 3.08 m | 3.02 m x 3.08 m |
Utilities
| Cable | Available |
https://www.realtor.ca/real-estate/27503618/14-kirton-court-uxbridge-uxbridge
Interested?
Contact us for more information
Lindsey Welsh
Salesperson
47 Brock Street West
Uxbridge, Ontario L9P 1N5


