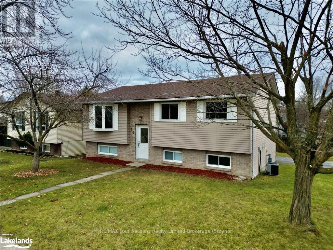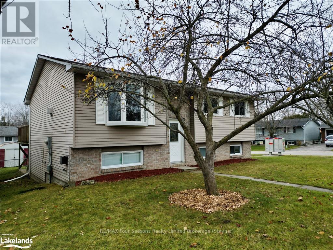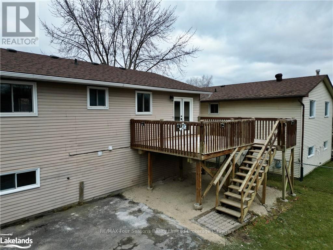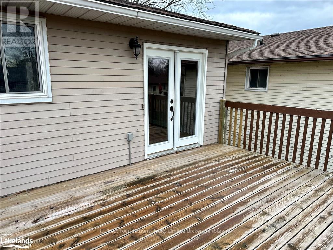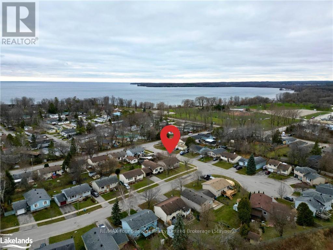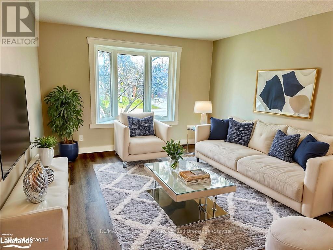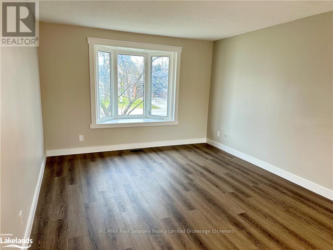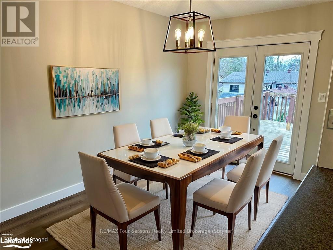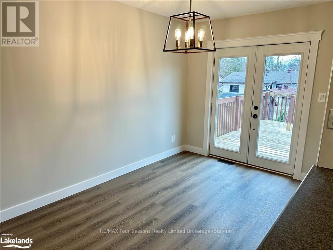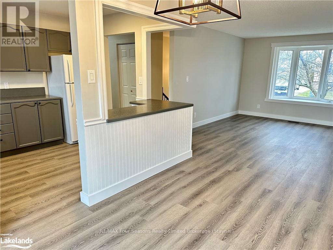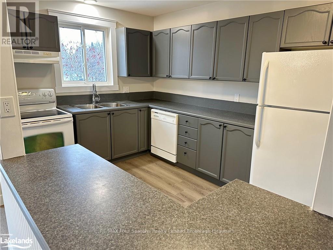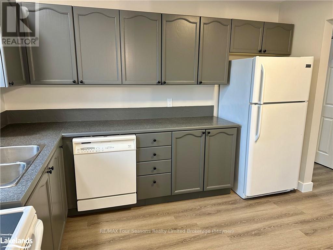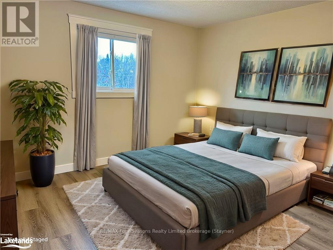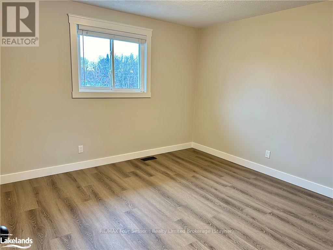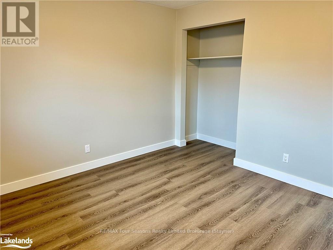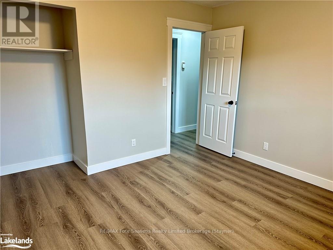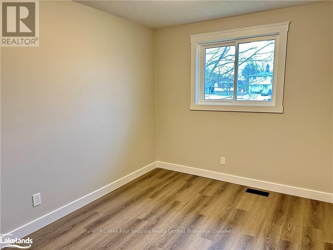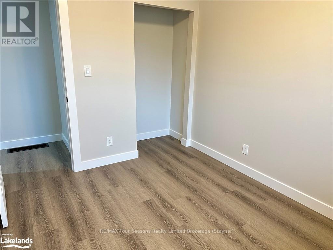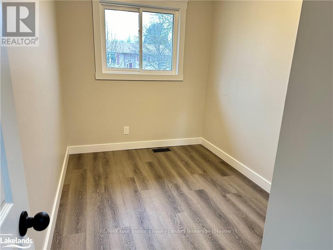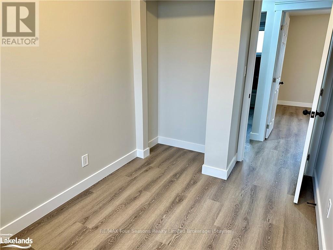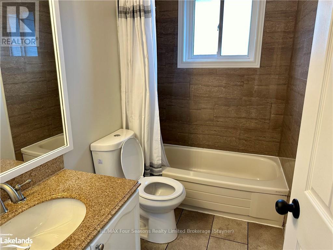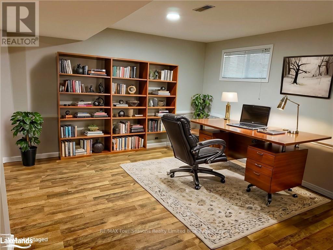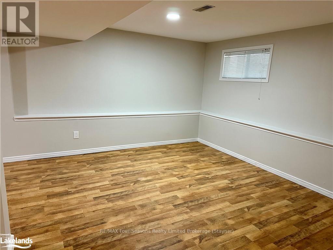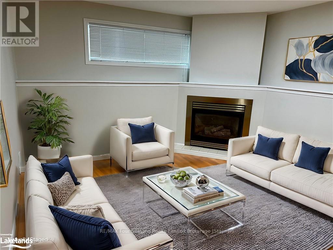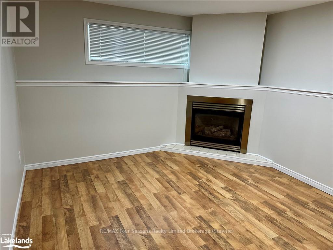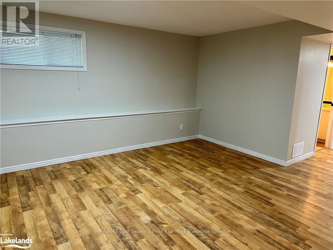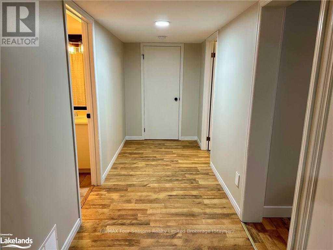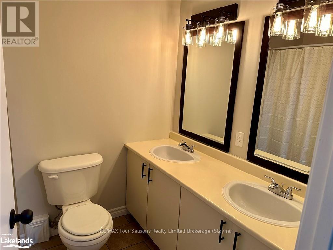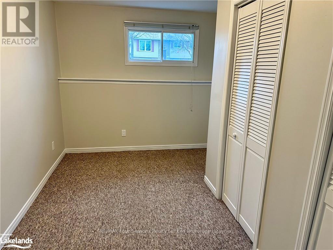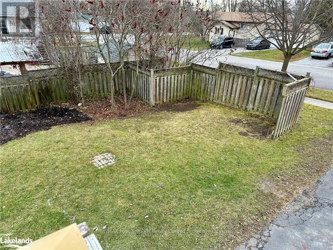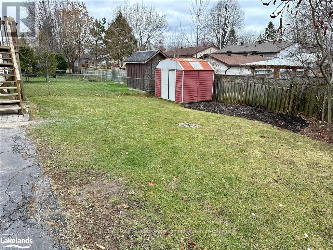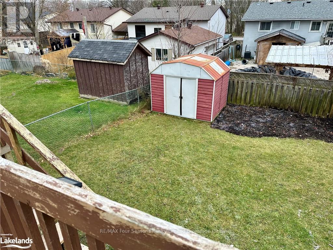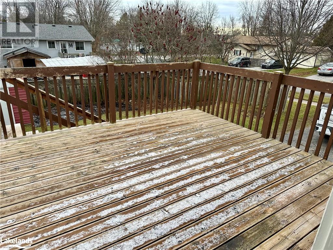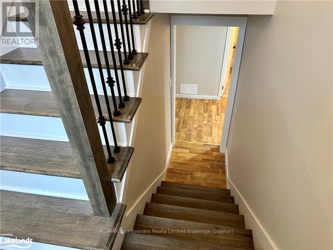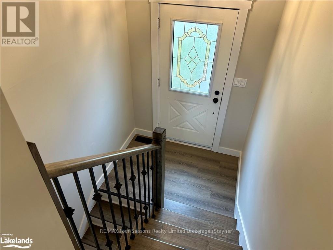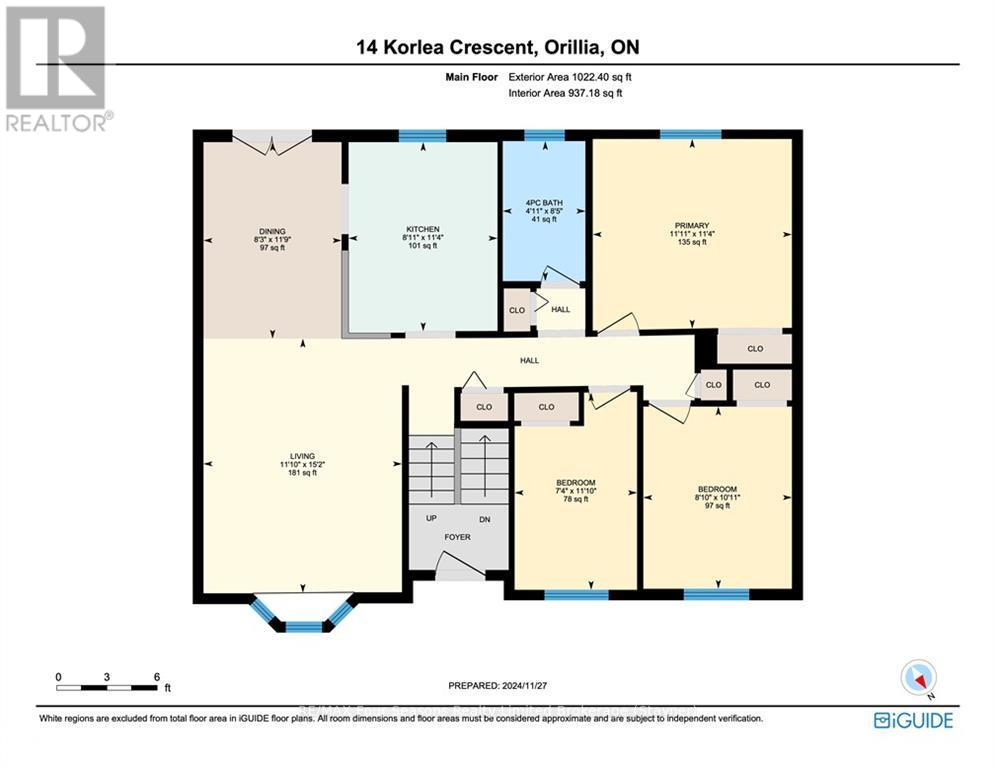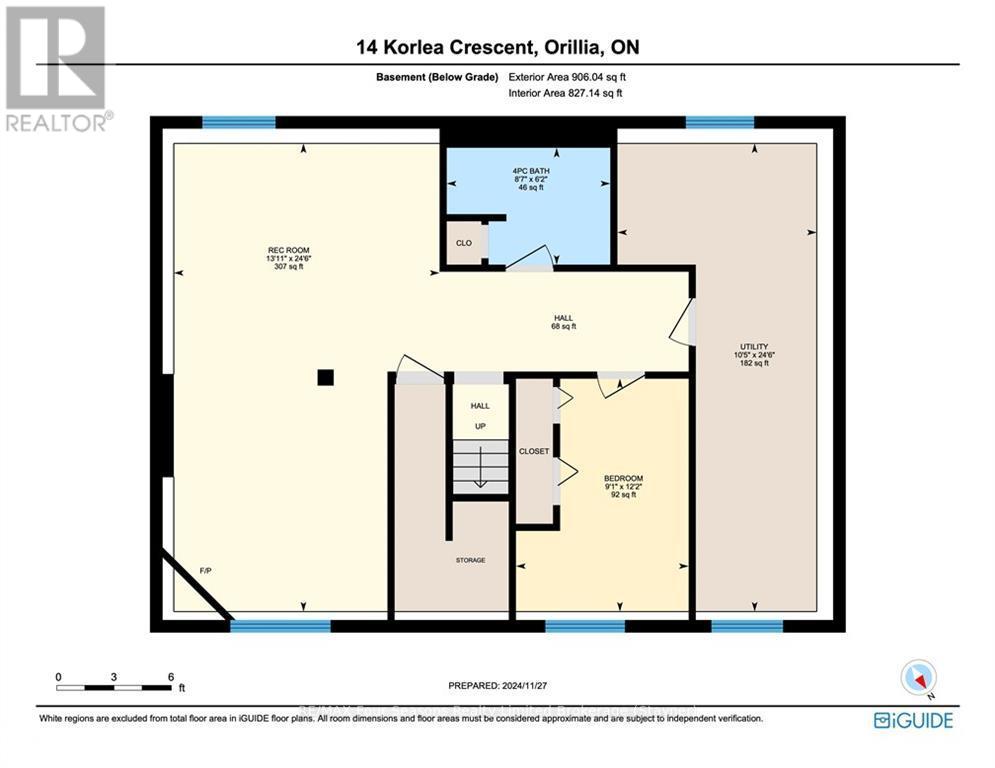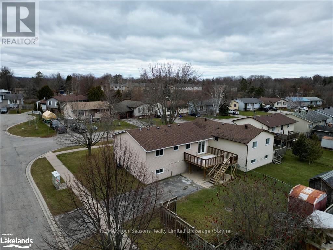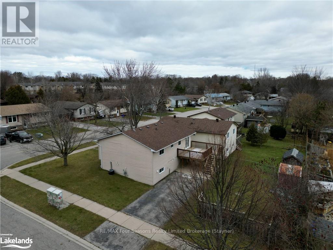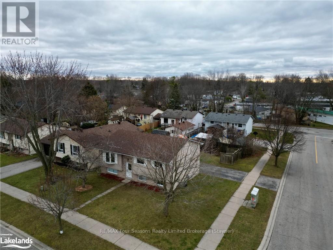14 Korlea Crescent Orillia, Ontario L3V 7K3
$625,000
This beautifully updated 4-bedroom, 2-bathroom home offers a perfect blend of style and functionality. The upper level offers three bright bedrooms and a 4 piece bathroom, while the lower level features a private bedroom, a cozy bathroom, and a warm, inviting gas fireplace—perfect for relaxing evenings. Freshly painted throughout, the main level has been transformed with new flooring, trim, and doors, adding a touch of modern elegance. The kitchen shines with freshly painted cabinets, creating a bright and welcoming space to prepare meals. The home's new stairs and railing complete the updates, providing a seamless flow between levels. Whether you're entertaining in the open and airy main floor or enjoying the warmth of the fireplace downstairs, this home offers something for everyone.\r\n\r\nMove-in ready and brimming with charm—schedule your showing today! (id:50886)
Property Details
| MLS® Number | S11823096 |
| Property Type | Single Family |
| Community Name | Orillia |
| Parking Space Total | 4 |
Building
| Bathroom Total | 2 |
| Bedrooms Above Ground | 3 |
| Bedrooms Below Ground | 1 |
| Bedrooms Total | 4 |
| Appliances | Dishwasher, Refrigerator, Stove |
| Architectural Style | Raised Bungalow |
| Basement Development | Finished |
| Basement Type | Full (finished) |
| Construction Style Attachment | Detached |
| Cooling Type | Central Air Conditioning |
| Exterior Finish | Brick, Aluminum Siding |
| Fireplace Present | Yes |
| Fireplace Total | 1 |
| Foundation Type | Poured Concrete |
| Heating Fuel | Natural Gas |
| Heating Type | Forced Air |
| Stories Total | 1 |
| Type | House |
| Utility Water | Municipal Water |
Land
| Acreage | No |
| Sewer | Sanitary Sewer |
| Size Depth | 100 Ft |
| Size Frontage | 36 Ft ,9 In |
| Size Irregular | 36.77 X 100 Ft |
| Size Total Text | 36.77 X 100 Ft|under 1/2 Acre |
| Zoning Description | R2 |
Rooms
| Level | Type | Length | Width | Dimensions |
|---|---|---|---|---|
| Basement | Bathroom | 2.62 m | 1.88 m | 2.62 m x 1.88 m |
| Basement | Recreational, Games Room | 7.47 m | 4.24 m | 7.47 m x 4.24 m |
| Basement | Bedroom | 3.71 m | 2.77 m | 3.71 m x 2.77 m |
| Main Level | Living Room | 4.62 m | 3.61 m | 4.62 m x 3.61 m |
| Main Level | Dining Room | 3.58 m | 2.51 m | 3.58 m x 2.51 m |
| Main Level | Kitchen | 3.45 m | 2.72 m | 3.45 m x 2.72 m |
| Main Level | Bathroom | 2.59 m | 1.52 m | 2.59 m x 1.52 m |
| Main Level | Primary Bedroom | 3.45 m | 3.63 m | 3.45 m x 3.63 m |
| Main Level | Bedroom | 3.33 m | 2.69 m | 3.33 m x 2.69 m |
| Main Level | Bedroom | 3.61 m | 2.24 m | 3.61 m x 2.24 m |
https://www.realtor.ca/real-estate/27705993/14-korlea-crescent-orillia-orillia
Contact Us
Contact us for more information
Leo Weel
Broker
202 Montreal St
Stayner, Ontario L0M 1S0
(705) 428-4500
(705) 428-5951
Evan Weel
Salesperson
(705) 994-4098
www.linkedin.com/in/evan-weel-17b279206?lipi=urn%3Ali%3Apage%3Ad_flagship3_profile_view_base
202 Montreal St
Stayner, Ontario L0M 1S0
(705) 428-4500
(705) 428-5951

