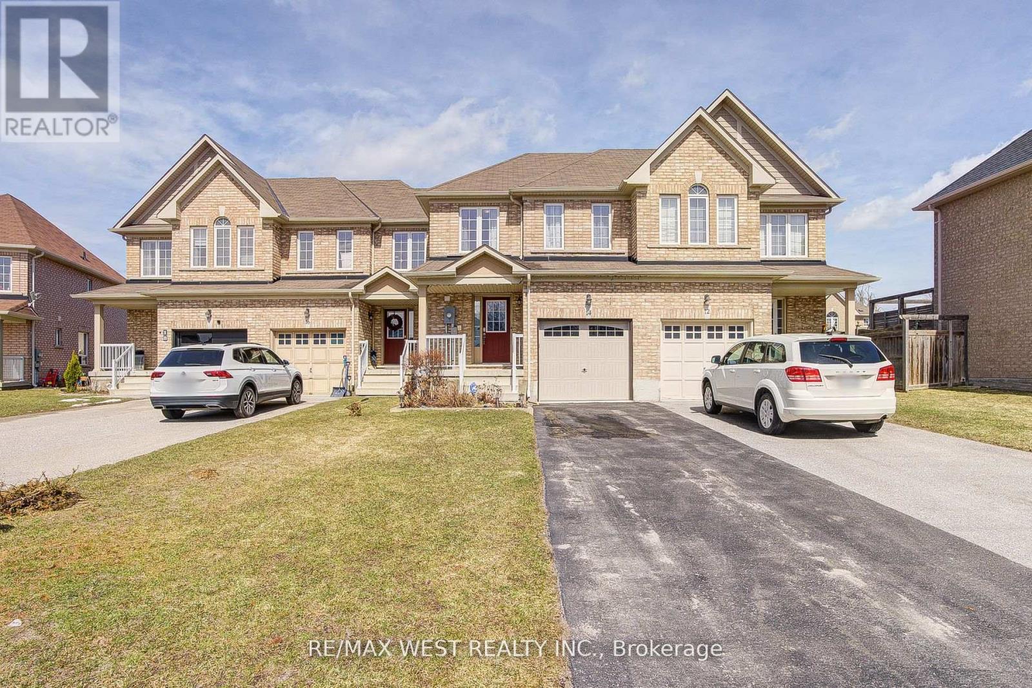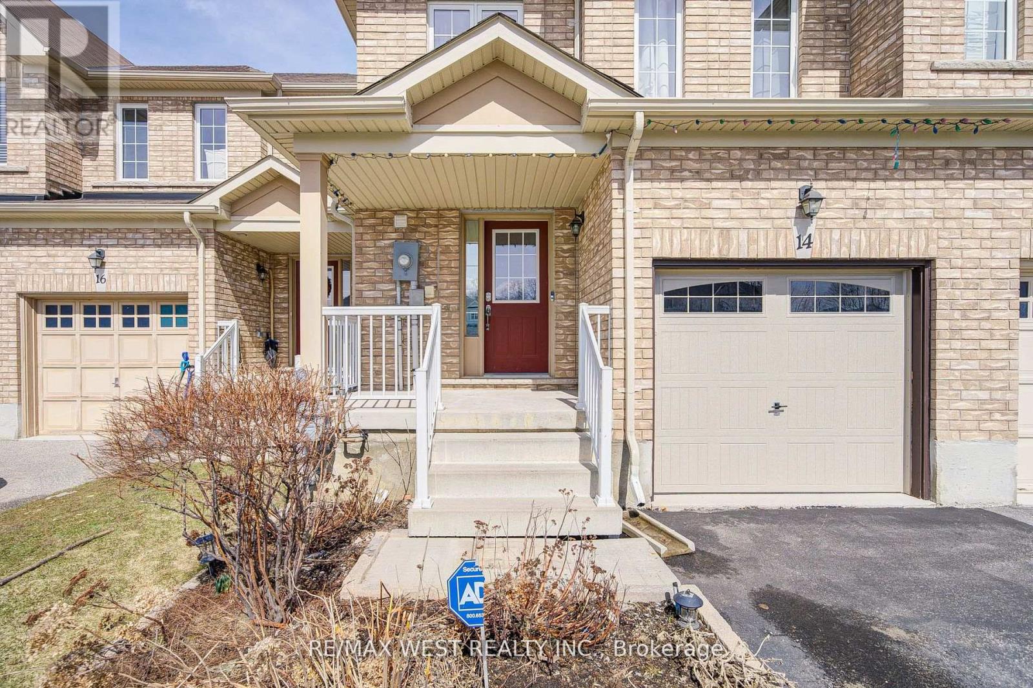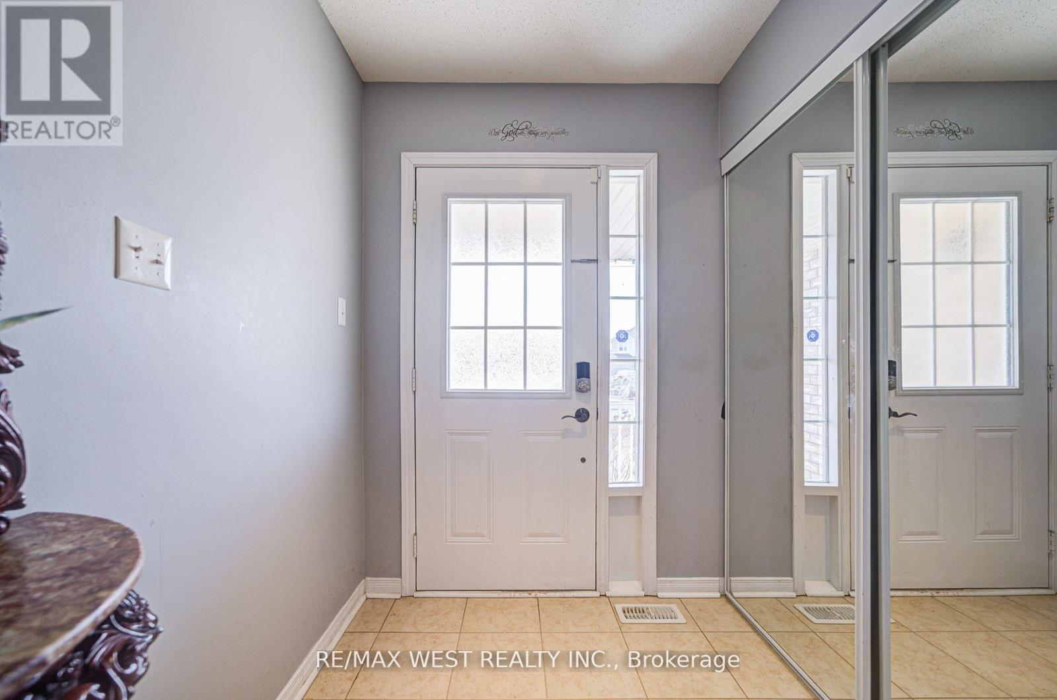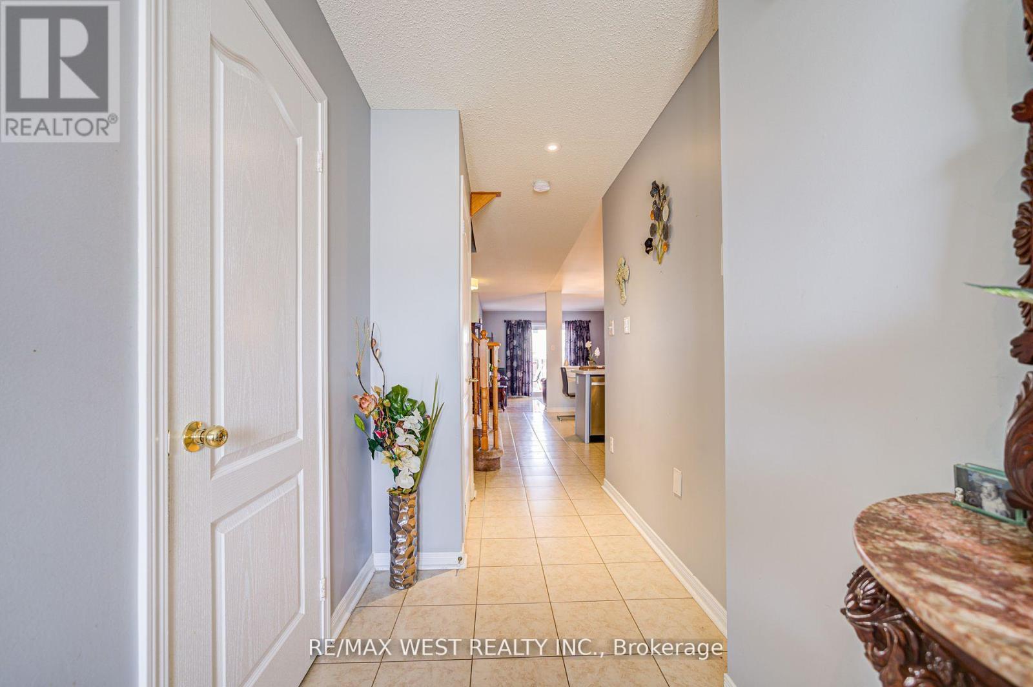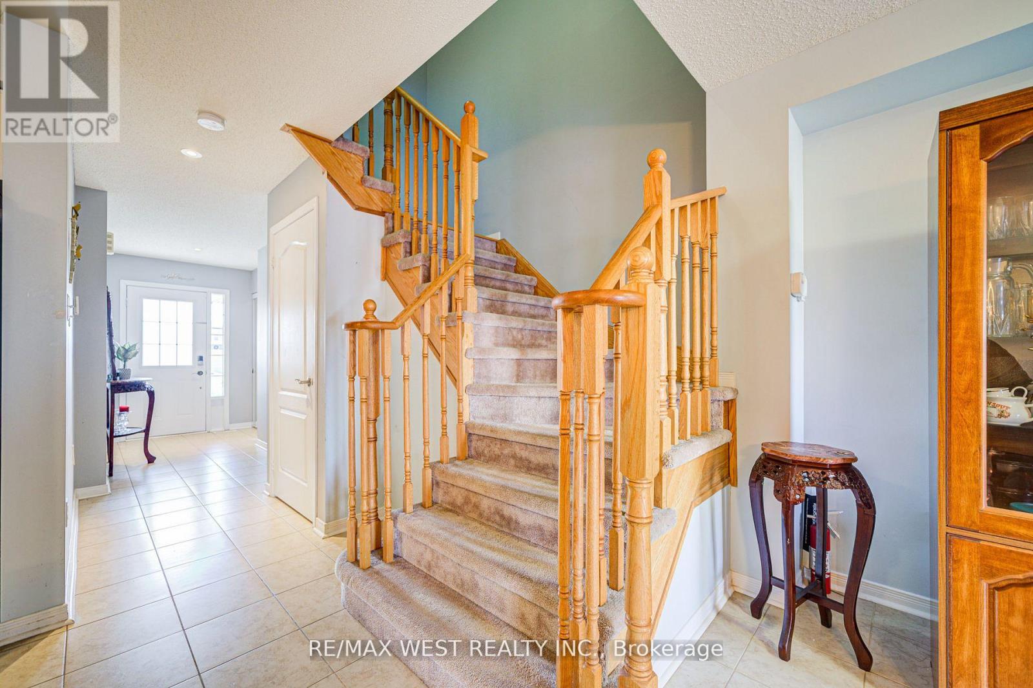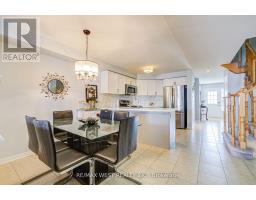14 Lancaster Court Barrie, Ontario L4M 0G1
$699,000
**Freehold Townhouse in a Sought-After Barrie Neighbourhood** Welcome to this beautifully maintained 3-bedroom townhouse, offering the perfect combination of comfort, convenience, and style. Whether you're a first-time buyer, a growing family, or a savvy investor, this property has it all. Step inside to a bright, open-concept main floor, where large windows flood the space with natural light. The spacious living and dining areas flow seamlessly, creating an ideal setting for entertaining or cozy family nights. The modern kitchen features stainless steel appliances, ample cabinet space, a breakfast bar, and a walkout to a private, fully fenced backyard perfect for summer BBQs or morning coffee. Upstairs, you'll find three generously sized bedrooms, including a primary suite complete with a his/her walk-in closet and a private ensuite bath. The additional bedrooms are perfect for children, guests, or a home office, and they share easy access to a full 4-piece bathroom. Situated in a family-friendly neighbourhood, you'll be just minutes from top-rated schools, parks, shopping, restaurants, public transit, and Highway 400, making commuting to the GTA or cottage country effortless. Plus, Barries beautiful waterfront and vibrant downtown are only a short drive away. Don't miss your chance to own a stylish and affordable freehold home in one of Barrie's most desirable communities! (id:50886)
Property Details
| MLS® Number | S12111996 |
| Property Type | Single Family |
| Community Name | Innis-Shore |
| Parking Space Total | 3 |
Building
| Bathroom Total | 3 |
| Bedrooms Above Ground | 3 |
| Bedrooms Total | 3 |
| Appliances | Water Heater, Dishwasher, Dryer, Stove, Washer, Window Coverings, Refrigerator |
| Basement Type | Full |
| Construction Style Attachment | Attached |
| Cooling Type | Central Air Conditioning |
| Exterior Finish | Brick |
| Flooring Type | Laminate, Ceramic, Carpeted |
| Half Bath Total | 1 |
| Heating Fuel | Natural Gas |
| Heating Type | Forced Air |
| Stories Total | 2 |
| Size Interior | 1,100 - 1,500 Ft2 |
| Type | Row / Townhouse |
| Utility Water | Municipal Water |
Parking
| Attached Garage | |
| Garage |
Land
| Acreage | No |
| Sewer | Sanitary Sewer |
| Size Depth | 130 Ft ,3 In |
| Size Frontage | 19 Ft ,7 In |
| Size Irregular | 19.6 X 130.3 Ft |
| Size Total Text | 19.6 X 130.3 Ft |
Rooms
| Level | Type | Length | Width | Dimensions |
|---|---|---|---|---|
| Second Level | Primary Bedroom | 3.63 m | 3.5 m | 3.63 m x 3.5 m |
| Second Level | Bedroom 2 | 3.5 m | 2.92 m | 3.5 m x 2.92 m |
| Second Level | Bedroom 3 | 2.79 m | 2.69 m | 2.79 m x 2.69 m |
| Main Level | Living Room | 3.79 m | 3.26 m | 3.79 m x 3.26 m |
| Main Level | Dining Room | 3.79 m | 3.26 m | 3.79 m x 3.26 m |
| Main Level | Kitchen | 3.29 m | 2.37 m | 3.29 m x 2.37 m |
https://www.realtor.ca/real-estate/28233923/14-lancaster-court-barrie-innis-shore-innis-shore
Contact Us
Contact us for more information
Andrew Paul Hylton
Salesperson
www.andrewhylton.com/
96 Rexdale Blvd.
Toronto, Ontario M9W 1N7
(416) 745-2300
(416) 745-1952
www.remaxwest.com/

