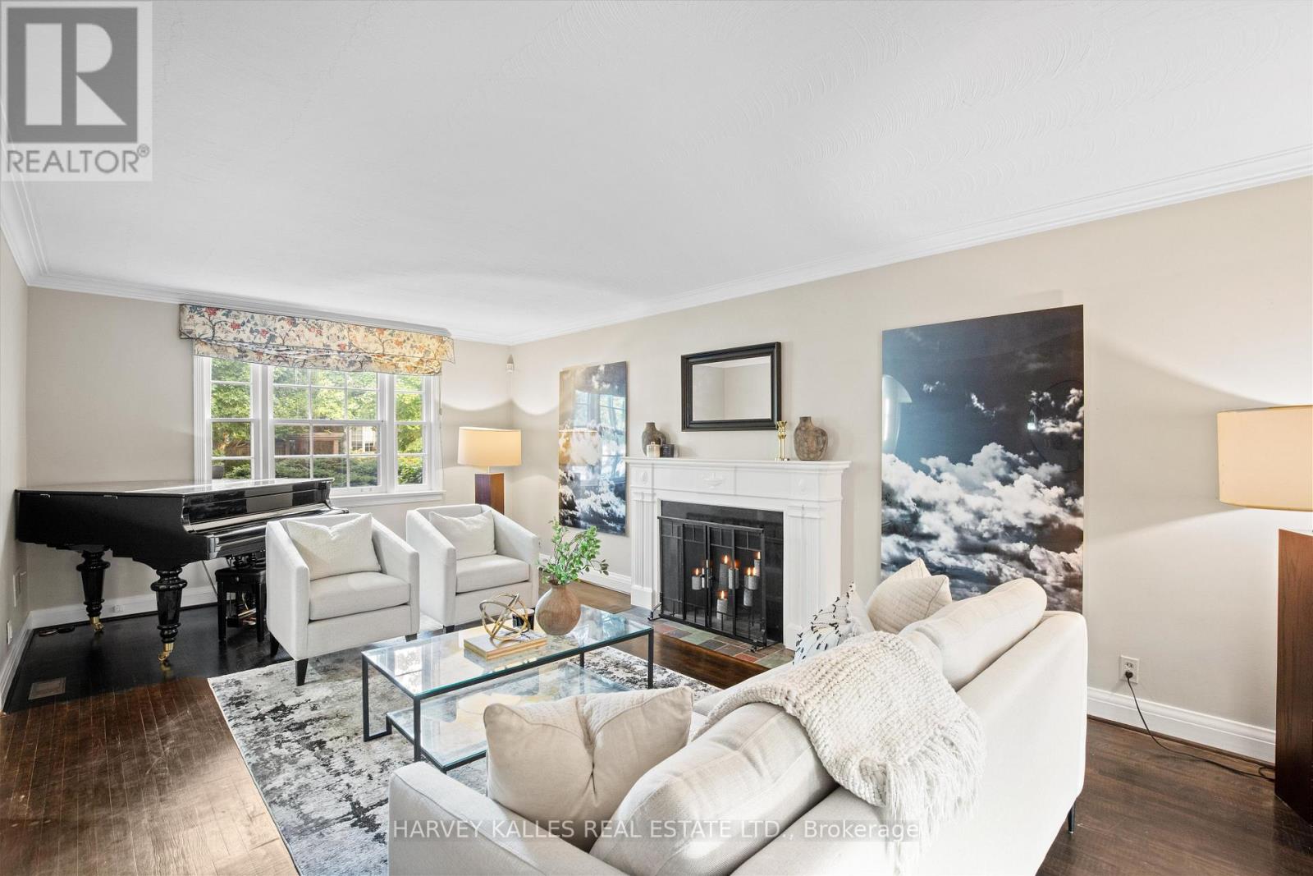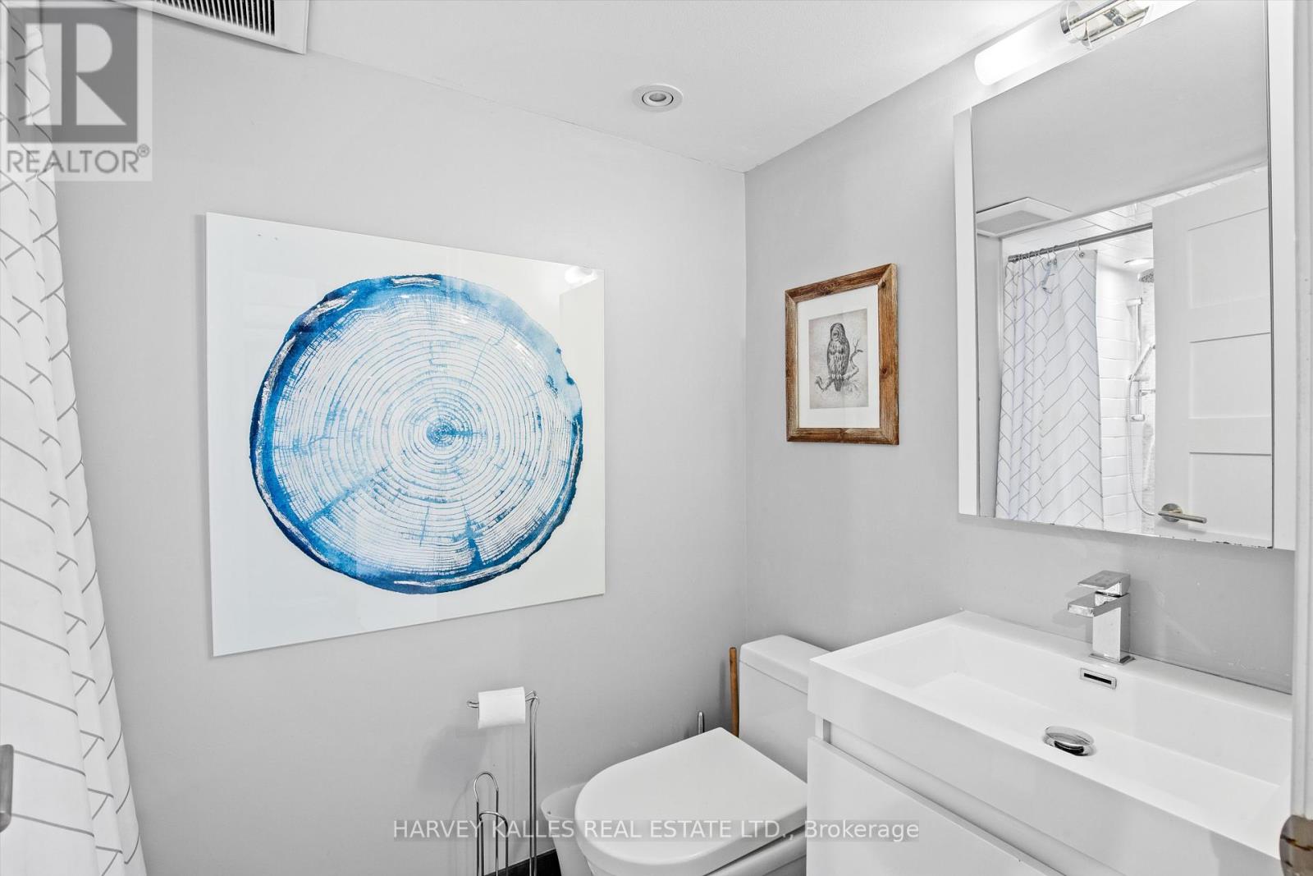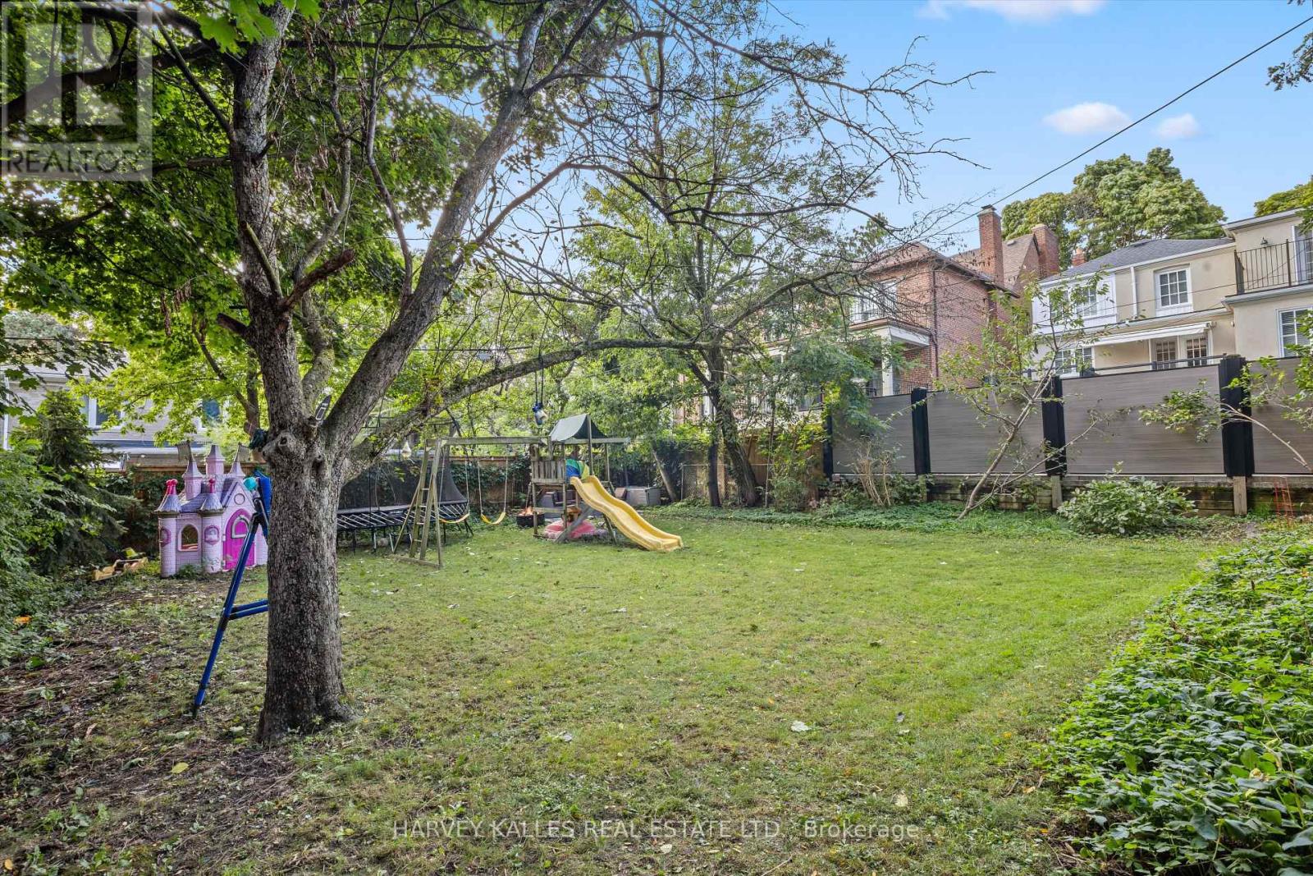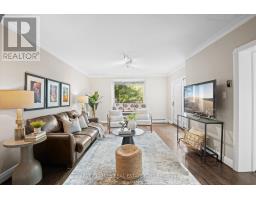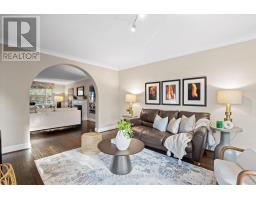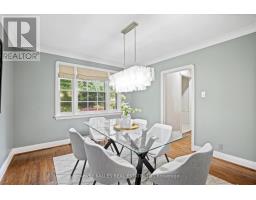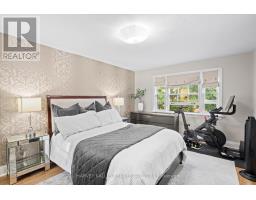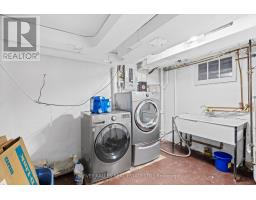14 Lawnhurst Boulevard Toronto, Ontario M6B 3C6
$2,849,000
Welcome To 14 Lawnhurst Blvd, A Spacious Family Home Nestled In The Quiet, Charming Streets Of Upper Forest Hill, Known For Its Boutique Shops, Local Eateries, And Proximity To The Beltline Trail. Set On A Generous West Facing 50 X 125 Ft Lot, This Home Offers Easy Access To Downtown Toronto With Eglinton West Subway Station Just A Short Walk Away. It Features 4 Large Bedrooms Upstairs, An Additional Bedroom On The Lower Level Ideal For Guests Or A Home Office, And A Fabulous Main Floor Addition With A Walkout To A Beautifully Landscaped Backyard - Perfect For Outdoor Dining And Entertaining. This Lovingly Cared For Home Blends Charm, Functionality, And A Prime Location, Making It The Perfect Place To Create Lasting Family Memories. Must Be Seen! (id:50886)
Open House
This property has open houses!
2:00 pm
Ends at:4:00 pm
2:00 pm
Ends at:4:00 pm
Property Details
| MLS® Number | C12038498 |
| Property Type | Single Family |
| Community Name | Forest Hill North |
| Amenities Near By | Park, Public Transit, Schools, Place Of Worship |
| Community Features | Community Centre |
| Parking Space Total | 3 |
Building
| Bathroom Total | 3 |
| Bedrooms Above Ground | 4 |
| Bedrooms Below Ground | 1 |
| Bedrooms Total | 5 |
| Appliances | Dishwasher, Dryer, Freezer, Microwave, Oven, Stove, Washer, Whirlpool, Window Coverings, Refrigerator |
| Basement Development | Finished |
| Basement Type | N/a (finished) |
| Construction Style Attachment | Detached |
| Cooling Type | Central Air Conditioning |
| Exterior Finish | Brick |
| Fireplace Present | Yes |
| Flooring Type | Hardwood, Carpeted, Vinyl |
| Foundation Type | Unknown |
| Heating Fuel | Natural Gas |
| Heating Type | Forced Air |
| Stories Total | 2 |
| Type | House |
| Utility Water | Municipal Water |
Parking
| Attached Garage | |
| Garage |
Land
| Acreage | No |
| Fence Type | Fenced Yard |
| Land Amenities | Park, Public Transit, Schools, Place Of Worship |
| Sewer | Sanitary Sewer |
| Size Depth | 125 Ft |
| Size Frontage | 50 Ft |
| Size Irregular | 50 X 125 Ft |
| Size Total Text | 50 X 125 Ft |
Rooms
| Level | Type | Length | Width | Dimensions |
|---|---|---|---|---|
| Second Level | Primary Bedroom | 3.4 m | 4.9 m | 3.4 m x 4.9 m |
| Second Level | Bedroom 2 | 3.8 m | 3 m | 3.8 m x 3 m |
| Second Level | Bedroom 3 | 3.8 m | 2.8 m | 3.8 m x 2.8 m |
| Second Level | Bedroom 4 | 3.1 m | 2.6 m | 3.1 m x 2.6 m |
| Lower Level | Recreational, Games Room | 3.7 m | 6.4 m | 3.7 m x 6.4 m |
| Lower Level | Bedroom | 2.9 m | 4 m | 2.9 m x 4 m |
| Main Level | Living Room | 3.9 m | 6.6 m | 3.9 m x 6.6 m |
| Main Level | Dining Room | 3.4 m | 4 m | 3.4 m x 4 m |
| Main Level | Office | 3.1 m | 2.5 m | 3.1 m x 2.5 m |
| Main Level | Kitchen | 3.4 m | 2.5 m | 3.4 m x 2.5 m |
| Main Level | Family Room | 4 m | 5.8 m | 4 m x 5.8 m |
Contact Us
Contact us for more information
Adam David Weiner
Salesperson
(416) 545-9151
www.adamweiner.ca/
facebook.com/adamweinerrealestate
2145 Avenue Road
Toronto, Ontario M5M 4B2
(416) 441-2888
www.harveykalles.com/
Teri Kramer
Salesperson
2145 Avenue Road
Toronto, Ontario M5M 4B2
(416) 441-2888
www.harveykalles.com/





