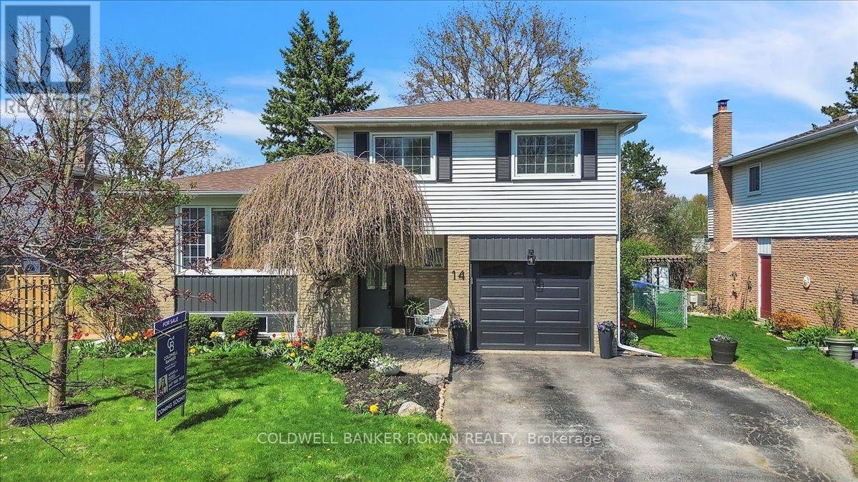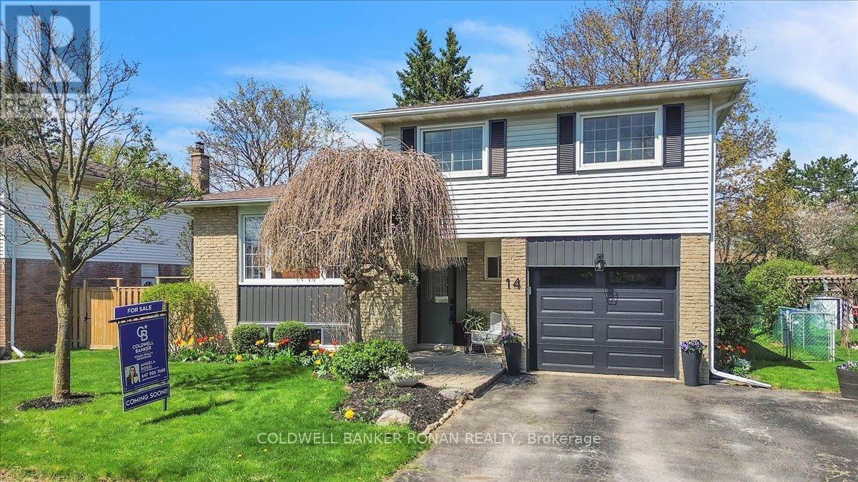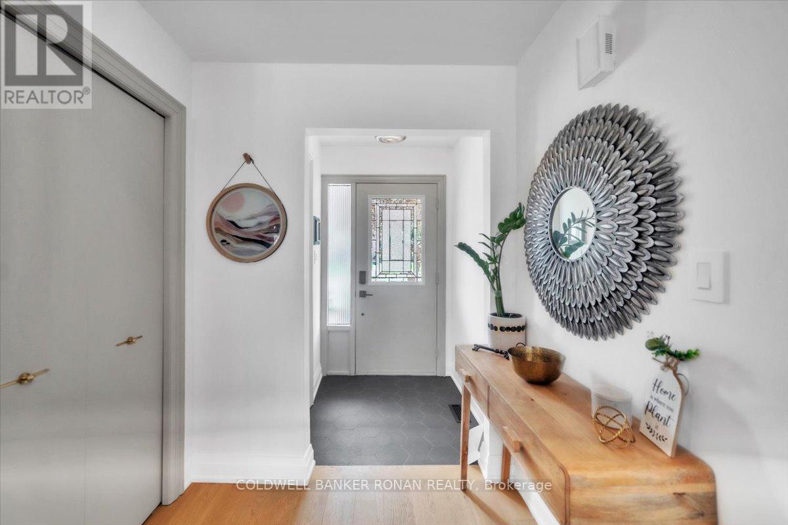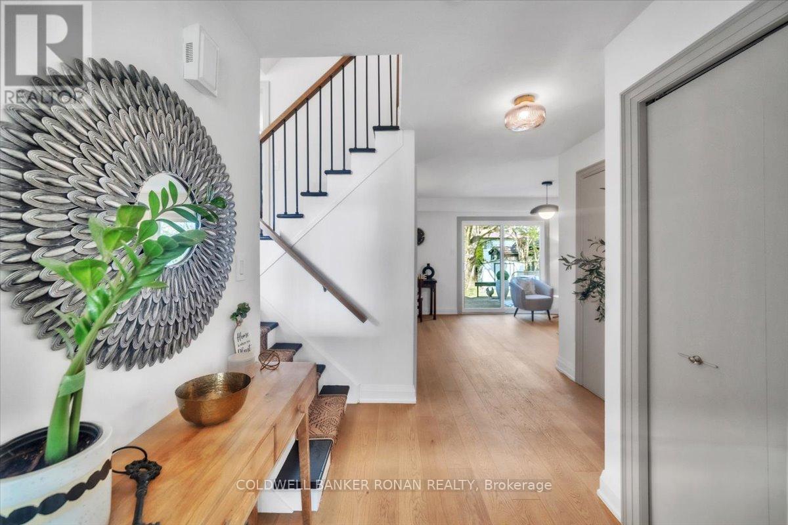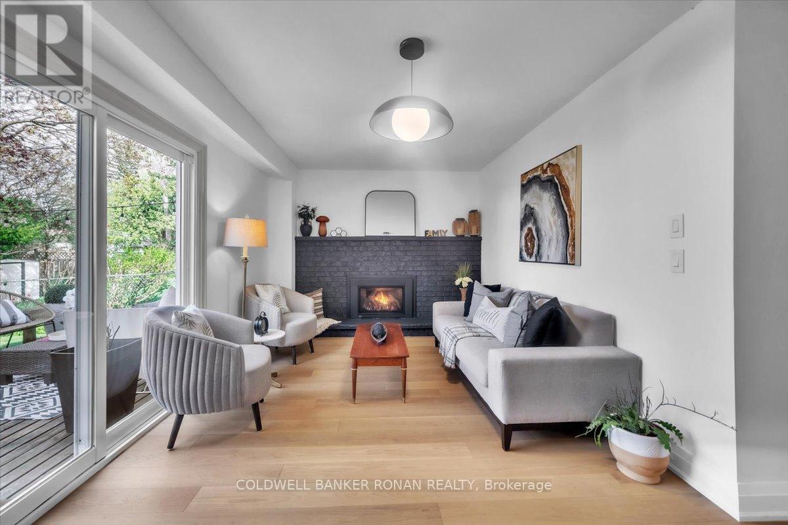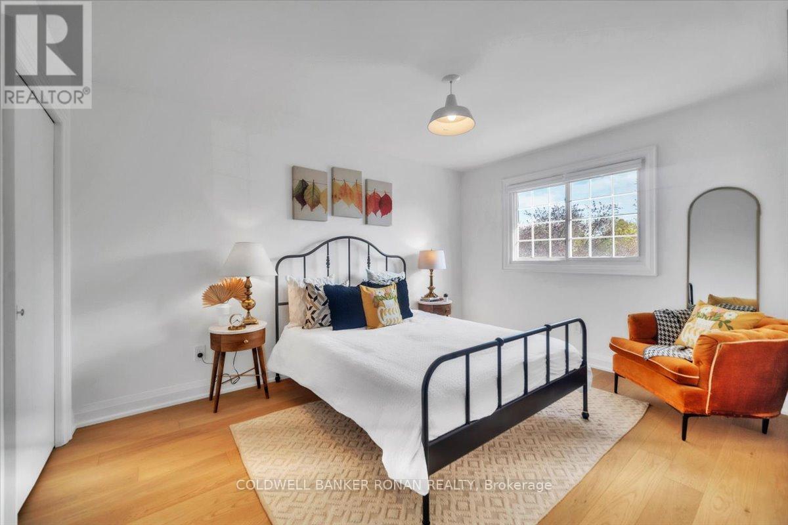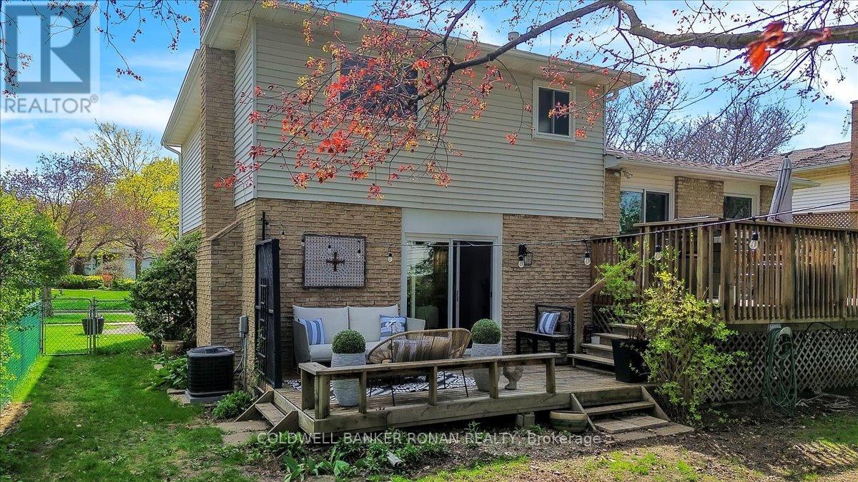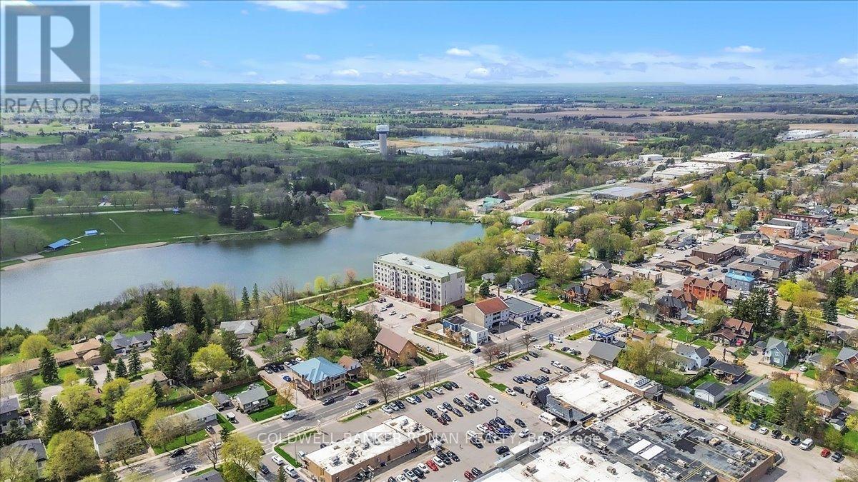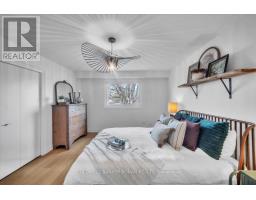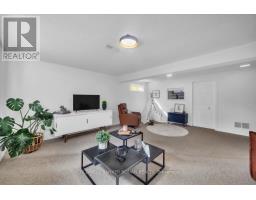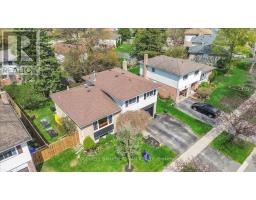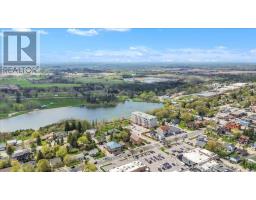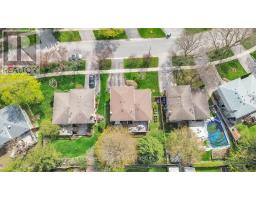14 Lionel Stone Avenue E New Tecumseth, Ontario L0G 1W0
$799,900
Welcome to your dream home! Nestled in the heart of the vibrant Tottenham community, this stunning 5-level side split offers the perfect blend of charm, space, and modern upgrades. Thoughtfully designed for family living, this home ensures every member of your household has a place to call their own. Home Features a beautifully upgraded eat-in kitchen, equipped with stainless steel appliances with an inviting family room features a cozy gas fireplace ideal for creating cherished memories with loved ones. There's also a fully finished recreation room, offering versatile space for work, play, or relaxation, along with ample storage throughout the home to keep everything in its place. Step outside into your private oasis. The large, fully fenced yard boasts a two-level deck, mature landscaping, and plenty of space for outdoor gatherings with family and friends. This home is brimming with upgrades, including stunning hardwood floors, renovated kitchens and bathroom, enhanced insulation, and so much more. The attention to detail and pride of ownership are evident in every corner. Don't miss this rare opportunity to own a truly exceptional home in Tottenham. (id:50886)
Open House
This property has open houses!
2:00 pm
Ends at:4:00 pm
Property Details
| MLS® Number | N12135222 |
| Property Type | Single Family |
| Community Name | Tottenham |
| Amenities Near By | Park, Place Of Worship, Schools |
| Community Features | Community Centre, School Bus |
| Equipment Type | Water Heater |
| Features | Carpet Free, Sump Pump |
| Parking Space Total | 4 |
| Rental Equipment Type | Water Heater |
| Structure | Deck |
Building
| Bathroom Total | 2 |
| Bedrooms Above Ground | 3 |
| Bedrooms Total | 3 |
| Age | 31 To 50 Years |
| Amenities | Fireplace(s) |
| Appliances | Garage Door Opener Remote(s), Water Softener, Blinds, Dishwasher, Dryer, Microwave, Range, Stove, Washer, Refrigerator |
| Basement Development | Finished |
| Basement Features | Walk Out |
| Basement Type | N/a (finished) |
| Construction Status | Insulation Upgraded |
| Construction Style Attachment | Detached |
| Construction Style Split Level | Backsplit |
| Cooling Type | Central Air Conditioning, Ventilation System |
| Exterior Finish | Brick, Vinyl Siding |
| Fireplace Present | Yes |
| Flooring Type | Hardwood, Tile |
| Foundation Type | Concrete |
| Half Bath Total | 1 |
| Heating Fuel | Natural Gas |
| Heating Type | Forced Air |
| Size Interior | 1,500 - 2,000 Ft2 |
| Type | House |
| Utility Water | Municipal Water |
Parking
| Attached Garage | |
| Garage |
Land
| Acreage | No |
| Fence Type | Fenced Yard |
| Land Amenities | Park, Place Of Worship, Schools |
| Sewer | Sanitary Sewer |
| Size Depth | 96 Ft ,3 In |
| Size Frontage | 60 Ft ,4 In |
| Size Irregular | 60.4 X 96.3 Ft |
| Size Total Text | 60.4 X 96.3 Ft |
| Zoning Description | R1 |
Rooms
| Level | Type | Length | Width | Dimensions |
|---|---|---|---|---|
| Second Level | Kitchen | 5.13 m | 2.67 m | 5.13 m x 2.67 m |
| Second Level | Living Room | 5.13 m | 3 m | 5.13 m x 3 m |
| Second Level | Dining Room | 2.84 m | 1 m | 2.84 m x 1 m |
| Third Level | Primary Bedroom | 4.57 m | 3.65 m | 4.57 m x 3.65 m |
| Third Level | Bedroom | 4.2 m | 3.63 m | 4.2 m x 3.63 m |
| Third Level | Bedroom | 3.02 m | 3 m | 3.02 m x 3 m |
| Third Level | Bathroom | Measurements not available | ||
| Basement | Utility Room | 6.5 m | 3.62 m | 6.5 m x 3.62 m |
| Basement | Other | 3.78 m | 2.04 m | 3.78 m x 2.04 m |
| Lower Level | Laundry Room | 5 m | 2.47 m | 5 m x 2.47 m |
| Lower Level | Recreational, Games Room | 5.72 m | 4.9 m | 5.72 m x 4.9 m |
| Main Level | Bathroom | Measurements not available | ||
| Main Level | Family Room | 6.1 m | 3.04 m | 6.1 m x 3.04 m |
Utilities
| Cable | Installed |
| Sewer | Installed |
Contact Us
Contact us for more information
Angela Rossi
Salesperson
(647) 988-7688
www.aperfecthome.ca/
www.facebook.com/Angelaaperfecthome
25 Queen St. S.
Tottenham, Ontario L0G 1W0
(905) 936-4216
(905) 936-5130
Majed Elias
Salesperson
(905) 859-4477
www.majedeliasrealty.com/
www.facebook.com/majedeliasrealty/
5870 King Road
Nobleton, Ontario L0G 1N0
(905) 859-4477
(905) 859-4478

