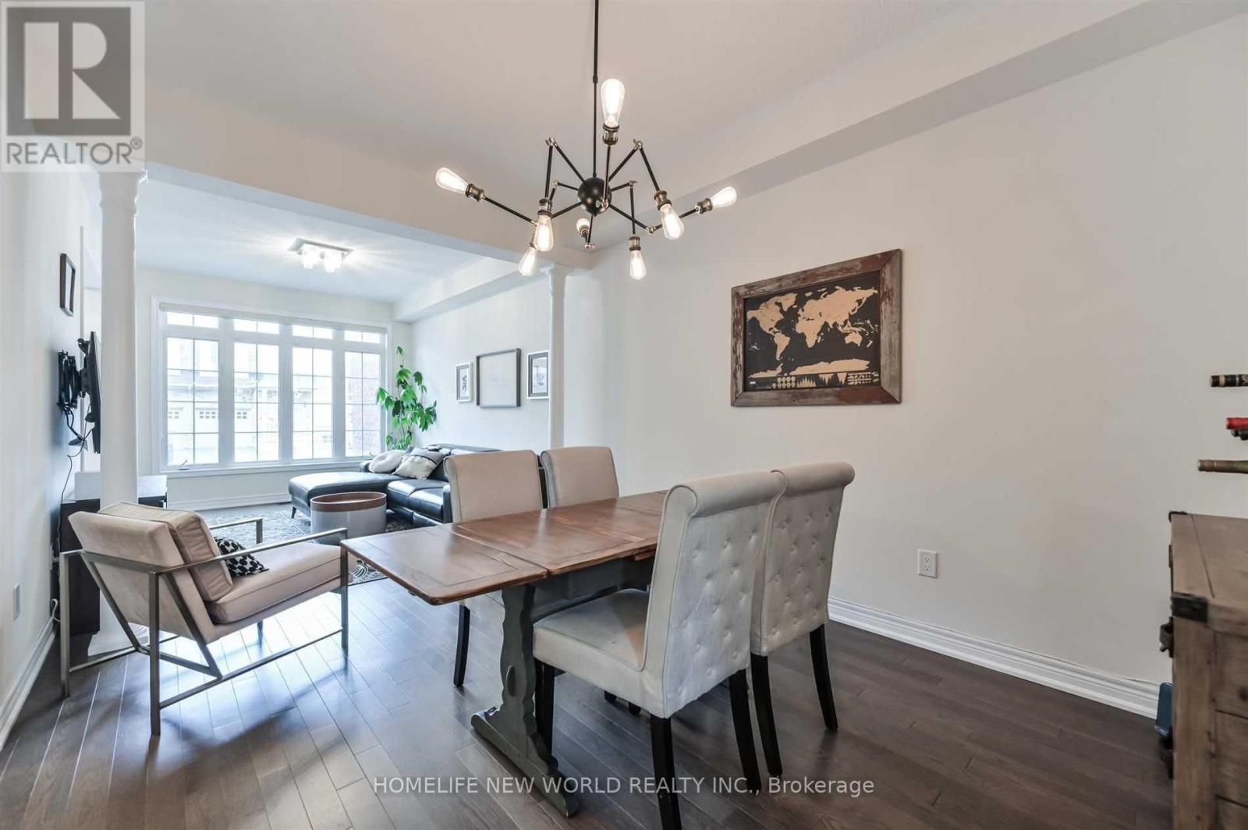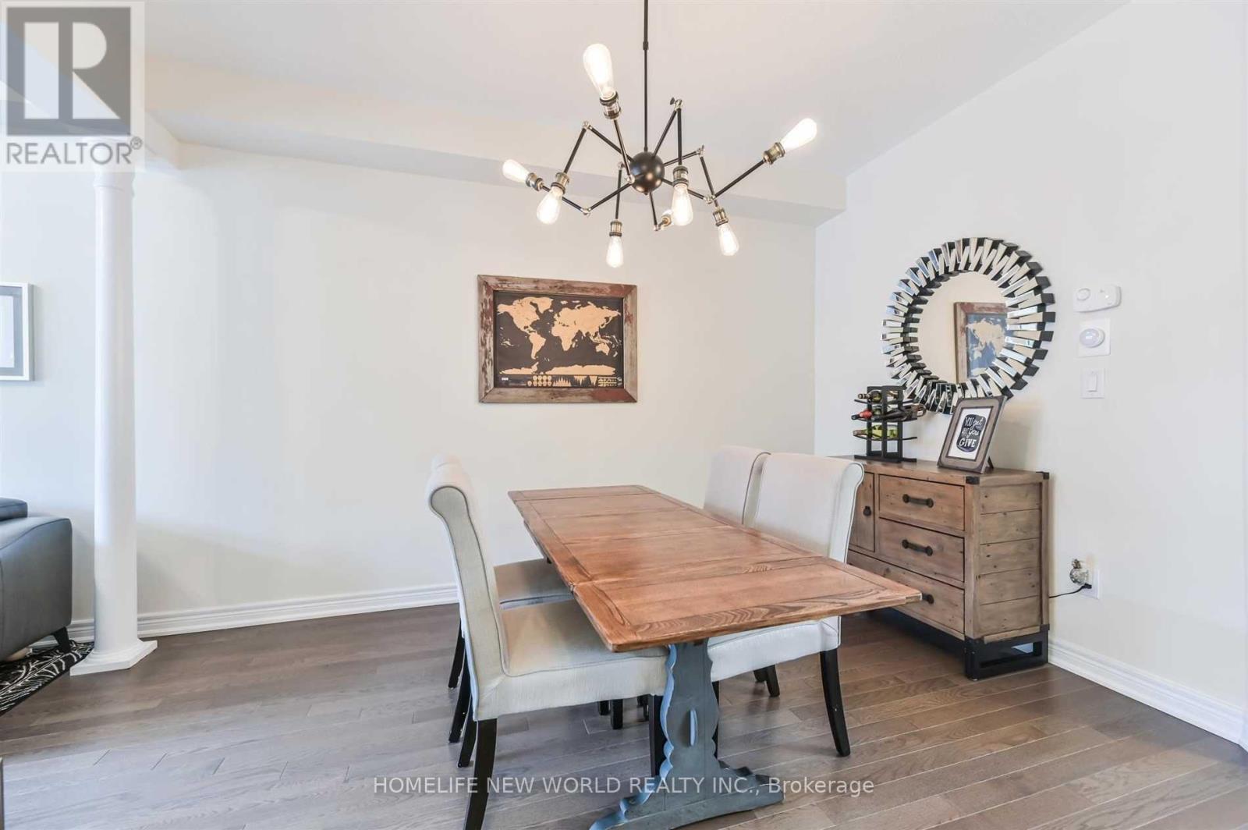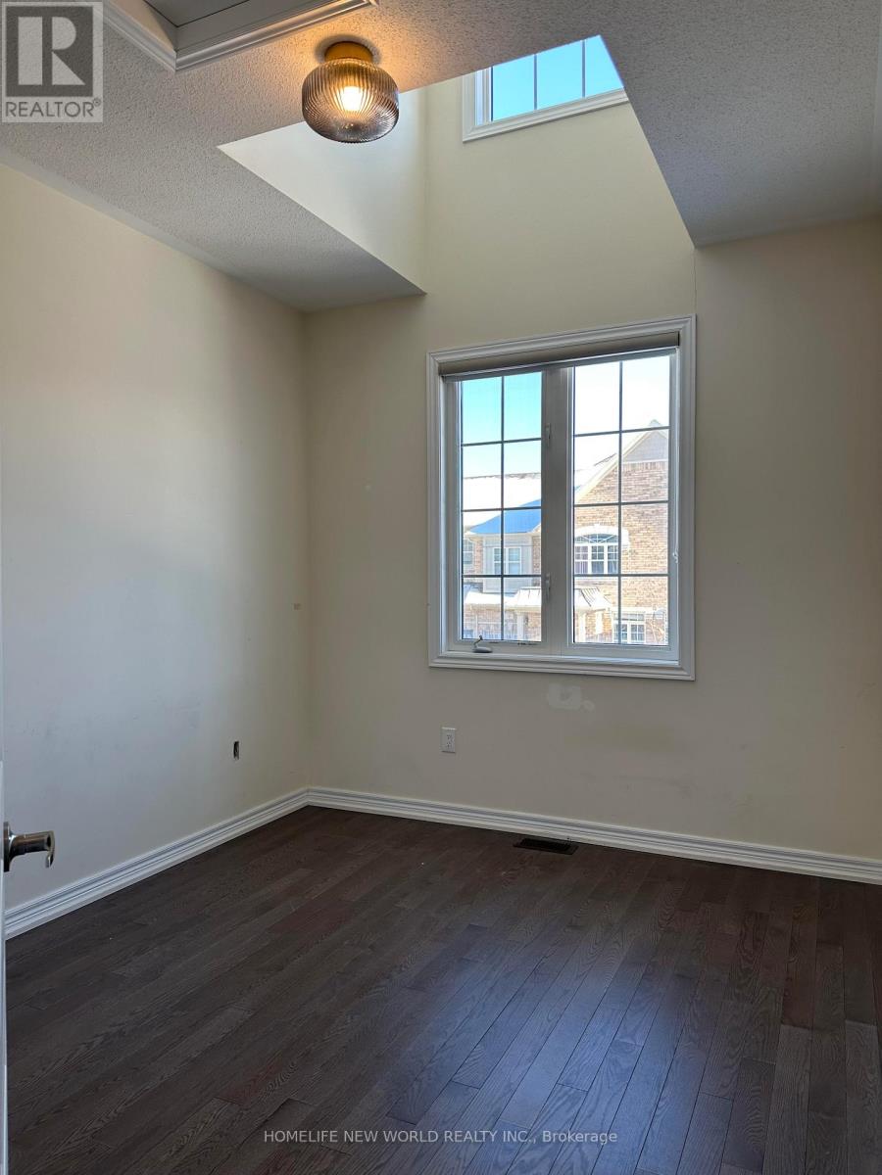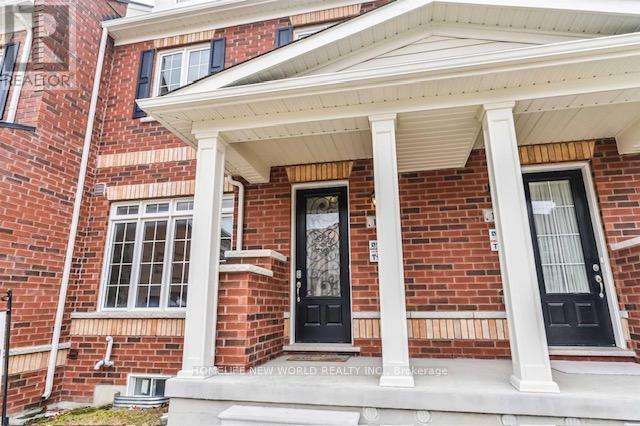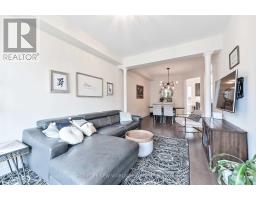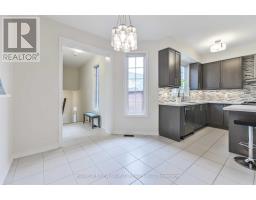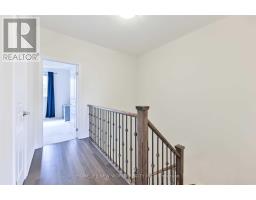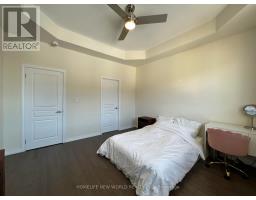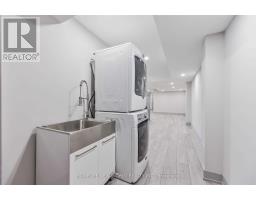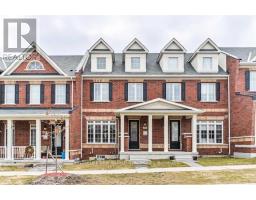14 London Plane Drive Markham, Ontario L6C 0X7
$3,500 Monthly
Stunning freehold 2-storey town house with 2 car garage. Hardwood floor throughout main/upper floors. 9 feet ceiling main floor. Upgraded kitchen cabinets, kitchen island and quartz counter top with breakfast bar. Breakfast area with direct access to garage and paved backyard. Master bedroom with large W/I closet and 4 pc ensuite. Two bedrooms with high vaulted ceilings and skylights letting great natural light shinning the room bright. Finished basement with two separate entrances. Minutes to top rank Pierre Elliott H.S. and Beckett Farm P.S. Park, small plaza, bus stop within minutes walking distance. Marvelous home for a family to enjoy! **** EXTRAS **** S/S French door fridge, stove, B/I dishwasher, range hood, washer and dryer, 2 garage door openers, all ELFs & window coverings (id:50886)
Property Details
| MLS® Number | N11885230 |
| Property Type | Single Family |
| Community Name | Berczy |
| AmenitiesNearBy | Public Transit |
| Features | Paved Yard |
| ParkingSpaceTotal | 3 |
Building
| BathroomTotal | 4 |
| BedroomsAboveGround | 3 |
| BedroomsTotal | 3 |
| Appliances | Garage Door Opener Remote(s) |
| BasementDevelopment | Finished |
| BasementType | N/a (finished) |
| ConstructionStyleAttachment | Attached |
| CoolingType | Central Air Conditioning |
| ExteriorFinish | Brick Facing |
| FireProtection | Smoke Detectors |
| FlooringType | Hardwood, Ceramic, Laminate |
| FoundationType | Concrete |
| HalfBathTotal | 1 |
| HeatingFuel | Natural Gas |
| HeatingType | Forced Air |
| StoriesTotal | 2 |
| SizeInterior | 1499.9875 - 1999.983 Sqft |
| Type | Row / Townhouse |
| UtilityWater | Municipal Water |
Parking
| Attached Garage |
Land
| Acreage | No |
| LandAmenities | Public Transit |
| Sewer | Sanitary Sewer |
| SizeDepth | 98 Ft |
| SizeFrontage | 20 Ft |
| SizeIrregular | 20 X 98 Ft |
| SizeTotalText | 20 X 98 Ft |
Rooms
| Level | Type | Length | Width | Dimensions |
|---|---|---|---|---|
| Second Level | Primary Bedroom | 3.9 m | 3.8 m | 3.9 m x 3.8 m |
| Second Level | Bedroom 2 | 3.1 m | 2.81 m | 3.1 m x 2.81 m |
| Second Level | Bedroom 3 | 3.1 m | 2.75 m | 3.1 m x 2.75 m |
| Basement | Recreational, Games Room | 6 m | 5.6 m | 6 m x 5.6 m |
| Main Level | Living Room | 3.99 m | 3.05 m | 3.99 m x 3.05 m |
| Main Level | Dining Room | 4.21 m | 3.23 m | 4.21 m x 3.23 m |
| Main Level | Kitchen | 3.7 m | 2.74 m | 3.7 m x 2.74 m |
| Main Level | Eating Area | 3.65 m | 2.8 m | 3.65 m x 2.8 m |
Utilities
| Sewer | Available |
https://www.realtor.ca/real-estate/27721329/14-london-plane-drive-markham-berczy-berczy
Interested?
Contact us for more information
Thomas Cheung
Salesperson
201 Consumers Rd., Ste. 205
Toronto, Ontario M2J 4G8




