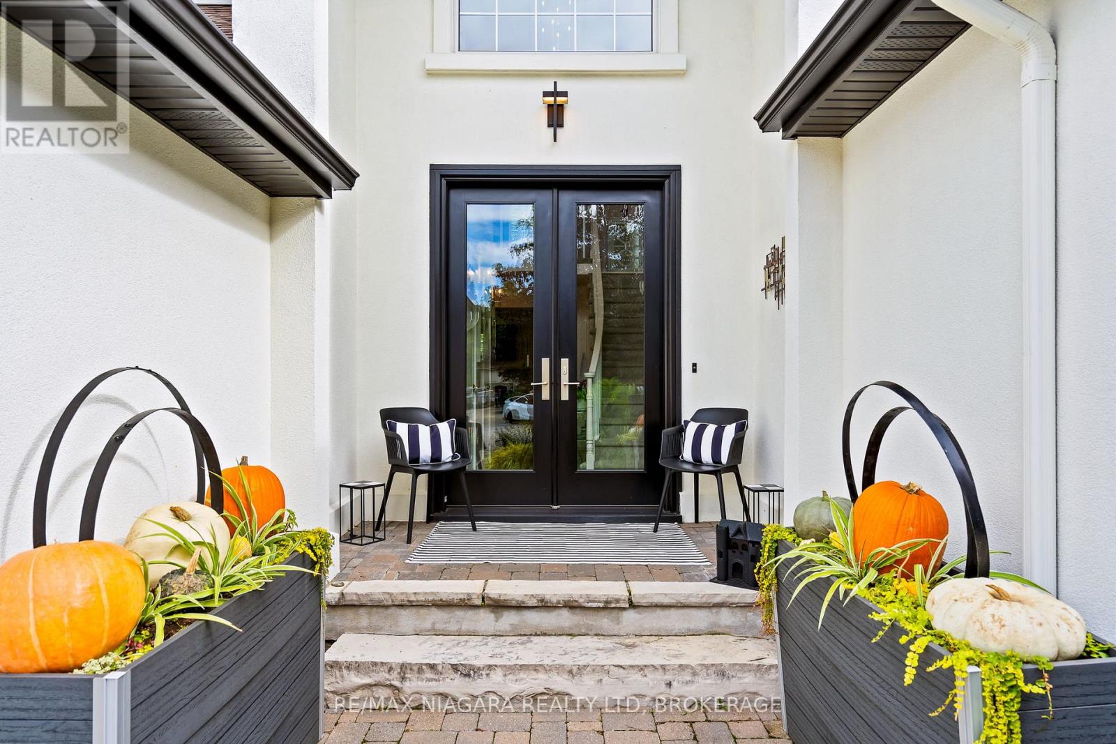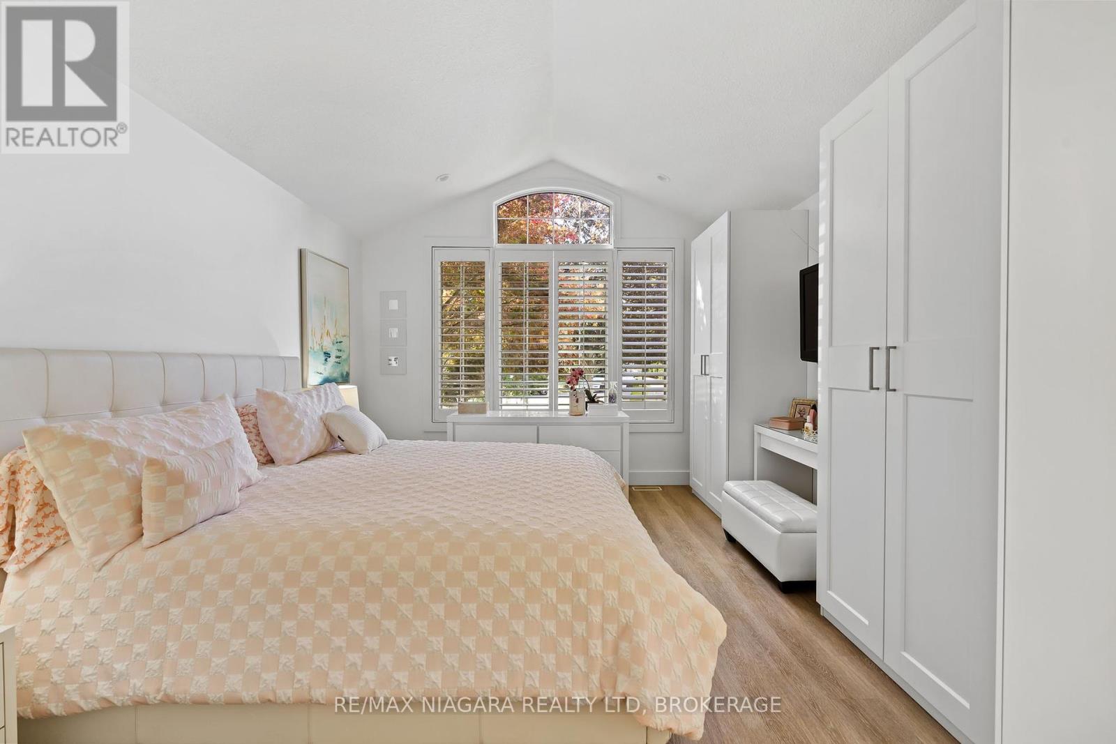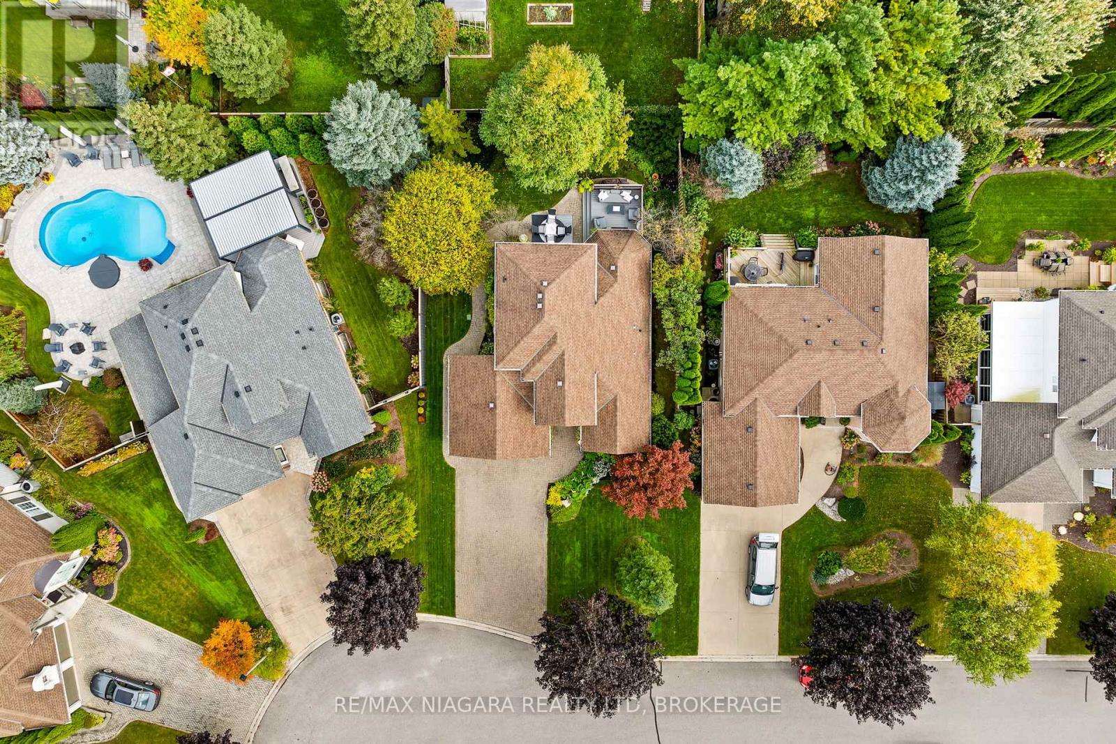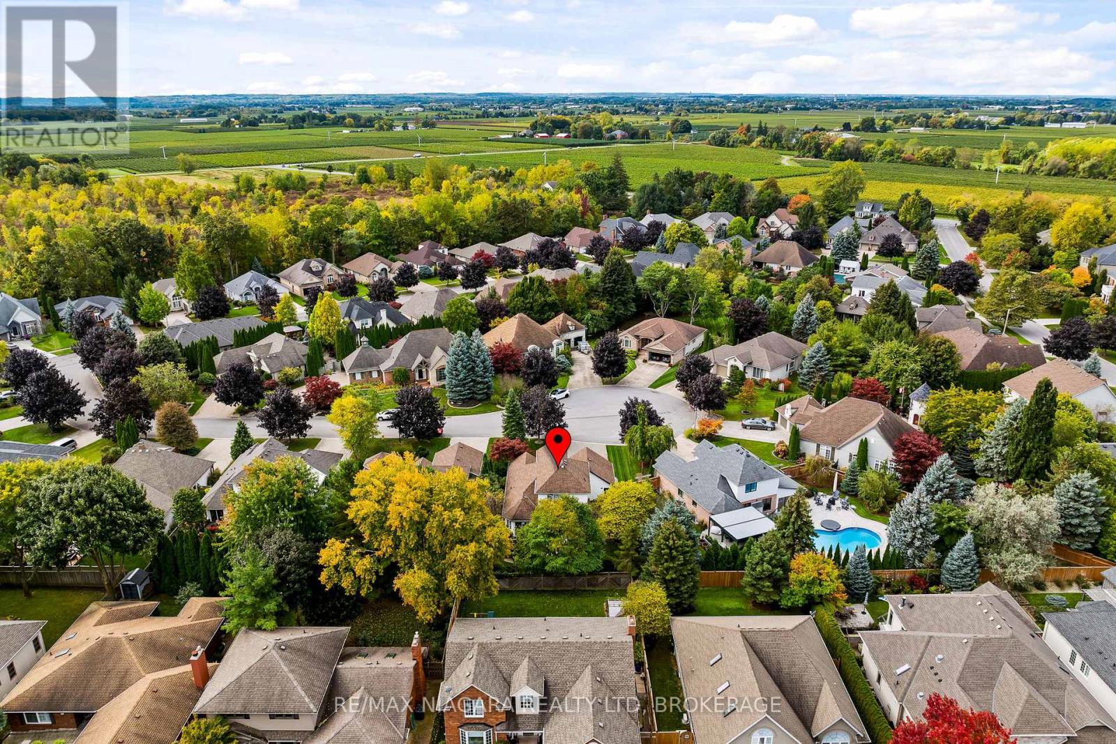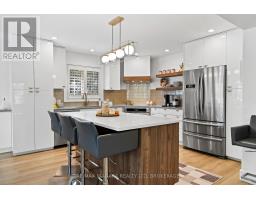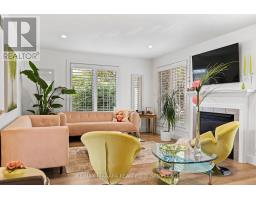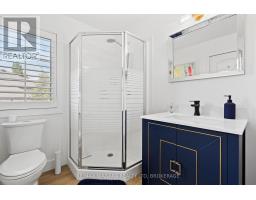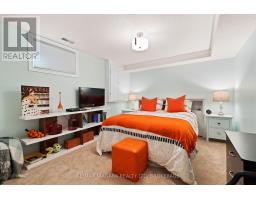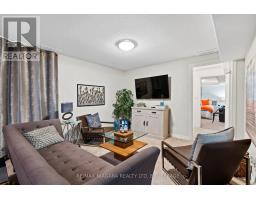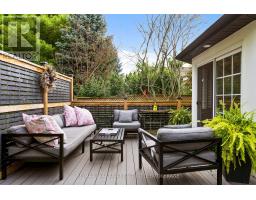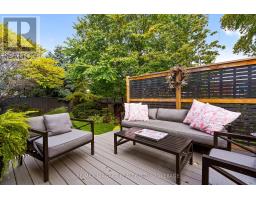14 Lucia Court Niagara-On-The-Lake, Ontario L0S 1J0
$1,499,000
Tucked away on the quiet cul-de-sac of Lucia Court, this beautifully renovated Gatta-built bungaloft offers elegant, turnkey living in the heart of Old Town Niagara-On-The-Lake and a smart layout that's ideal for welcoming guests or extended family. Each of the three finished levels features a bedroom with a private ensuite, providing comfort and privacy for everyone. With over 1,700 square feet of finished living space, this 3-bed, 3.5-bath home blends sophisticated design with everyday functionality.The curb appeal is undeniable striking white stucco, black accents, and modern 8-foot double glass doors give a crisp, modern look, complemented by professional landscaping and . Inside, thoughtful updates abound: from custom kitchen cabinetry and high-end appliances, to stylish lighting and refinished bathrooms throughout.The main floor primary suite is a peaceful retreat, featuring a spa-inspired ensuite with a stand-alone tub and glass shower. The second-floor loft is perfect for a home office or creative space, and leads to a generously sized bedroom with ensuiteideal for overnight guests. The finished basement adds even more flexibility, with a large recreation area, third bedroom with ensuite, and plenty of room for entertaining or relaxing.Outdoors, enjoy your private backyard sanctuary, complete with a 2022 rebuilt composite deck, gas BBQ hookup, and lush gardens perfect for al fresco evenings.Mechanically updated and meticulously maintained, this home also features a newer furnace and AC (2016), new roof (2015), and numerous cosmetic upgrades completed in the past 3 years.If you've been waiting for the perfect NOTL retreat, close to world-class wineries, the Shaw Festival, charming shops, and fine dining this is THE ONE to see.**EXTRAS** All renovations completed in past 3 years. (id:50886)
Open House
This property has open houses!
2:00 pm
Ends at:4:00 pm
Property Details
| MLS® Number | X12060295 |
| Property Type | Single Family |
| Community Name | 101 - Town |
| Parking Space Total | 6 |
Building
| Bathroom Total | 4 |
| Bedrooms Above Ground | 2 |
| Bedrooms Below Ground | 1 |
| Bedrooms Total | 3 |
| Age | 16 To 30 Years |
| Amenities | Fireplace(s) |
| Appliances | Central Vacuum, Water Purifier, Cooktop, Dishwasher, Dryer, Garage Door Opener, Microwave, Oven, Hood Fan, Washer, Window Coverings, Refrigerator |
| Basement Development | Finished |
| Basement Type | N/a (finished) |
| Construction Style Attachment | Detached |
| Cooling Type | Central Air Conditioning |
| Exterior Finish | Stucco |
| Fireplace Present | Yes |
| Fireplace Total | 1 |
| Foundation Type | Poured Concrete |
| Half Bath Total | 1 |
| Heating Fuel | Natural Gas |
| Heating Type | Forced Air |
| Stories Total | 2 |
| Size Interior | 1,500 - 2,000 Ft2 |
| Type | House |
| Utility Water | Municipal Water |
Parking
| Attached Garage | |
| Garage |
Land
| Acreage | No |
| Sewer | Sanitary Sewer |
| Size Depth | 105 Ft ,2 In |
| Size Frontage | 64 Ft ,6 In |
| Size Irregular | 64.5 X 105.2 Ft |
| Size Total Text | 64.5 X 105.2 Ft|under 1/2 Acre |
Rooms
| Level | Type | Length | Width | Dimensions |
|---|---|---|---|---|
| Second Level | Bedroom 2 | 3.51 m | 3.94 m | 3.51 m x 3.94 m |
| Second Level | Bathroom | Measurements not available | ||
| Second Level | Loft | 4.44 m | 5.36 m | 4.44 m x 5.36 m |
| Basement | Bedroom 3 | 3.81 m | 4.88 m | 3.81 m x 4.88 m |
| Basement | Bathroom | Measurements not available | ||
| Main Level | Living Room | 5.79 m | 3.94 m | 5.79 m x 3.94 m |
| Main Level | Kitchen | 3.84 m | 3.33 m | 3.84 m x 3.33 m |
| Main Level | Bathroom | Measurements not available | ||
| Main Level | Dining Room | 3.84 m | 3.45 m | 3.84 m x 3.45 m |
| Main Level | Laundry Room | 2.34 m | 3.3 m | 2.34 m x 3.3 m |
https://www.realtor.ca/real-estate/28116559/14-lucia-court-niagara-on-the-lake-101-town-101-town
Contact Us
Contact us for more information
Debi Chewerda
Salesperson
261 Martindale Rd., Unit 14c
St. Catharines, Ontario L2W 1A2
(905) 687-9600
(905) 687-9494
www.remaxniagara.ca/


