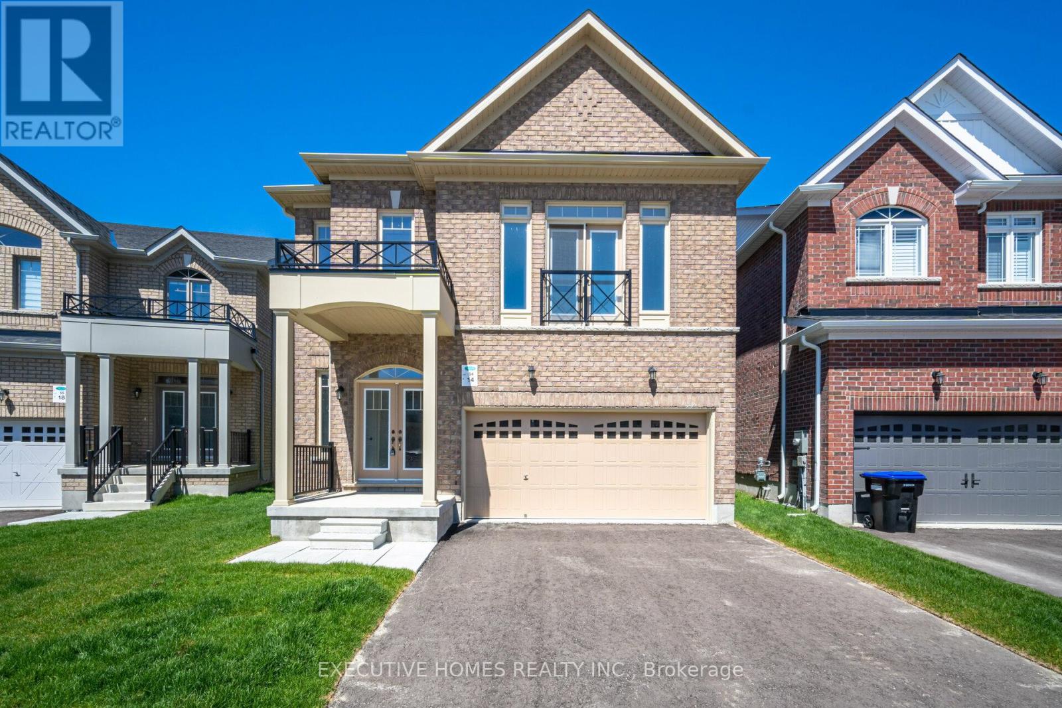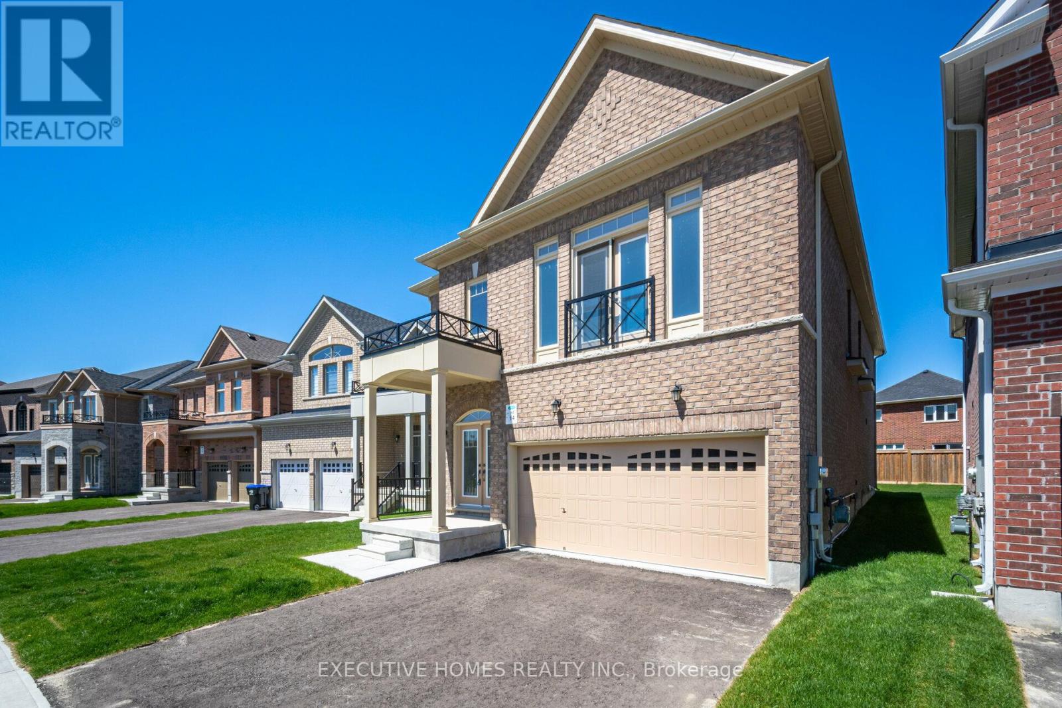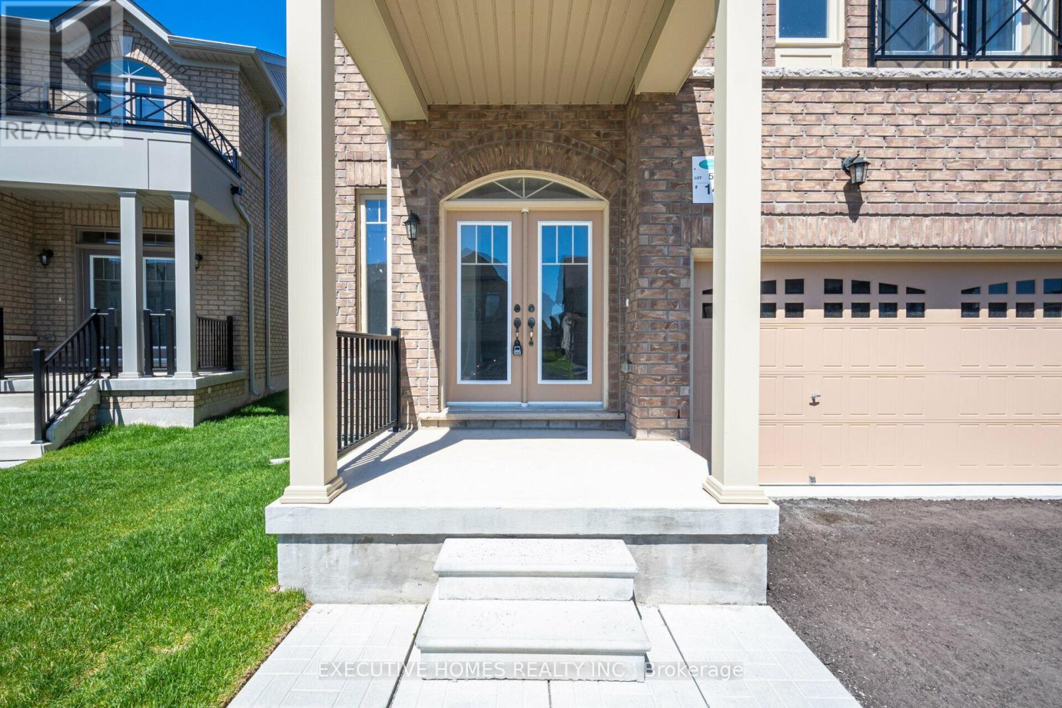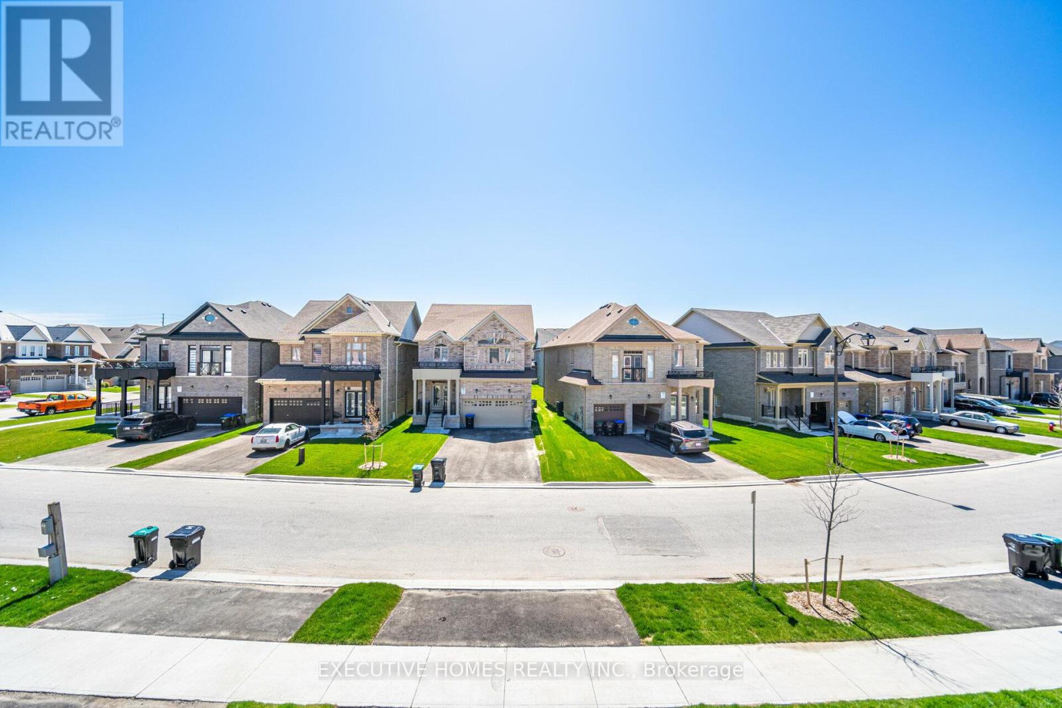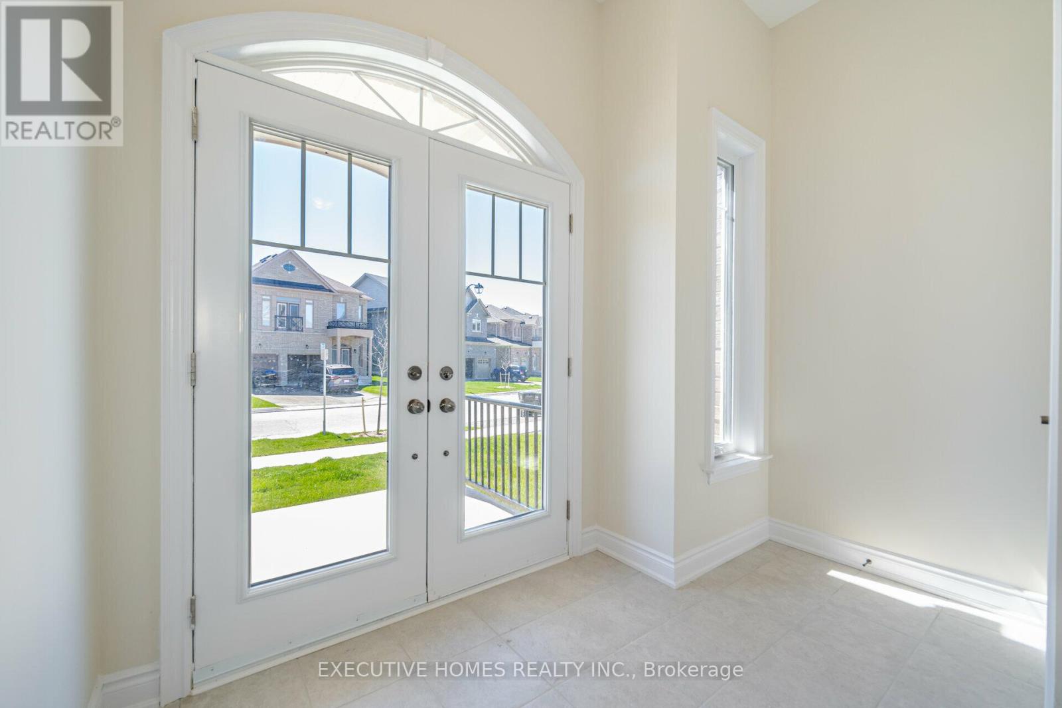14 Mac Campbell Way Bradford West Gwillimbury, Ontario L3Z 4M7
5 Bedroom
4 Bathroom
3,000 - 3,500 ft2
Fireplace
Forced Air
$1,399,999
Welcome to this never-lived-in, beautifully appointed detached home offering spacious and modern living. Featuring 5 generously sized bedrooms, 4 full washrooms, and a dedicated media room on the second floor, this home is ideal for large or multi-generational families. Nestled on a premium pie-shaped lot, it provides additional living space and excellent potential for rental income. Perfectly located near all major amenities top-rated schools, hospitals, shopping centers, and just moments from Highway 400, ensuring convenient access to everything you need. (id:50886)
Property Details
| MLS® Number | N12271821 |
| Property Type | Single Family |
| Community Name | Bradford |
| Amenities Near By | Hospital, Schools |
| Parking Space Total | 4 |
Building
| Bathroom Total | 4 |
| Bedrooms Above Ground | 5 |
| Bedrooms Total | 5 |
| Age | New Building |
| Appliances | Dishwasher, Dryer, Stove, Washer, Refrigerator |
| Basement Development | Unfinished |
| Basement Type | N/a (unfinished) |
| Construction Style Attachment | Detached |
| Exterior Finish | Brick, Brick Facing |
| Fireplace Present | Yes |
| Foundation Type | Concrete |
| Half Bath Total | 1 |
| Heating Fuel | Natural Gas |
| Heating Type | Forced Air |
| Stories Total | 2 |
| Size Interior | 3,000 - 3,500 Ft2 |
| Type | House |
| Utility Water | Municipal Water, Unknown |
Parking
| Garage |
Land
| Acreage | No |
| Fence Type | Fenced Yard |
| Land Amenities | Hospital, Schools |
| Sewer | Sanitary Sewer |
| Size Depth | 104 Ft ,6 In |
| Size Frontage | 34 Ft |
| Size Irregular | 34 X 104.5 Ft ; 34.01ft X 104.53ft X 46.12ft X 112.34 Ft |
| Size Total Text | 34 X 104.5 Ft ; 34.01ft X 104.53ft X 46.12ft X 112.34 Ft |
| Zoning Description | Residential |
Rooms
| Level | Type | Length | Width | Dimensions |
|---|---|---|---|---|
| Second Level | Bedroom | 3.04 m | 3.65 m | 3.04 m x 3.65 m |
| Second Level | Primary Bedroom | 5.48 m | 4.87 m | 5.48 m x 4.87 m |
| Second Level | Bedroom | 3.04 m | 3.04 m | 3.04 m x 3.04 m |
| Second Level | Bedroom | 3.04 m | 3.04 m | 3.04 m x 3.04 m |
| Second Level | Bedroom | 3.04 m | 3.04 m | 3.04 m x 3.04 m |
| Main Level | Great Room | 5.18 m | 4.87 m | 5.18 m x 4.87 m |
| Main Level | Dining Room | 5.48 m | 3.04 m | 5.48 m x 3.04 m |
| Main Level | Office | 3.96 m | 3.04 m | 3.96 m x 3.04 m |
| Main Level | Eating Area | 3.35 m | 3.23 m | 3.35 m x 3.23 m |
| Main Level | Kitchen | 3.04 m | 3.84 m | 3.04 m x 3.84 m |
Utilities
| Cable | Installed |
| Electricity | Installed |
| Sewer | Installed |
Contact Us
Contact us for more information
Nadeem Malik
Salesperson
Executive Homes Realty Inc.
290 Traders Blvd East #1
Mississauga, Ontario L4Z 1W7
290 Traders Blvd East #1
Mississauga, Ontario L4Z 1W7
(905) 890-1300
(905) 890-1305

