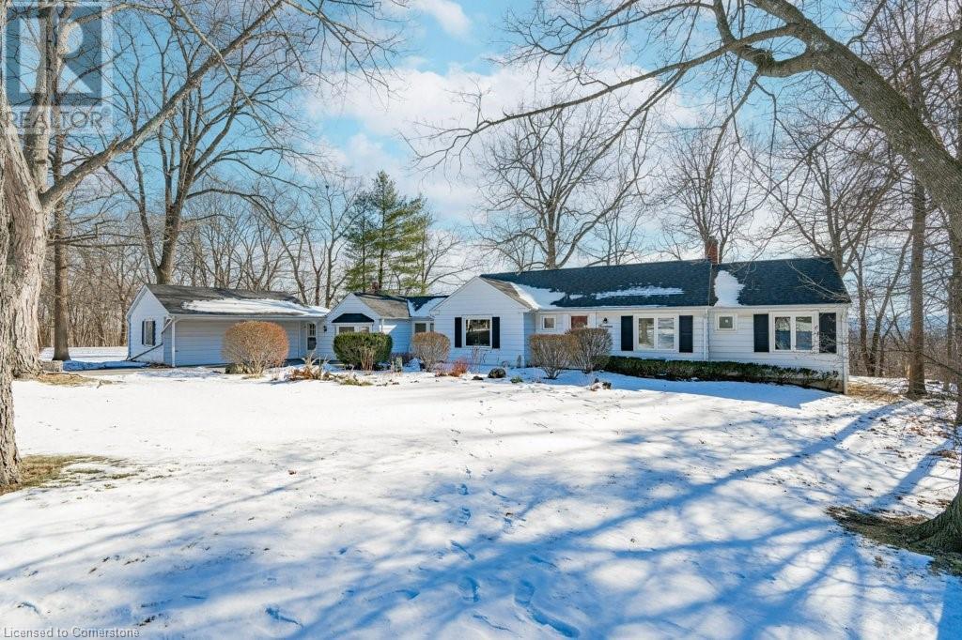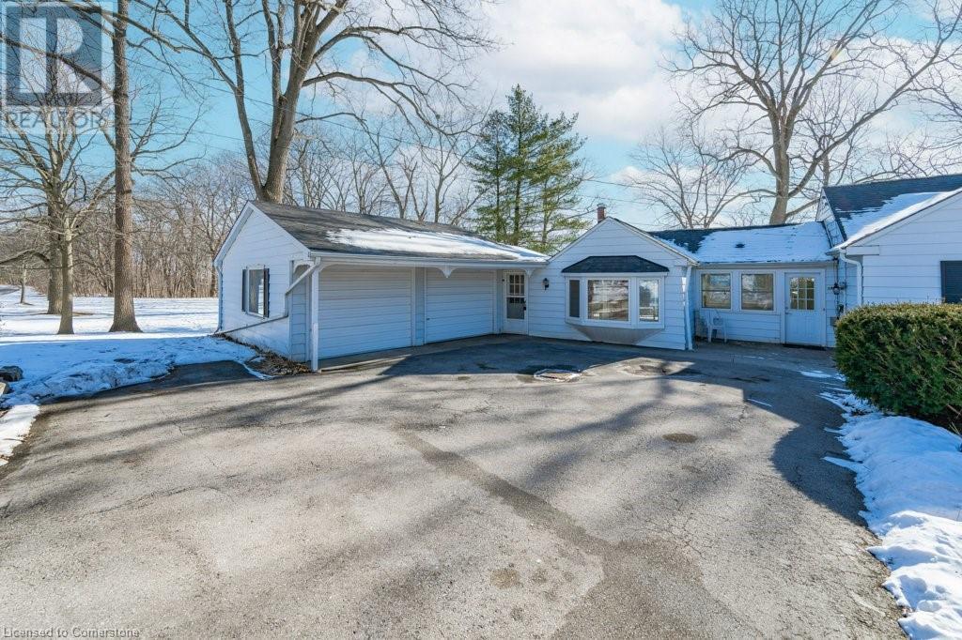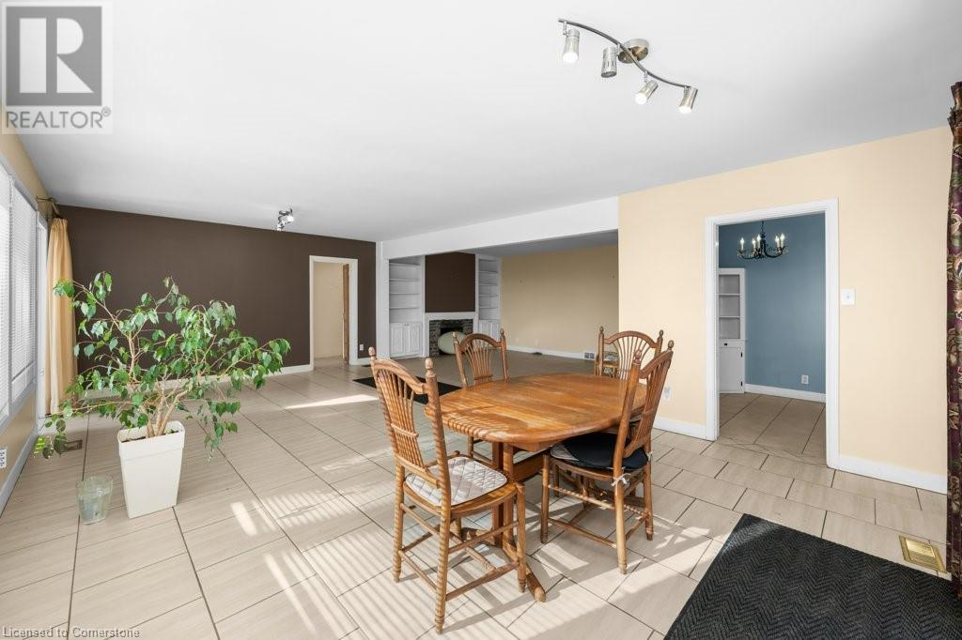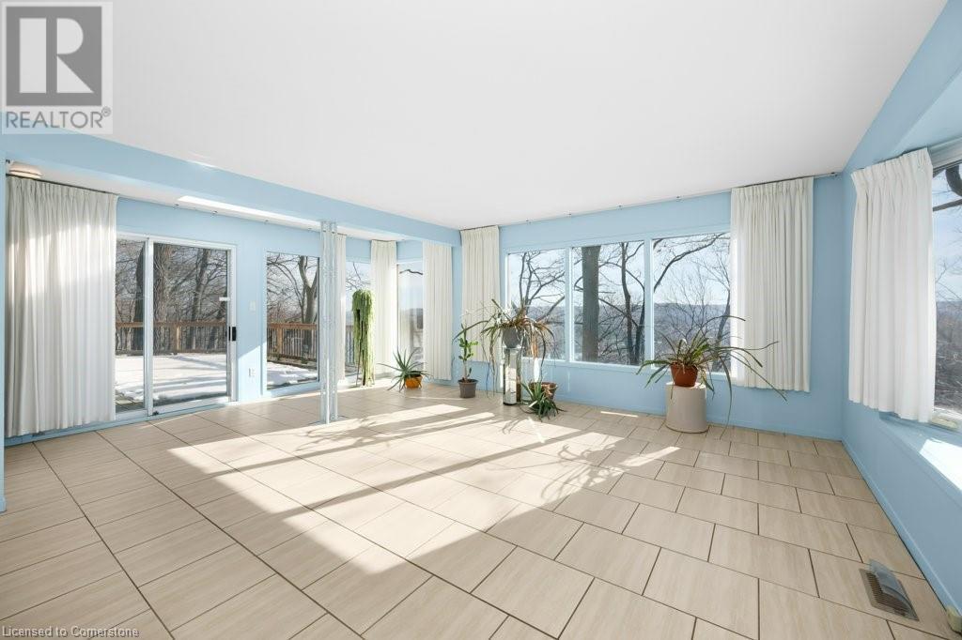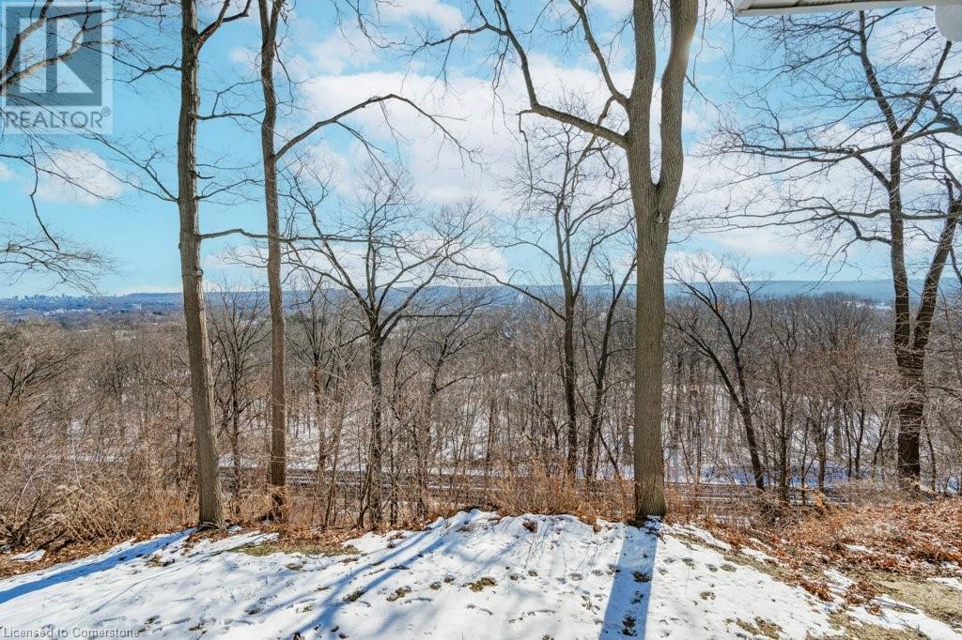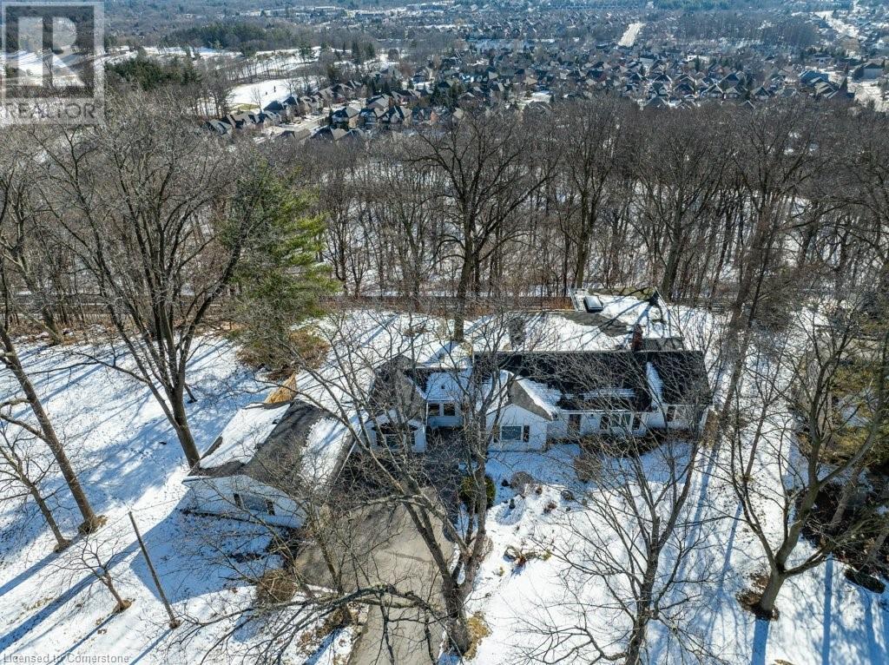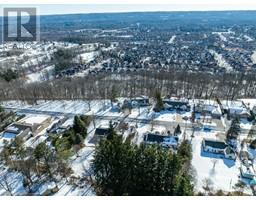14 Maple Avenue Dundas, Ontario L9H 4W4
$1,549,900
Welcome to 14 Maple Avenue in the sought after neighbourhood of Greensville, overlooking the Dundas Valley with breathtaking views of the treed escarpment and surrounding landscape. This charming mid-century home features many original characteristics. Enjoy the generous size dining room and primary bedroom, both with convenient sliding door access to the deck offering the perfect blend of indoor-outdoor living. Add your finishing touches to make this home your own. Close to all amenities within a short drive to downtown Dundas. (id:50886)
Property Details
| MLS® Number | 40694003 |
| Property Type | Single Family |
| Amenities Near By | Golf Nearby |
| Equipment Type | Water Heater |
| Features | Southern Exposure, Conservation/green Belt, Paved Driveway, Country Residential, Automatic Garage Door Opener |
| Parking Space Total | 4 |
| Rental Equipment Type | Water Heater |
| View Type | City View |
Building
| Bathroom Total | 2 |
| Bedrooms Above Ground | 3 |
| Bedrooms Total | 3 |
| Appliances | Stove, Window Coverings, Garage Door Opener |
| Architectural Style | Bungalow |
| Basement Development | Partially Finished |
| Basement Type | Partial (partially Finished) |
| Constructed Date | 1949 |
| Construction Style Attachment | Detached |
| Cooling Type | Central Air Conditioning |
| Exterior Finish | Metal |
| Foundation Type | Block |
| Heating Fuel | Natural Gas |
| Heating Type | Forced Air |
| Stories Total | 1 |
| Size Interior | 2,556 Ft2 |
| Type | House |
| Utility Water | Well |
Parking
| Attached Garage |
Land
| Access Type | Road Access |
| Acreage | No |
| Land Amenities | Golf Nearby |
| Sewer | Septic System |
| Size Depth | 201 Ft |
| Size Frontage | 125 Ft |
| Size Total Text | 1/2 - 1.99 Acres |
| Zoning Description | P6, S1 |
Rooms
| Level | Type | Length | Width | Dimensions |
|---|---|---|---|---|
| Basement | Laundry Room | 10'3'' x 8'1'' | ||
| Basement | Storage | 23'0'' x 13'11'' | ||
| Basement | Storage | 35'6'' x 24'4'' | ||
| Basement | Recreation Room | 21'9'' x 18'6'' | ||
| Main Level | 4pc Bathroom | Measurements not available | ||
| Main Level | Bedroom | 13'1'' x 9'5'' | ||
| Main Level | Bedroom | 11'7'' x 9'2'' | ||
| Main Level | 4pc Bathroom | Measurements not available | ||
| Main Level | Primary Bedroom | 24'2'' x 19'11'' | ||
| Main Level | Dining Room | 24'3'' x 14'6'' | ||
| Main Level | Living Room | 18'7'' x 11'6'' | ||
| Main Level | Sitting Room | 13'5'' x 11'7'' | ||
| Main Level | Kitchen | 18'9'' x 11'6'' | ||
| Main Level | Sunroom | 20'1'' x 11'2'' | ||
| Main Level | Mud Room | 11'3'' x 11'2'' |
https://www.realtor.ca/real-estate/27940073/14-maple-avenue-dundas
Contact Us
Contact us for more information
David Sharples
Salesperson
http//www.davidsharples.ca
1122 Wilson Street W Suite 200
Ancaster, Ontario L9G 3K9
(905) 648-4451
David Dunnet
Broker
(905) 648-7393
1122 Wilson Street West
Ancaster, Ontario L9G 3K9
(905) 648-4451
(905) 648-7393
www.royallepagestate.ca/


