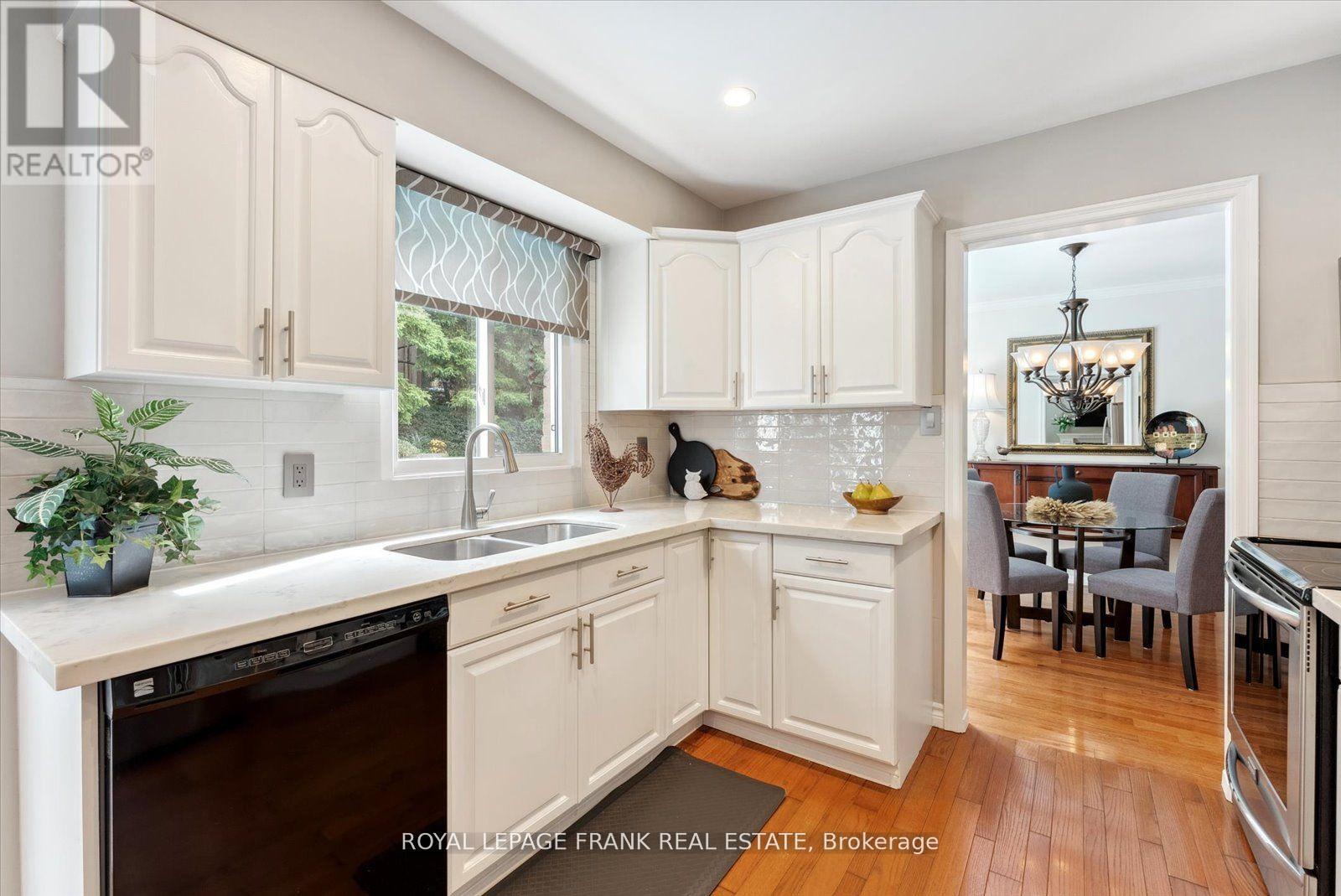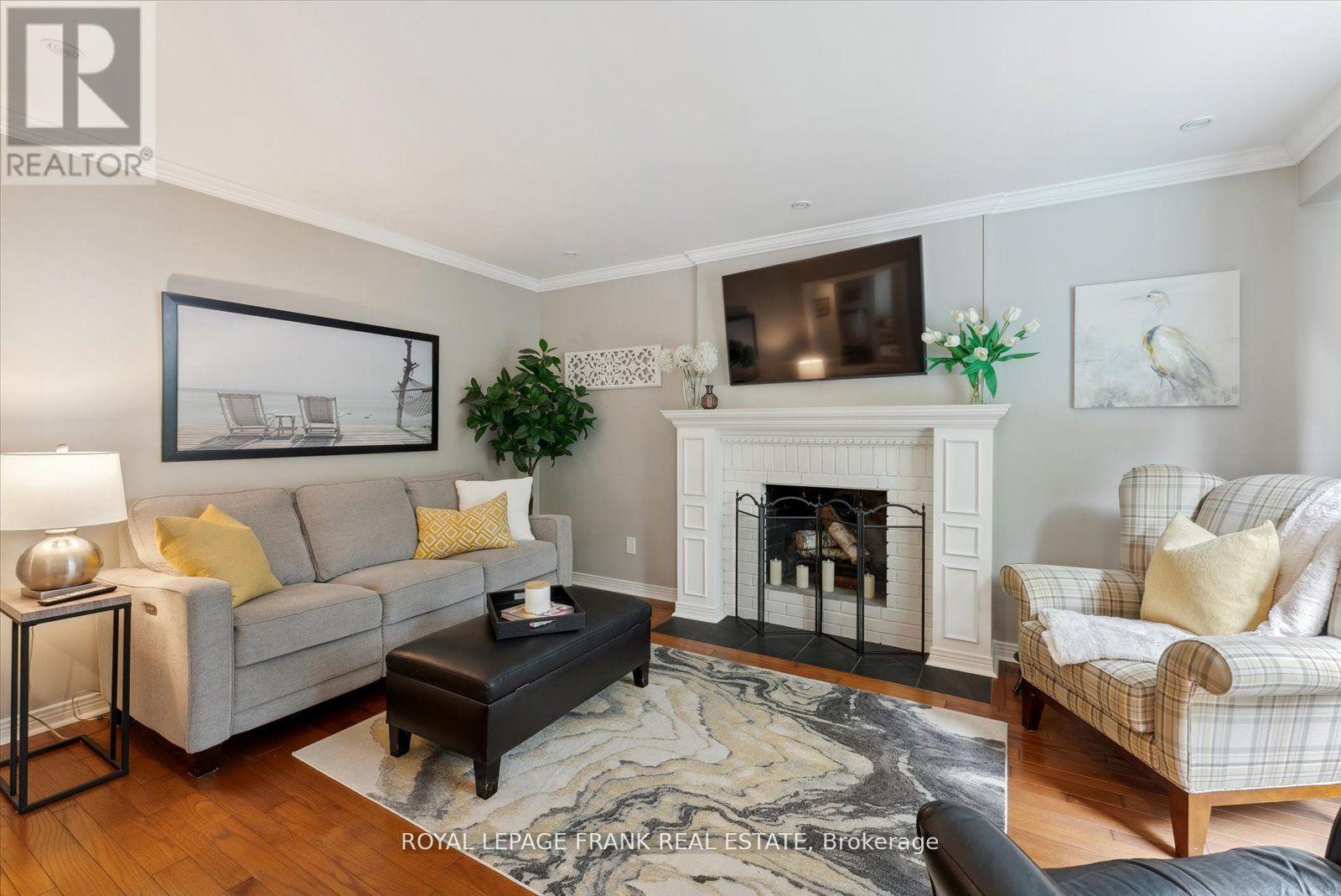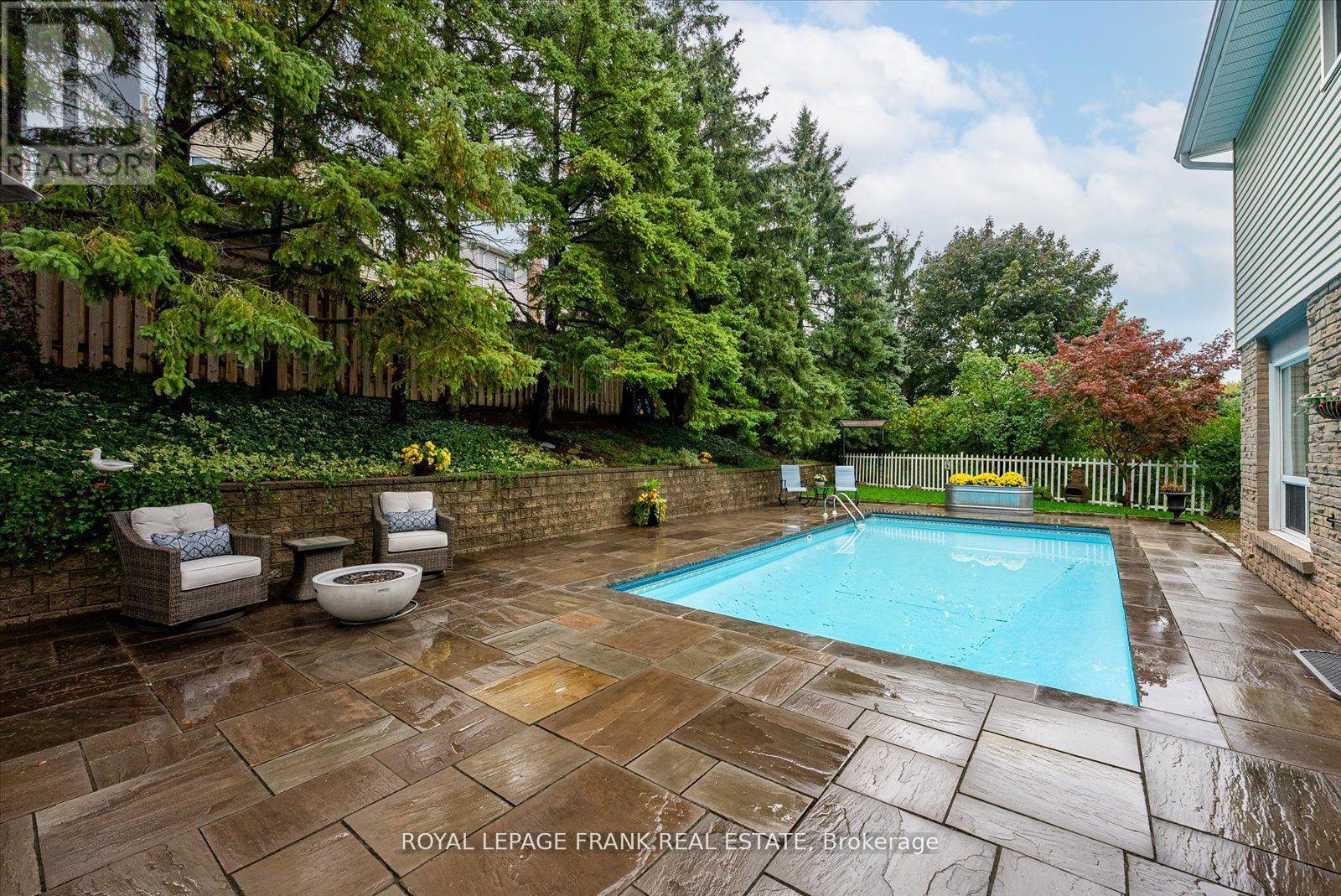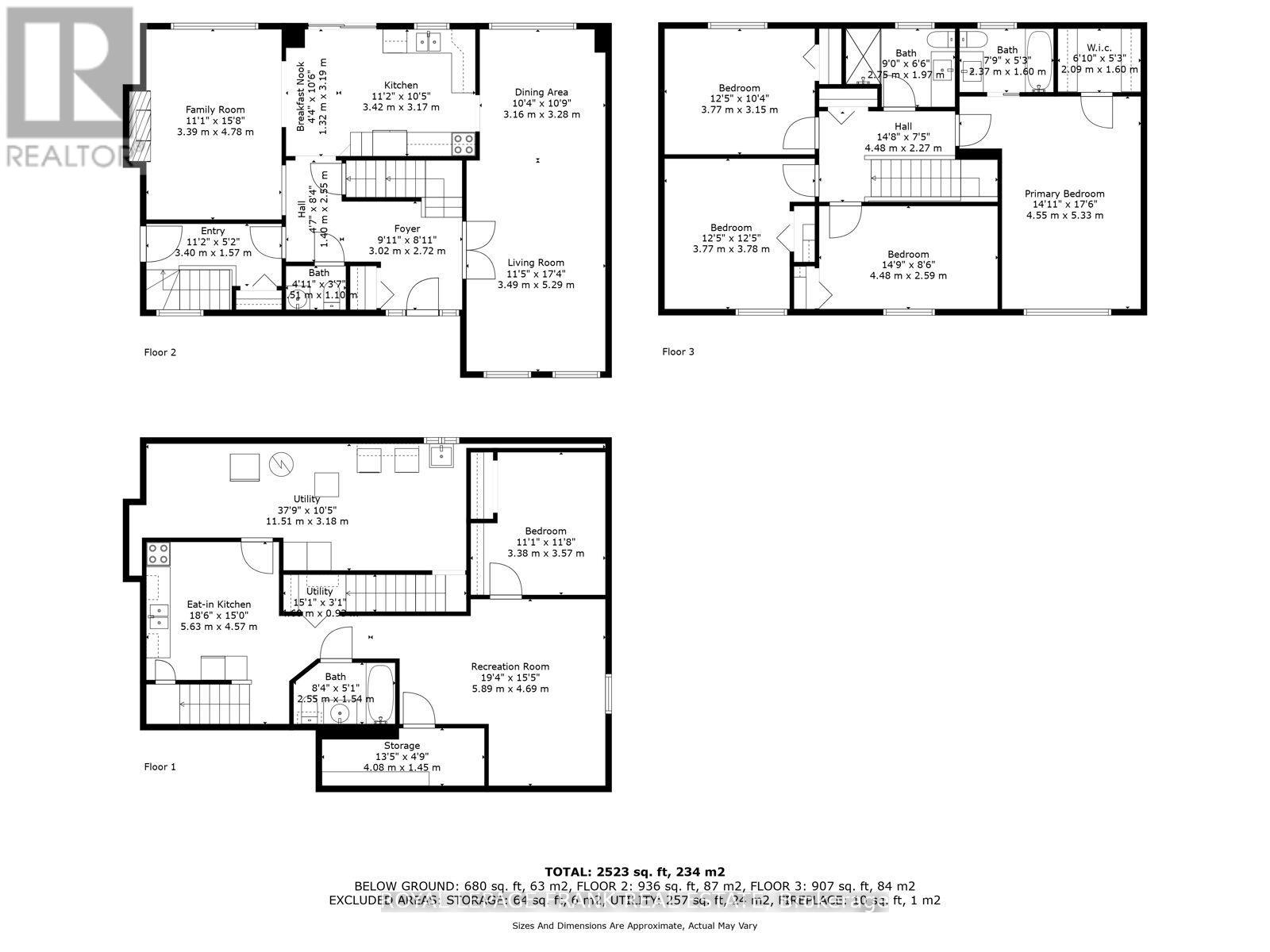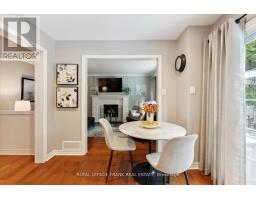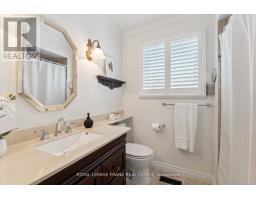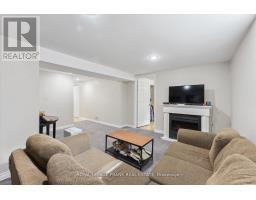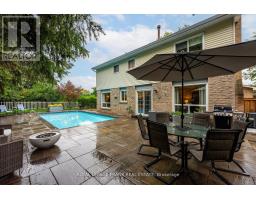14 Mattawa Court Whitby, Ontario L1P 1E3
$1,225,000
This is Your Opportunity to Own this Meticulously Maintained Executive Home Located in a Prestigious Neighbourhood on a Quiet Court, Checking all the Boxes. It Feels like Home will be Your First Impression. The Attention to Detail Speaks for Itself. Notables Include Beautifully Updated Eat-In Kitchen including Quartz Countertops, Stainless Steel Appliances. Pristine Hardwood Flooring Throughout Main Living Areas, Crown Moulding & Pot Lighting. Four Generously Sized Bedroom's, Including a Spacious Primary with Walk-in Closet & 4 Piece Ensuite. Thoughtfully Designed Landscaping from the Custom Stone Walkway, to the Tranquil Backyard with Mature Trees Providing Privacy. Expansive Stone Patio and Heated Inground Pool, a place for Memories to be Made That will Last a Lifetime. Basement has its own Kitchen, Full Bathroom, Bedroom & Living Area with a Separate Entrance. All Conveniently Located in the Catchment for Top rated Schools, Transit, Downtown Whitby, Whitby GO Station, and Highways 401 & 407 for Commuters (id:50886)
Property Details
| MLS® Number | E11912880 |
| Property Type | Single Family |
| Community Name | Lynde Creek |
| ParkingSpaceTotal | 4 |
| PoolType | Inground Pool |
| Structure | Shed |
Building
| BathroomTotal | 4 |
| BedroomsAboveGround | 4 |
| BedroomsBelowGround | 1 |
| BedroomsTotal | 5 |
| Appliances | Garage Door Opener Remote(s), Central Vacuum, Blinds, Dishwasher, Dryer, Garage Door Opener, Refrigerator, Stove, Washer |
| BasementDevelopment | Finished |
| BasementFeatures | Separate Entrance |
| BasementType | N/a (finished) |
| ConstructionStyleAttachment | Detached |
| CoolingType | Central Air Conditioning |
| ExteriorFinish | Aluminum Siding, Brick |
| FlooringType | Hardwood, Carpeted, Laminate |
| FoundationType | Concrete |
| HalfBathTotal | 1 |
| HeatingFuel | Natural Gas |
| HeatingType | Forced Air |
| StoriesTotal | 2 |
| Type | House |
| UtilityWater | Municipal Water |
Parking
| Attached Garage |
Land
| Acreage | No |
| Sewer | Sanitary Sewer |
| SizeDepth | 161 Ft |
| SizeFrontage | 43 Ft ,2 In |
| SizeIrregular | 43.18 X 161 Ft ; Irregular (as Per Mpac) |
| SizeTotalText | 43.18 X 161 Ft ; Irregular (as Per Mpac) |
Rooms
| Level | Type | Length | Width | Dimensions |
|---|---|---|---|---|
| Second Level | Primary Bedroom | 4.55 m | 5.33 m | 4.55 m x 5.33 m |
| Second Level | Bedroom 2 | 4.48 m | 2.59 m | 4.48 m x 2.59 m |
| Second Level | Bedroom 3 | 3.77 m | 3.78 m | 3.77 m x 3.78 m |
| Second Level | Bedroom 4 | 3.77 m | 3.15 m | 3.77 m x 3.15 m |
| Basement | Living Room | 5.89 m | 4.69 m | 5.89 m x 4.69 m |
| Basement | Bedroom 5 | 3.38 m | 3.57 m | 3.38 m x 3.57 m |
| Basement | Kitchen | 5.63 m | 4.57 m | 5.63 m x 4.57 m |
| Main Level | Living Room | 3.49 m | 5.29 m | 3.49 m x 5.29 m |
| Main Level | Dining Room | 3.16 m | 3.28 m | 3.16 m x 3.28 m |
| Main Level | Kitchen | 3.42 m | 3.17 m | 3.42 m x 3.17 m |
| Main Level | Eating Area | 1.32 m | 3.19 m | 1.32 m x 3.19 m |
| Main Level | Family Room | 3.39 m | 4.78 m | 3.39 m x 4.78 m |
https://www.realtor.ca/real-estate/27778018/14-mattawa-court-whitby-lynde-creek-lynde-creek
Interested?
Contact us for more information
Lisa Nicole Smith
Salesperson
200 Dundas Street East
Whitby, Ontario L1N 2H8









