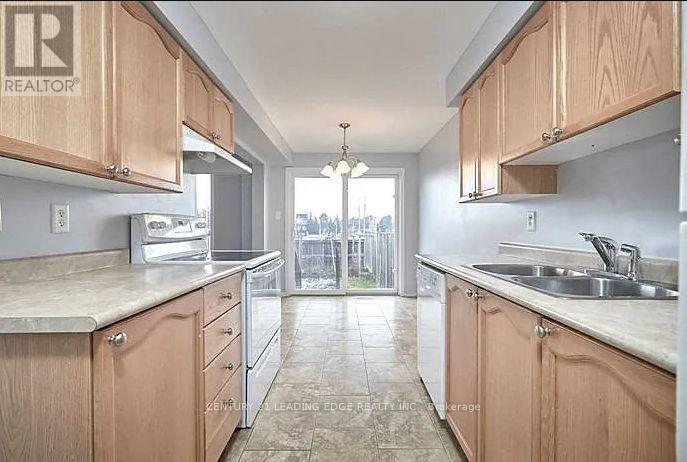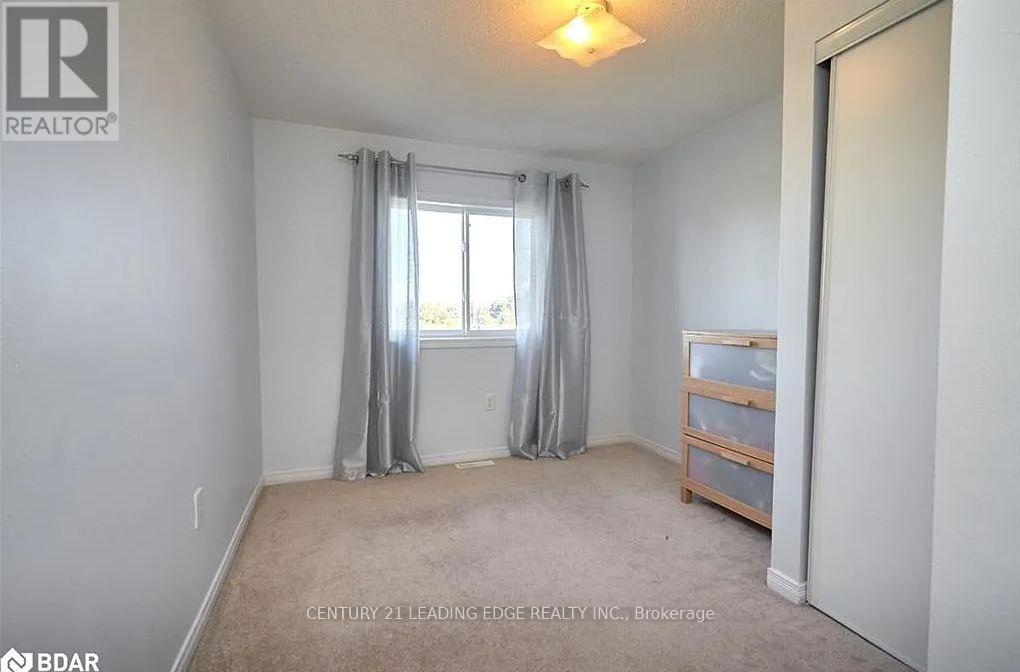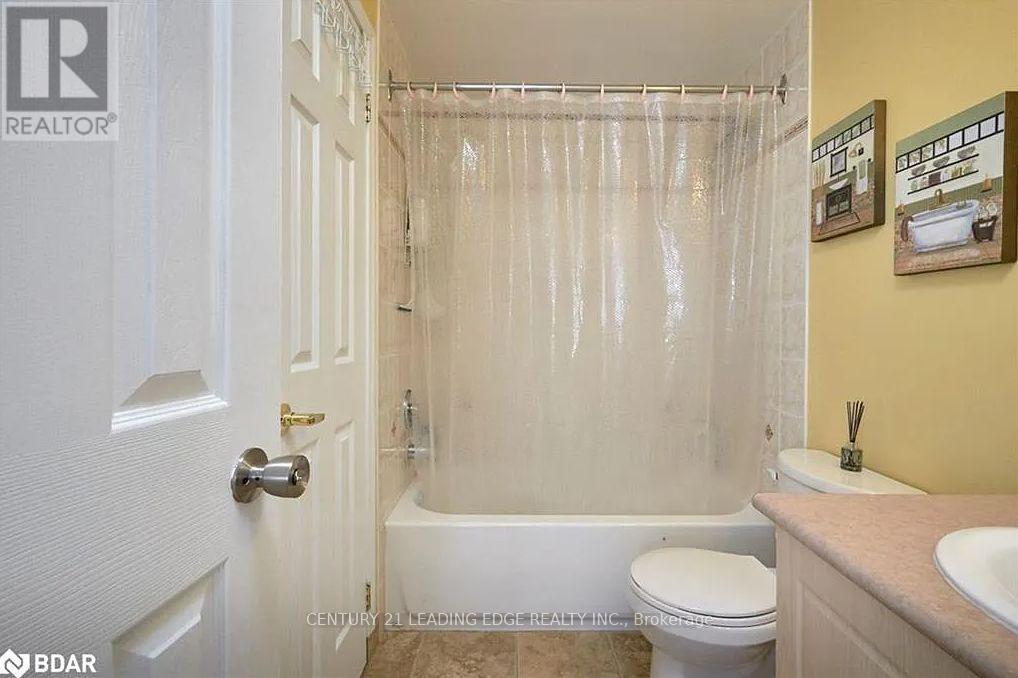14 Mccausland Court Barrie, Ontario L4N 6C2
$659,000
2-Storey Townhome in the Heart of Barrie. Welcome home to this charming 2-storey townhome, ideally located within walking distance to a school, park, and local amenities. A short drive will take you to Highway 400, downtown Barrie, and the beautiful shores of Lake Simcoe. Key Features: Hardwood flooring throughout, Galley-style kitchen, Semi-ensuite bathroom, Close proximity to schools, parks, and shopping. Convenient access to Hwy 400 and downtown Barrie. Perfect for downsizers, first-time buyers, or investors, this home offers great value in a desirable location. Don't miss out on this fantastic opportunity! **** EXTRAS **** DISHWASHER, DRYER, REFRIGERATOR, STOVE, WASHER (id:50886)
Property Details
| MLS® Number | S9364862 |
| Property Type | Single Family |
| Community Name | Holly |
| AmenitiesNearBy | Hospital, Park, Place Of Worship, Public Transit |
| ParkingSpaceTotal | 3 |
Building
| BathroomTotal | 2 |
| BedroomsAboveGround | 3 |
| BedroomsBelowGround | 1 |
| BedroomsTotal | 4 |
| Appliances | Dishwasher, Dryer, Refrigerator, Stove, Washer |
| BasementDevelopment | Partially Finished |
| BasementType | N/a (partially Finished) |
| ConstructionStyleAttachment | Attached |
| CoolingType | Central Air Conditioning |
| ExteriorFinish | Brick |
| FoundationType | Unknown |
| HalfBathTotal | 1 |
| HeatingFuel | Natural Gas |
| HeatingType | Forced Air |
| StoriesTotal | 2 |
| SizeInterior | 1099.9909 - 1499.9875 Sqft |
| Type | Row / Townhouse |
| UtilityWater | Municipal Water |
Parking
| Garage |
Land
| Acreage | No |
| FenceType | Fenced Yard |
| LandAmenities | Hospital, Park, Place Of Worship, Public Transit |
| SizeDepth | 120 Ft ,1 In |
| SizeFrontage | 19 Ft ,8 In |
| SizeIrregular | 19.7 X 120.1 Ft ; Approx As Per Geo |
| SizeTotalText | 19.7 X 120.1 Ft ; Approx As Per Geo|under 1/2 Acre |
| ZoningDescription | Rm2-th (sp-384) |
Rooms
| Level | Type | Length | Width | Dimensions |
|---|---|---|---|---|
| Second Level | Primary Bedroom | 4.39 m | 2.97 m | 4.39 m x 2.97 m |
| Second Level | Bedroom | 3.7 m | 2.74 m | 3.7 m x 2.74 m |
| Second Level | Bedroom 2 | 3.63 m | 2.64 m | 3.63 m x 2.64 m |
| Main Level | Kitchen | 5.46 m | 2.31 m | 5.46 m x 2.31 m |
| Main Level | Living Room | 5.74 m | 3.3 m | 5.74 m x 3.3 m |
| Other | Bathroom | Measurements not available | ||
| Other | Bathroom | Measurements not available |
https://www.realtor.ca/real-estate/27458943/14-mccausland-court-barrie-holly-holly
Interested?
Contact us for more information
Beverly Alfred
Salesperson
1801 Harwood Ave N. Unit 5
Ajax, Ontario L1T 0K8
Brad Alfred
Salesperson
408 Dundas St West
Whitby, Ontario L1N 2M7

























