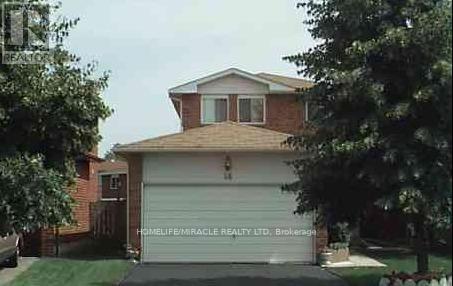14 Mcgraw Avenue Brampton, Ontario L6X 3L9
3 Bedroom
3 Bathroom
1,100 - 1,500 ft2
Central Air Conditioning
Forced Air
$2,950 Monthly
Beautiful 3 bedroom detached house for rent in a a great neighborhood. The house is freshly painted . No Carpet in the whole house . walking distance to schools , park , and public transit . Tenant is responsible for 80% of the utilities. no pets Please . Basement is not included . (id:50886)
Property Details
| MLS® Number | W12167407 |
| Property Type | Single Family |
| Community Name | Brampton West |
| Parking Space Total | 3 |
Building
| Bathroom Total | 3 |
| Bedrooms Above Ground | 3 |
| Bedrooms Total | 3 |
| Construction Style Attachment | Detached |
| Cooling Type | Central Air Conditioning |
| Exterior Finish | Brick |
| Flooring Type | Marble |
| Foundation Type | Concrete |
| Half Bath Total | 1 |
| Heating Fuel | Natural Gas |
| Heating Type | Forced Air |
| Stories Total | 2 |
| Size Interior | 1,100 - 1,500 Ft2 |
| Type | House |
| Utility Water | Municipal Water |
Parking
| Attached Garage | |
| Garage |
Land
| Acreage | No |
| Sewer | Sanitary Sewer |
| Size Depth | 109 Ft ,4 In |
| Size Frontage | 30 Ft ,3 In |
| Size Irregular | 30.3 X 109.4 Ft |
| Size Total Text | 30.3 X 109.4 Ft |
Rooms
| Level | Type | Length | Width | Dimensions |
|---|---|---|---|---|
| Main Level | Living Room | 3.1 m | 6.73 m | 3.1 m x 6.73 m |
| Main Level | Dining Room | 3.1 m | 6.73 m | 3.1 m x 6.73 m |
| Main Level | Kitchen | 5.74 m | 2.74 m | 5.74 m x 2.74 m |
| Main Level | Eating Area | 5.74 m | 2.74 m | 5.74 m x 2.74 m |
| Upper Level | Primary Bedroom | 4.81 m | 3.12 m | 4.81 m x 3.12 m |
| Upper Level | Bedroom 2 | 2.74 m | 3.12 m | 2.74 m x 3.12 m |
| Upper Level | Bedroom 3 | 2.8 m | 2.47 m | 2.8 m x 2.47 m |
https://www.realtor.ca/real-estate/28354047/14-mcgraw-avenue-brampton-brampton-west-brampton-west
Contact Us
Contact us for more information
Roya Wafa
Broker
www.royarealtyhomes.com/
Homelife/miracle Realty Ltd
821 Bovaird Dr West #31
Brampton, Ontario L6X 0T9
821 Bovaird Dr West #31
Brampton, Ontario L6X 0T9
(905) 455-5100
(905) 455-5110



