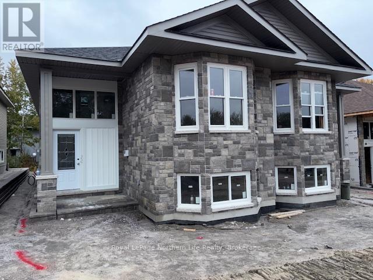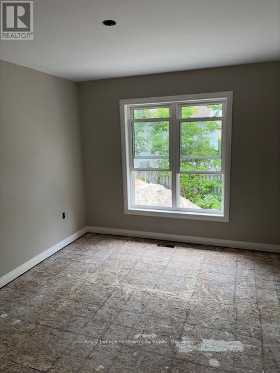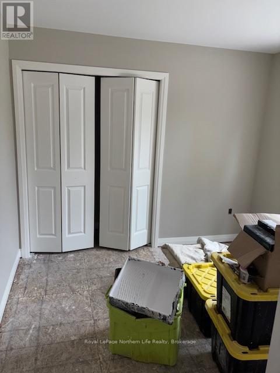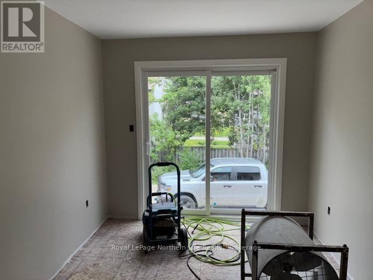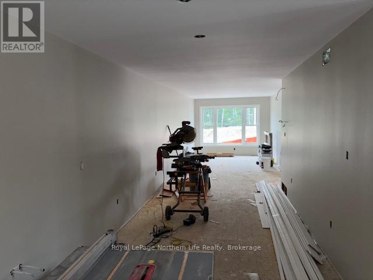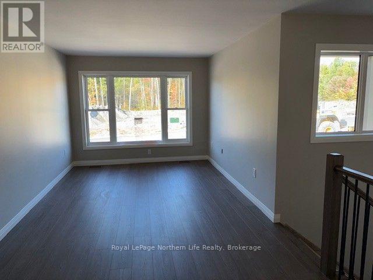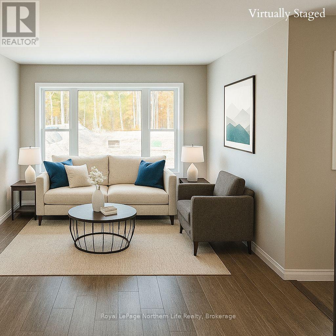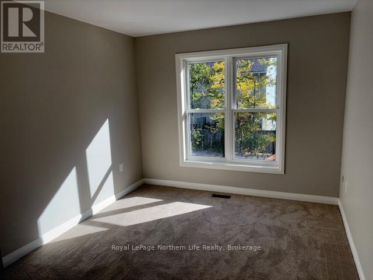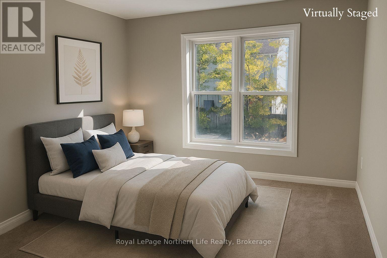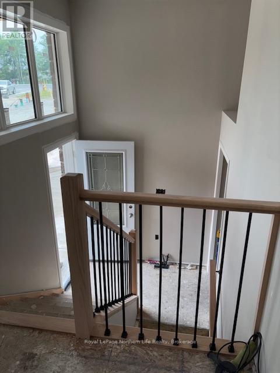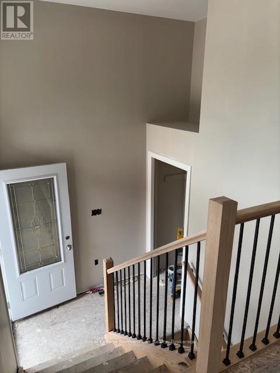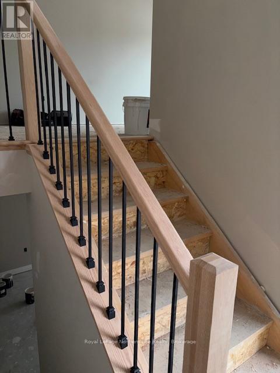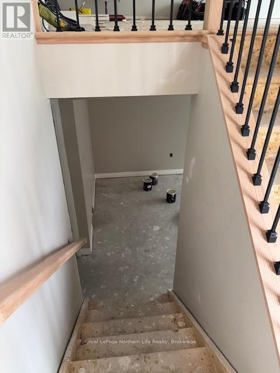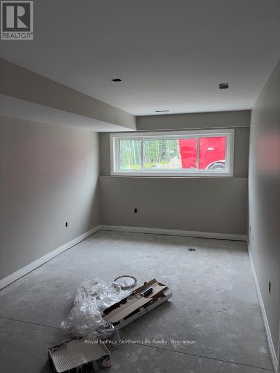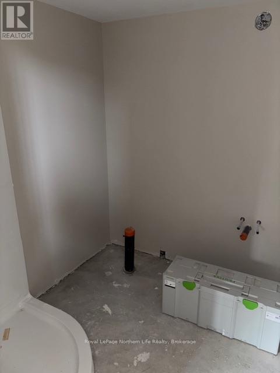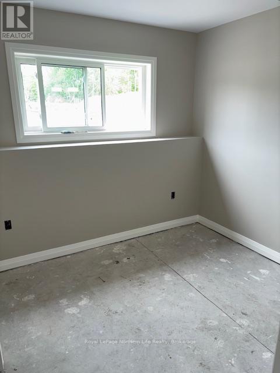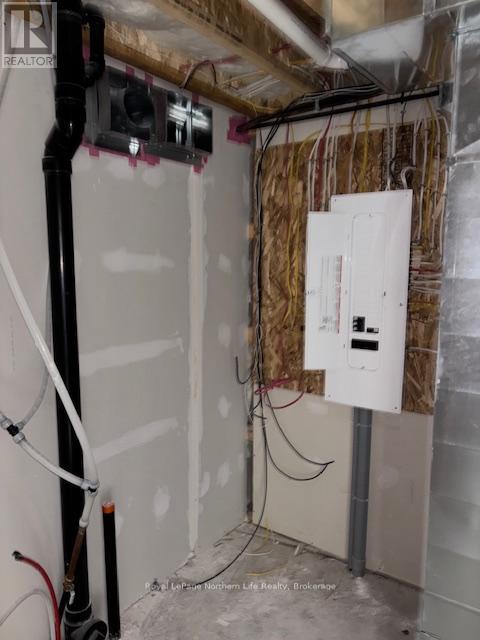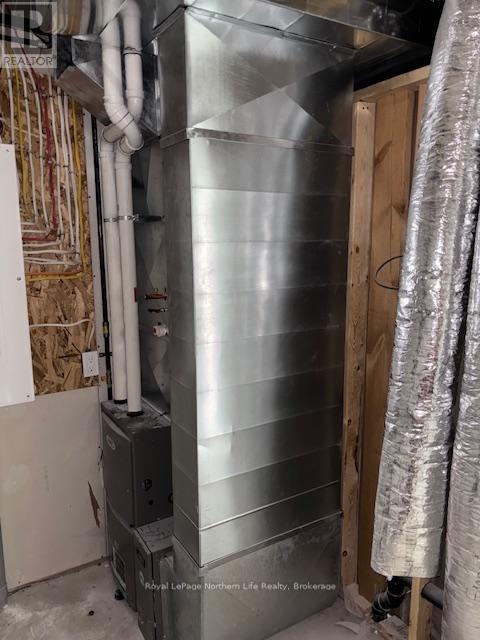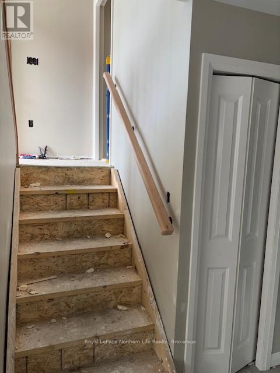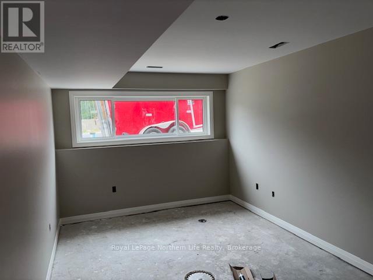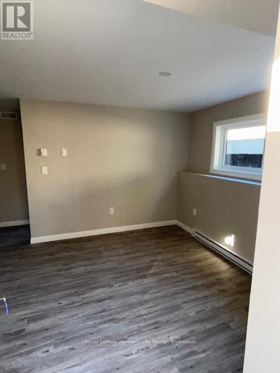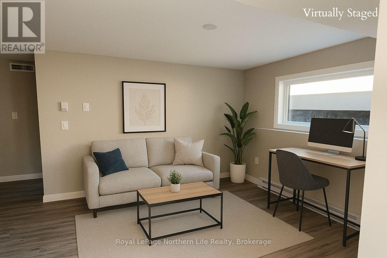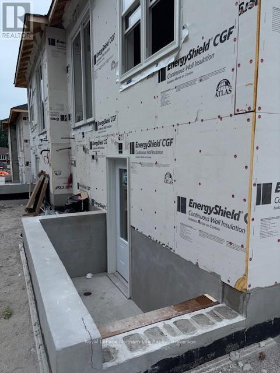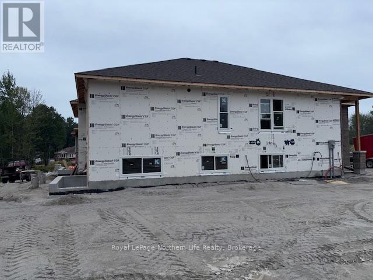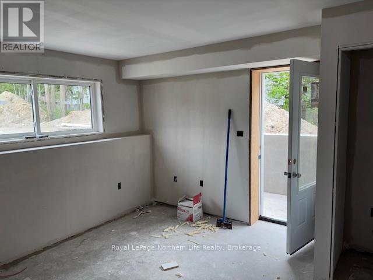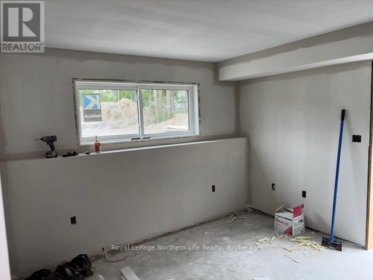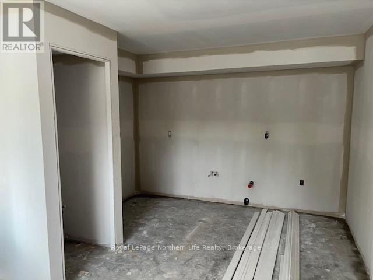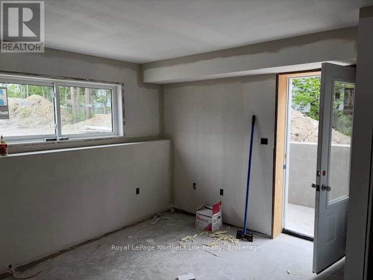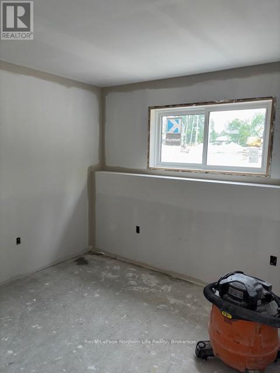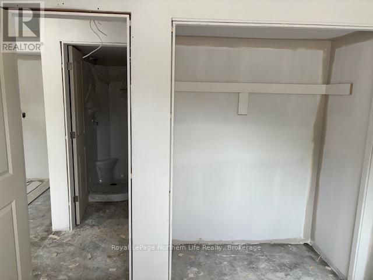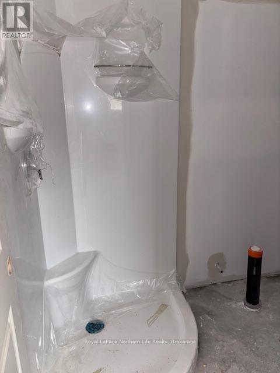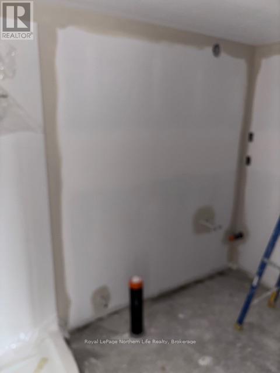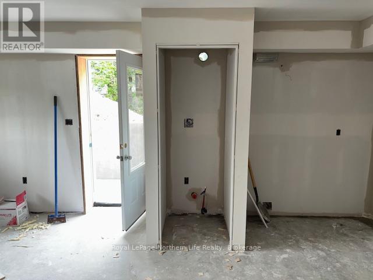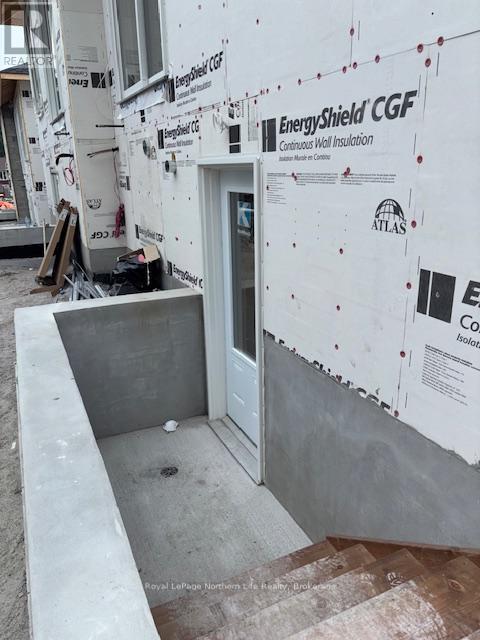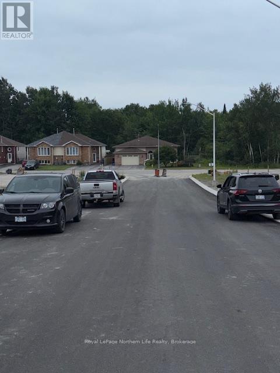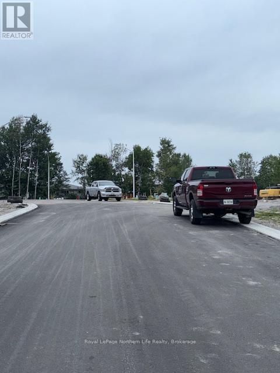14 Meadow Wood Court North Bay, Ontario P1A 4L5
$519,900
14 MEADOW WOOD COURT - MEADOW BROOK PLAN. New quality semi detached homes built by Kenalex Builders off Booth Road at the end of Bunting Dr on the right. Meadow Wood Crt 1048 sq' on main floor. Semi detached bungalow with legal 1 bedroom apartment in lower level. The main floor features a spacious living room, dining room blending into an open kitchen area with a peninsula and lots of counter space and cupboards. Separate breakfast nook with glass sliding doors to deck with privacy screen. 2 bedrooms and 1-4 pc also on the main floor. The lower level rec room, 3rd bedroom, 1-3pc and laundry room furnace room area. Rear separate entrance apartment to rent out with living room, open to kitchen area with closet fo laundry set up. 1 bedroom and 1-3 pc bath. HST included in purchase price if purchased as a principal residence. Plus HST of not purchased as a principal residence. (id:50886)
Property Details
| MLS® Number | X12421622 |
| Property Type | Single Family |
| Community Name | Ferris |
| Amenities Near By | Hospital, Place Of Worship, Public Transit, Schools, Ski Area |
| Equipment Type | Water Heater - Gas |
| Parking Space Total | 3 |
| Rental Equipment Type | Water Heater - Gas |
| Structure | Deck |
Building
| Bathroom Total | 2 |
| Bedrooms Above Ground | 2 |
| Bedrooms Below Ground | 2 |
| Bedrooms Total | 4 |
| Age | New Building |
| Architectural Style | Raised Bungalow |
| Basement Features | Apartment In Basement, Walk-up |
| Basement Type | N/a, N/a |
| Construction Style Attachment | Semi-detached |
| Cooling Type | None, Air Exchanger |
| Exterior Finish | Brick Facing, Vinyl Siding |
| Fire Protection | Smoke Detectors |
| Flooring Type | Laminate, Carpeted, Concrete, Vinyl |
| Foundation Type | Block |
| Heating Fuel | Electric |
| Heating Type | Forced Air |
| Stories Total | 1 |
| Size Interior | 700 - 1,100 Ft2 |
| Type | House |
| Utility Water | Municipal Water |
Parking
| No Garage |
Land
| Acreage | No |
| Land Amenities | Hospital, Place Of Worship, Public Transit, Schools, Ski Area |
| Landscape Features | Landscaped |
| Sewer | Sanitary Sewer |
| Size Depth | 131 Ft |
| Size Frontage | 24 Ft ,7 In |
| Size Irregular | 24.6 X 131 Ft |
| Size Total Text | 24.6 X 131 Ft|under 1/2 Acre |
| Zoning Description | R3 Sp .150 |
Rooms
| Level | Type | Length | Width | Dimensions |
|---|---|---|---|---|
| Basement | Bedroom 4 | 3.2 m | 2.83 m | 3.2 m x 2.83 m |
| Basement | Utility Room | 2.95 m | 2.13 m | 2.95 m x 2.13 m |
| Basement | Family Room | 6.09 m | 3.13 m | 6.09 m x 3.13 m |
| Basement | Bedroom 3 | 2.92 m | 2.49 m | 2.92 m x 2.49 m |
| Basement | Living Room | 3.5 m | 2.86 m | 3.5 m x 2.86 m |
| Basement | Kitchen | 3.53 m | 2.8 m | 3.53 m x 2.8 m |
| Main Level | Living Room | 4.14 m | 3.29 m | 4.14 m x 3.29 m |
| Main Level | Dining Room | 4.99 m | 2.86 m | 4.99 m x 2.86 m |
| Main Level | Kitchen | 4.84 m | 2.86 m | 4.84 m x 2.86 m |
| Main Level | Eating Area | 2.98 m | 2.86 m | 2.98 m x 2.86 m |
| Main Level | Primary Bedroom | 3.84 m | 3.62 m | 3.84 m x 3.62 m |
| Main Level | Bedroom 2 | 2.8 m | 2.77 m | 2.8 m x 2.77 m |
Utilities
| Cable | Available |
| Electricity | Installed |
| Sewer | Installed |
https://www.realtor.ca/real-estate/28901465/14-meadow-wood-court-north-bay-ferris-ferris
Contact Us
Contact us for more information
B.sc., Brian Graham
Salesperson
117 Chippewa Street West
North Bay, Ontario P1B 6G3
(705) 472-2980
Mike Holmes B.a.
Broker
117 Chippewa Street West
North Bay, Ontario P1B 6G3
(705) 472-2980

