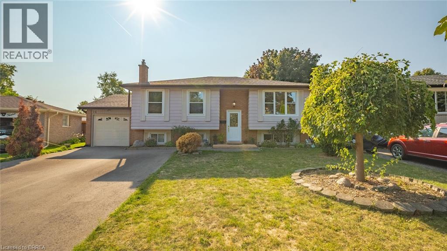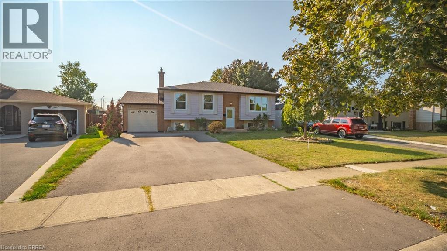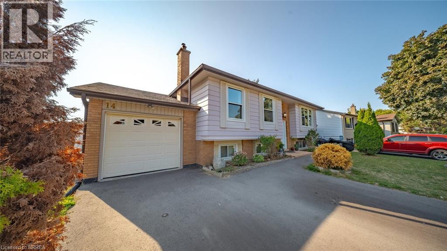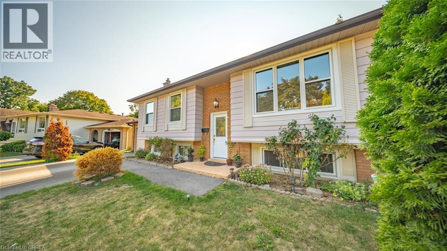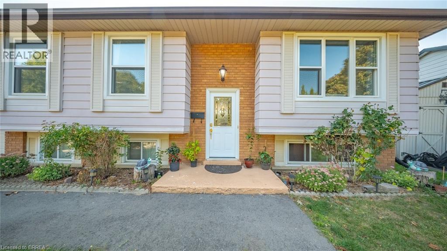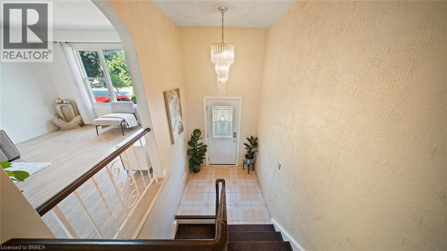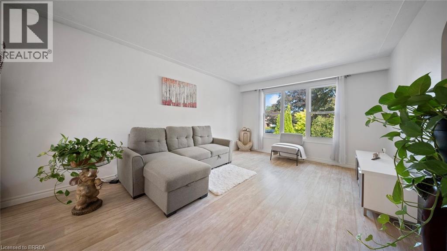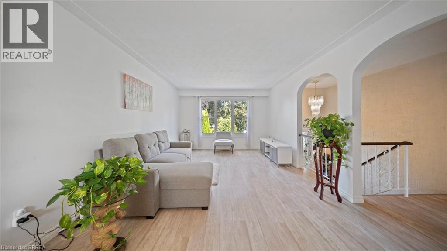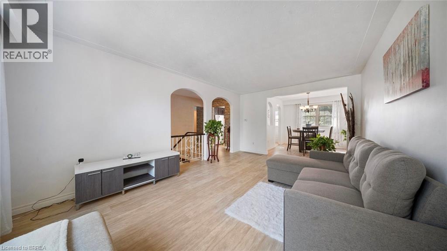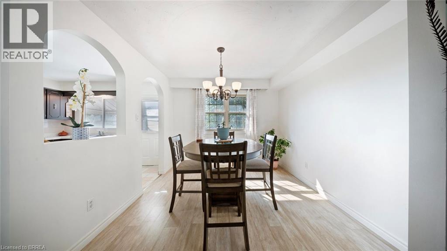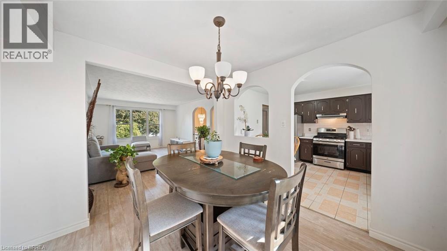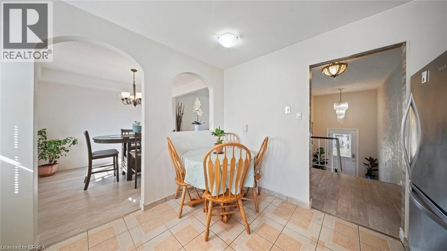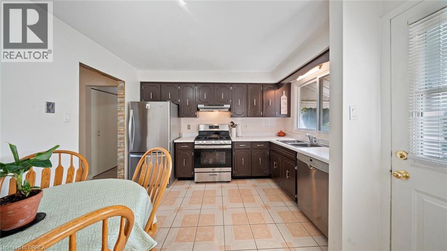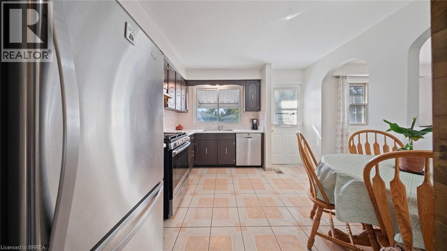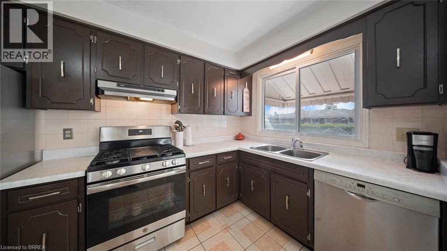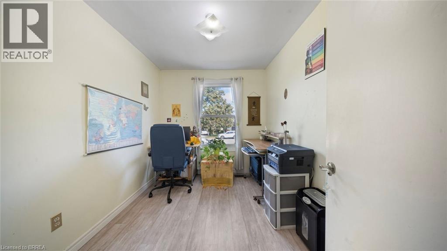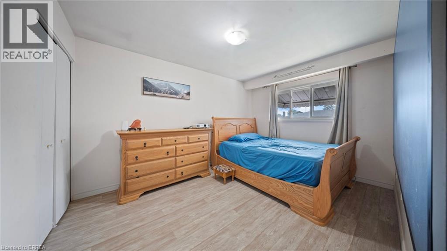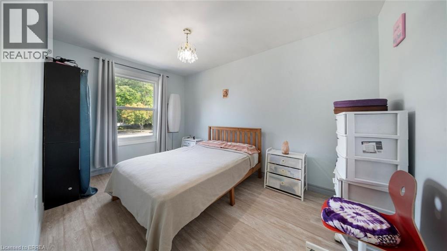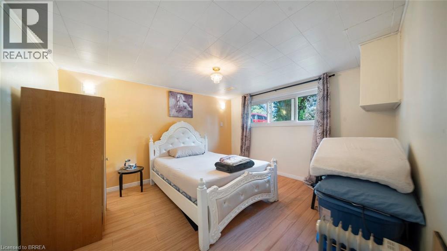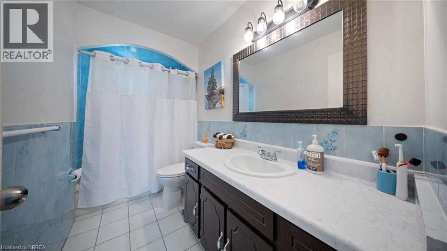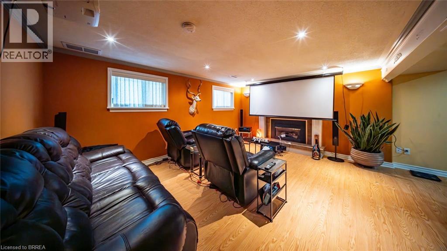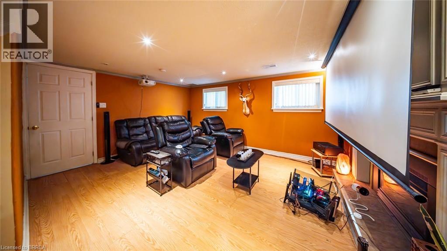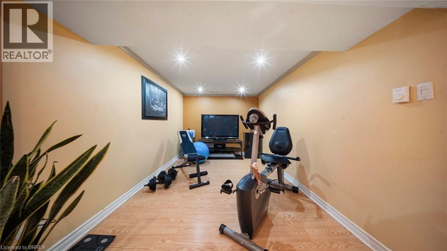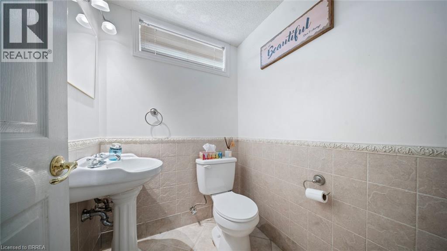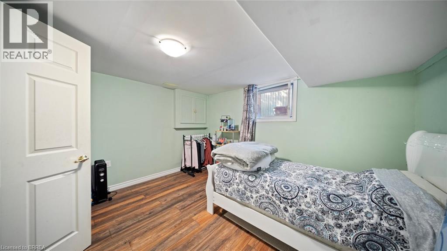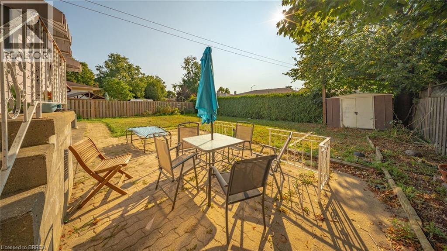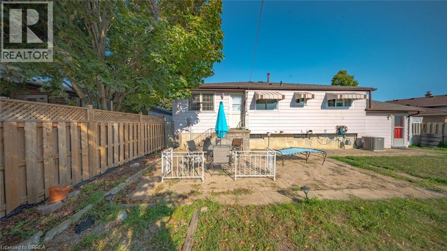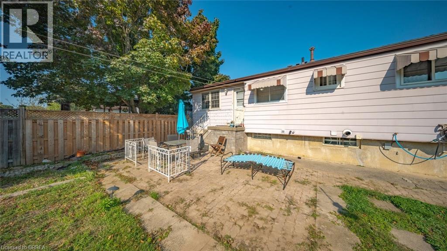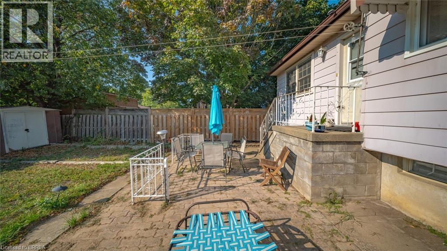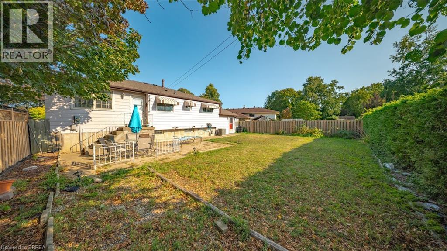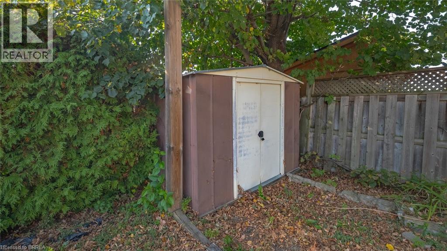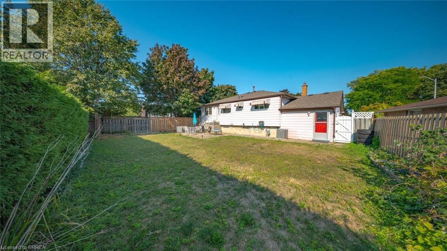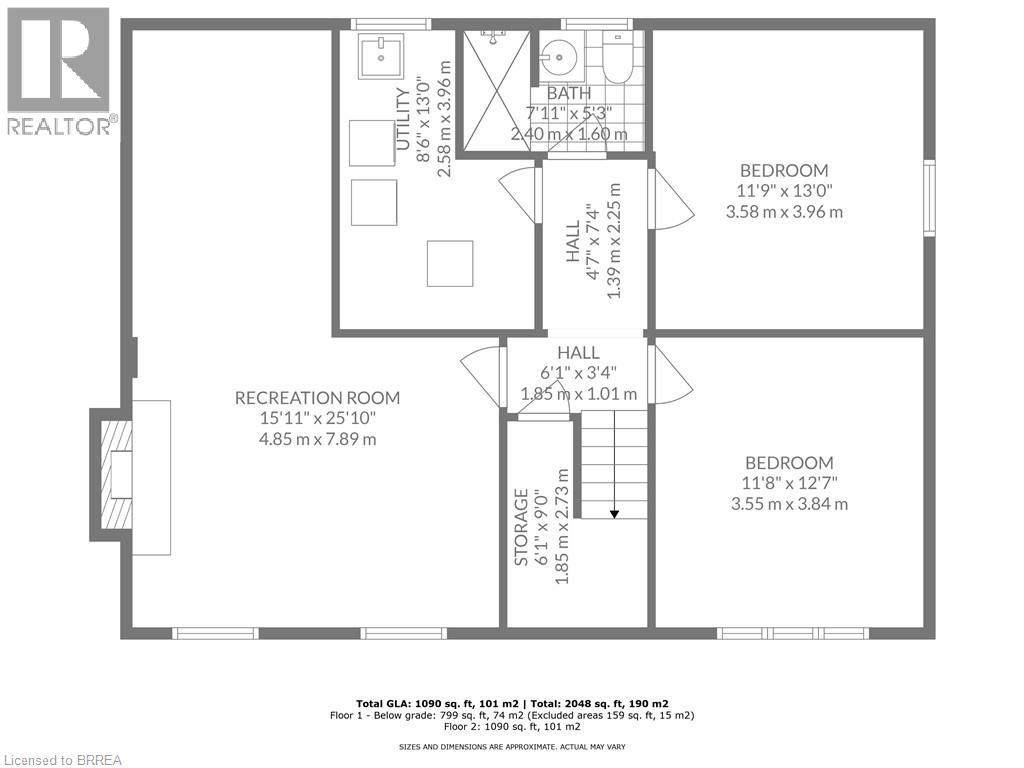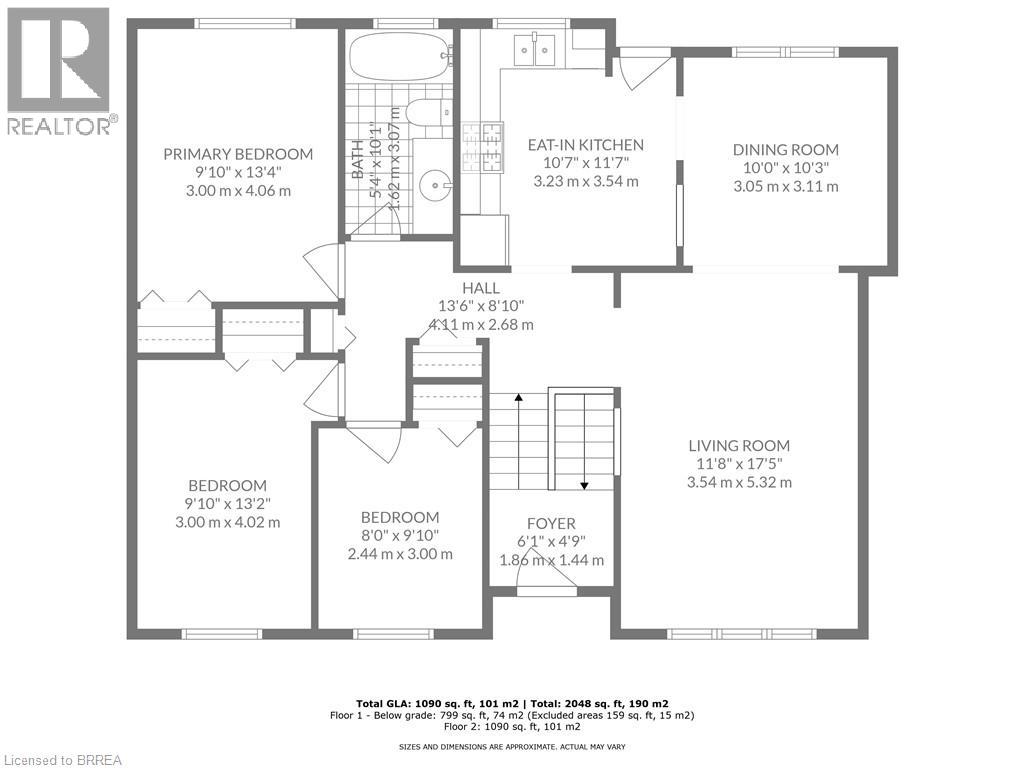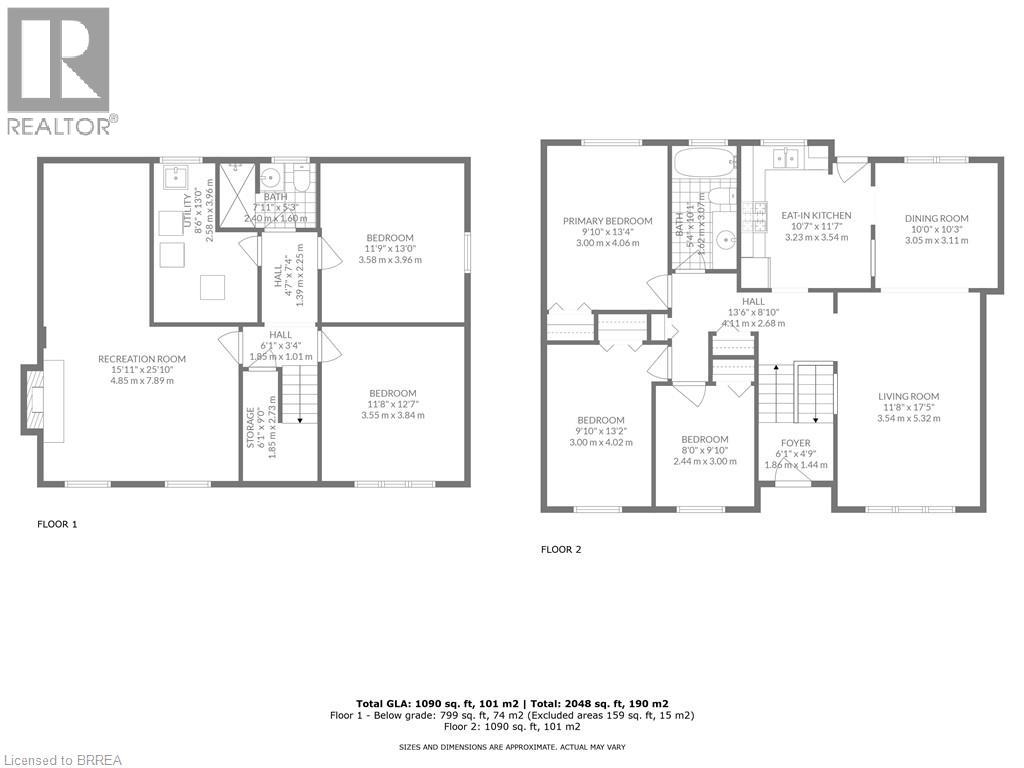14 Melbourne Crescent Brantford, Ontario N3S 7G3
$649,900
Welcome to 14 Melbourne Crescent, Brantford! This beautifully maintained 3+2 bedroom, 2 full bathroom raised bungalow is the perfect family home, offering comfort, functionality, and recent upgrades you’ll love. Step inside and enjoy the bright and airy main floor, filled with plenty of natural light from updated front windows. The spacious layout provides room for family living, with a cozy gas fireplace in the finished basement for those cooler evenings. The home boasts numerous big-ticket updates in the past few years including the furnace, air conditioner, front windows, and driveway, giving you peace of mind for years to come. Outside, the large fenced backyard is ideal for kids, pets, and entertaining, while the extra-wide driveway and single-car garage provide ample parking. Located in a quiet neighbourhood, you’re just minutes from Highway 403 access and close to all amenities, schools, and parks. This move-in-ready bungalow truly checks all the boxes—don’t miss your chance to call it home! (id:50886)
Property Details
| MLS® Number | 40767033 |
| Property Type | Single Family |
| Amenities Near By | Hospital, Park, Place Of Worship, Playground, Schools |
| Community Features | Quiet Area |
| Features | Paved Driveway |
| Parking Space Total | 5 |
| Structure | Shed |
Building
| Bathroom Total | 2 |
| Bedrooms Above Ground | 3 |
| Bedrooms Below Ground | 2 |
| Bedrooms Total | 5 |
| Appliances | Dishwasher, Dryer, Refrigerator, Water Softener, Washer, Gas Stove(s), Window Coverings, Garage Door Opener |
| Architectural Style | Raised Bungalow |
| Basement Development | Finished |
| Basement Type | Full (finished) |
| Constructed Date | 1974 |
| Construction Style Attachment | Detached |
| Cooling Type | Central Air Conditioning |
| Exterior Finish | Brick Veneer, Metal |
| Heating Fuel | Natural Gas |
| Heating Type | Forced Air |
| Stories Total | 1 |
| Size Interior | 1,113 Ft2 |
| Type | House |
| Utility Water | Municipal Water |
Parking
| Attached Garage |
Land
| Acreage | No |
| Land Amenities | Hospital, Park, Place Of Worship, Playground, Schools |
| Sewer | Municipal Sewage System |
| Size Depth | 119 Ft |
| Size Frontage | 48 Ft |
| Size Total Text | Under 1/2 Acre |
| Zoning Description | R1b |
Rooms
| Level | Type | Length | Width | Dimensions |
|---|---|---|---|---|
| Basement | 3pc Bathroom | Measurements not available | ||
| Basement | Bedroom | Measurements not available | ||
| Basement | Bedroom | Measurements not available | ||
| Main Level | 4pc Bathroom | Measurements not available | ||
| Main Level | Bedroom | Measurements not available | ||
| Main Level | Bedroom | Measurements not available | ||
| Main Level | Primary Bedroom | Measurements not available |
https://www.realtor.ca/real-estate/28844576/14-melbourne-crescent-brantford
Contact Us
Contact us for more information
Matthew Comeau
Salesperson
www.facebook.com/mattcomeau.realestate
www.instagram.com/mattcomeau.realestate/
515 Park Road North-Suite B
Brantford, Ontario N3R 7K8
(519) 756-8111
(519) 756-9012

