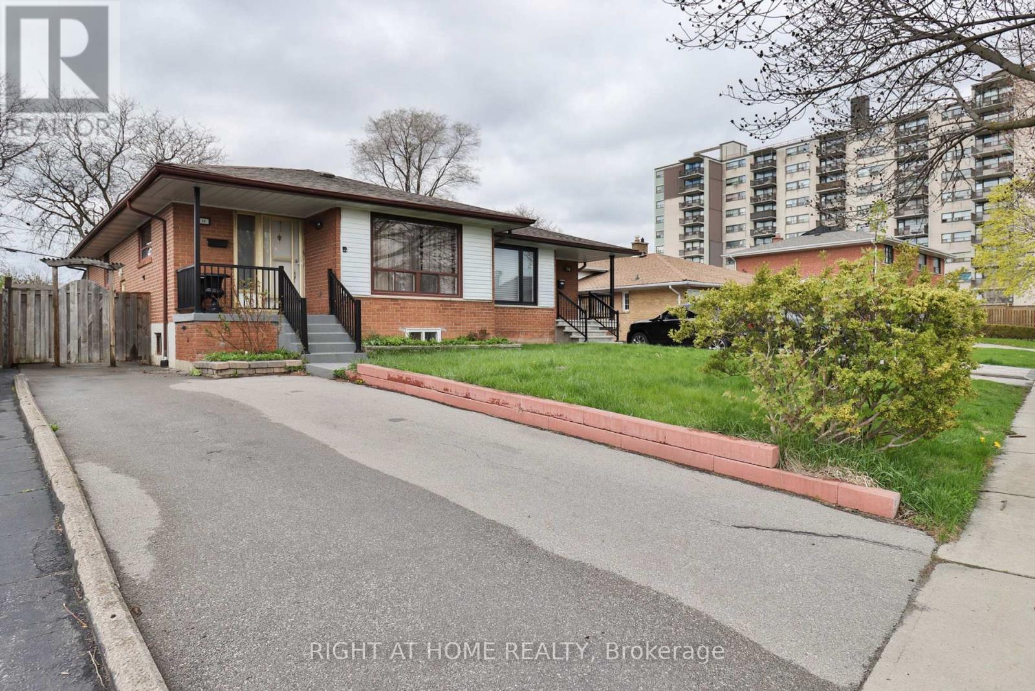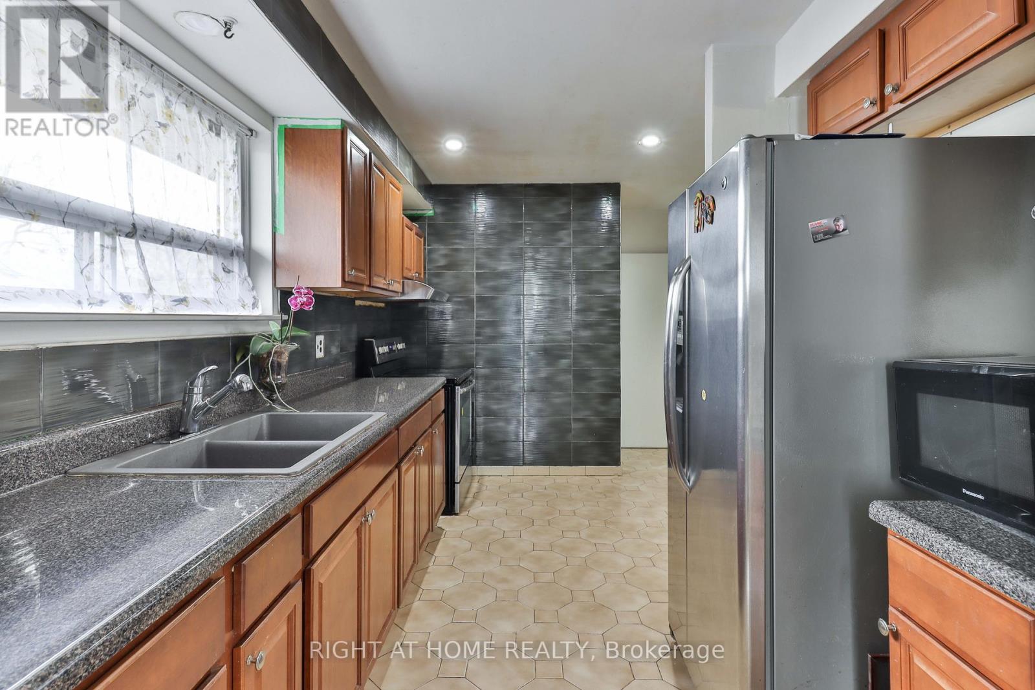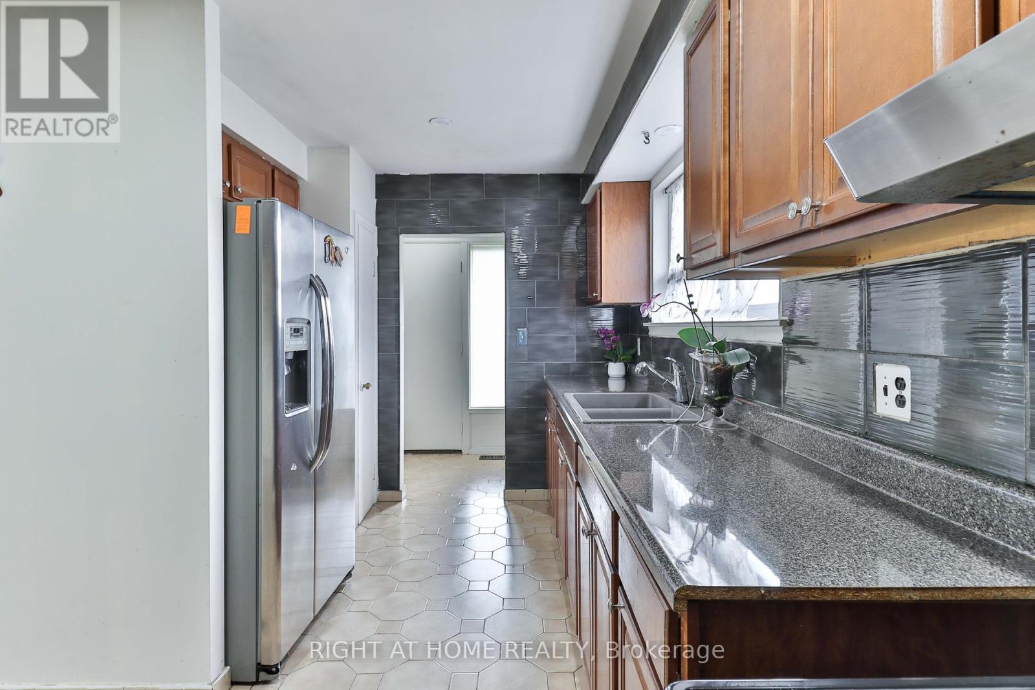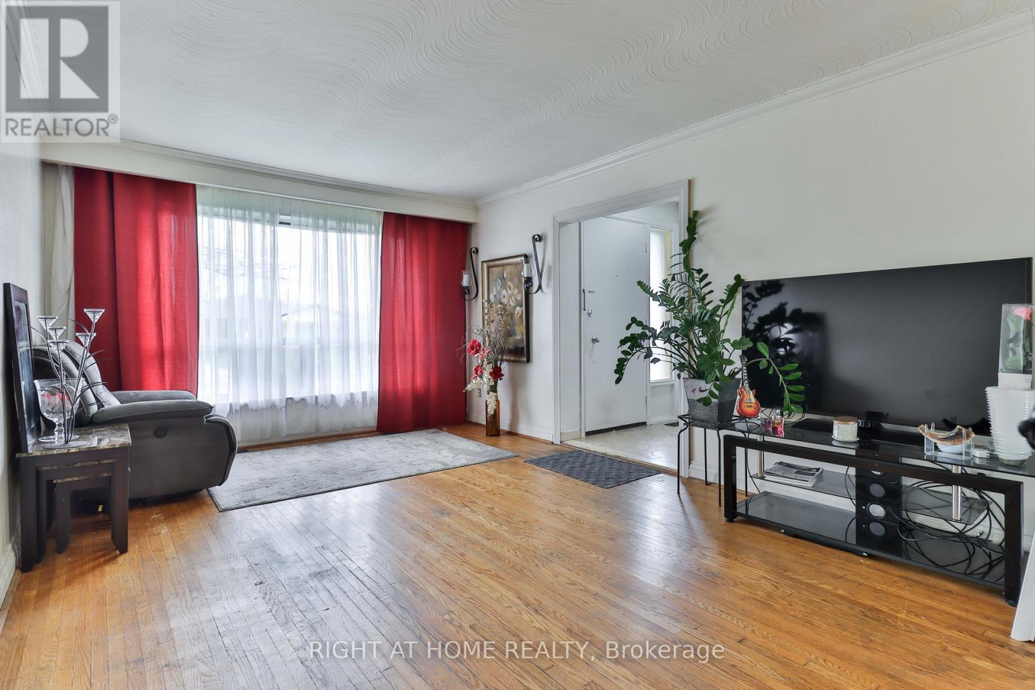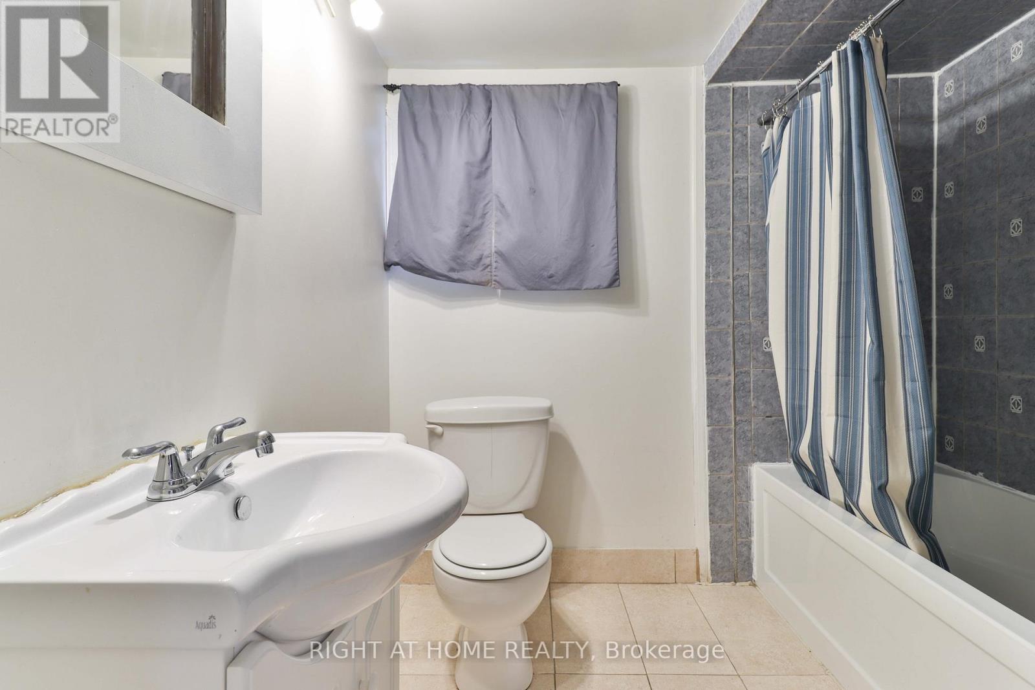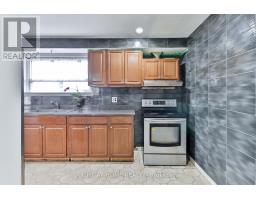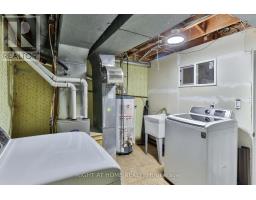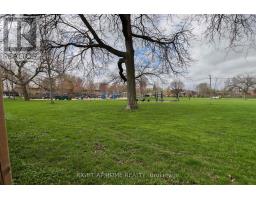14 Midden Crescent Toronto, Ontario M9R 3L8
$899,000
A Diamond In The Rough! (Offers Anytime). Handymen, Investors, Move-Up Buyers - This One Is For You! It's Upgraded In The Last Few Years: Roof (2017), Furnace (2015), AC (2016), Attic Insulation (2024), Kitchen (2018), Main Floor Bath (2023), 2-Pc Washroom (2016), Fridge (2015), Covered Porch In Backyard (2024)... Gives This Home A Solid Start With Recent Maintenance & Upgrades to Erase Your Worries Upon Move-In. Bright And Very Spacious Basement Apartment Offers Incredible Income Potential (Min. $2,000/Month to Help You Pay Down Your Mortgage Right Away). A Quiet (Backs Onto A Park), Family Oriented & Hard-to-Beat Location Makes This Home A Winner! Close to Schools (10-15 Min Walking Distance), One Bus to Kipling Station (22'), Steps to Local Parks, & Close to Major Retail, Dining, Grocery Stores, & All Your Necessary Conveniences. Visit With Confidence. (id:50886)
Property Details
| MLS® Number | W12125366 |
| Property Type | Single Family |
| Community Name | Willowridge-Martingrove-Richview |
| Parking Space Total | 2 |
Building
| Bathroom Total | 3 |
| Bedrooms Above Ground | 3 |
| Bedrooms Below Ground | 2 |
| Bedrooms Total | 5 |
| Appliances | Microwave, Hood Fan, Stove, Window Coverings, Refrigerator |
| Architectural Style | Raised Bungalow |
| Basement Features | Apartment In Basement, Separate Entrance |
| Basement Type | N/a |
| Construction Style Attachment | Semi-detached |
| Cooling Type | Central Air Conditioning |
| Exterior Finish | Brick |
| Flooring Type | Hardwood, Laminate, Ceramic |
| Foundation Type | Concrete |
| Half Bath Total | 1 |
| Heating Fuel | Natural Gas |
| Heating Type | Forced Air |
| Stories Total | 1 |
| Size Interior | 700 - 1,100 Ft2 |
| Type | House |
| Utility Water | Municipal Water |
Parking
| No Garage |
Land
| Acreage | No |
| Sewer | Sanitary Sewer |
| Size Depth | 132 Ft |
| Size Frontage | 30 Ft ,6 In |
| Size Irregular | 30.5 X 132 Ft |
| Size Total Text | 30.5 X 132 Ft |
Rooms
| Level | Type | Length | Width | Dimensions |
|---|---|---|---|---|
| Basement | Den | 5.2 m | 2.65 m | 5.2 m x 2.65 m |
| Basement | Recreational, Games Room | 4.25 m | 3.3 m | 4.25 m x 3.3 m |
| Basement | Kitchen | 4.7 m | 3.4 m | 4.7 m x 3.4 m |
| Basement | Bedroom | 3.65 m | 2.8 m | 3.65 m x 2.8 m |
| Basement | Bedroom 2 | 2.9 m | 2.6 m | 2.9 m x 2.6 m |
| Ground Level | Living Room | 5.15 m | 3.55 m | 5.15 m x 3.55 m |
| Ground Level | Dining Room | 3.3 m | 2.6 m | 3.3 m x 2.6 m |
| Ground Level | Kitchen | 4.3 m | 2.5 m | 4.3 m x 2.5 m |
| Ground Level | Primary Bedroom | 4.8 m | 2.6 m | 4.8 m x 2.6 m |
| Ground Level | Bedroom 2 | 3.55 m | 3 m | 3.55 m x 3 m |
| Ground Level | Bedroom 3 | 3.05 m | 2.45 m | 3.05 m x 2.45 m |
Contact Us
Contact us for more information
Nick Popovic
Salesperson
1550 16th Avenue Bldg B Unit 3 & 4
Richmond Hill, Ontario L4B 3K9
(905) 695-7888
(905) 695-0900
Veselko Popovic
Salesperson
1550 16th Avenue Bldg B Unit 3 & 4
Richmond Hill, Ontario L4B 3K9
(905) 695-7888
(905) 695-0900

