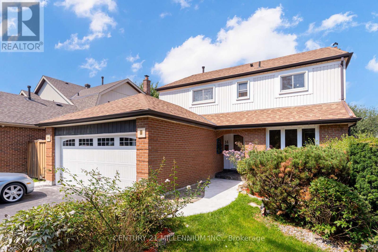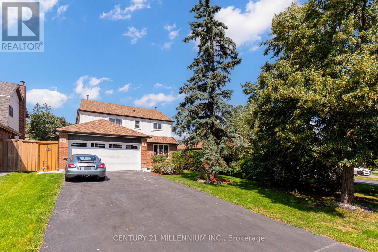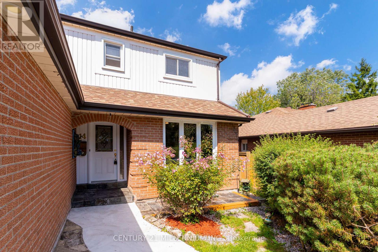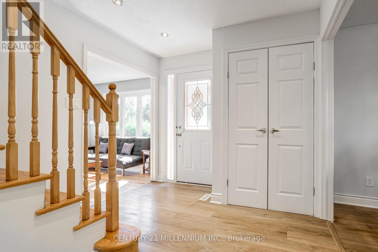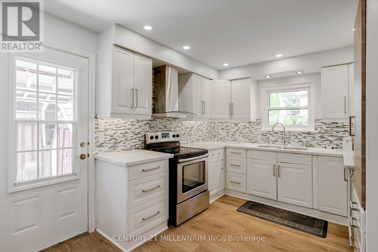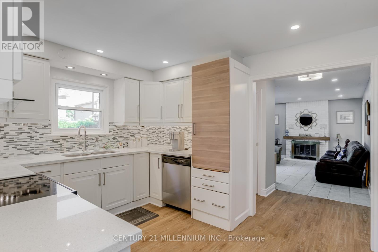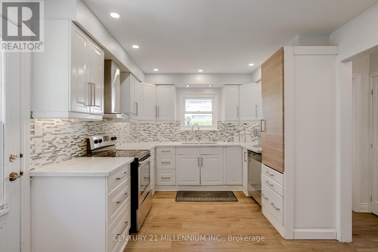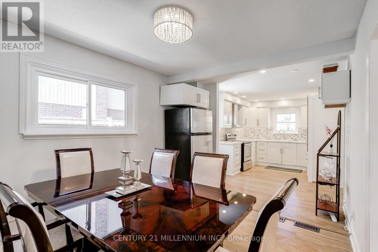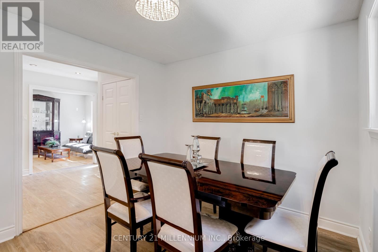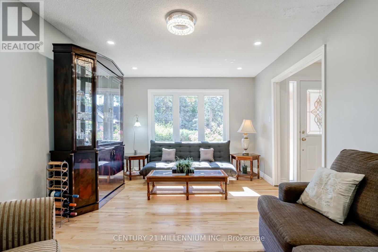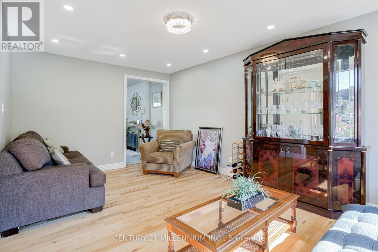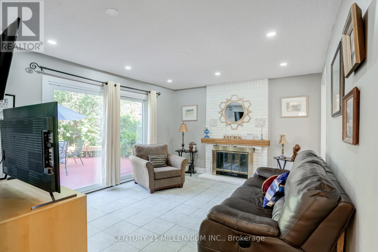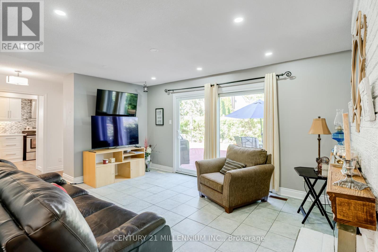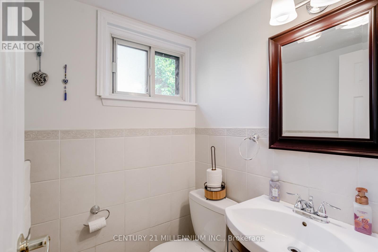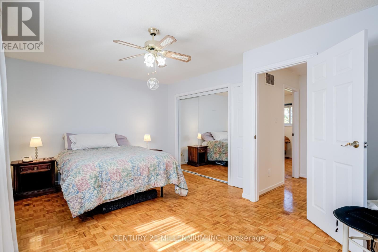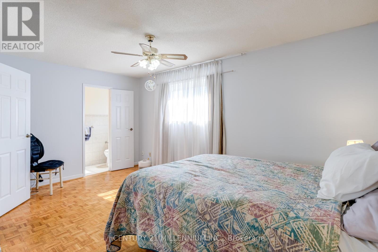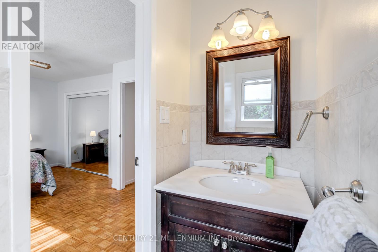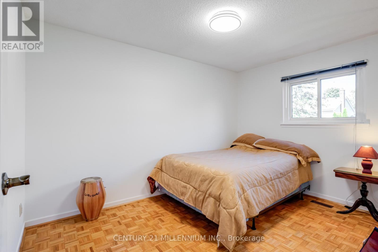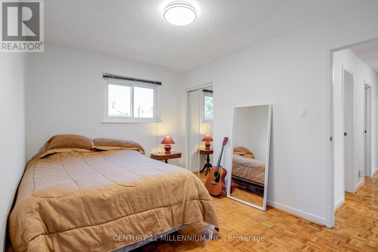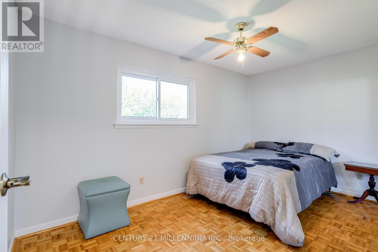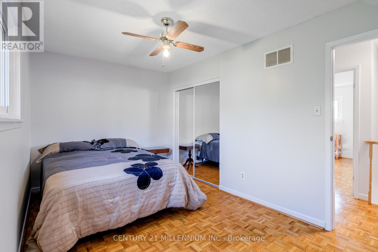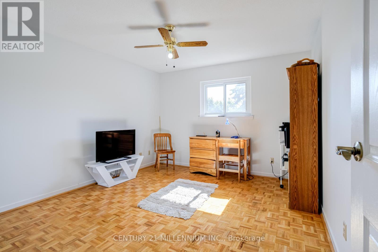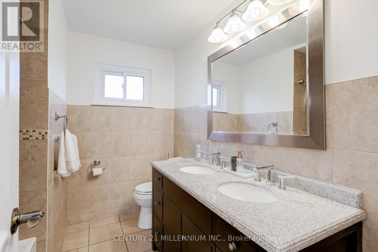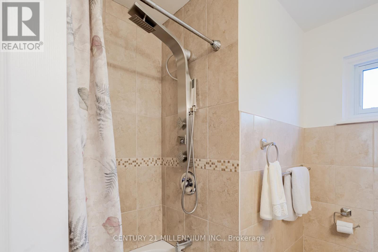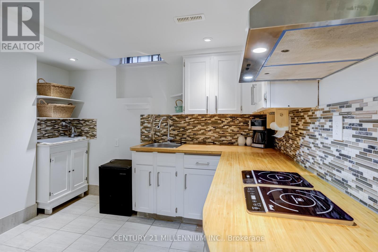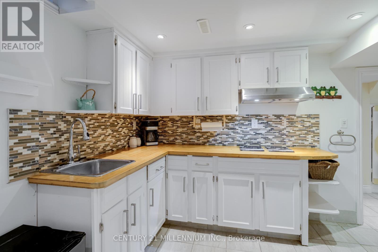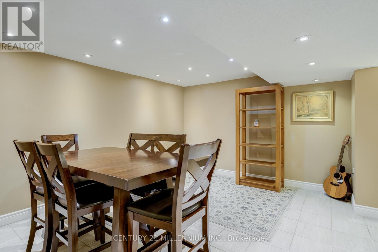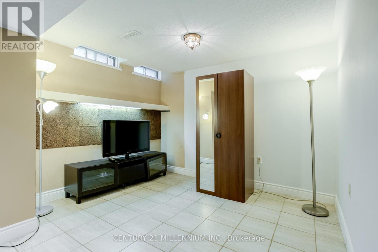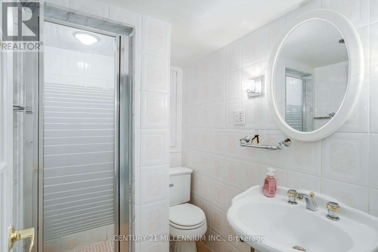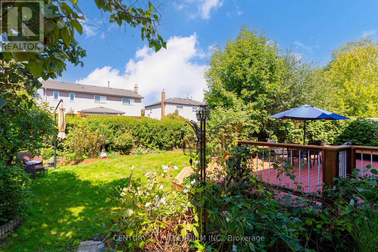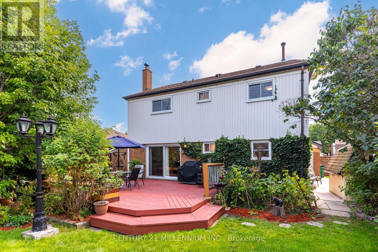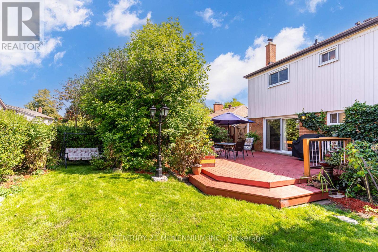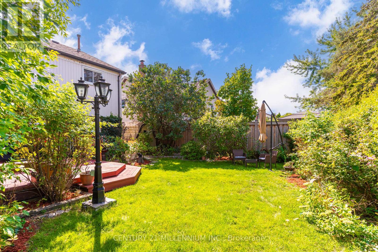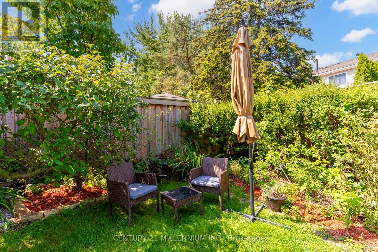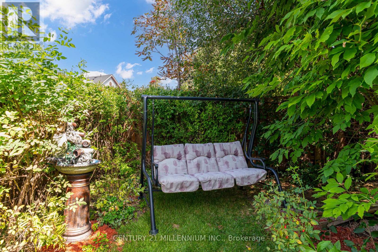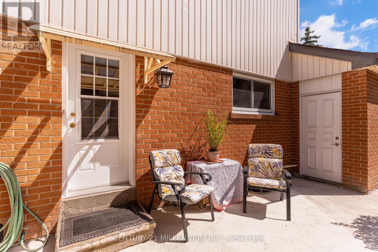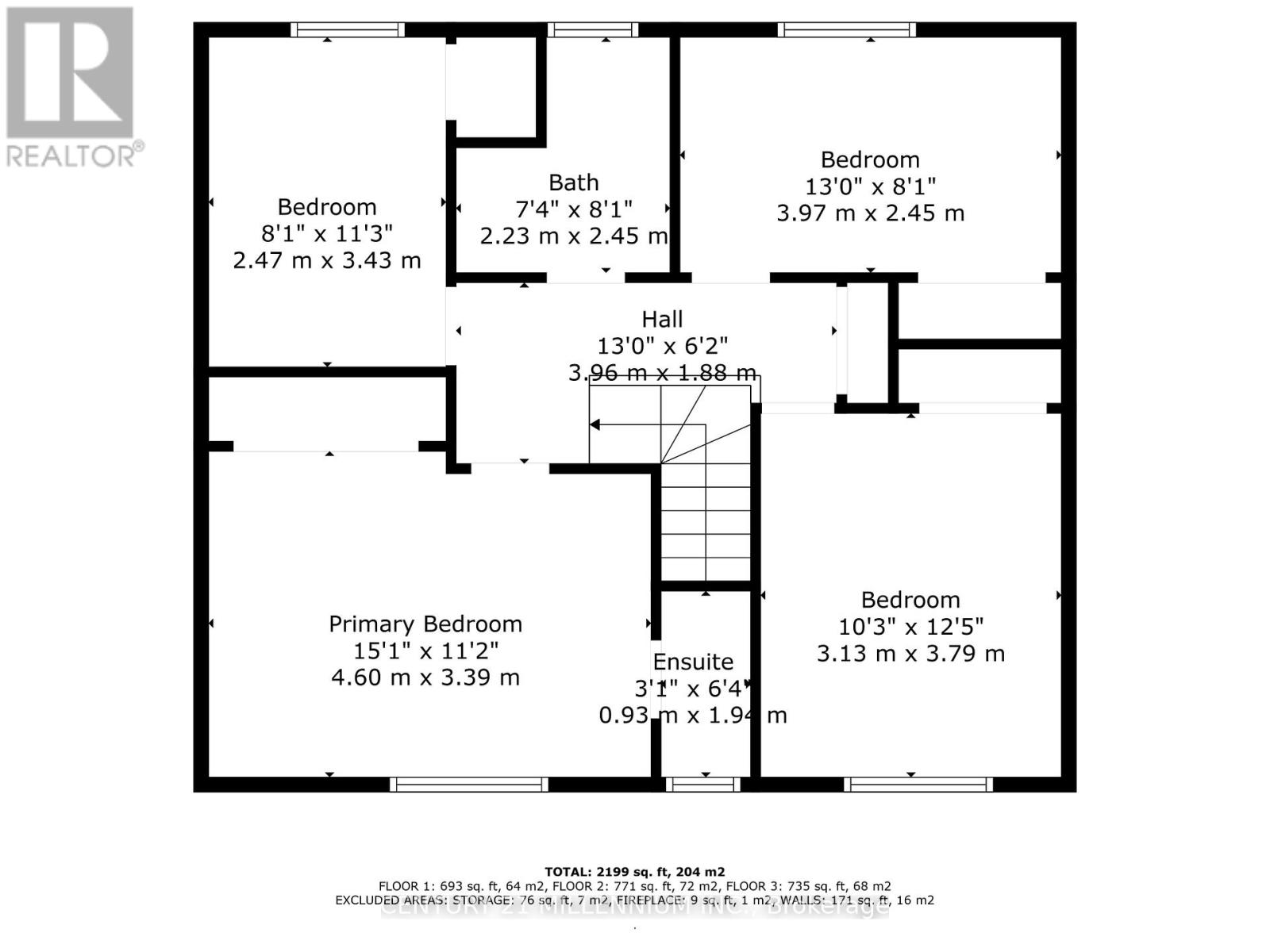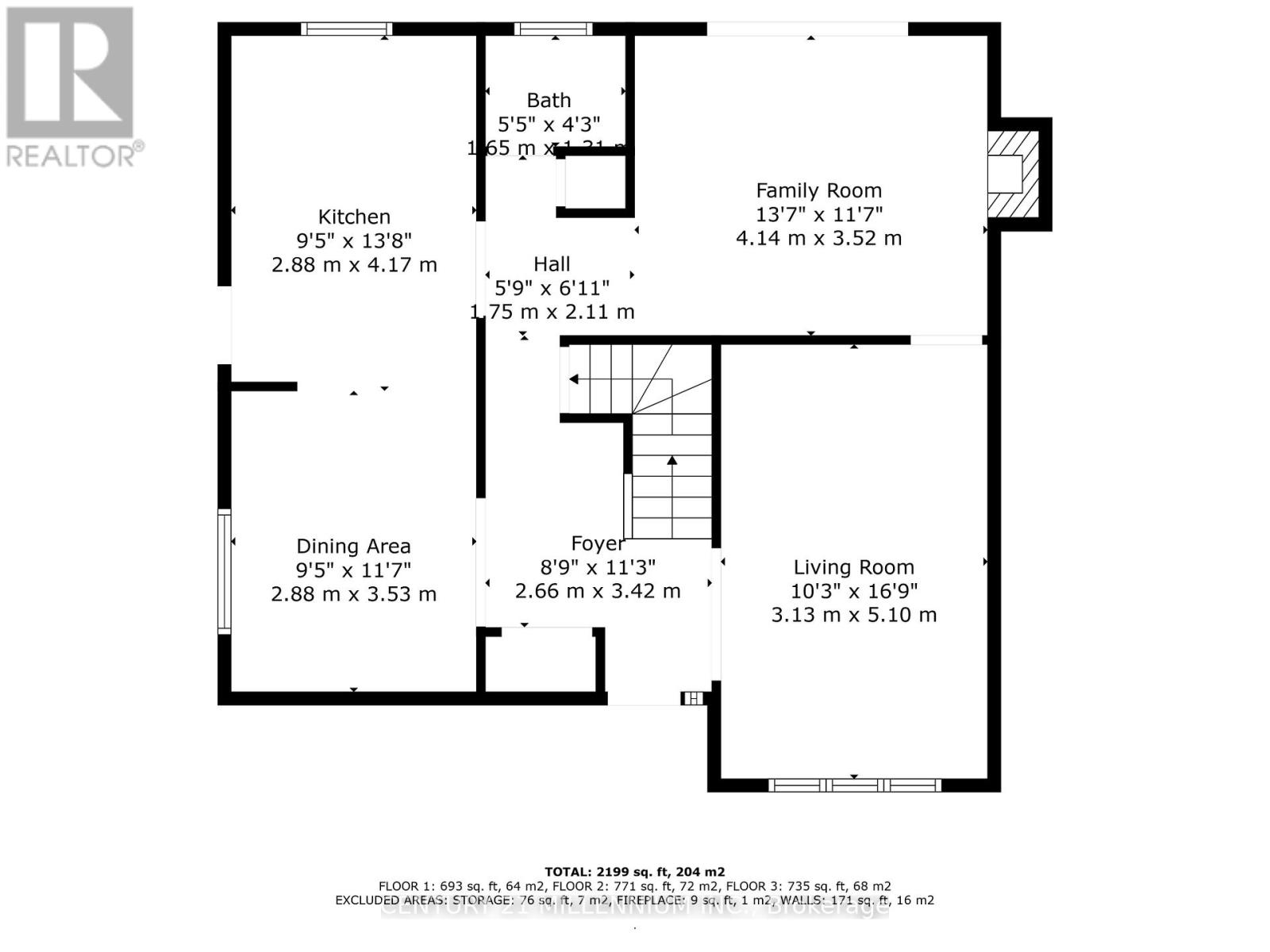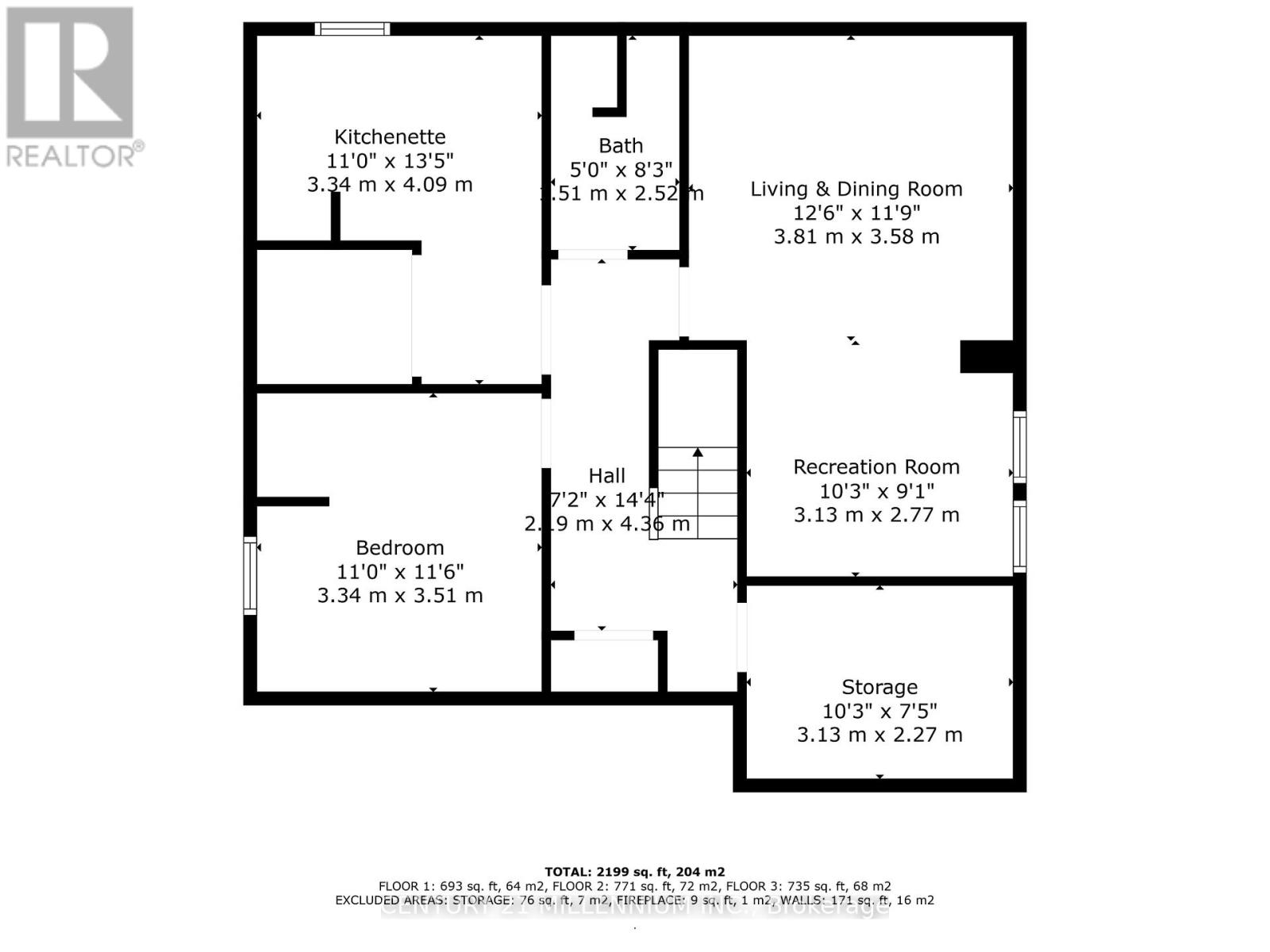14 Milford Crescent Brampton, Ontario L6S 3E4
$949,900
Exceptional value is offered with this spacious, detached residence located in one of the most desirable neighbourhoods near Chinguacousy Parkhome to picnic grounds, a childrens water park, petting zoo, greenhouse, and even a winter ski hill. Conveniently situated just minutes from Bramalea City Centre, this property combines comfort, functionality, and style.The long double driveway accommodates up to six vehicles, complemented by a double garage and a large, private lot featuring an expansive deckperfect for entertaining. Inside, the traditional centre-hall plan is enhanced by upgraded hardwood flooring, pot lighting, and a sun-filled picture window in the formal living room. The separate dining room showcases wide-plank laminate flooring, while the modern eat-in kitchen boasts sleek white cabinetry, quartz countertops, undermount sinks, a pantry, deep pot drawers, stainless steel chimney-style exhaust, ceramic tile backsplash, premium appliances, and a garden door walk-out to the side yard.A generously sized family room with a brick gas-insert fireplace, pot lighting, and wide sliding door walk-out provides an inviting gathering space. Upstairs, four well-proportioned bedrooms each offer double closets, with the primary suite featuring a private two-piece ensuite and a convenient linen closet.The professionally finished lower level expands the homes versatility with a second kitchenette, fifth bedroom, full three-piece bath with separate shower, and a spacious recreation room with pot lightingan ideal setup for an in-law suite. (id:50886)
Open House
This property has open houses!
1:00 pm
Ends at:3:00 pm
Property Details
| MLS® Number | W12386139 |
| Property Type | Single Family |
| Community Name | Central Park |
| Amenities Near By | Hospital, Park, Public Transit, Schools |
| Equipment Type | Water Heater |
| Features | Carpet Free, In-law Suite |
| Parking Space Total | 8 |
| Rental Equipment Type | Water Heater |
| Structure | Patio(s), Porch, Shed |
Building
| Bathroom Total | 4 |
| Bedrooms Above Ground | 4 |
| Bedrooms Below Ground | 1 |
| Bedrooms Total | 5 |
| Amenities | Fireplace(s) |
| Appliances | Garage Door Opener Remote(s), Range, All, Dryer, Washer, Window Coverings |
| Basement Features | Apartment In Basement, Separate Entrance |
| Basement Type | N/a |
| Construction Style Attachment | Detached |
| Cooling Type | Central Air Conditioning |
| Exterior Finish | Aluminum Siding, Brick |
| Fireplace Present | Yes |
| Flooring Type | Hardwood, Laminate |
| Foundation Type | Concrete |
| Half Bath Total | 2 |
| Heating Fuel | Natural Gas |
| Heating Type | Forced Air |
| Stories Total | 2 |
| Size Interior | 1,500 - 2,000 Ft2 |
| Type | House |
| Utility Water | Municipal Water |
Parking
| Attached Garage | |
| Garage |
Land
| Acreage | No |
| Fence Type | Fenced Yard |
| Land Amenities | Hospital, Park, Public Transit, Schools |
| Landscape Features | Landscaped |
| Sewer | Sanitary Sewer |
| Size Depth | 120 Ft |
| Size Frontage | 50 Ft |
| Size Irregular | 50 X 120 Ft |
| Size Total Text | 50 X 120 Ft |
Rooms
| Level | Type | Length | Width | Dimensions |
|---|---|---|---|---|
| Second Level | Primary Bedroom | 4.6 m | 3.39 m | 4.6 m x 3.39 m |
| Second Level | Bedroom 2 | 3.13 m | 3.79 m | 3.13 m x 3.79 m |
| Second Level | Bedroom 3 | 3.97 m | 2.45 m | 3.97 m x 2.45 m |
| Second Level | Bedroom 4 | 2.47 m | 3.43 m | 2.47 m x 3.43 m |
| Basement | Recreational, Games Room | 3.13 m | 2.77 m | 3.13 m x 2.77 m |
| Basement | Bedroom 5 | 3.34 m | 3.51 m | 3.34 m x 3.51 m |
| Basement | Kitchen | 3.34 m | 4.09 m | 3.34 m x 4.09 m |
| Basement | Living Room | 3.81 m | 3.58 m | 3.81 m x 3.58 m |
| Main Level | Living Room | 3.13 m | 5.1 m | 3.13 m x 5.1 m |
| Main Level | Dining Room | 2.88 m | 3.53 m | 2.88 m x 3.53 m |
| Main Level | Kitchen | 2.88 m | 4.17 m | 2.88 m x 4.17 m |
| Main Level | Family Room | 4.14 m | 3.52 m | 4.14 m x 3.52 m |
https://www.realtor.ca/real-estate/28825224/14-milford-crescent-brampton-central-park-central-park
Contact Us
Contact us for more information
Phillip Edward Camara
Salesperson
camarateam.com/
181 Queen St East
Brampton, Ontario L6W 2B3
(905) 450-8300
www.c21m.ca/
Louis Camara
Salesperson
www.camarateam.com/
181 Queen St East
Brampton, Ontario L6W 2B3
(905) 450-8300
www.c21m.ca/

