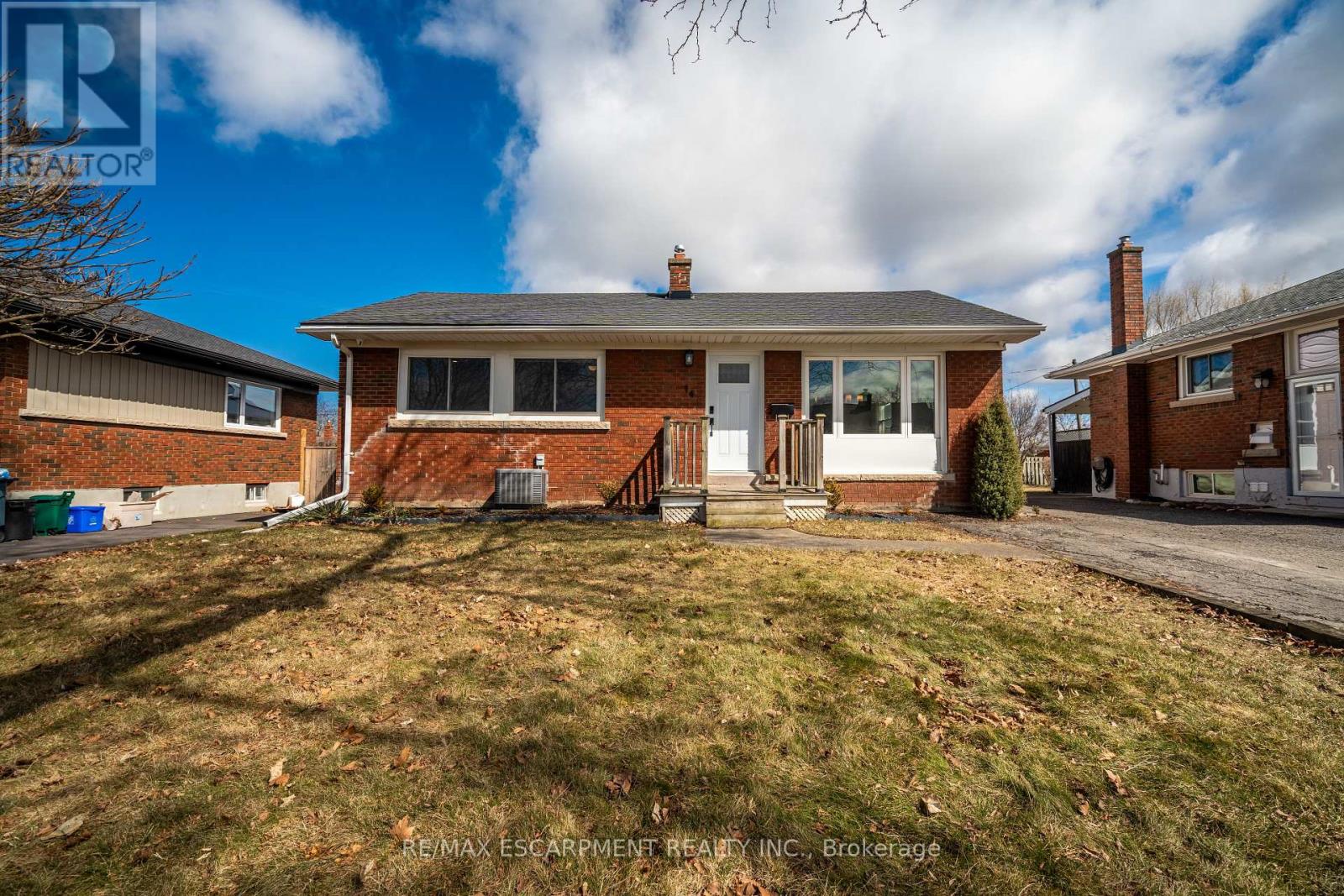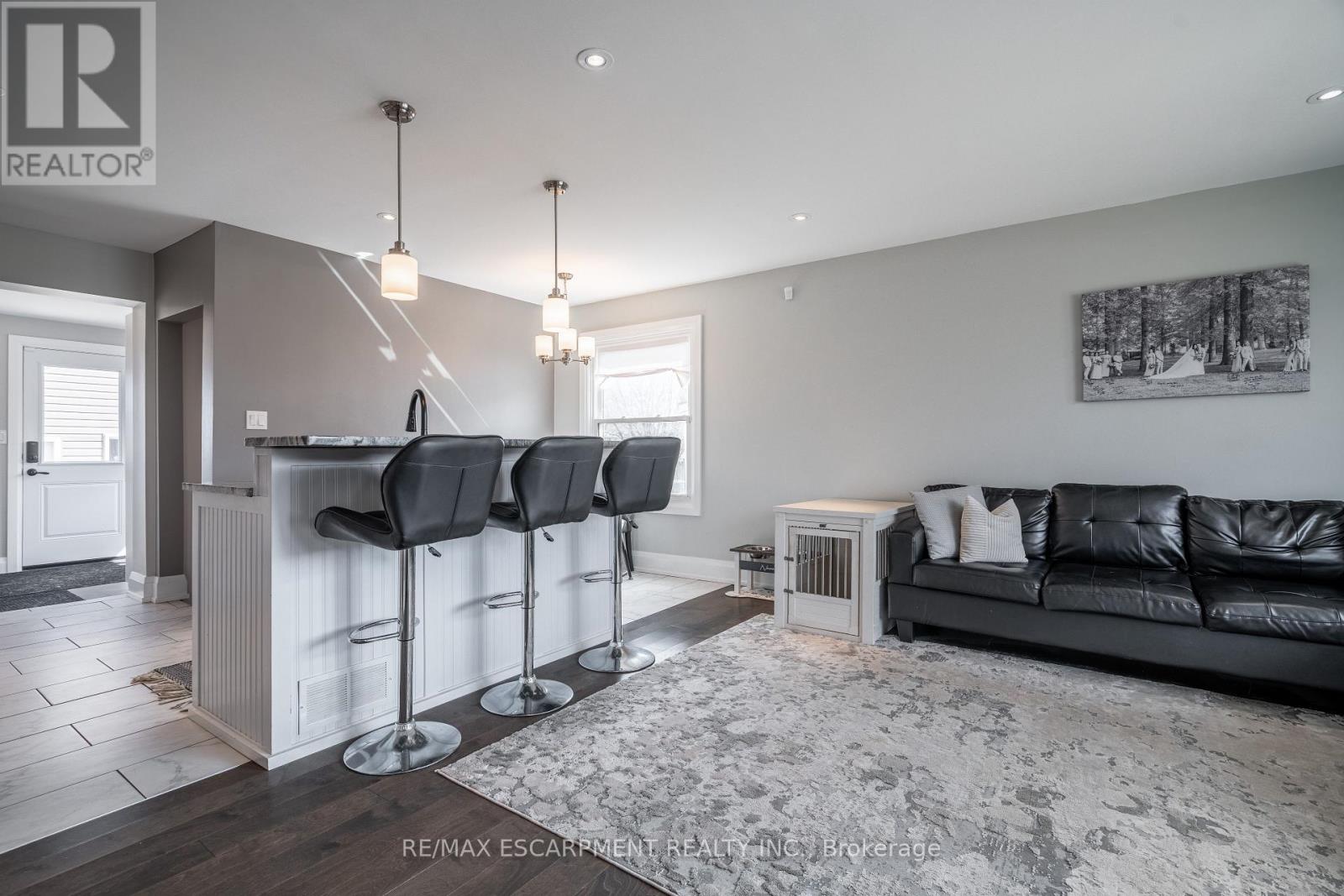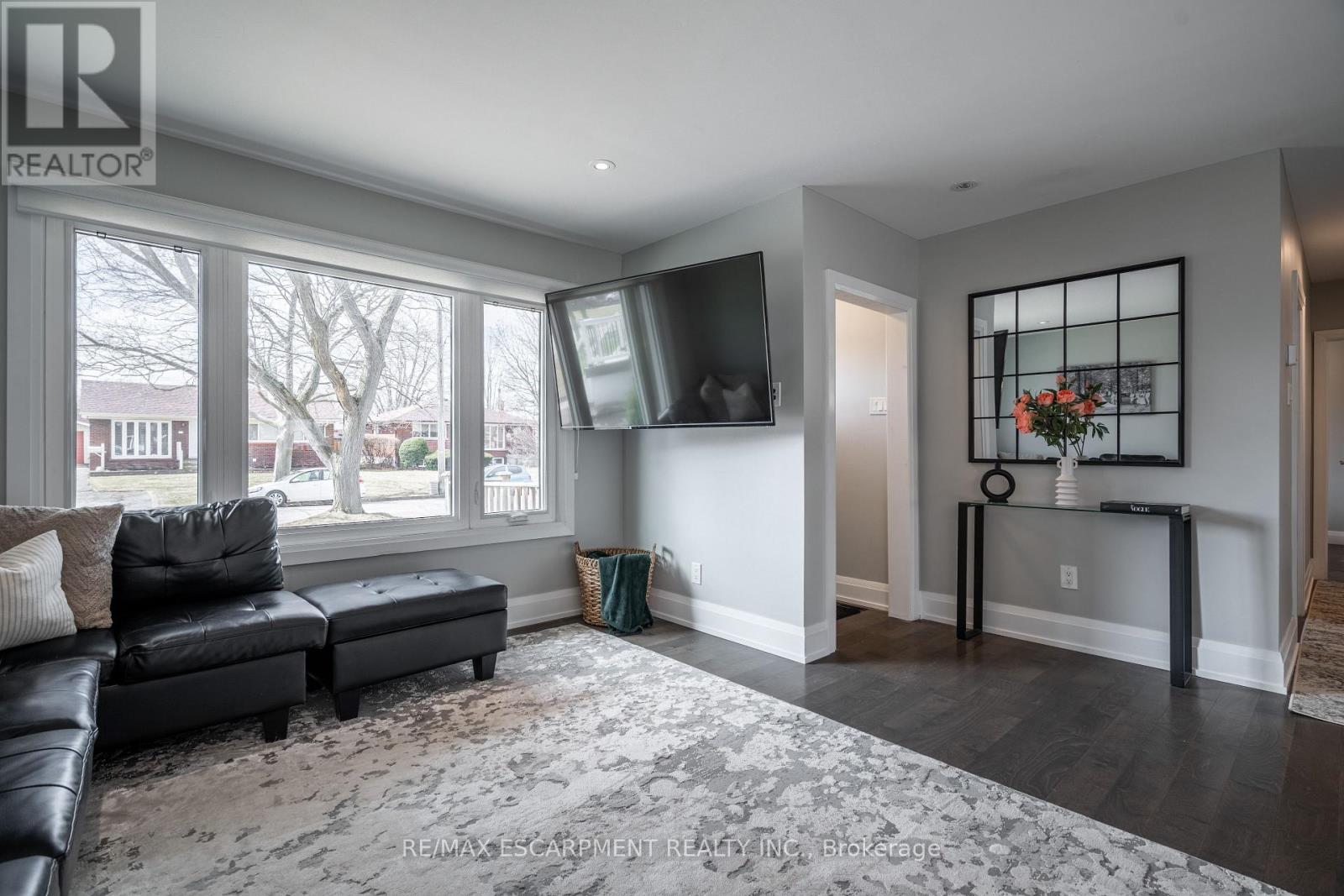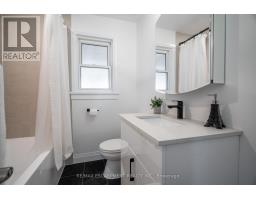14 Milton Road St. Catharines, Ontario L2P 3E8
$669,900
Nestled in the vibrant E. Chest neighbourhood, 14 Milton Road offers residents the perfect blend of urban convenience and suburban tranquility. This area boasts proximity to local amenities, parks, and reputable schools, making it an ideal location for families and professionals. As you approach this charming brick bungalow, you're greeted by its impressive 50-foot frontage, showcasing ample space and curb appeal. Upon entering, the living room welcomes you with abundant natural light streaming through large windows, seamlessly flowing into a modern, open-concept kitchen. The kitchen is fully tiled and equipped with stainless steel appliances, a cozy dinette, and a spacious island with overhead pendant lighting perfect for casual meals or entertaining guests. The main level showcases newly installed engineered hardwood flooring, and baseboards, that extends through the living area and into all three generously sized bedrooms. A recent renovation in February has transformed the main bathroom into a sleek, contemporary space, adding to the list of the homes modern updates. Descending to the fully finished lower level, you'll discover a large secondary living area, ideal for a family room, media center, or children's play area. This level also features a spacious three-piece bathroom with a huge, fully tiled, standing shower. The exterior is equally impressive, with a large covered porch adjacent to the back door, providing an excellent venue for outdoor entertaining or relaxation. The single-car garage and the attached sunroom extension have both been recently updated with new vinyl siding. This meticulously maintained and updated house is situated on a great lot, in a great neighborhood, and is ready for you to call home! (id:50886)
Property Details
| MLS® Number | X12028466 |
| Property Type | Single Family |
| Community Name | 450 - E. Chester |
| Equipment Type | Water Heater |
| Features | Carpet Free, Sump Pump |
| Parking Space Total | 4 |
| Rental Equipment Type | Water Heater |
Building
| Bathroom Total | 2 |
| Bedrooms Above Ground | 3 |
| Bedrooms Total | 3 |
| Age | 51 To 99 Years |
| Appliances | Water Heater, Dishwasher, Dryer, Hood Fan, Stove, Washer, Refrigerator |
| Architectural Style | Bungalow |
| Basement Development | Finished |
| Basement Type | Full (finished) |
| Construction Style Attachment | Detached |
| Cooling Type | Central Air Conditioning |
| Exterior Finish | Brick |
| Foundation Type | Block |
| Heating Fuel | Natural Gas |
| Heating Type | Forced Air |
| Stories Total | 1 |
| Size Interior | 700 - 1,100 Ft2 |
| Type | House |
| Utility Water | Municipal Water |
Parking
| Detached Garage | |
| Garage |
Land
| Acreage | No |
| Sewer | Sanitary Sewer |
| Size Depth | 115 Ft ,3 In |
| Size Frontage | 50 Ft ,1 In |
| Size Irregular | 50.1 X 115.3 Ft |
| Size Total Text | 50.1 X 115.3 Ft |
Rooms
| Level | Type | Length | Width | Dimensions |
|---|---|---|---|---|
| Basement | Living Room | 5 m | 3.68 m | 5 m x 3.68 m |
| Basement | Bathroom | Measurements not available | ||
| Main Level | Living Room | 4.19 m | 3.71 m | 4.19 m x 3.71 m |
| Main Level | Kitchen | 2.92 m | 2.84 m | 2.92 m x 2.84 m |
| Main Level | Dining Room | 2.13 m | 1.85 m | 2.13 m x 1.85 m |
| Main Level | Bedroom | 3.3 m | 2.59 m | 3.3 m x 2.59 m |
| Main Level | Bedroom | 3.66 m | 2.9 m | 3.66 m x 2.9 m |
| Main Level | Primary Bedroom | 4.11 m | 2.51 m | 4.11 m x 2.51 m |
| Main Level | Bathroom | 2.59 m | 1.55 m | 2.59 m x 1.55 m |
https://www.realtor.ca/real-estate/28044752/14-milton-road-st-catharines-450-e-chester-450-e-chester
Contact Us
Contact us for more information
Brad Magarrey
Salesperson
(905) 304-3303
(905) 574-1450



































































































