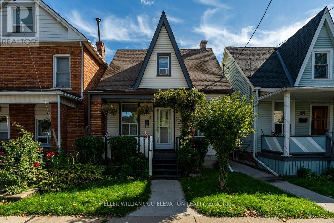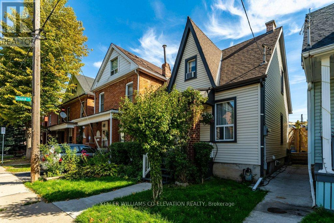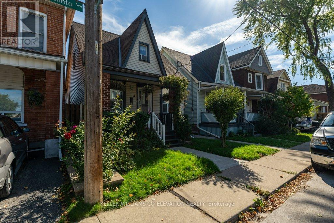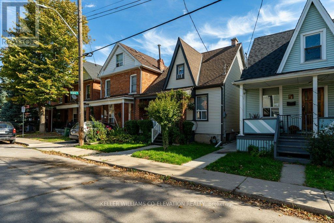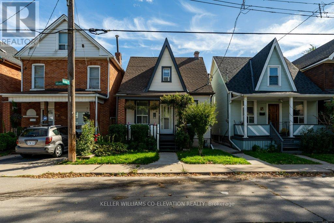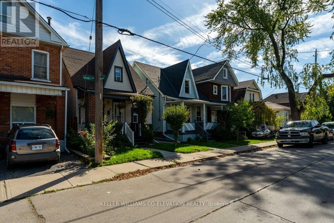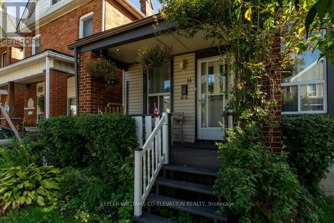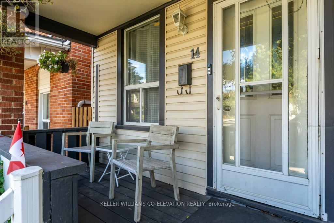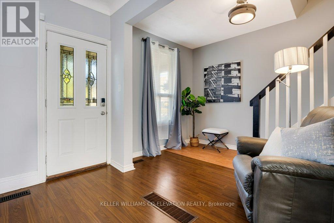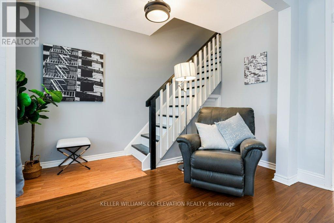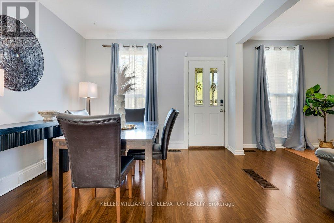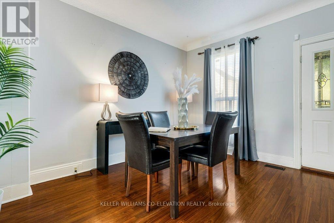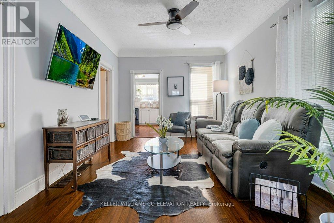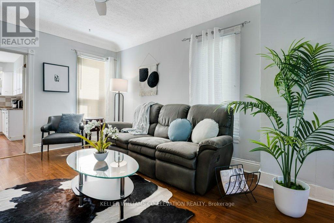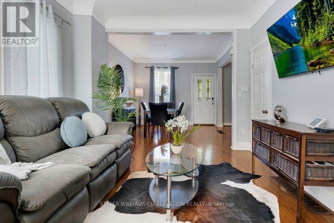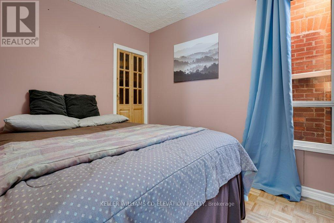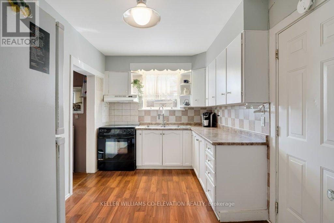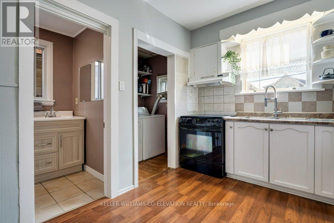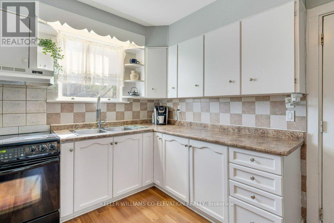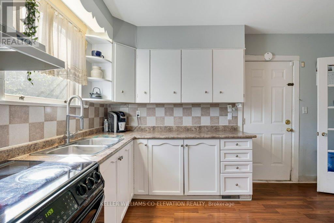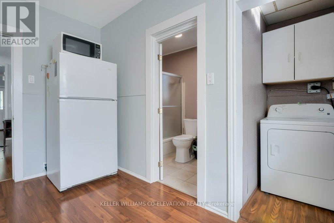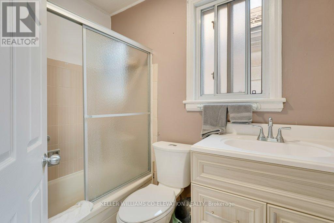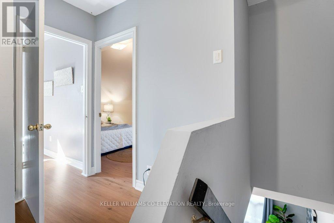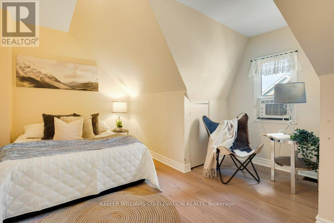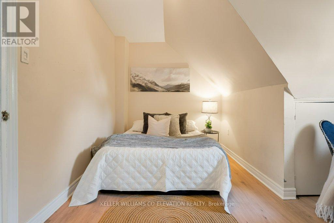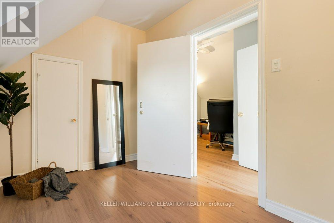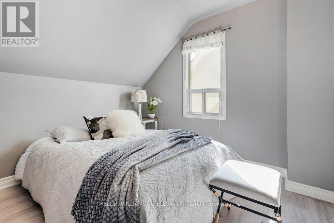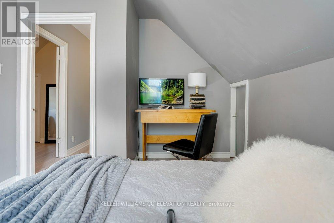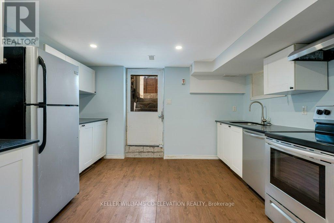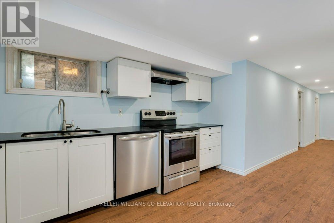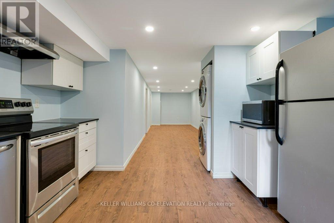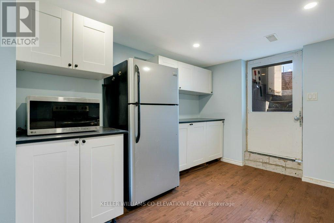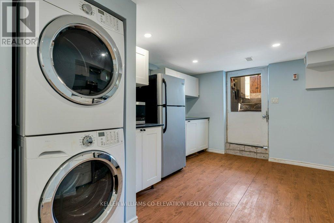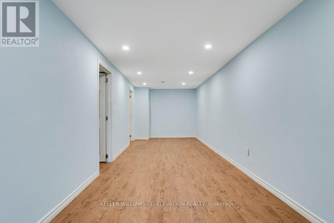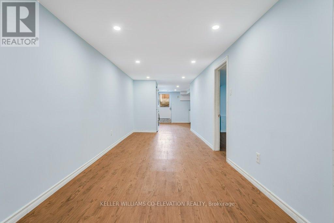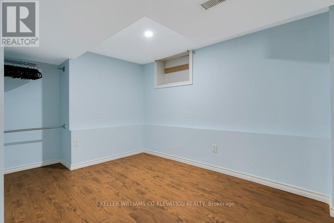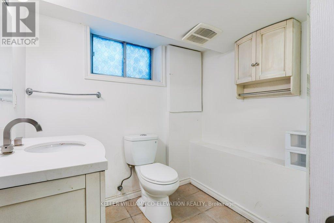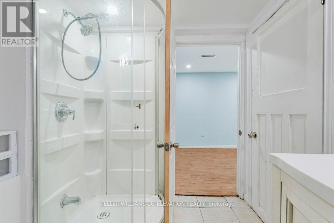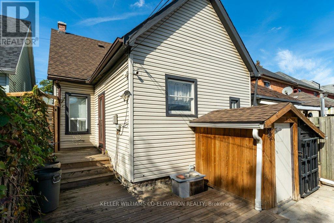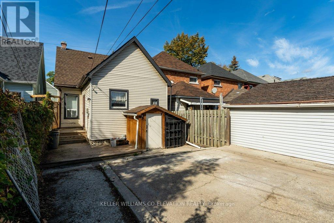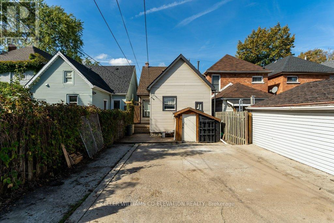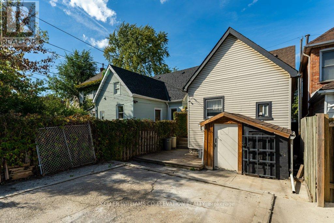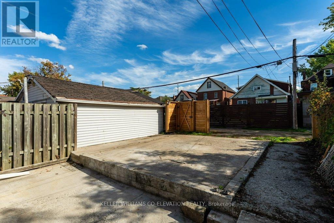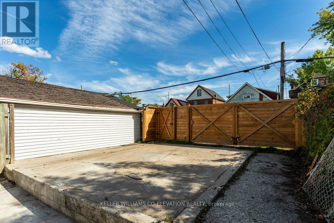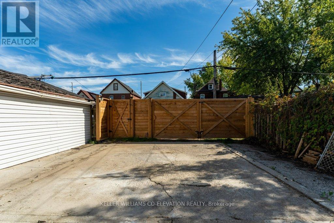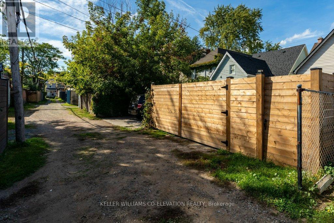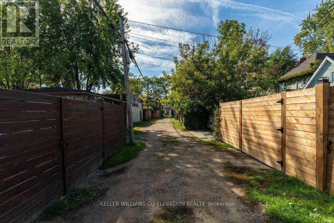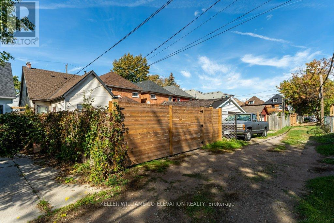14 Minto Avenue Hamilton, Ontario L8L 6E2
$519,900
Welcome to a uniquely versatile and bright, airy residence, perfectly situated in the heart of Hamiltons vibrant Gibson neighbourhood. This charming 1,134 sq. ft. property offers an exceptional 3+1 total bedrooms and two full bathrooms, creating ample space for family living or a premium investment. The significant draw is the income-generating potential of the lower level, which features a separate private entrance and a full second kitchen. Outside, the property provides essential urban convenience with secure parking for two cars accessed off the laneway, enhanced by the recent addition of a new rear gate. Beyond the home's superb features, the Gibson community is a major asset, renowned for its historic charm, strong community vibe, and proximity to amenities like Gibson Park, all while offering seamless connectivity to major transit routes and the QEW for effortless commuting. (id:50886)
Property Details
| MLS® Number | X12460049 |
| Property Type | Single Family |
| Community Name | Gibson |
| Features | Carpet Free |
| Parking Space Total | 2 |
Building
| Bathroom Total | 2 |
| Bedrooms Above Ground | 3 |
| Bedrooms Below Ground | 1 |
| Bedrooms Total | 4 |
| Appliances | Dishwasher, Stove, Window Coverings, Refrigerator |
| Basement Development | Finished |
| Basement Features | Walk Out |
| Basement Type | N/a (finished) |
| Construction Style Attachment | Detached |
| Cooling Type | Central Air Conditioning |
| Exterior Finish | Vinyl Siding |
| Foundation Type | Concrete |
| Heating Fuel | Natural Gas |
| Heating Type | Forced Air |
| Stories Total | 2 |
| Size Interior | 1,100 - 1,500 Ft2 |
| Type | House |
| Utility Water | Municipal Water |
Parking
| No Garage |
Land
| Acreage | No |
| Sewer | Sanitary Sewer |
| Size Depth | 88 Ft ,6 In |
| Size Frontage | 24 Ft |
| Size Irregular | 24 X 88.5 Ft |
| Size Total Text | 24 X 88.5 Ft |
Rooms
| Level | Type | Length | Width | Dimensions |
|---|---|---|---|---|
| Lower Level | Recreational, Games Room | 7.07 m | 2.44 m | 7.07 m x 2.44 m |
| Lower Level | Kitchen | 4.51 m | 3.79 m | 4.51 m x 3.79 m |
| Lower Level | Bedroom | 4.05 m | 2.48 m | 4.05 m x 2.48 m |
| Main Level | Living Room | 3.4 m | 4.37 m | 3.4 m x 4.37 m |
| Main Level | Dining Room | 3.42 m | 3.41 m | 3.42 m x 3.41 m |
| Main Level | Kitchen | 2.6 m | 4.12 m | 2.6 m x 4.12 m |
| Main Level | Bedroom | 2.3 m | 3.47 m | 2.3 m x 3.47 m |
| Main Level | Primary Bedroom | 4.76 m | 3.61 m | 4.76 m x 3.61 m |
| Main Level | Bedroom | 3.61 m | 2.95 m | 3.61 m x 2.95 m |
https://www.realtor.ca/real-estate/28984893/14-minto-avenue-hamilton-gibson-gibson
Contact Us
Contact us for more information
Juan Jose Gutierrez Pineda
Salesperson
2100 Bloor St W #7b
Toronto, Ontario M6S 1M7
(416) 236-1392
(416) 800-9108
kwcoelevation.ca/
Branden Nauss
Salesperson
(289) 681-4974
www.facebook.com/bnaussrealty
2100 Bloor St W #7b
Toronto, Ontario M6S 1M7
(416) 236-1392
(416) 800-9108
kwcoelevation.ca/

