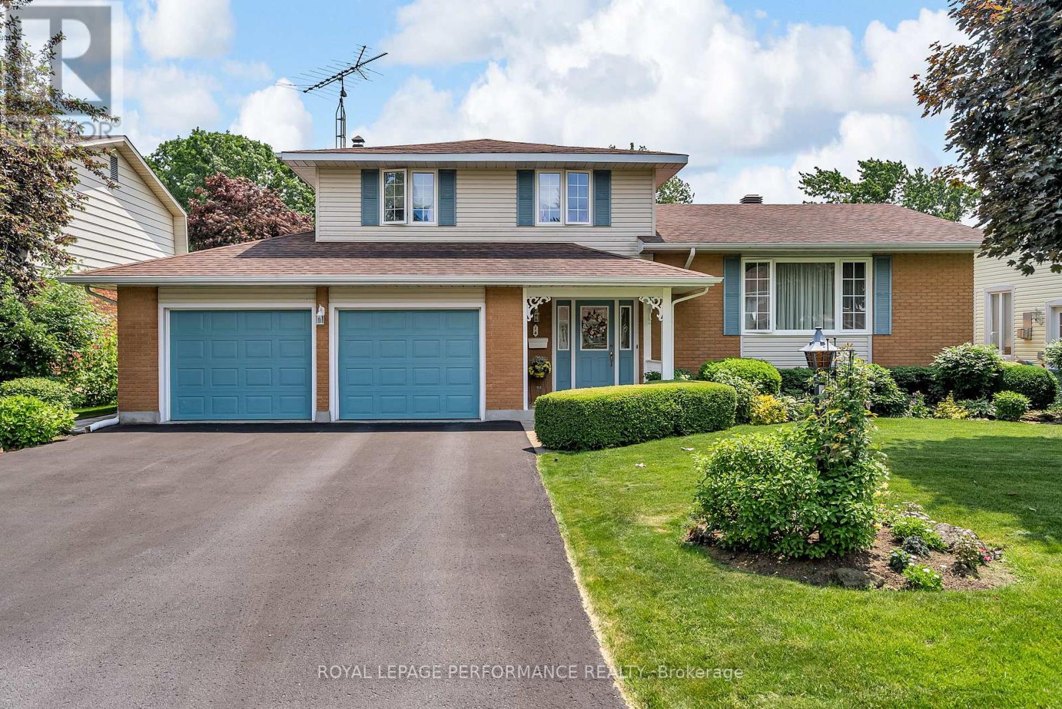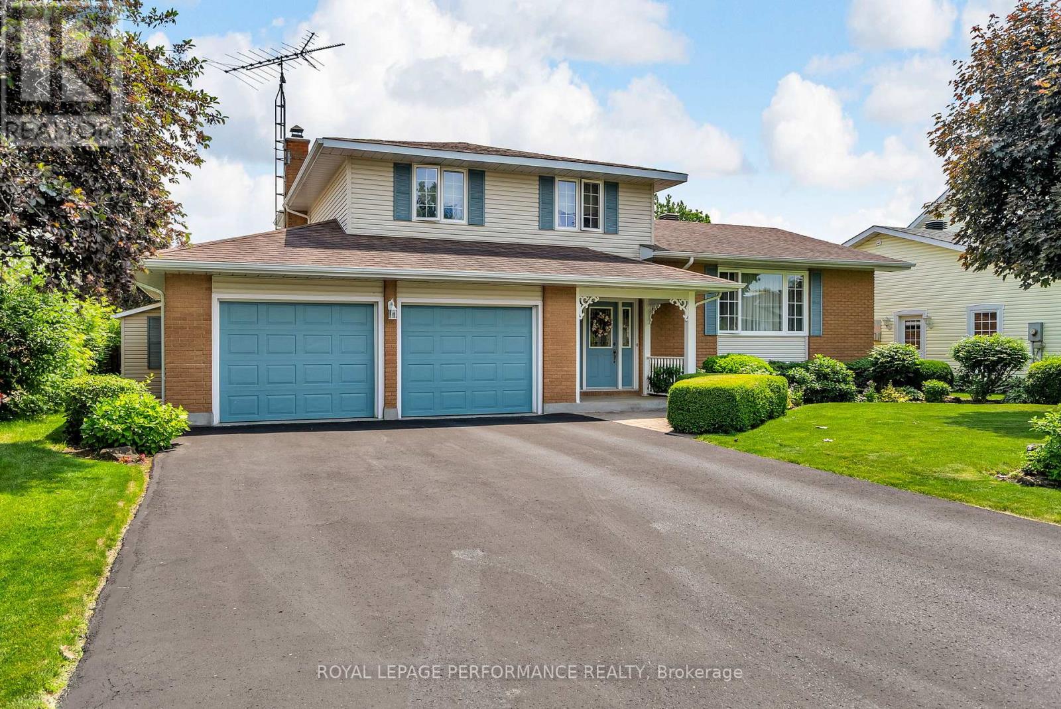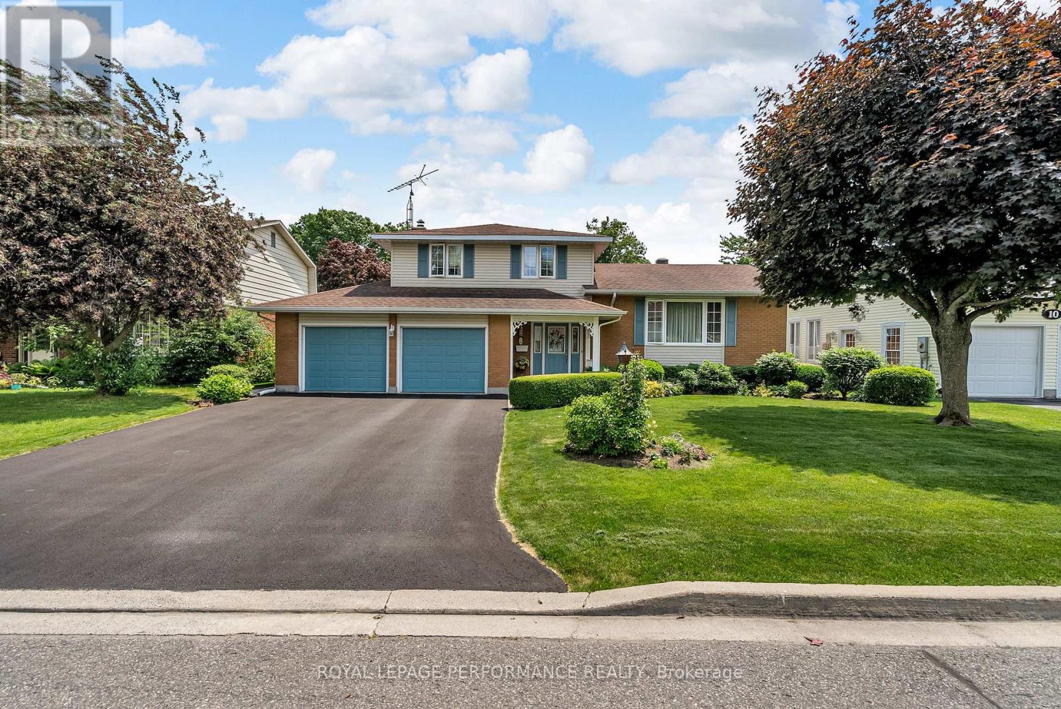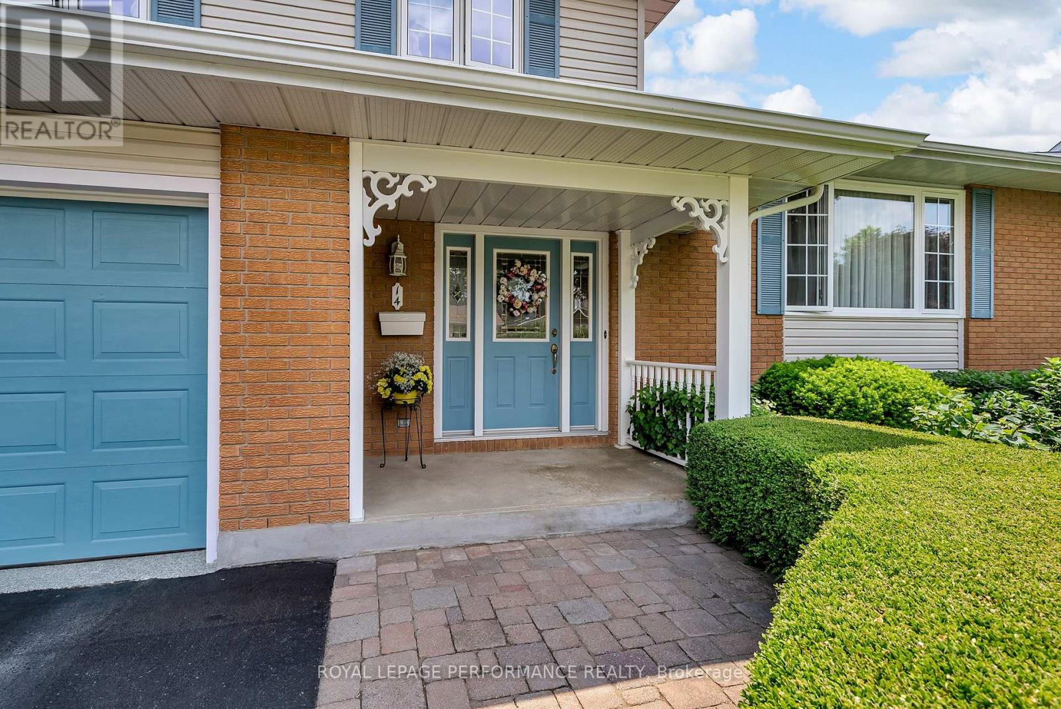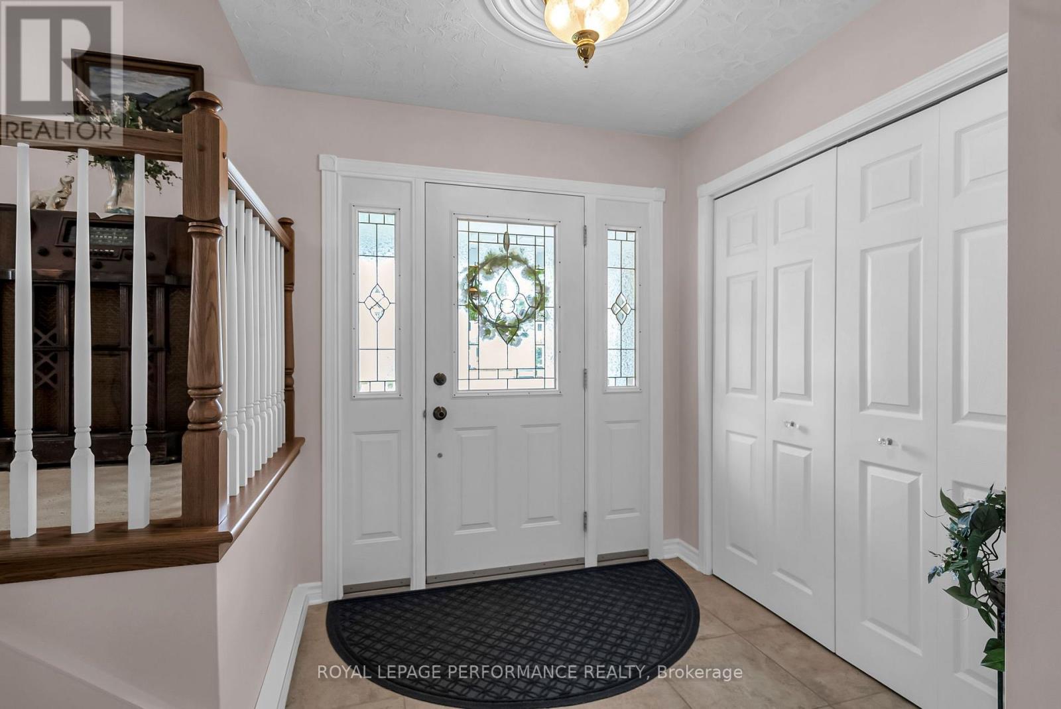14 Monaco Crescent Cornwall, Ontario K6H 6A6
$640,000
Meticulously maintained 3+1 bedroom home with double garage situated on a quiet crescent. This stunning split level home boasts many updates. Tiled entrance leads to the spacious living/dining areas. Galley style eat in kitchen with breakfast nook, quartz counters and plenty of cabinetry. Family room warmed by a wood burning fireplace. 2pc guest bathroom. Just in time for summer the beautiful backyard oasis features a stone patio and in ground pool! Second floor you'll find the primary bedroom, 2nd, 3rd bedrooms and a 4pc bathroom with tub/shower combo. Finished basement includes a rec room, large 4th bedroom, utility/laundry area with a shower stall. Other notables: Hardwood flooring and oak stairs (2011), well manicured lot, landscaped, fenced yard, paved double driveway. Desirable location, hospital, schools , shopping nearby. As per Seller direction allow 24 hour irrevocable on offers. (id:50886)
Property Details
| MLS® Number | X12244752 |
| Property Type | Single Family |
| Community Name | 717 - Cornwall |
| Amenities Near By | Public Transit, Hospital |
| Parking Space Total | 6 |
| Pool Type | Inground Pool |
| Structure | Patio(s) |
Building
| Bathroom Total | 2 |
| Bedrooms Above Ground | 4 |
| Bedrooms Total | 4 |
| Amenities | Fireplace(s) |
| Appliances | Garage Door Opener Remote(s), Water Heater, Blinds, Dryer, Hood Fan, Stove, Washer, Refrigerator |
| Basement Development | Finished |
| Basement Type | Full (finished) |
| Construction Style Attachment | Detached |
| Construction Style Split Level | Sidesplit |
| Cooling Type | Wall Unit |
| Exterior Finish | Brick, Vinyl Siding |
| Fireplace Present | Yes |
| Fireplace Total | 1 |
| Foundation Type | Concrete |
| Half Bath Total | 1 |
| Heating Fuel | Electric |
| Heating Type | Baseboard Heaters |
| Size Interior | 1,500 - 2,000 Ft2 |
| Type | House |
| Utility Water | Municipal Water |
Parking
| Attached Garage | |
| Garage |
Land
| Acreage | No |
| Fence Type | Fenced Yard |
| Land Amenities | Public Transit, Hospital |
| Landscape Features | Landscaped |
| Sewer | Sanitary Sewer |
| Size Depth | 100 Ft |
| Size Frontage | 66 Ft |
| Size Irregular | 66 X 100 Ft |
| Size Total Text | 66 X 100 Ft |
Rooms
| Level | Type | Length | Width | Dimensions |
|---|---|---|---|---|
| Second Level | Primary Bedroom | 4.21 m | 3.89 m | 4.21 m x 3.89 m |
| Second Level | Bedroom | 3.02 m | 4.11 m | 3.02 m x 4.11 m |
| Second Level | Bedroom | 3.56 m | 2.95 m | 3.56 m x 2.95 m |
| Basement | Utility Room | 8.99 m | 3.62 m | 8.99 m x 3.62 m |
| Basement | Bedroom 4 | 6.41 m | 3.77 m | 6.41 m x 3.77 m |
| Basement | Sitting Room | 4.88 m | 4.7 m | 4.88 m x 4.7 m |
| Main Level | Foyer | 2.12 m | 3.76 m | 2.12 m x 3.76 m |
| Main Level | Kitchen | 3.82 m | 2.66 m | 3.82 m x 2.66 m |
| Main Level | Eating Area | 2.7 m | 3.63 m | 2.7 m x 3.63 m |
| Main Level | Dining Room | 3.7 m | 2.07 m | 3.7 m x 2.07 m |
| Main Level | Living Room | 6.5 m | 4.84 m | 6.5 m x 4.84 m |
| Main Level | Family Room | 6.38 m | 3.62 m | 6.38 m x 3.62 m |
https://www.realtor.ca/real-estate/28519353/14-monaco-crescent-cornwall-717-cornwall
Contact Us
Contact us for more information
Jen Blair Manley
Salesperson
jbmanley.ca/
722 Pitt Street, Unit 111
Cornwall, Ontario K6J 3R9
(613) 938-3860
(613) 933-3860

