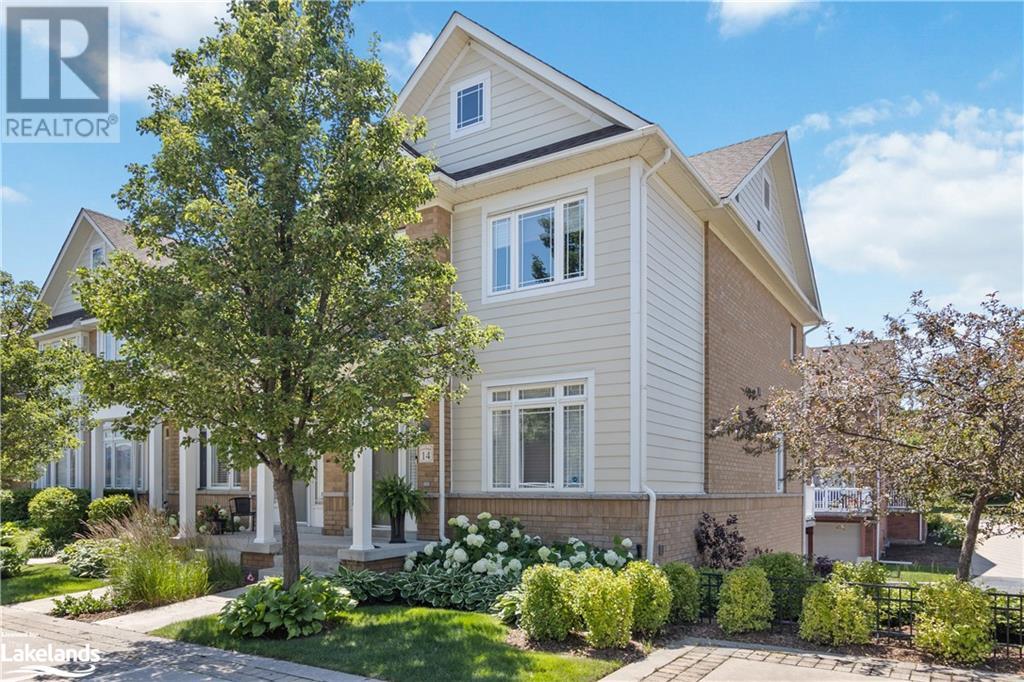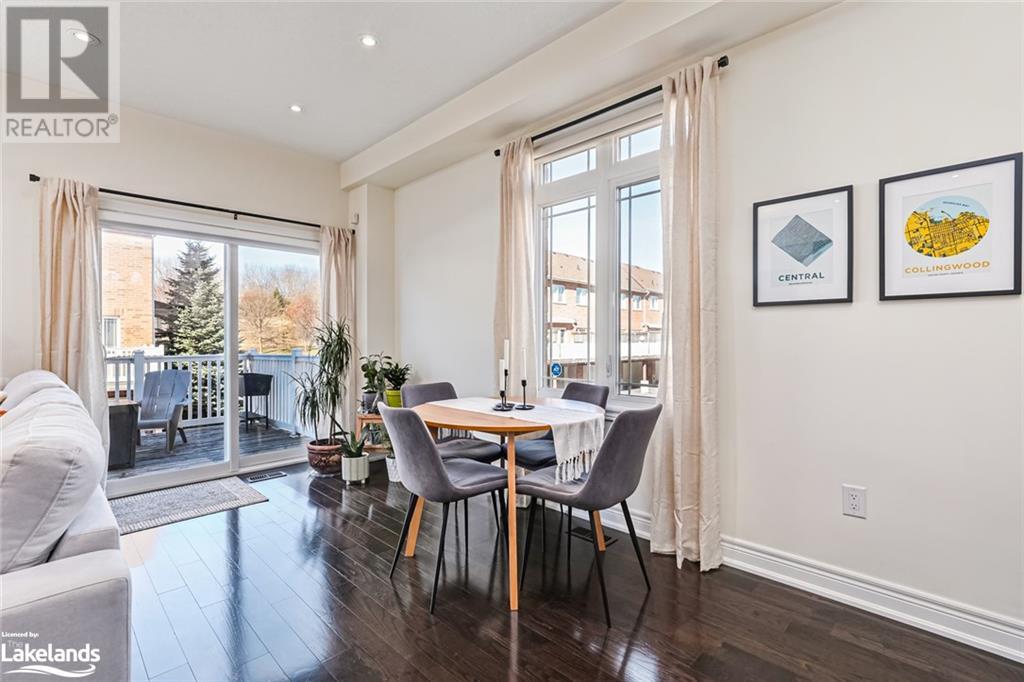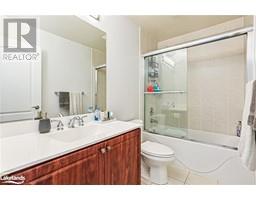14 Montclair Mews Collingwood, Ontario L9Y 0J7
$949,000Maintenance, Insurance, Landscaping, Property Management, Parking
$582.85 Monthly
Maintenance, Insurance, Landscaping, Property Management, Parking
$582.85 MonthlyWelcome to 14 Montclair Mews! This exquisite end-unit townhome is located in the highly sought-after Shipyards community of Collingwood. This exceptional residence boasts three spacious bedrooms, three well-appointed bathrooms, and a versatile ground-floor office/den that can be tailored to your needs. Perfectly positioned, this home offers unmatched convenience with easy access to all local amenities. Enjoy the vibrant lifestyle of downtown Collingwood, just a short walk away, where you’ll find charming boutiques, diverse dining options, shopping and attractions. Additionally, the picturesque Georgian Bay is just moments from your doorstep, providing a stunning natural backdrop and opportunities for outdoor recreation. Inside, the townhome features a freshly painted interior that exudes timeless elegance. The heart of the home is the beautifully upgraded kitchen, equipped with sleek stainless steel appliances and thoughtful enhancements. The spacious living room seamlessly extends to a generous deck, ideal for relaxing or entertaining, complete with a cozy sitting area and an electric awning for year-round comfort. With the added convenience of garage parking and a location that perfectly blends modern living with easy access to both urban and natural amenities, this townhome is a true gem. Don’t miss your chance to experience this exceptional property and embrace the vibrant Collingwood lifestyle! (id:50886)
Property Details
| MLS® Number | 40646718 |
| Property Type | Single Family |
| AmenitiesNearBy | Airport, Golf Nearby, Hospital, Marina, Park, Place Of Worship, Schools, Ski Area |
| CommunityFeatures | Community Centre |
| EquipmentType | Water Heater |
| Features | Paved Driveway, Automatic Garage Door Opener |
| ParkingSpaceTotal | 3 |
| RentalEquipmentType | Water Heater |
Building
| BathroomTotal | 3 |
| BedroomsAboveGround | 3 |
| BedroomsTotal | 3 |
| Appliances | Central Vacuum, Dishwasher, Dryer, Oven - Built-in, Refrigerator, Stove, Washer, Window Coverings, Garage Door Opener |
| ArchitecturalStyle | 2 Level |
| BasementDevelopment | Partially Finished |
| BasementType | Full (partially Finished) |
| ConstructionMaterial | Concrete Block, Concrete Walls |
| ConstructionStyleAttachment | Attached |
| CoolingType | Central Air Conditioning |
| ExteriorFinish | Brick, Concrete, Vinyl Siding |
| FireProtection | Smoke Detectors |
| FireplacePresent | Yes |
| FireplaceTotal | 1 |
| Fixture | Ceiling Fans |
| FoundationType | Block |
| HalfBathTotal | 1 |
| HeatingType | Forced Air |
| StoriesTotal | 2 |
| SizeInterior | 2159 Sqft |
| Type | Row / Townhouse |
| UtilityWater | Municipal Water |
Parking
| Attached Garage |
Land
| Acreage | No |
| LandAmenities | Airport, Golf Nearby, Hospital, Marina, Park, Place Of Worship, Schools, Ski Area |
| LandscapeFeatures | Landscaped |
| Sewer | Municipal Sewage System |
| ZoningDescription | R3-15 |
Rooms
| Level | Type | Length | Width | Dimensions |
|---|---|---|---|---|
| Second Level | Bedroom | 9'2'' x 13'0'' | ||
| Second Level | Bedroom | 8'11'' x 9'5'' | ||
| Second Level | 3pc Bathroom | 9'2'' x 4'11'' | ||
| Second Level | Full Bathroom | 9'2'' x 5'1'' | ||
| Second Level | Primary Bedroom | 18'5'' x 17'11'' | ||
| Basement | Storage | 7'3'' x 5'2'' | ||
| Basement | Laundry Room | 10'10'' x 17'5'' | ||
| Main Level | Living Room | 10'5'' x 16'3'' | ||
| Main Level | Dining Room | 7'8'' x 16'3'' | ||
| Main Level | Kitchen | 11'3'' x 9'9'' | ||
| Main Level | 2pc Bathroom | 6'8'' x 3'3'' | ||
| Main Level | Office | 11'3'' x 10'11'' | ||
| Main Level | Foyer | 6'8'' x 18'7'' |
https://www.realtor.ca/real-estate/27413220/14-montclair-mews-collingwood
Interested?
Contact us for more information
Joey Braden
Salesperson
64 Hurontario Street - Unit 140
Collingwood, Ontario L9Y 2L6





























































