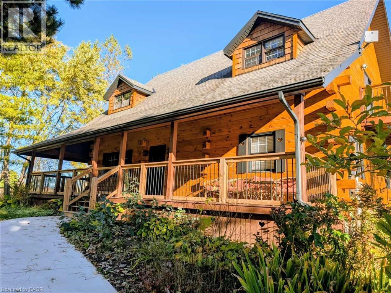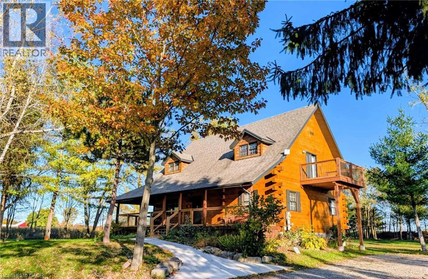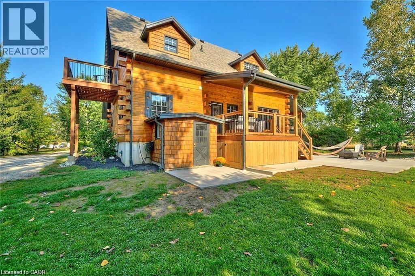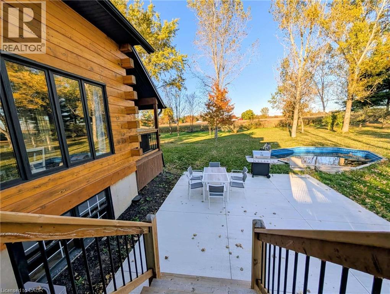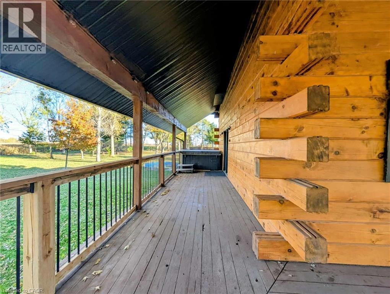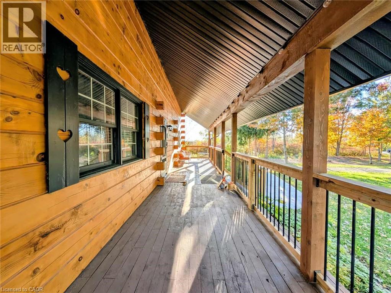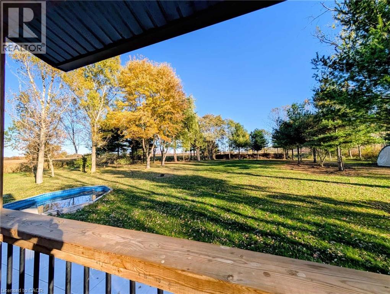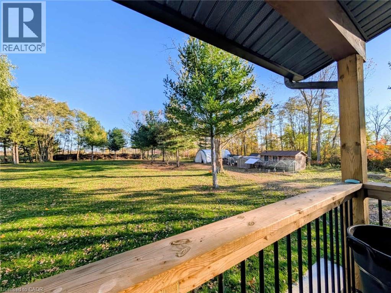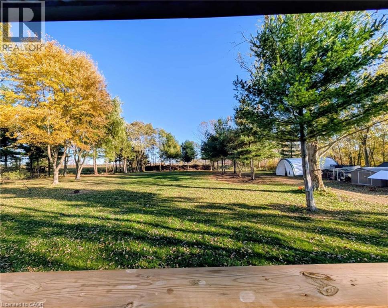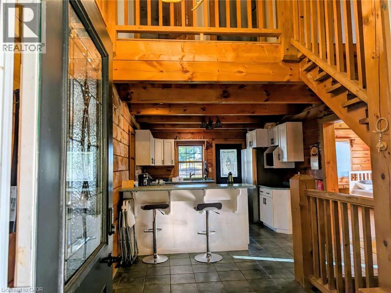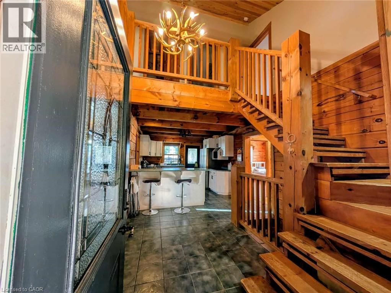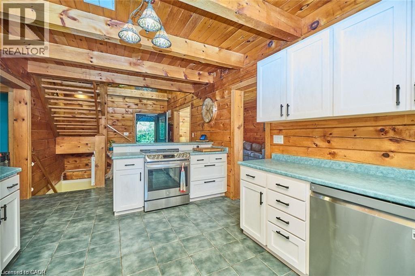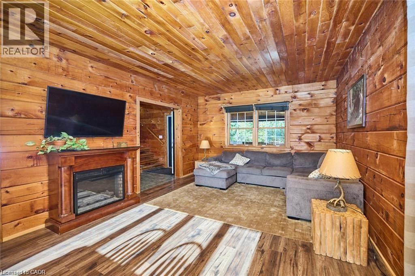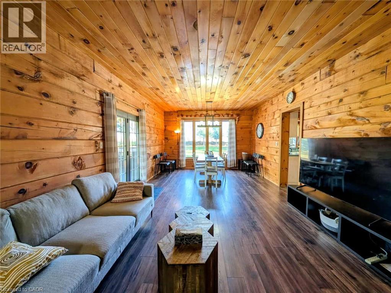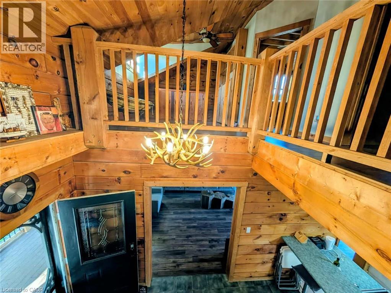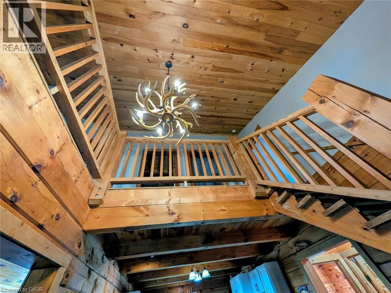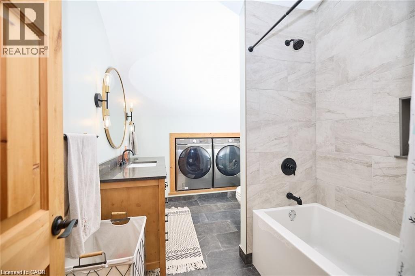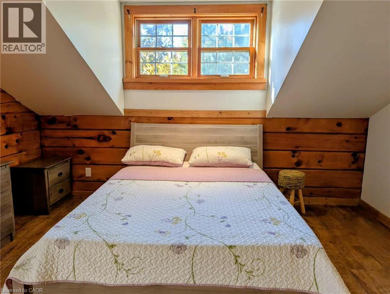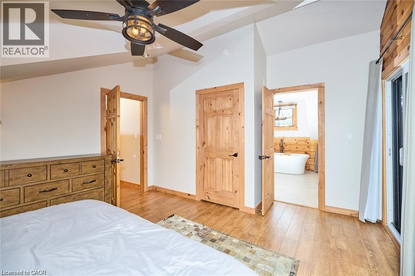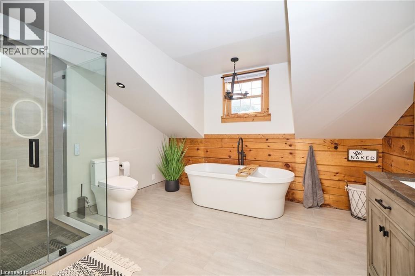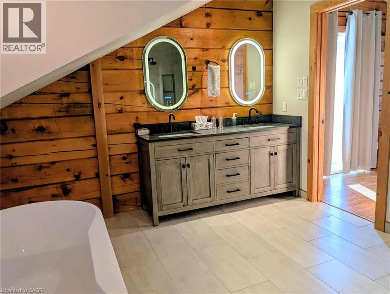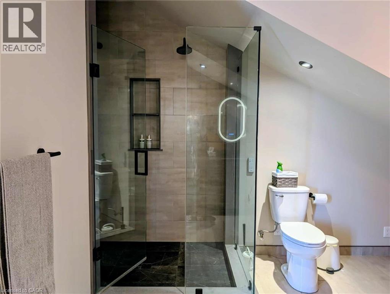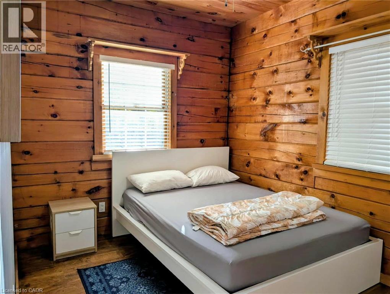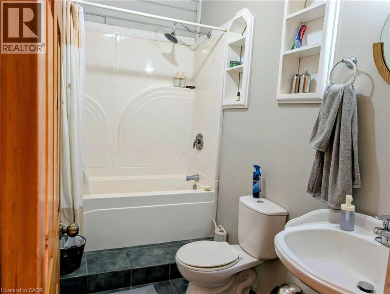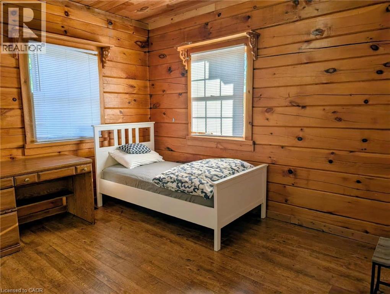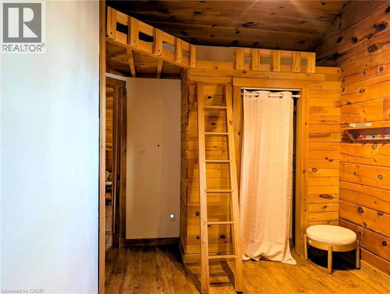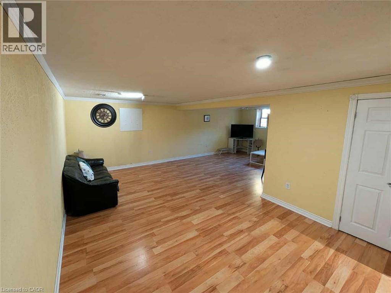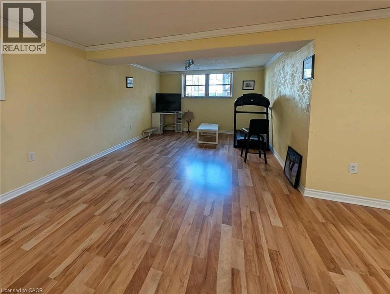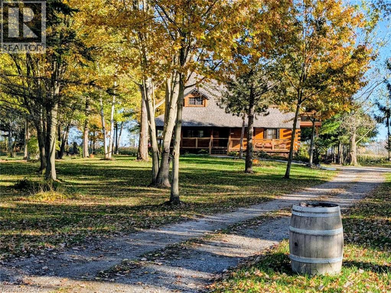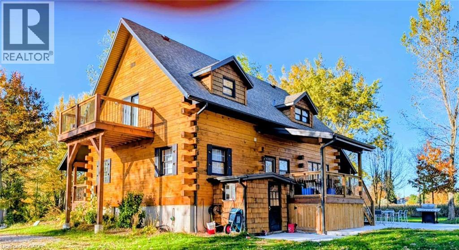14 Mumby Road Haldimand County, Ontario N1A 2W5
5 Bedroom
4 Bathroom
2,000 ft2
On Ground Pool
None
Forced Air
Acreage
$3,200 Monthly
Stunning log cabin for lease with 5 bedrooms to 3 bathrooms storage, and lots of space in a quiet treed area for relaxing. (id:50886)
Property Details
| MLS® Number | 40781884 |
| Property Type | Single Family |
| Amenities Near By | Beach, Golf Nearby, Hospital, Marina, Park, Place Of Worship, Schools |
| Community Features | Quiet Area |
| Equipment Type | Propane Tank |
| Features | Crushed Stone Driveway, Country Residential |
| Parking Space Total | 10 |
| Pool Type | On Ground Pool |
| Rental Equipment Type | Propane Tank |
| Structure | Shed |
Building
| Bathroom Total | 4 |
| Bedrooms Above Ground | 5 |
| Bedrooms Total | 5 |
| Appliances | Dryer, Refrigerator, Stove, Washer, Hood Fan, Hot Tub |
| Basement Development | Partially Finished |
| Basement Type | Full (partially Finished) |
| Constructed Date | 1995 |
| Construction Material | Wood Frame |
| Construction Style Attachment | Detached |
| Cooling Type | None |
| Exterior Finish | Wood |
| Foundation Type | Poured Concrete |
| Half Bath Total | 1 |
| Heating Fuel | Propane |
| Heating Type | Forced Air |
| Stories Total | 2 |
| Size Interior | 2,000 Ft2 |
| Type | House |
| Utility Water | Dug Well, Well |
Land
| Acreage | Yes |
| Land Amenities | Beach, Golf Nearby, Hospital, Marina, Park, Place Of Worship, Schools |
| Sewer | Septic System |
| Size Depth | 1002 Ft |
| Size Frontage | 248 Ft |
| Size Total Text | 5 - 9.99 Acres |
| Zoning Description | R1 |
Rooms
| Level | Type | Length | Width | Dimensions |
|---|---|---|---|---|
| Second Level | 5pc Bathroom | 12'9'' x 12'8'' | ||
| Second Level | Den | 13'5'' x 10'5'' | ||
| Second Level | 3pc Bathroom | 9'8'' x 6'10'' | ||
| Second Level | Bedroom | 14'6'' x 8'7'' | ||
| Second Level | Bedroom | 10'4'' x 8'9'' | ||
| Second Level | Primary Bedroom | 15'6'' x 13'6'' | ||
| Basement | Utility Room | 12' x 8' | ||
| Basement | Storage | 9'4'' x 6'4'' | ||
| Basement | 2pc Bathroom | 9'7'' x 8'4'' | ||
| Basement | Games Room | 13'2'' x 11'10'' | ||
| Basement | Recreation Room | 15'2'' x 12' | ||
| Main Level | 4pc Bathroom | 8'11'' x 4'10'' | ||
| Main Level | Bedroom | 11'1'' x 8'9'' | ||
| Main Level | Bedroom | 12'4'' x 9'3'' | ||
| Main Level | Living Room/dining Room | 27' x 13'1'' | ||
| Main Level | Eat In Kitchen | 18' x 11'6'' | ||
| Main Level | Foyer | 9'1'' x 7'1'' |
https://www.realtor.ca/real-estate/29045410/14-mumby-road-haldimand-county
Contact Us
Contact us for more information
Jen Robertson
Salesperson
Royal LePage NRC Realty Inc.
209 Broad Street East
Dunnville, Ontario N1A 1E8
209 Broad Street East
Dunnville, Ontario N1A 1E8
(905) 774-7511
nrcrealty.ca/

