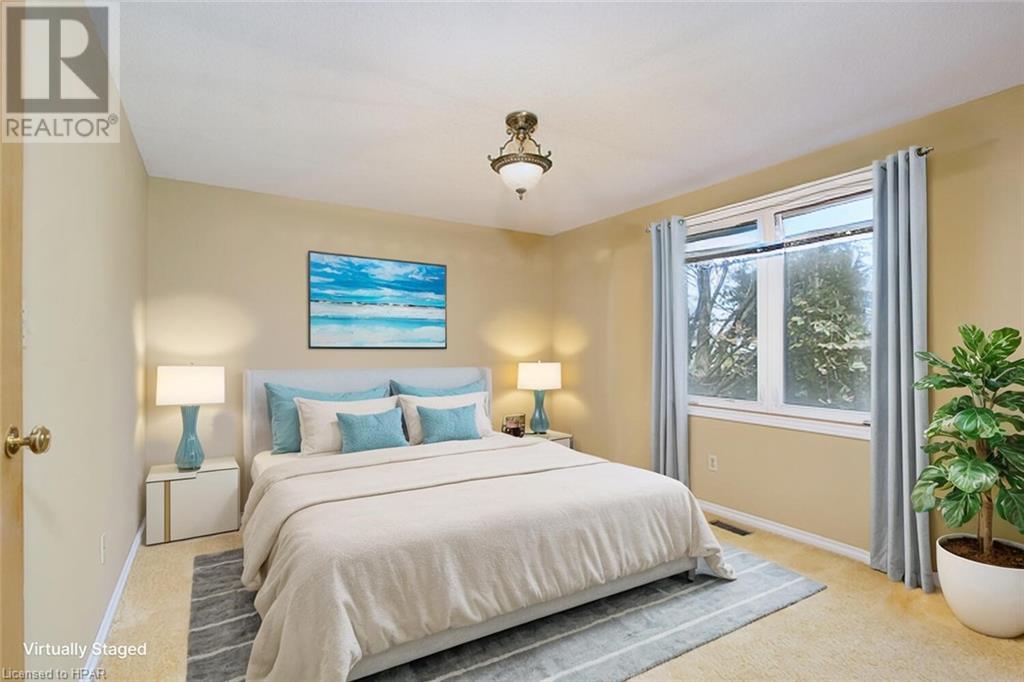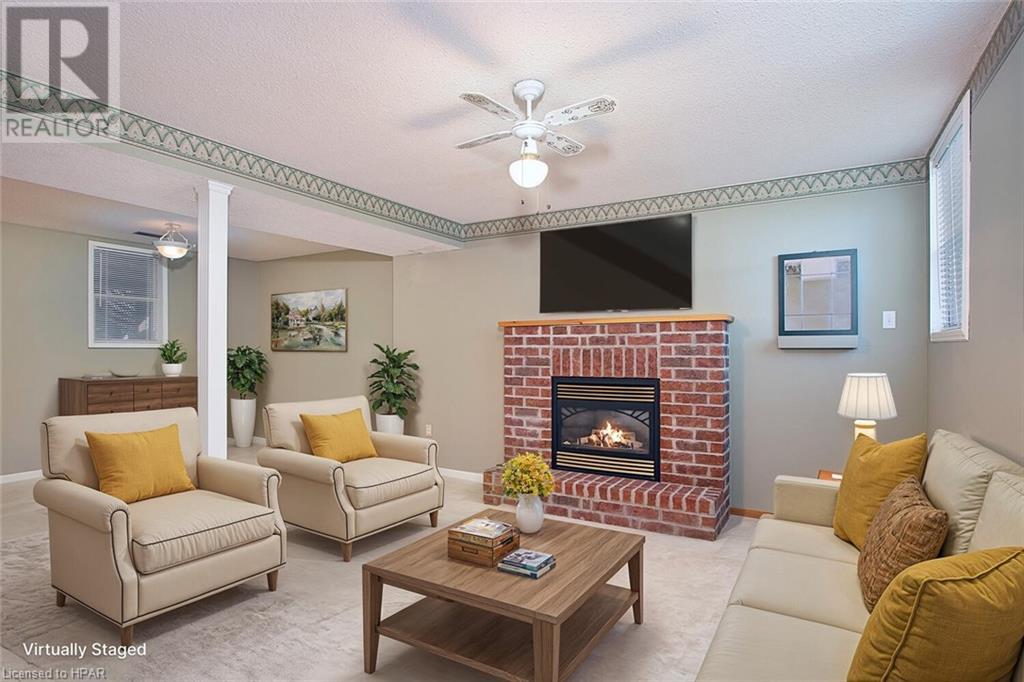14 Murray Hill Road Stratford, Ontario N5A 7J8
$649,900
Charming Family Home in Sought-After Mature Neighborhood! Welcome to your NEW HOME in this sought after neighborhood! Featuring 3 spacious bedrooms and 2 bathrooms, a primary bedroom with ensuite and walk in closet. Walk out sliding doors off of the dining room to a large deck for your family BBQ's .This home offers ample space for comfortable living. The attached double garage provides convenience, along with 4 additional parking spaces in the driveway which is deal for families or guests. This beautifully situated property boasts a generous 65 x 145 ft lot, complete with stunning mature trees in the backyard, perfect for outdoor gatherings and family fun. Located just moments away from top-rated schools and shopping, this home combines the tranquility of a mature neighborhood with the convenience of urban amenities. Whether you're looking to settle down or invest in a property with great potential, this home is perfect for those who want to put their personal touch on it. Don’t miss out on this incredible opportunity to make this family home your own! Call today to schedule your private showing! Some rooms are virtually staged. (id:50886)
Property Details
| MLS® Number | 40661076 |
| Property Type | Single Family |
| AmenitiesNearBy | Hospital, Place Of Worship, Playground, Public Transit, Schools, Shopping |
| CommunityFeatures | Quiet Area, School Bus |
| EquipmentType | Water Heater |
| Features | Paved Driveway, Automatic Garage Door Opener |
| ParkingSpaceTotal | 6 |
| RentalEquipmentType | Water Heater |
| Structure | Porch |
Building
| BathroomTotal | 2 |
| BedroomsAboveGround | 3 |
| BedroomsTotal | 3 |
| Appliances | Dryer, Microwave, Refrigerator, Stove, Washer, Hood Fan, Window Coverings, Garage Door Opener |
| ArchitecturalStyle | Raised Bungalow |
| BasementDevelopment | Finished |
| BasementType | Full (finished) |
| ConstructedDate | 1978 |
| ConstructionMaterial | Wood Frame |
| ConstructionStyleAttachment | Detached |
| CoolingType | Central Air Conditioning |
| ExteriorFinish | Brick, Concrete, Wood |
| Fixture | Ceiling Fans |
| HalfBathTotal | 1 |
| HeatingFuel | Natural Gas |
| HeatingType | Forced Air |
| StoriesTotal | 1 |
| SizeInterior | 2408 Sqft |
| Type | House |
| UtilityWater | Municipal Water |
Parking
| Attached Garage |
Land
| Acreage | No |
| FenceType | Fence |
| LandAmenities | Hospital, Place Of Worship, Playground, Public Transit, Schools, Shopping |
| LandscapeFeatures | Landscaped |
| Sewer | Municipal Sewage System |
| SizeDepth | 145 Ft |
| SizeFrontage | 65 Ft |
| SizeTotalText | Under 1/2 Acre |
| ZoningDescription | R2 |
Rooms
| Level | Type | Length | Width | Dimensions |
|---|---|---|---|---|
| Lower Level | Storage | 8'1'' x 8'1'' | ||
| Lower Level | Laundry Room | 8'7'' x 11'3'' | ||
| Lower Level | 1pc Bathroom | 7'4'' x 11'3'' | ||
| Lower Level | Recreation Room | 15'1'' x 23'3'' | ||
| Main Level | 4pc Bathroom | Measurements not available | ||
| Main Level | Bedroom | 10'8'' x 8'10'' | ||
| Main Level | Bedroom | 11'8'' x 9'9'' | ||
| Main Level | Primary Bedroom | 14'3'' x 12'0'' | ||
| Main Level | Living Room | 18'4'' x 12'5'' | ||
| Main Level | Dining Room | 11'3'' x 12'0'' | ||
| Main Level | Kitchen | 12'9'' x 12'0'' |
https://www.realtor.ca/real-estate/27531086/14-murray-hill-road-stratford
Interested?
Contact us for more information
Clare Macintosh
Salesperson
151 Downie St
Stratford, Ontario N5A 1X2



























































