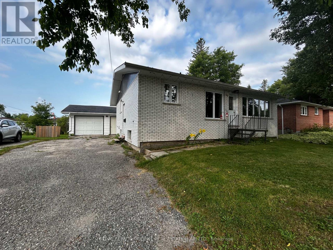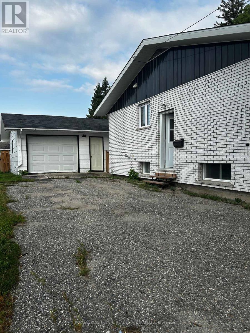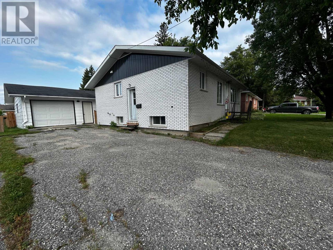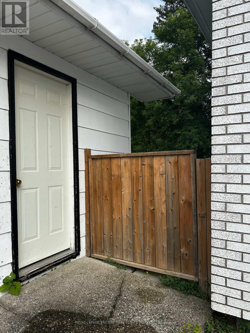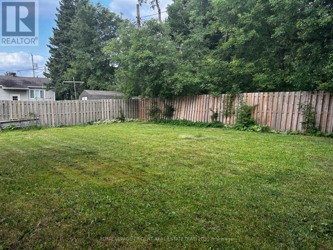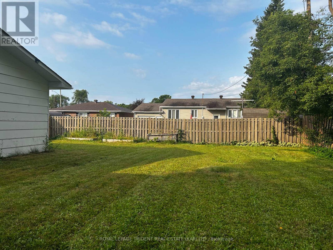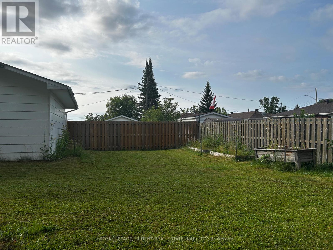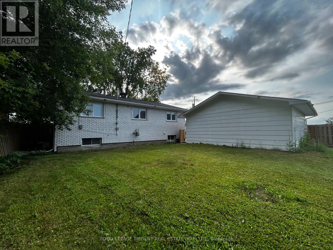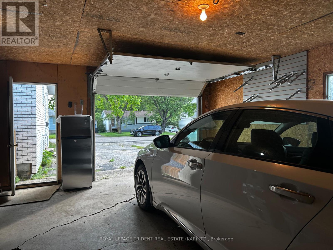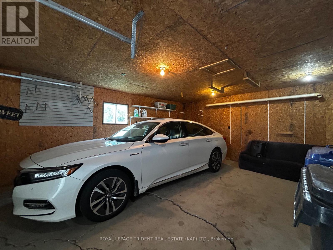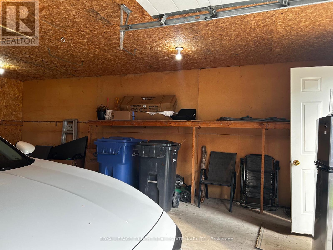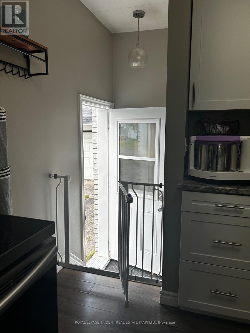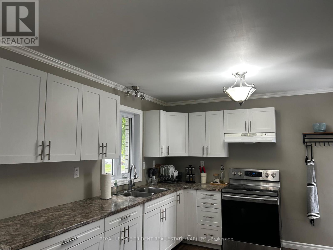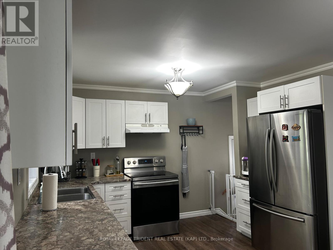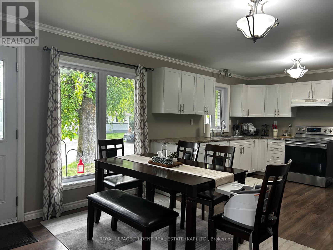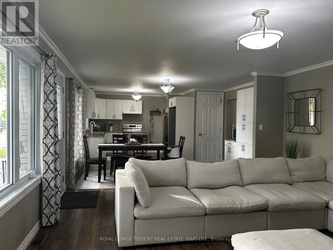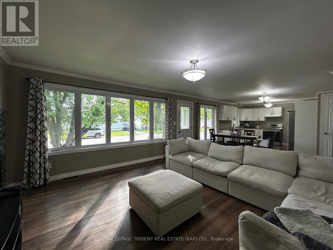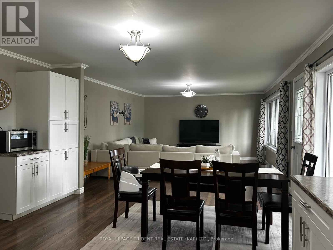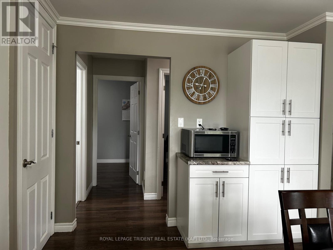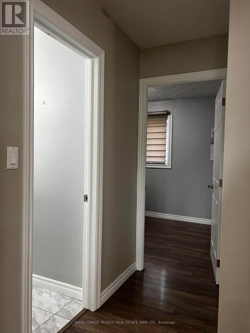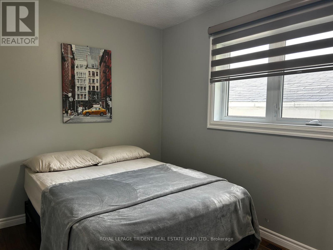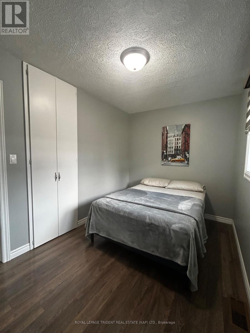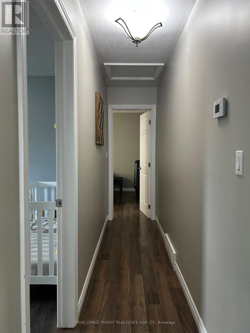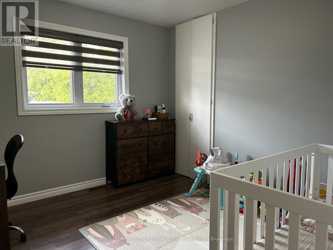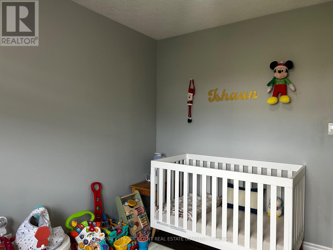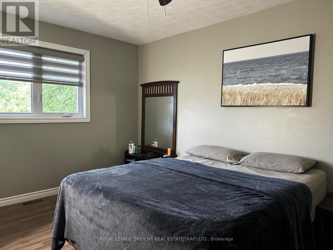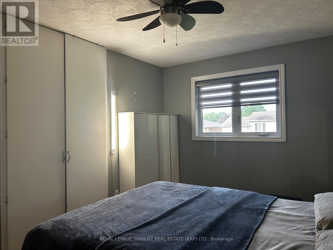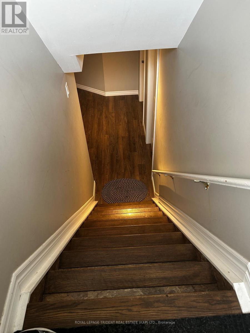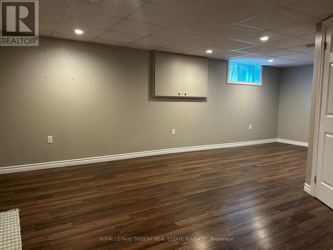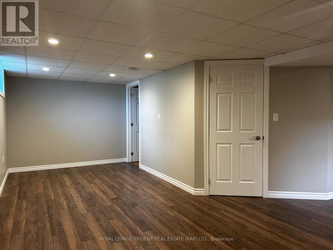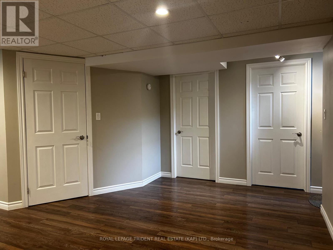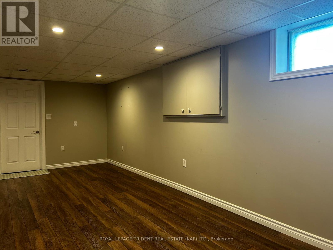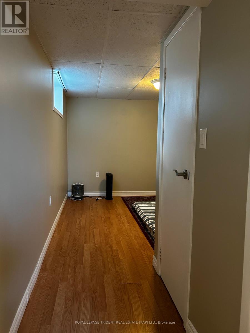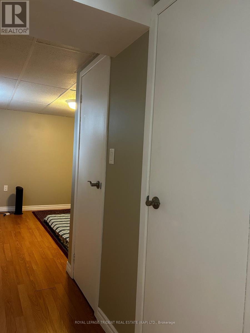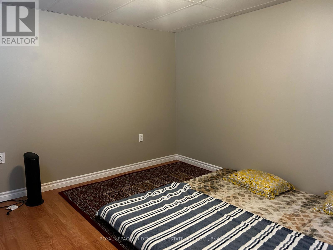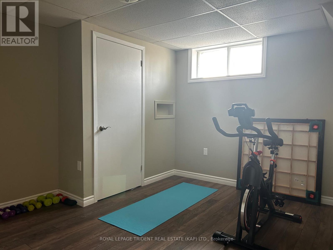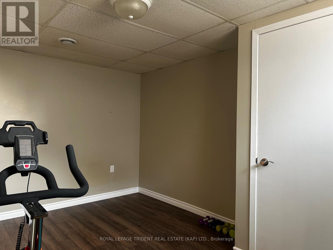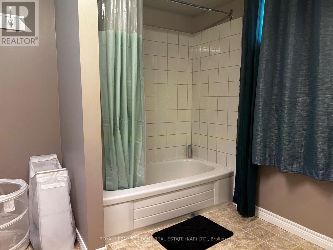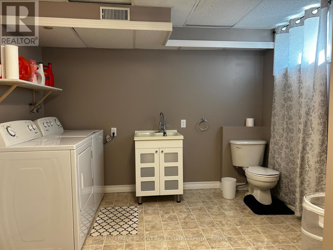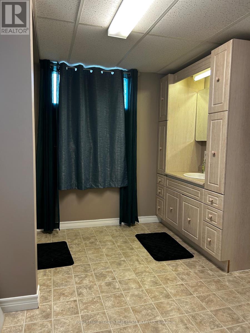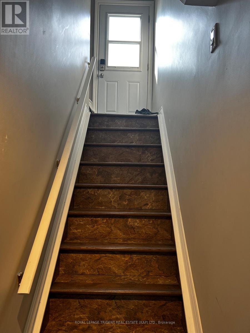14 Niagara Street W Kapuskasing, Ontario P5N 2B8
5 Bedroom
2 Bathroom
1,100 - 1,500 ft2
Bungalow
Central Air Conditioning
Forced Air
$295,000
Charming well maintained 3+2 Bedroom, 2 Bathroom Brick Bungalow located in quiet area of Town. Main level has open concept living, 3 bedrooms, 1 4pc bathroom. Basement level has spacious family room, 2 bedrooms and a 5pc bathroom \\ laundry combo. This home comes with all major appliances. Forced Air natural gas heating and central air conditioning. Detached double size garage (20x24 - insulated). Fenced in backyard. Must be seen to be appreciated (id:50886)
Property Details
| MLS® Number | T12340074 |
| Property Type | Single Family |
| Community Name | Kapuskasing |
| Amenities Near By | Hospital, Park, Place Of Worship, Public Transit |
| Equipment Type | Water Heater - Gas |
| Features | Cul-de-sac, Flat Site, Carpet Free |
| Parking Space Total | 5 |
| Rental Equipment Type | Water Heater - Gas |
Building
| Bathroom Total | 2 |
| Bedrooms Above Ground | 3 |
| Bedrooms Below Ground | 2 |
| Bedrooms Total | 5 |
| Age | 51 To 99 Years |
| Appliances | Dryer, Washer, Window Coverings |
| Architectural Style | Bungalow |
| Basement Development | Finished |
| Basement Type | N/a (finished) |
| Construction Style Attachment | Detached |
| Cooling Type | Central Air Conditioning |
| Exterior Finish | Brick |
| Foundation Type | Poured Concrete |
| Heating Fuel | Natural Gas |
| Heating Type | Forced Air |
| Stories Total | 1 |
| Size Interior | 1,100 - 1,500 Ft2 |
| Type | House |
| Utility Water | Municipal Water |
Parking
| Detached Garage | |
| Garage |
Land
| Acreage | No |
| Fence Type | Partially Fenced, Fenced Yard |
| Land Amenities | Hospital, Park, Place Of Worship, Public Transit |
| Sewer | Sanitary Sewer |
| Size Depth | 110 Ft |
| Size Frontage | 60 Ft |
| Size Irregular | 60 X 110 Ft |
| Size Total Text | 60 X 110 Ft |
| Zoning Description | R1 |
Rooms
| Level | Type | Length | Width | Dimensions |
|---|---|---|---|---|
| Basement | Bathroom | 3.28 m | 4.08 m | 3.28 m x 4.08 m |
| Basement | Living Room | 2.43 m | 3.05 m | 2.43 m x 3.05 m |
| Basement | Living Room | 5.15 m | 7.1 m | 5.15 m x 7.1 m |
| Basement | Bedroom 4 | 3.14 m | 4.36 m | 3.14 m x 4.36 m |
| Basement | Bedroom 5 | 3.2 m | 3.14 m | 3.2 m x 3.14 m |
| Main Level | Kitchen | 4.48 m | 5.43 m | 4.48 m x 5.43 m |
| Main Level | Living Room | 4.48 m | 5.18 m | 4.48 m x 5.18 m |
| Main Level | Primary Bedroom | 4.27 m | 305 m | 4.27 m x 305 m |
| Main Level | Bedroom 2 | 311 m | 326 m | 311 m x 326 m |
| Main Level | Bedroom 3 | 2.41 m | 3.66 m | 2.41 m x 3.66 m |
| Main Level | Bathroom | 2.85 m | 1.8 m | 2.85 m x 1.8 m |
Utilities
| Cable | Available |
| Electricity | Installed |
| Sewer | Installed |
https://www.realtor.ca/real-estate/28723304/14-niagara-street-w-kapuskasing-kapuskasing
Contact Us
Contact us for more information
Kim Marie Plamondon
Salesperson
RE/MAX Crown Realty (1989) Inc
237 Rosemarie Crex
Timmins, Ontario P4P 1C2
237 Rosemarie Crex
Timmins, Ontario P4P 1C2
(705) 560-5650

