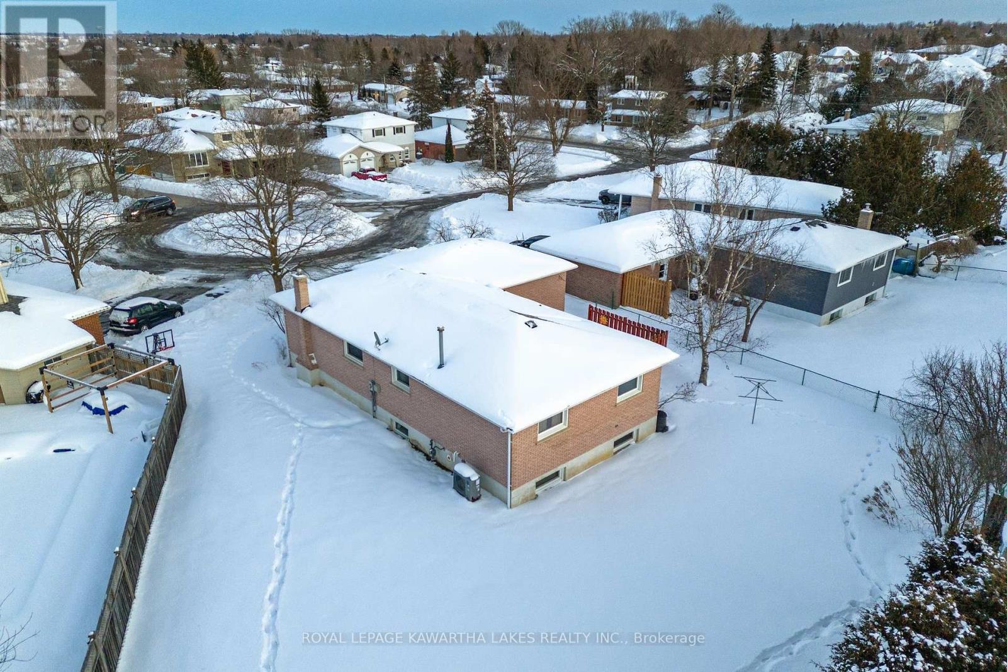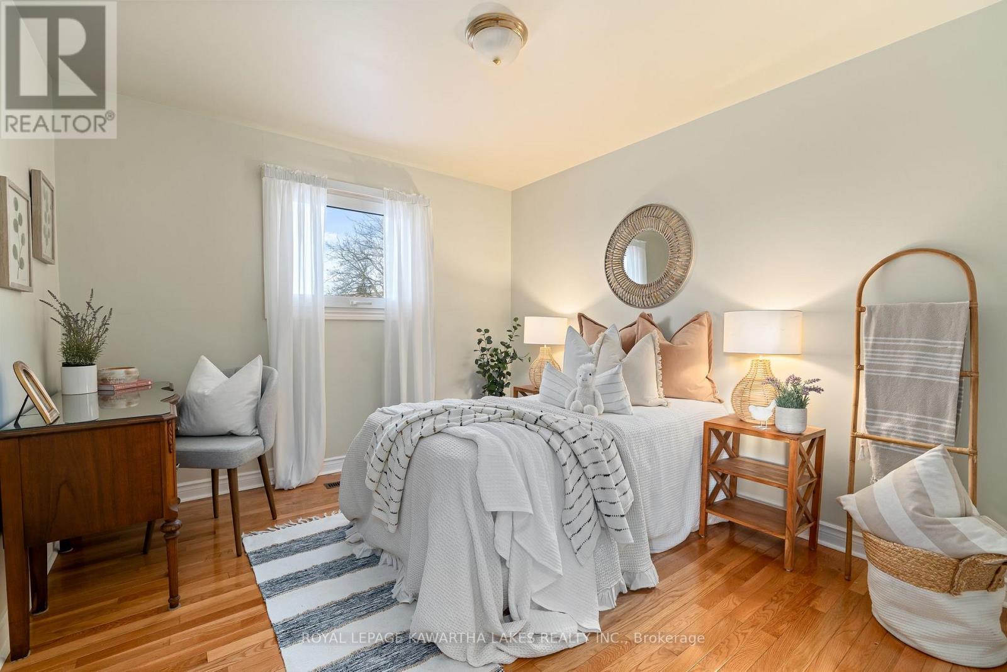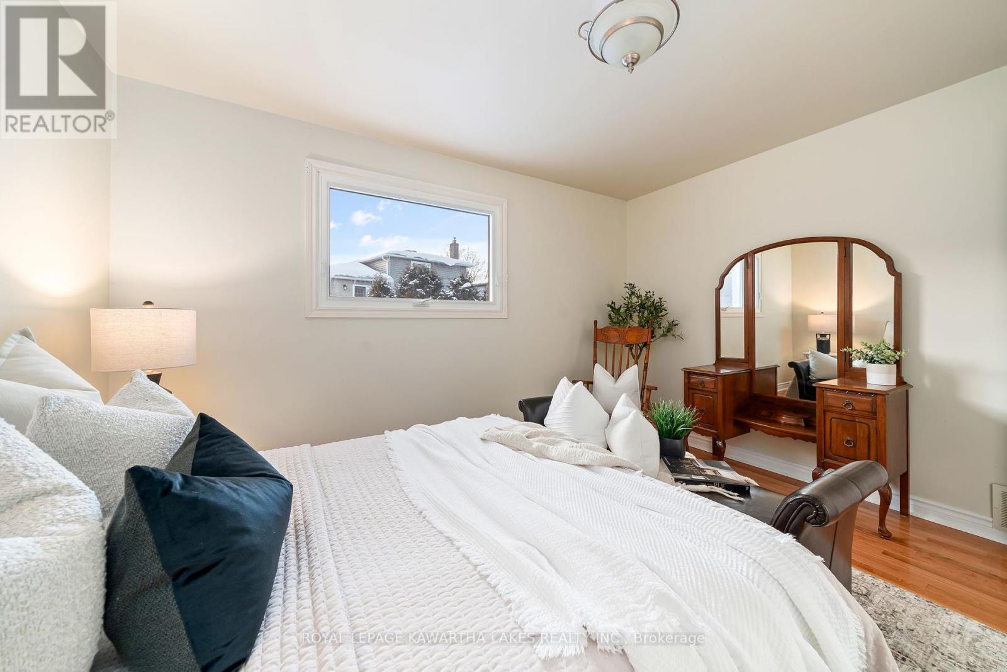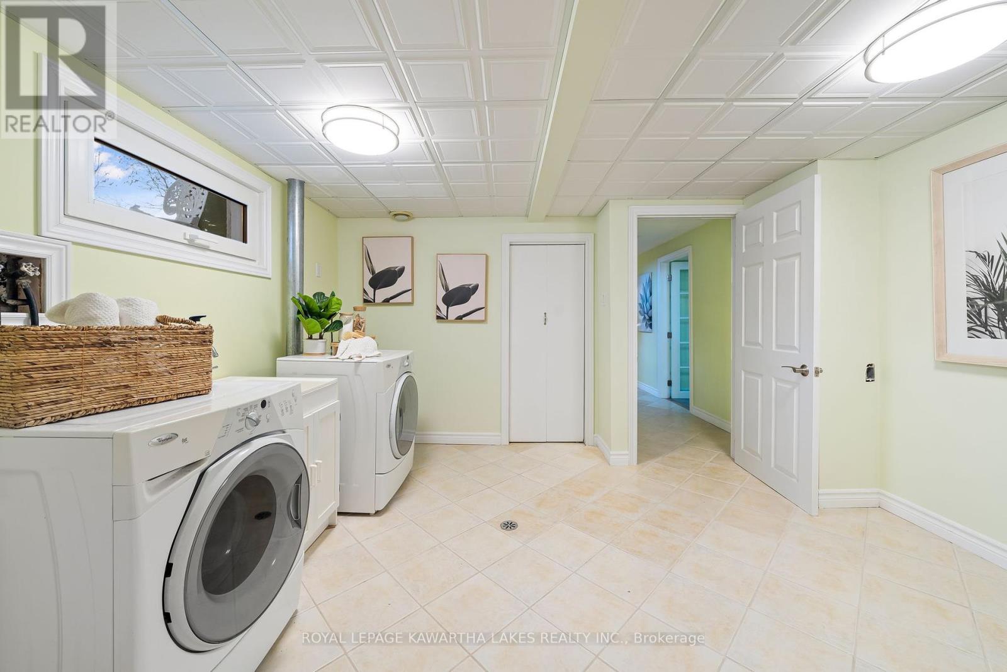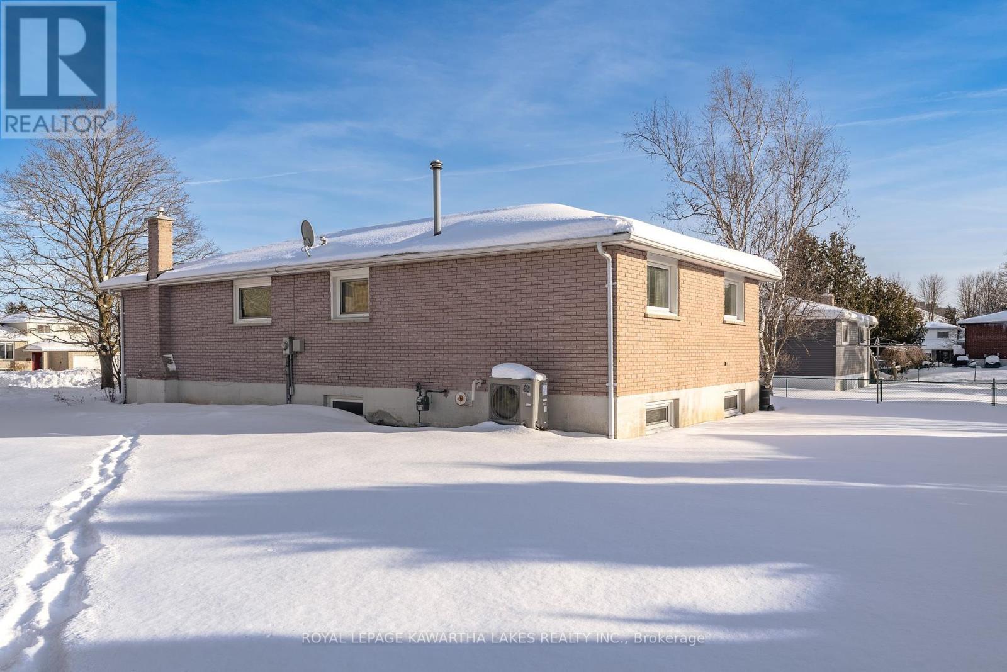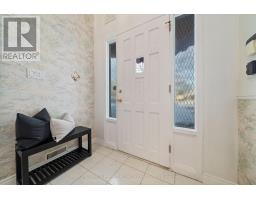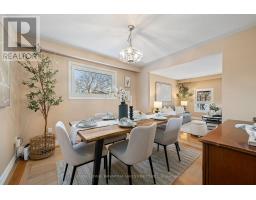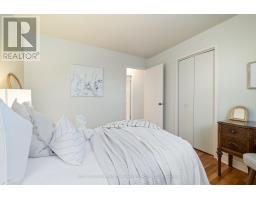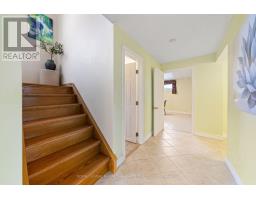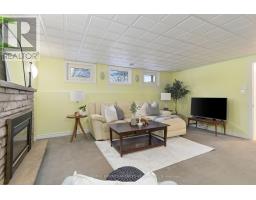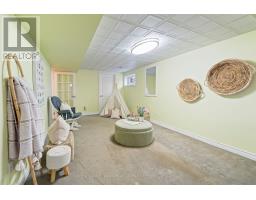14 Nordale Court Kawartha Lakes, Ontario K9V 4V5
$739,900
Northward Treasure. Tucked away on the elusive Nordale Court, this stately family home has been loved by just one family since the day the builder turned over the keys. With a fantastic layout, offering two staircases, and generous bedroom sizes, this home is ideally suited for a large family, multi-generations or a great candidate for a secondary unit to subsidize your carrying costs. With a pie shaped lot, and a very quiet court setting- you'll get the convenience of being right in town, without the hustle and bustle! With windows that have been updated, and a new heat pump in 2024 (complete with natural gas forced air backup) efficiency is top notch, you'll absolutely appreciate how reasonable it is to heat and cool this home, no matter what season!Also noteworthy is the attached double car garage with storage mezzanine, cozy lower level recroom, kitchenette in lower level, and gleaming hardwood floors! (id:50886)
Open House
This property has open houses!
1:00 pm
Ends at:3:00 pm
Property Details
| MLS® Number | X11965986 |
| Property Type | Single Family |
| Community Name | Lindsay |
| Equipment Type | Water Heater - Electric |
| Features | Irregular Lot Size |
| Parking Space Total | 4 |
| Rental Equipment Type | Water Heater - Electric |
Building
| Bathroom Total | 2 |
| Bedrooms Above Ground | 3 |
| Bedrooms Below Ground | 1 |
| Bedrooms Total | 4 |
| Appliances | Dryer, Refrigerator, Stove, Washer |
| Architectural Style | Raised Bungalow |
| Basement Features | Walk-up |
| Basement Type | N/a |
| Construction Style Attachment | Detached |
| Cooling Type | Central Air Conditioning |
| Exterior Finish | Brick |
| Foundation Type | Poured Concrete |
| Heating Fuel | Natural Gas |
| Heating Type | Heat Pump |
| Stories Total | 1 |
| Type | House |
| Utility Water | Municipal Water |
Parking
| Attached Garage | |
| Garage |
Land
| Acreage | No |
| Sewer | Sanitary Sewer |
| Size Depth | 125 Ft |
| Size Frontage | 52 Ft |
| Size Irregular | 52 X 125 Ft |
| Size Total Text | 52 X 125 Ft|under 1/2 Acre |
| Zoning Description | R1 |
Rooms
| Level | Type | Length | Width | Dimensions |
|---|---|---|---|---|
| Basement | Bedroom 4 | 3.52 m | 2.35 m | 3.52 m x 2.35 m |
| Basement | Kitchen | 3.76 m | 3.89 m | 3.76 m x 3.89 m |
| Basement | Bathroom | 2.27 m | 1.49 m | 2.27 m x 1.49 m |
| Basement | Other | 3.43 m | 2.22 m | 3.43 m x 2.22 m |
| Basement | Recreational, Games Room | 5.15 m | 9.59 m | 5.15 m x 9.59 m |
| Basement | Laundry Room | 3.86 m | 3.41 m | 3.86 m x 3.41 m |
| Main Level | Foyer | 2.15 m | 1.07 m | 2.15 m x 1.07 m |
| Main Level | Living Room | 5.25 m | 3.69 m | 5.25 m x 3.69 m |
| Main Level | Dining Room | 3.38 m | 3.47 m | 3.38 m x 3.47 m |
| Main Level | Kitchen | 4.02 m | 3.47 m | 4.02 m x 3.47 m |
| Main Level | Bathroom | 2.89 m | 2.3 m | 2.89 m x 2.3 m |
| Main Level | Primary Bedroom | 4.02 m | 3.26 m | 4.02 m x 3.26 m |
| Main Level | Bedroom 2 | 3.38 m | 3.62 m | 3.38 m x 3.62 m |
| Main Level | Bedroom 3 | 3.38 m | 3.13 m | 3.38 m x 3.13 m |
Utilities
| Cable | Available |
| Sewer | Installed |
https://www.realtor.ca/real-estate/27899324/14-nordale-court-kawartha-lakes-lindsay-lindsay
Contact Us
Contact us for more information
Katelyn Lowes
Salesperson
www.kateandkevin.ca/
261 Kent Street W Unit B
Lindsay, Ontario K9V 2Z3
(705) 878-3737
(705) 878-4225
www.gowithroyal.com
Kevin Lloyd Avery
Salesperson
www.kateandkevin.ca/
261 Kent Street W Unit B
Lindsay, Ontario K9V 2Z3
(705) 878-3737
(705) 878-4225
www.gowithroyal.com





