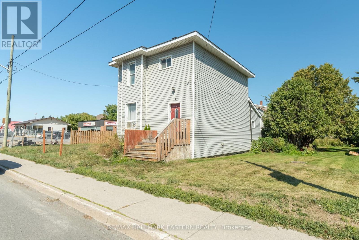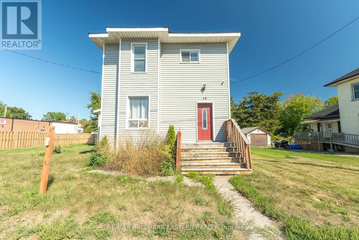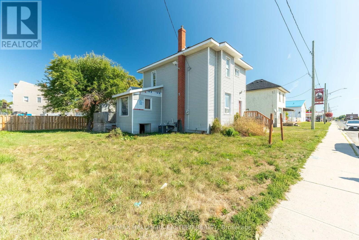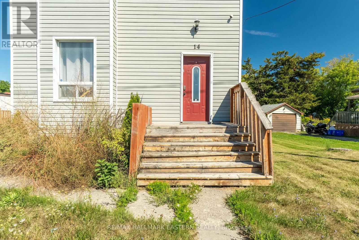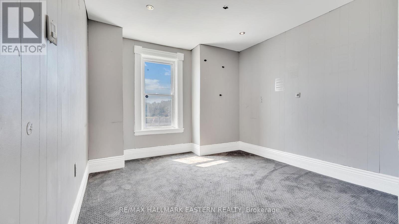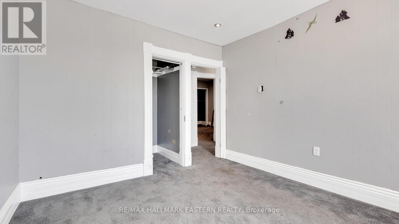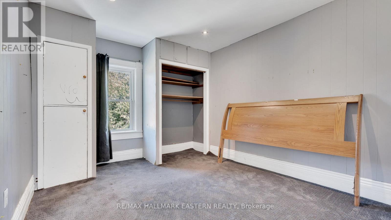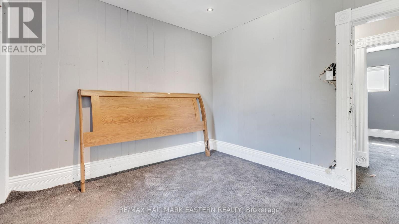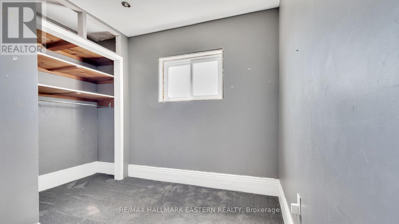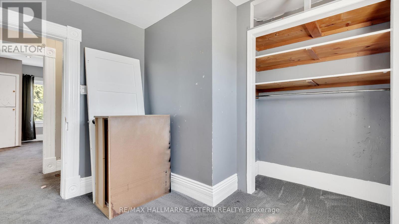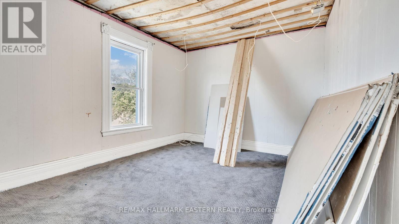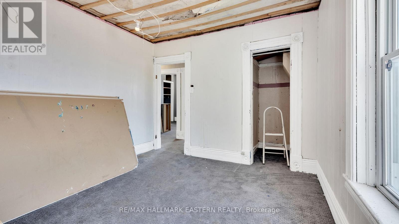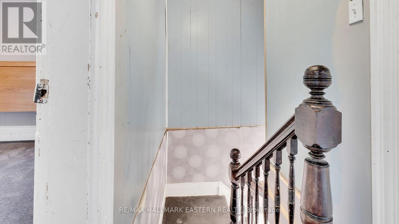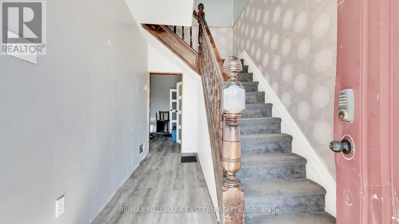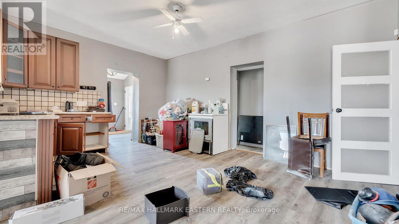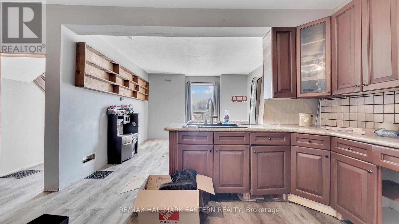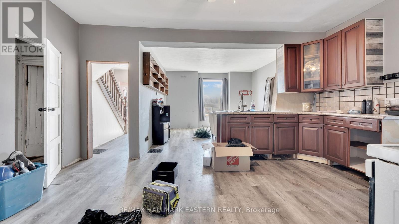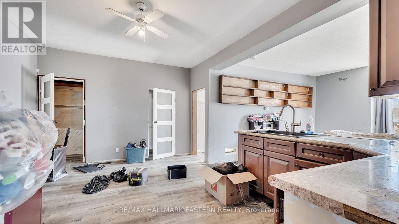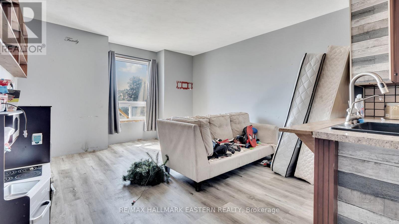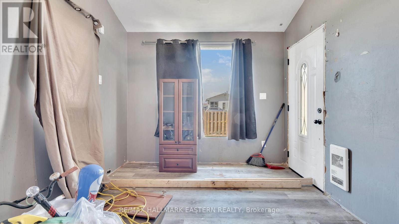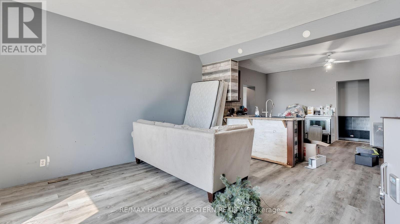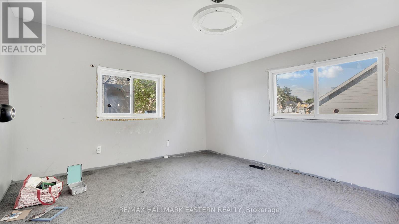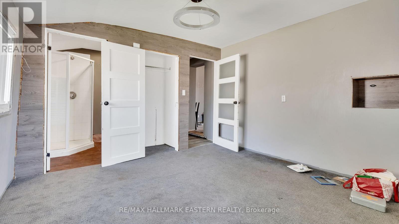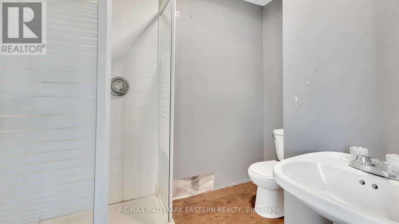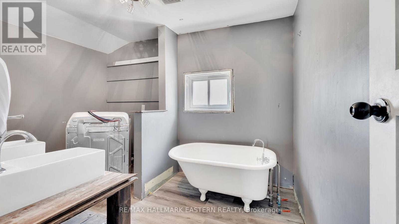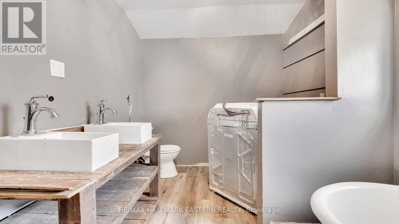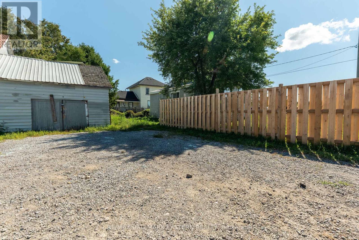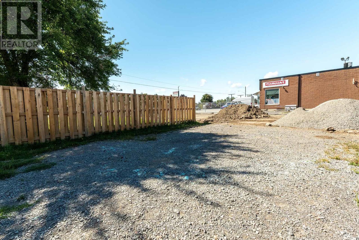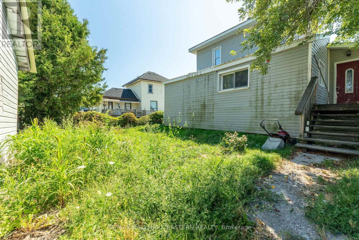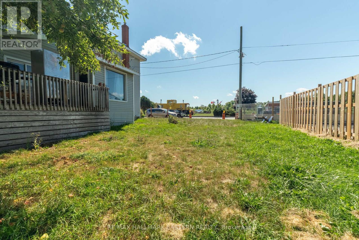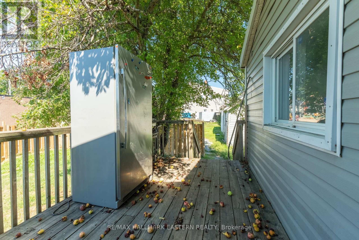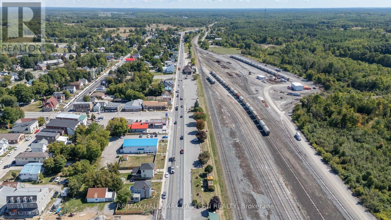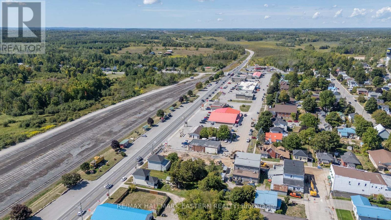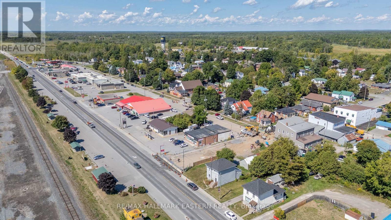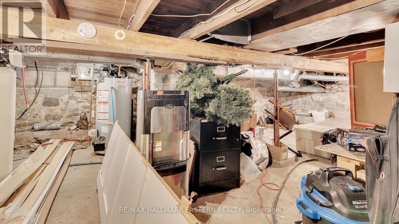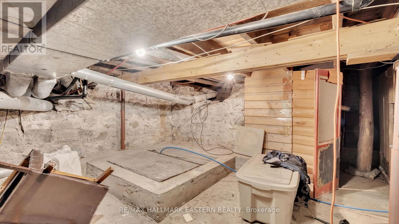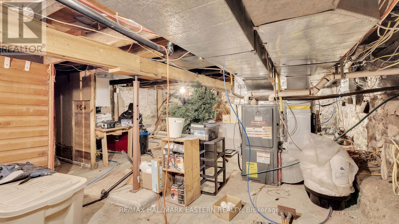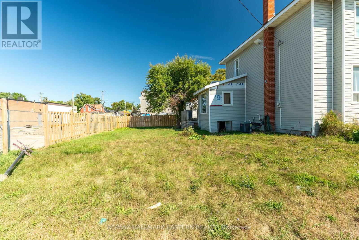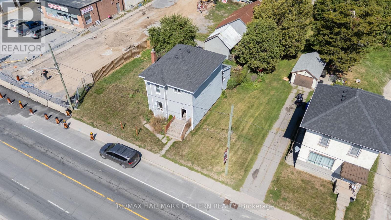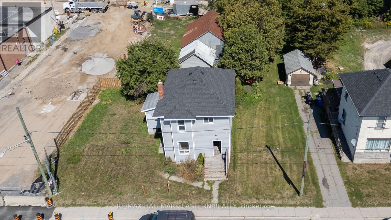14 Ottawa Street W Havelock-Belmont-Methuen, Ontario K0L 1Z0
$320,000
Fixer-Upper with Huge Potential in the Heart of Havelock Bring your vision to life with this spacious 2-storey home featuring 5 bedrooms, including a main floor primary bedroom with ensuite bathroom and the convenience of main floor laundry. The open-concept layout offers endless possibilities for modern living, while the detached garage adds extra storage, or hobbies. This property would be perfect for first time home buyers, renovators, and savvy investors looking to unlock its full potential. With room to grow and a layout that works for families, this is your chance to create something truly special. homes with this much space and potential are hard to find! (id:50886)
Property Details
| MLS® Number | X12384524 |
| Property Type | Single Family |
| Community Name | Havelock |
| Parking Space Total | 3 |
Building
| Bathroom Total | 2 |
| Bedrooms Above Ground | 5 |
| Bedrooms Total | 5 |
| Appliances | Water Heater, Stove |
| Basement Features | Walk-up |
| Basement Type | Partial |
| Construction Style Attachment | Detached |
| Cooling Type | Central Air Conditioning |
| Exterior Finish | Vinyl Siding |
| Foundation Type | Stone |
| Heating Fuel | Natural Gas |
| Heating Type | Forced Air |
| Stories Total | 2 |
| Size Interior | 1,500 - 2,000 Ft2 |
| Type | House |
| Utility Water | Municipal Water |
Parking
| Detached Garage | |
| Garage |
Land
| Access Type | Year-round Access |
| Acreage | No |
| Fence Type | Fenced Yard |
| Sewer | Sanitary Sewer |
| Size Depth | 96 Ft ,6 In |
| Size Frontage | 66 Ft |
| Size Irregular | 66 X 96.5 Ft |
| Size Total Text | 66 X 96.5 Ft|under 1/2 Acre |
Rooms
| Level | Type | Length | Width | Dimensions |
|---|---|---|---|---|
| Second Level | Bedroom | 3.65 m | 3.04 m | 3.65 m x 3.04 m |
| Second Level | Bedroom | 2.97 m | 3.02 m | 2.97 m x 3.02 m |
| Second Level | Bedroom | 3.65 m | 3.09 m | 3.65 m x 3.09 m |
| Second Level | Bedroom | 3.42 m | 2.99 m | 3.42 m x 2.99 m |
| Main Level | Bathroom | Measurements not available | ||
| Main Level | Living Room | 4.11 m | 4.11 m | 4.11 m x 4.11 m |
| Main Level | Kitchen | 4.08 m | 5.18 m | 4.08 m x 5.18 m |
| Main Level | Primary Bedroom | 3.6 m | 3.55 m | 3.6 m x 3.55 m |
| Main Level | Mud Room | 2.97 m | 2.81 m | 2.97 m x 2.81 m |
| Main Level | Bathroom | Measurements not available |
Contact Us
Contact us for more information
Amanda Mccaskie
Salesperson
(705) 872-8502
www.youtube.com/embed/lbDl1haThPA
www.facebook.com/AmandaMcCaskieRealtor
www.instagram.com/amandamccaskierealtor/
91 George Street N
Peterborough, Ontario K9J 3G3
(705) 743-9111
(705) 743-1034

