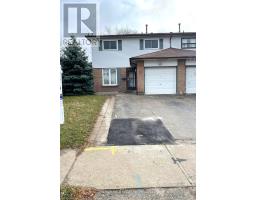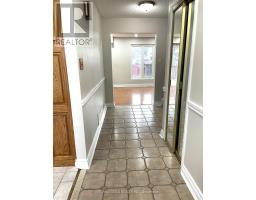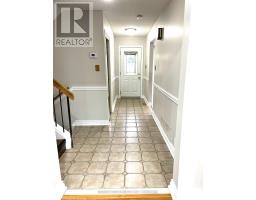14 Parkside Drive Brampton, Ontario L6Y 2G9
$2,988 Monthly
Bright & Spacious 4 Bed/1.5 Bath Semi Detach Home available In Brampton. Dining and Living area with Big Windows for lots of Natural Light and Pot Lights! Large Kitchen Featuring Stainless Steel Kitchen Appliances. Sheridan College, Shoppers World, Schools, Parks, Trails are within Walking Distance! Perfect location @THE BORDER OF MISSISSAUGA & BRAMPTON ! Short Drive to 410, 407, Go Stations & Major Routes, and more! Basement is rented separately.*Pictures are prior to tenant occupancy* (id:50886)
Property Details
| MLS® Number | W11895034 |
| Property Type | Single Family |
| Community Name | Brampton South |
| AmenitiesNearBy | Park, Public Transit, Schools |
| ParkingSpaceTotal | 2 |
Building
| BathroomTotal | 2 |
| BedroomsAboveGround | 4 |
| BedroomsTotal | 4 |
| Appliances | Dishwasher, Dryer, Refrigerator, Stove, Washer |
| ConstructionStyleAttachment | Semi-detached |
| CoolingType | Central Air Conditioning |
| ExteriorFinish | Aluminum Siding, Brick |
| FireplacePresent | Yes |
| HalfBathTotal | 1 |
| HeatingFuel | Natural Gas |
| HeatingType | Forced Air |
| StoriesTotal | 2 |
| Type | House |
| UtilityWater | Municipal Water |
Parking
| Attached Garage |
Land
| Acreage | No |
| LandAmenities | Park, Public Transit, Schools |
| Sewer | Sanitary Sewer |
Rooms
| Level | Type | Length | Width | Dimensions |
|---|---|---|---|---|
| Second Level | Primary Bedroom | 4.25 m | 3.24 m | 4.25 m x 3.24 m |
| Second Level | Bedroom 2 | 3.54 m | 3.3 m | 3.54 m x 3.3 m |
| Second Level | Bedroom 3 | 4.29 m | 2.55 m | 4.29 m x 2.55 m |
| Second Level | Bedroom 4 | 3.55 m | 3.01 m | 3.55 m x 3.01 m |
| Main Level | Kitchen | Measurements not available | ||
| Main Level | Living Room | 7.29 m | 3.21 m | 7.29 m x 3.21 m |
https://www.realtor.ca/real-estate/27742553/14-parkside-drive-brampton-brampton-south-brampton-south
Interested?
Contact us for more information
Harjit Kaur Minhas
Broker
2720 North Park Drive #201
Brampton, Ontario L6S 0E9
Addy Saeed
Broker
5865 Mclaughlin Rd #6a
Mississauga, Ontario L5R 1B8

































