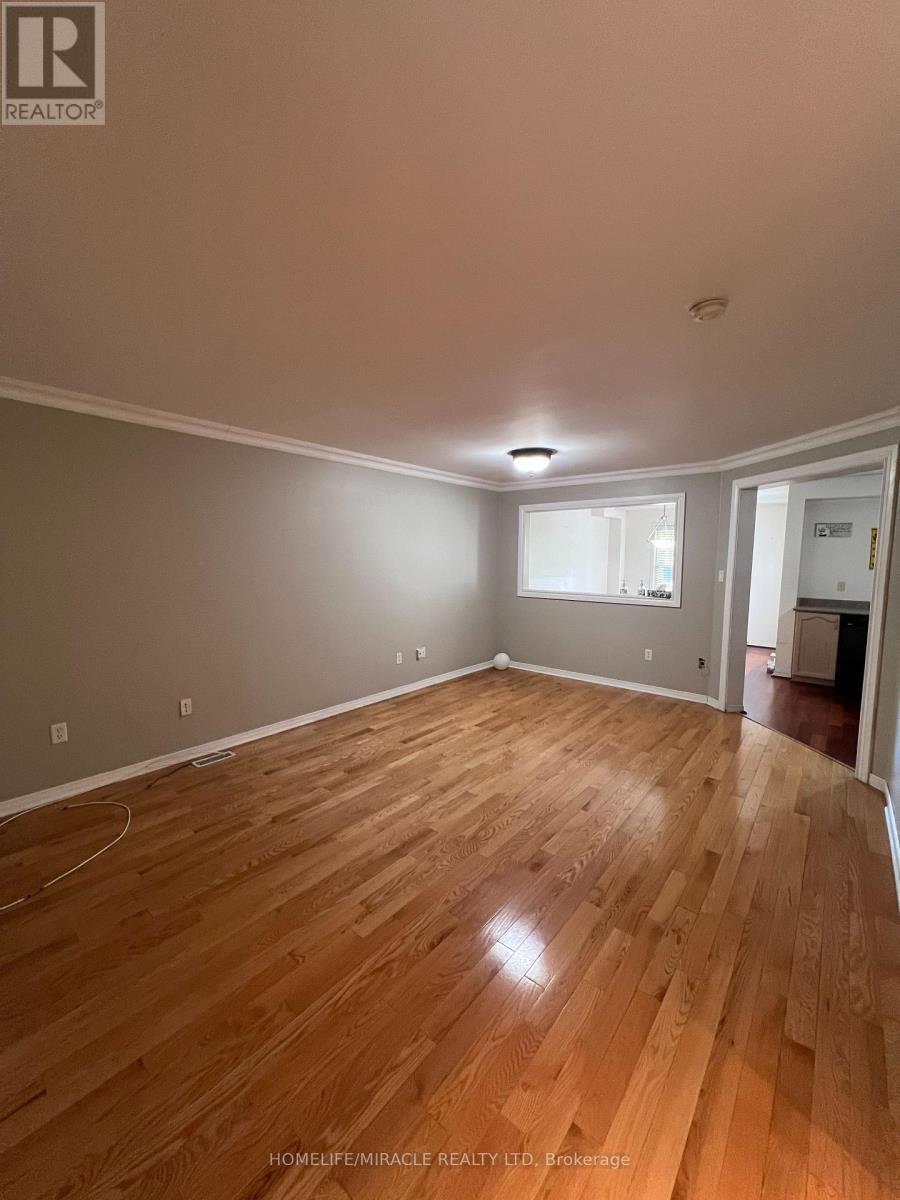4 Bedroom
4 Bathroom
1499.9875 - 1999.983 sqft
Central Air Conditioning
Forced Air
$979,000
Highly desirable part of Markham! With its spacious layout, extra bedroom in the finished basement, and prime location in the Cornell Community, it's definitely a great fit for a growing family. The main floor walk-out to a private backyard patio is a nice touch for extra entertaining space, and the newly completed basement, along with updated flooring and crown molding, adds even more appeal. The convenience of nearby schools, parks, shopping, transit, and the hospital makes this property even more attractive. It sounds ready to go for someone who wants to add a personal touch without any major renovations. (id:50886)
Property Details
|
MLS® Number
|
N9721095 |
|
Property Type
|
Single Family |
|
Community Name
|
Cornell |
|
AmenitiesNearBy
|
Hospital, Park, Public Transit, Schools |
|
ParkingSpaceTotal
|
3 |
Building
|
BathroomTotal
|
4 |
|
BedroomsAboveGround
|
3 |
|
BedroomsBelowGround
|
1 |
|
BedroomsTotal
|
4 |
|
Appliances
|
Dishwasher, Microwave, Refrigerator, Stove |
|
BasementDevelopment
|
Finished |
|
BasementType
|
N/a (finished) |
|
ConstructionStyleAttachment
|
Semi-detached |
|
CoolingType
|
Central Air Conditioning |
|
ExteriorFinish
|
Brick |
|
FlooringType
|
Tile, Laminate, Hardwood |
|
FoundationType
|
Concrete |
|
HalfBathTotal
|
1 |
|
HeatingFuel
|
Natural Gas |
|
HeatingType
|
Forced Air |
|
StoriesTotal
|
2 |
|
SizeInterior
|
1499.9875 - 1999.983 Sqft |
|
Type
|
House |
|
UtilityWater
|
Municipal Water |
Parking
Land
|
Acreage
|
No |
|
FenceType
|
Fenced Yard |
|
LandAmenities
|
Hospital, Park, Public Transit, Schools |
|
Sewer
|
Sanitary Sewer |
|
SizeDepth
|
82 Ft |
|
SizeFrontage
|
23 Ft |
|
SizeIrregular
|
23 X 82 Ft |
|
SizeTotalText
|
23 X 82 Ft|under 1/2 Acre |
|
ZoningDescription
|
Residential |
Rooms
| Level |
Type |
Length |
Width |
Dimensions |
|
Second Level |
Primary Bedroom |
5.95 m |
4.72 m |
5.95 m x 4.72 m |
|
Second Level |
Bathroom |
2.4 m |
1.23 m |
2.4 m x 1.23 m |
|
Second Level |
Bedroom 2 |
2.75 m |
5.64 m |
2.75 m x 5.64 m |
|
Second Level |
Bedroom 3 |
3.11 m |
2.72 m |
3.11 m x 2.72 m |
|
Basement |
Bedroom 4 |
2.68 m |
3.54 m |
2.68 m x 3.54 m |
|
Basement |
Bathroom |
2.78 m |
1.5 m |
2.78 m x 1.5 m |
|
Basement |
Recreational, Games Room |
3.76 m |
3.8 m |
3.76 m x 3.8 m |
|
Main Level |
Foyer |
2.76 m |
1.17 m |
2.76 m x 1.17 m |
|
Main Level |
Family Room |
5.37 m |
3.92 m |
5.37 m x 3.92 m |
|
Main Level |
Kitchen |
4.23 m |
2.97 m |
4.23 m x 2.97 m |
|
Main Level |
Eating Area |
3.93 m |
3 m |
3.93 m x 3 m |
Utilities
|
Cable
|
Available |
|
Sewer
|
Available |
https://www.realtor.ca/real-estate/27591540/14-pascoe-drive-markham-cornell-cornell



































