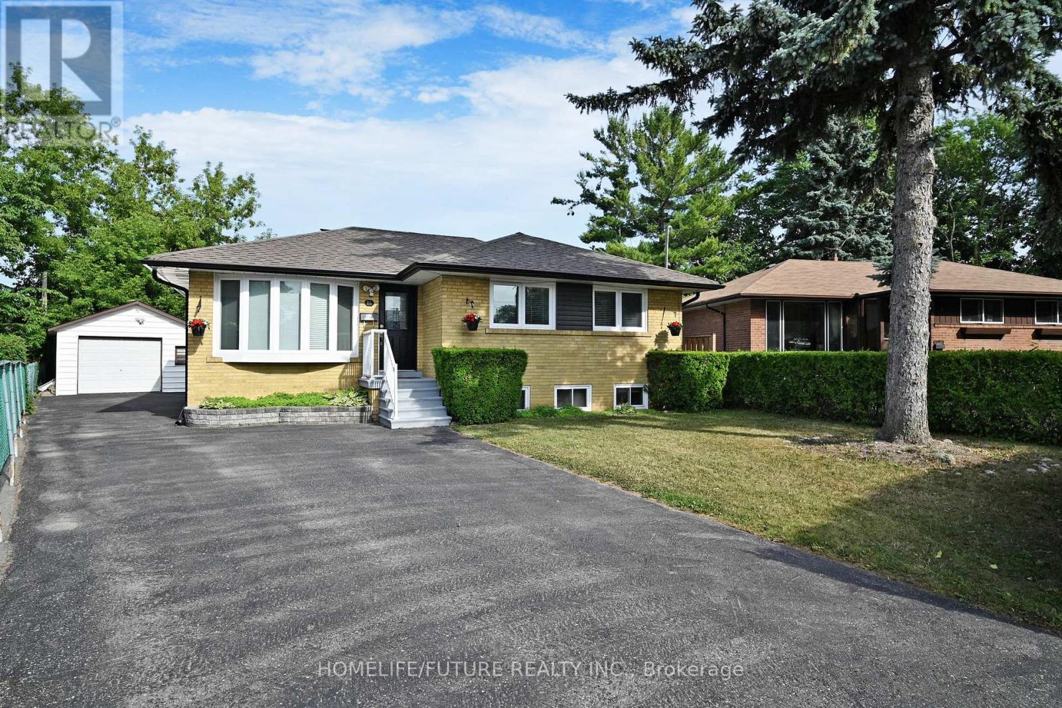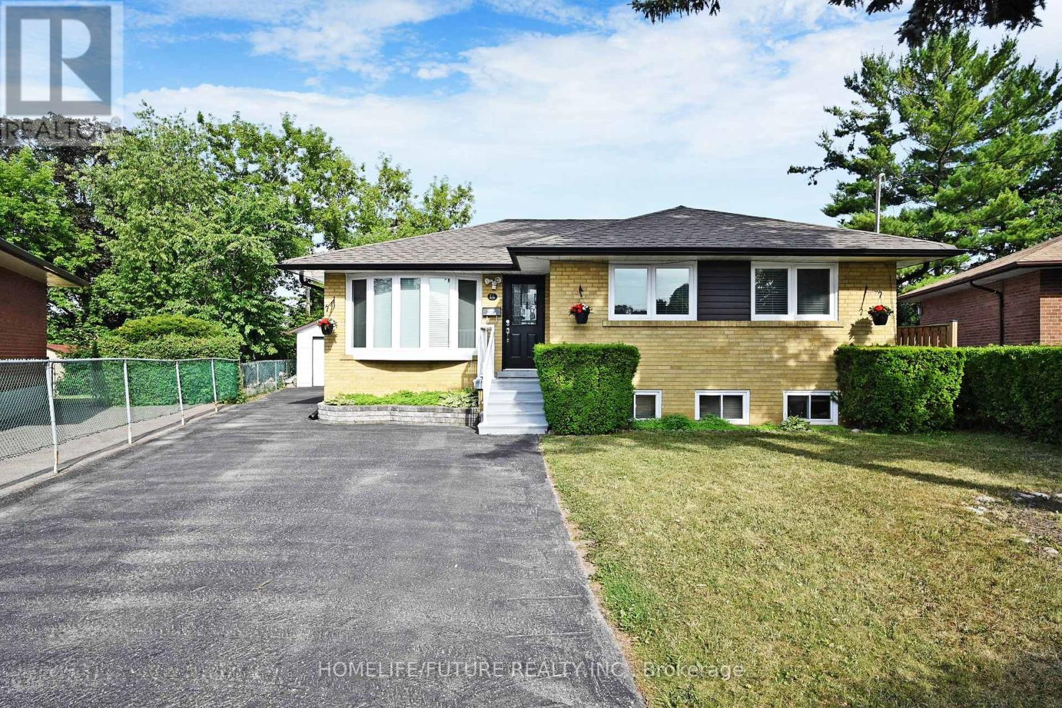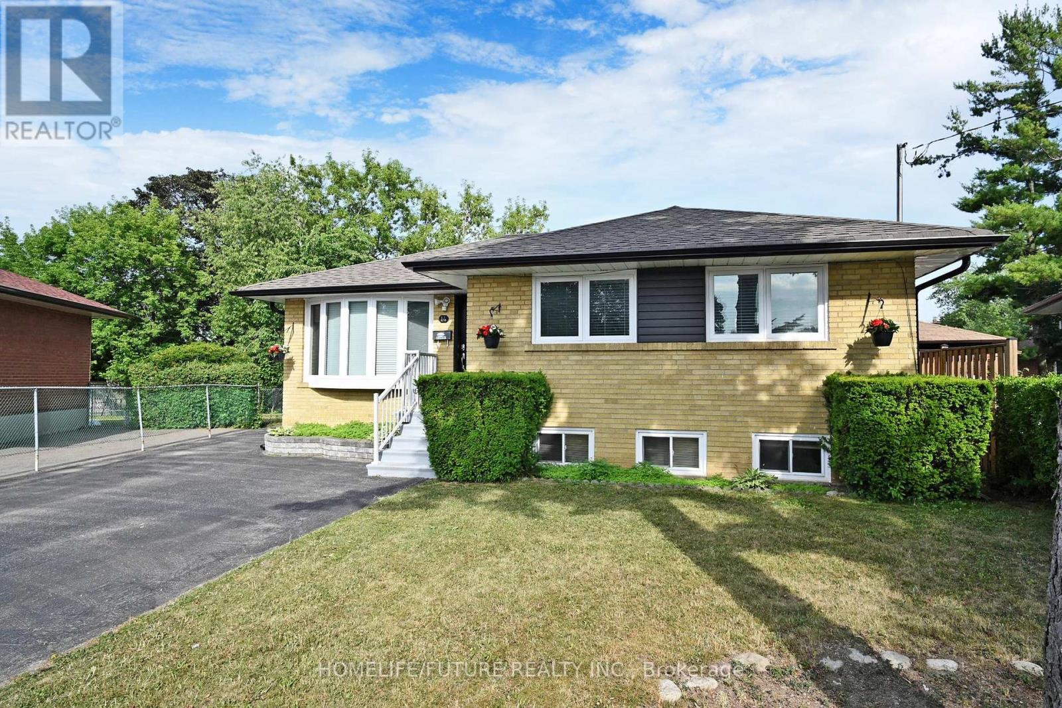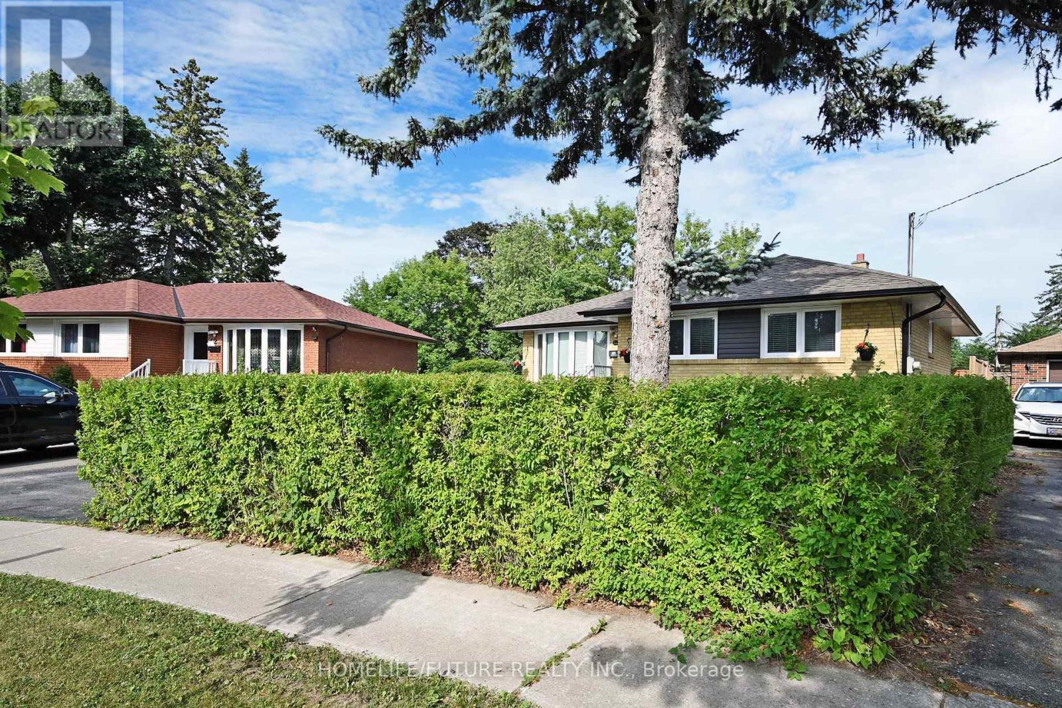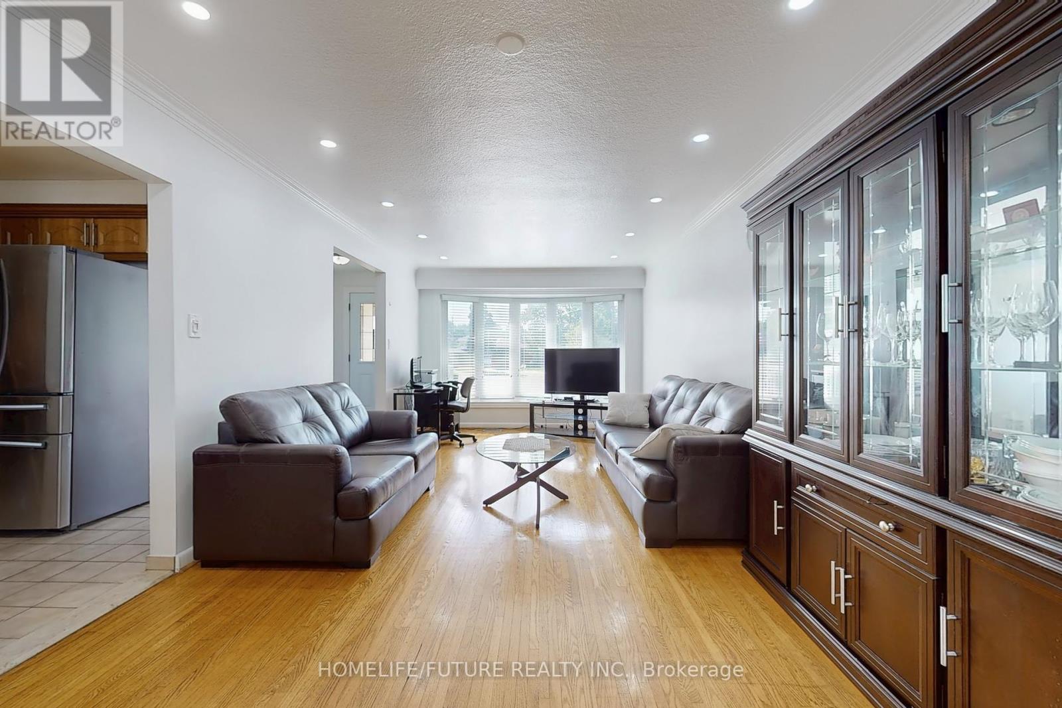14 Pelmar Place Toronto, Ontario M1G 1G5
5 Bedroom
2 Bathroom
700 - 1,100 ft2
Bungalow
Fireplace
Central Air Conditioning
Forced Air
$959,000
Welcome to this 3+2 Bedroom, 2 Bath detached All - Brick - Bungalow located on Quiet Cul-De- Sac just West of Scar Golf Course. Basement Apartment with Separate Entrance Perfect for Rental Income. Close to schools, Cedarbrae Mall, Library, Bus stops and More. (id:50886)
Property Details
| MLS® Number | E12277844 |
| Property Type | Single Family |
| Community Name | Woburn |
| Amenities Near By | Hospital, Public Transit, Schools |
| Equipment Type | Water Heater - Tankless |
| Features | Cul-de-sac, Level Lot |
| Parking Space Total | 6 |
| Rental Equipment Type | Water Heater - Tankless |
Building
| Bathroom Total | 2 |
| Bedrooms Above Ground | 3 |
| Bedrooms Below Ground | 2 |
| Bedrooms Total | 5 |
| Amenities | Fireplace(s) |
| Appliances | Water Meter |
| Architectural Style | Bungalow |
| Basement Features | Apartment In Basement, Separate Entrance |
| Basement Type | N/a |
| Construction Style Attachment | Detached |
| Cooling Type | Central Air Conditioning |
| Exterior Finish | Brick |
| Fire Protection | Smoke Detectors |
| Fireplace Present | Yes |
| Fireplace Total | 1 |
| Flooring Type | Hardwood, Laminate, Tile |
| Foundation Type | Concrete |
| Heating Fuel | Natural Gas |
| Heating Type | Forced Air |
| Stories Total | 1 |
| Size Interior | 700 - 1,100 Ft2 |
| Type | House |
| Utility Water | Municipal Water |
Parking
| Detached Garage | |
| Garage |
Land
| Acreage | No |
| Fence Type | Fully Fenced |
| Land Amenities | Hospital, Public Transit, Schools |
| Sewer | Sanitary Sewer |
| Size Depth | 95 Ft |
| Size Frontage | 40 Ft |
| Size Irregular | 40 X 95 Ft |
| Size Total Text | 40 X 95 Ft |
Rooms
| Level | Type | Length | Width | Dimensions |
|---|---|---|---|---|
| Basement | Living Room | 7.52 m | 4.65 m | 7.52 m x 4.65 m |
| Basement | Bedroom | 4 m | 3.42 m | 4 m x 3.42 m |
| Basement | Kitchen | 4.08 m | 2.01 m | 4.08 m x 2.01 m |
| Main Level | Living Room | 3.74 m | 3.45 m | 3.74 m x 3.45 m |
| Main Level | Dining Room | 3.42 m | 3.45 m | 3.42 m x 3.45 m |
| Main Level | Kitchen | 3.96 m | 2.95 m | 3.96 m x 2.95 m |
| Main Level | Primary Bedroom | 3.96 m | 3.05 m | 3.96 m x 3.05 m |
| Main Level | Bedroom 2 | 3.28 m | 2.82 m | 3.28 m x 2.82 m |
| Main Level | Bedroom 3 | 3.12 m | 2.49 m | 3.12 m x 2.49 m |
Utilities
| Electricity | Installed |
| Sewer | Installed |
https://www.realtor.ca/real-estate/28590861/14-pelmar-place-toronto-woburn-woburn
Contact Us
Contact us for more information
Bala Balasundaram
Broker
Homelife/future Realty Inc.
7 Eastvale Drive Unit 205
Markham, Ontario L3S 4N8
7 Eastvale Drive Unit 205
Markham, Ontario L3S 4N8
(905) 201-9977
(905) 201-9229
Mathi Selvarajah
Salesperson
Homelife/future Realty Inc.
7 Eastvale Drive Unit 205
Markham, Ontario L3S 4N8
7 Eastvale Drive Unit 205
Markham, Ontario L3S 4N8
(905) 201-9977
(905) 201-9229

