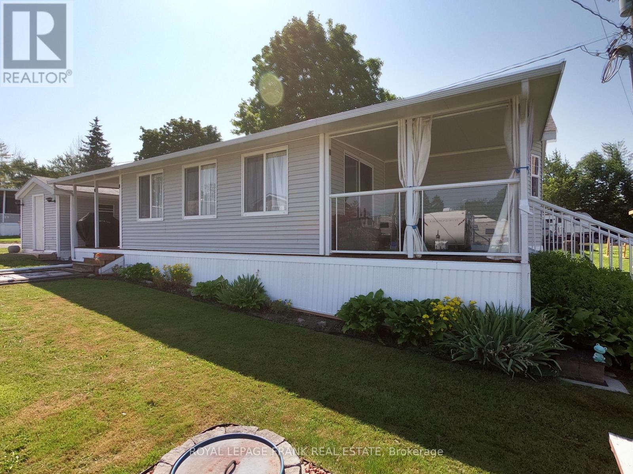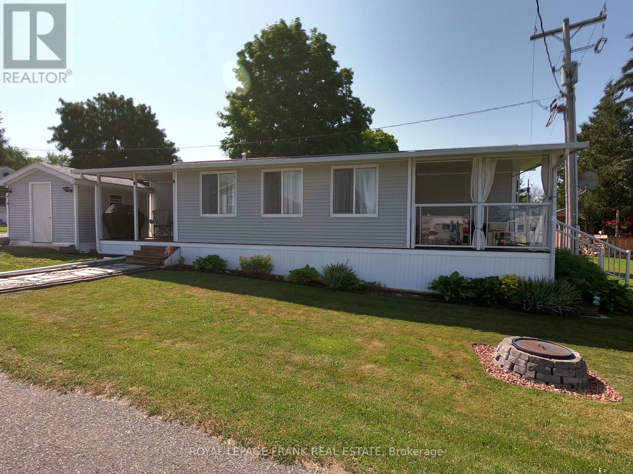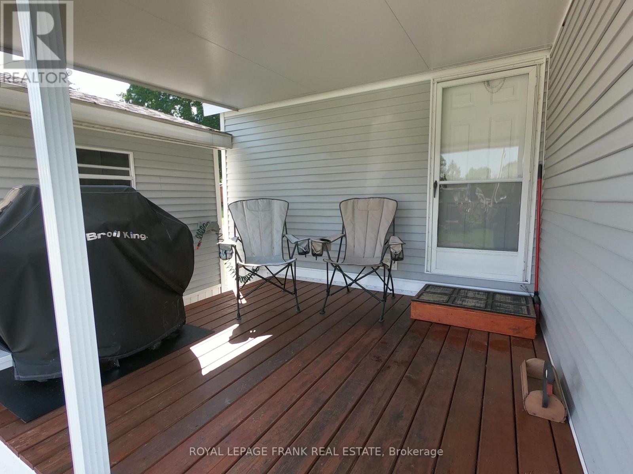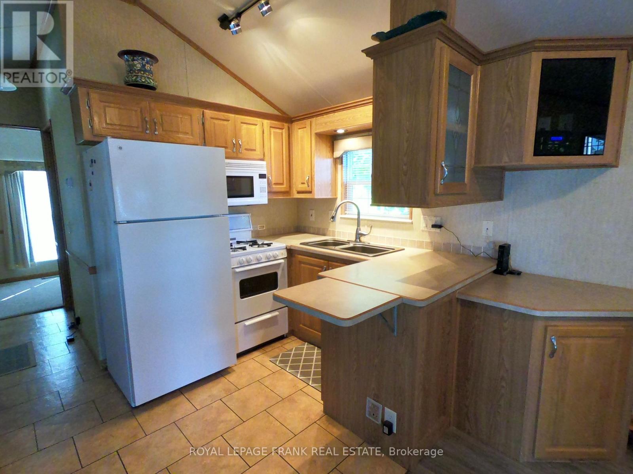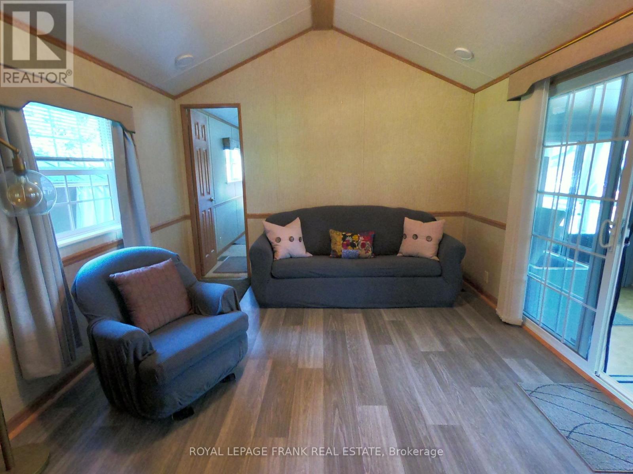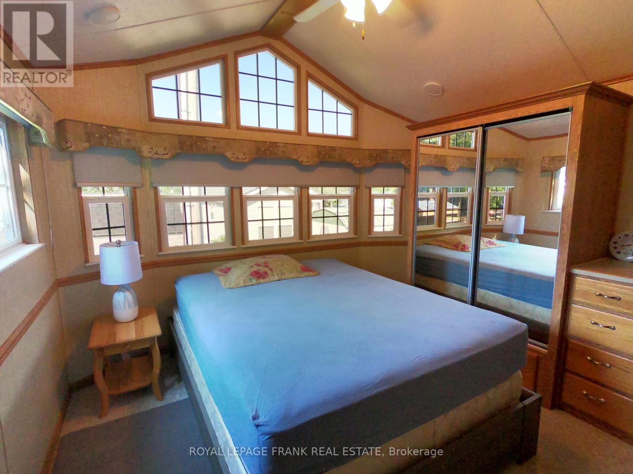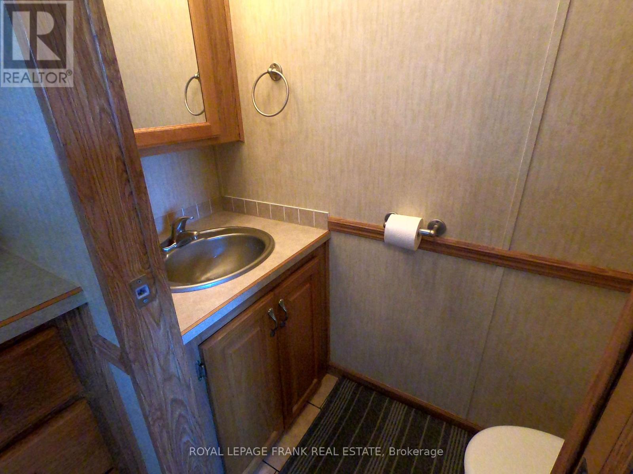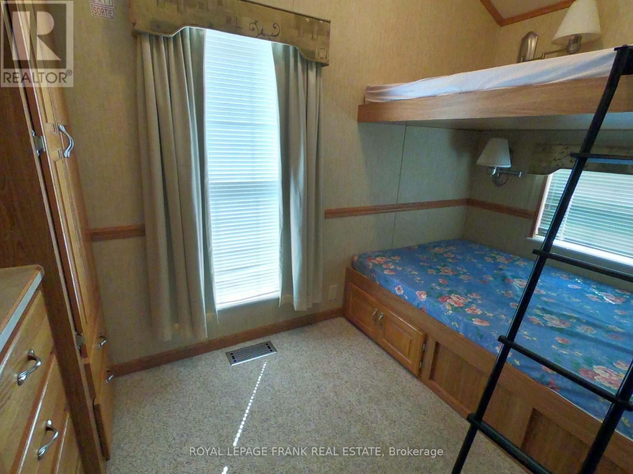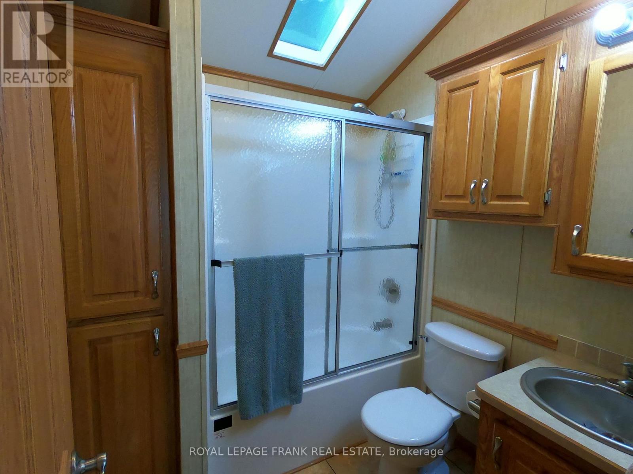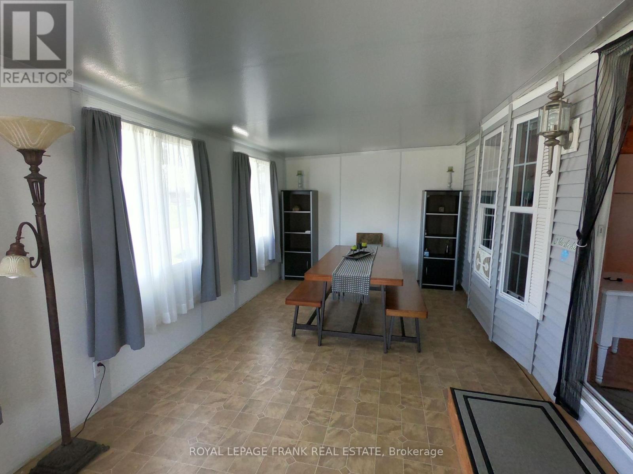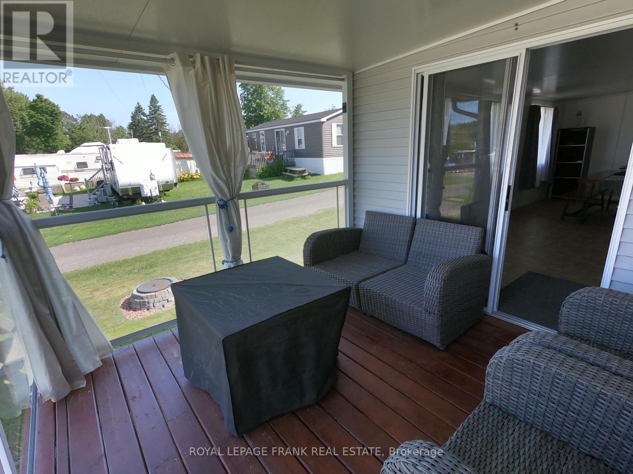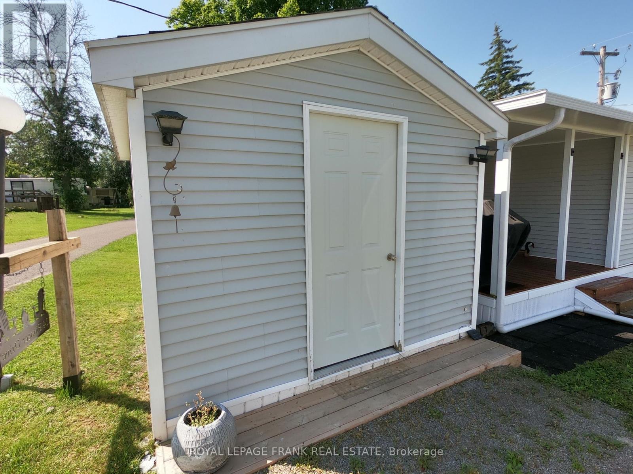14 Pioneer Drive Otonabee-South Monaghan, Ontario K0L 2G0
$79,900
This 2 bedroom, 2 bathroom, 12 x 42 ft, 2006, spacious park model home with large 10 x 20 ft sunroom addition with walk outs to front and rear covered patio areas is meticulous and shows like brand new! Enjoy your May to October affordable home away from home in Shady Acres Park on Rice Lake, less than 90 minutes from Toronto. Indulge in the numerous Park activities (social events, boating, fishing, pool, pickleball, basketball, volleyball, horse shoes, shuffleboard, playground, etc) or enjoy the quiet, peaceful country life. Open concept living, dining & kitchen areas with vaulted ceilings. Primary bedroom with 2pc ensuite and plenty of storage. Guest bedroom with built in bunks. Main 4pc bathroom. Shed. BBQ. Fire pit. Enjoy the summer of 2025! (id:50886)
Property Details
| MLS® Number | X12099996 |
| Property Type | Single Family |
| Community Name | Otonabee-South Monaghan |
| Amenities Near By | Park |
| Easement | Unknown, None |
| Equipment Type | Propane Tank |
| Parking Space Total | 2 |
| Rental Equipment Type | Propane Tank |
| Structure | Shed |
| Water Front Type | Waterfront |
Building
| Bathroom Total | 2 |
| Bedrooms Above Ground | 2 |
| Bedrooms Total | 2 |
| Age | 16 To 30 Years |
| Appliances | Water Heater, Furniture, Microwave, Stove, Refrigerator |
| Architectural Style | Bungalow |
| Cooling Type | Central Air Conditioning |
| Exterior Finish | Vinyl Siding |
| Half Bath Total | 1 |
| Heating Fuel | Propane |
| Heating Type | Forced Air |
| Stories Total | 1 |
| Size Interior | 700 - 1,100 Ft2 |
| Type | Mobile Home |
Parking
| No Garage |
Land
| Access Type | Private Road |
| Acreage | No |
| Land Amenities | Park |
| Sewer | Septic System |
Rooms
| Level | Type | Length | Width | Dimensions |
|---|---|---|---|---|
| Main Level | Living Room | 3.87 m | 3.35 m | 3.87 m x 3.35 m |
| Main Level | Bedroom | 3.74 m | 3.35 m | 3.74 m x 3.35 m |
| Main Level | Bathroom | 0.76 m | 1.95 m | 0.76 m x 1.95 m |
| Main Level | Kitchen | 2.22 m | 3.35 m | 2.22 m x 3.35 m |
| Main Level | Sunroom | 6.64 m | 2.77 m | 6.64 m x 2.77 m |
| Main Level | Bathroom | 1.85 m | 2.01 m | 1.85 m x 2.01 m |
| Main Level | Bedroom 2 | 3.35 m | 1.88 m | 3.35 m x 1.88 m |
Utilities
| Electricity | Installed |
Contact Us
Contact us for more information
Tracey Northam
Broker
(888) 574-2147
www.homehaven.ca/
53 King Street E
Colborne, Ontario K0K 1S0
(905) 355-1555
www.royallepagefrank.ca/

