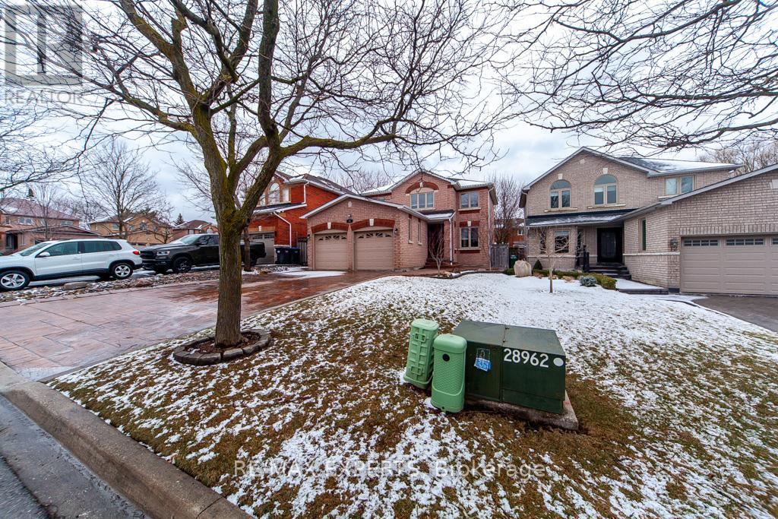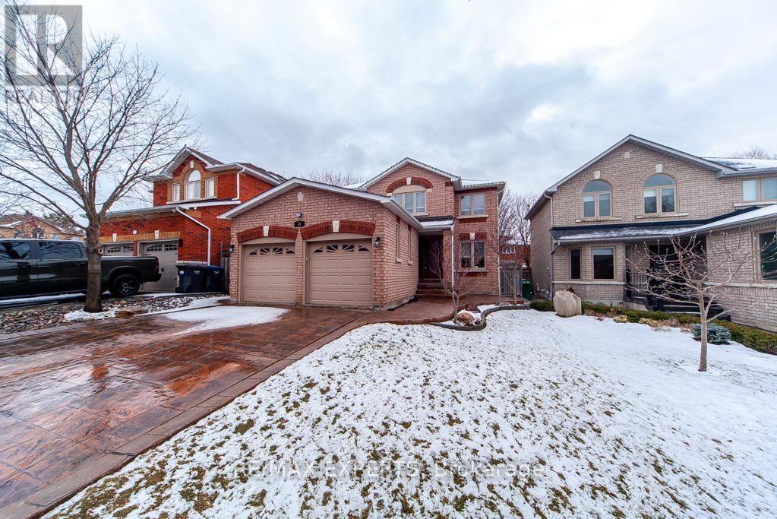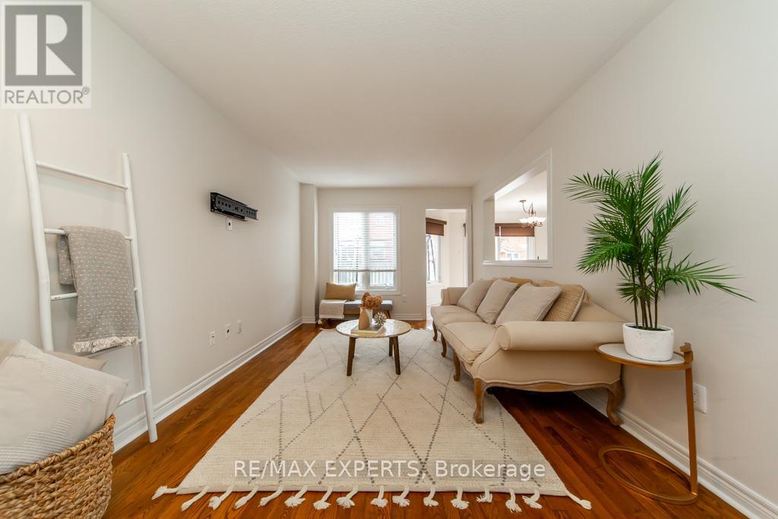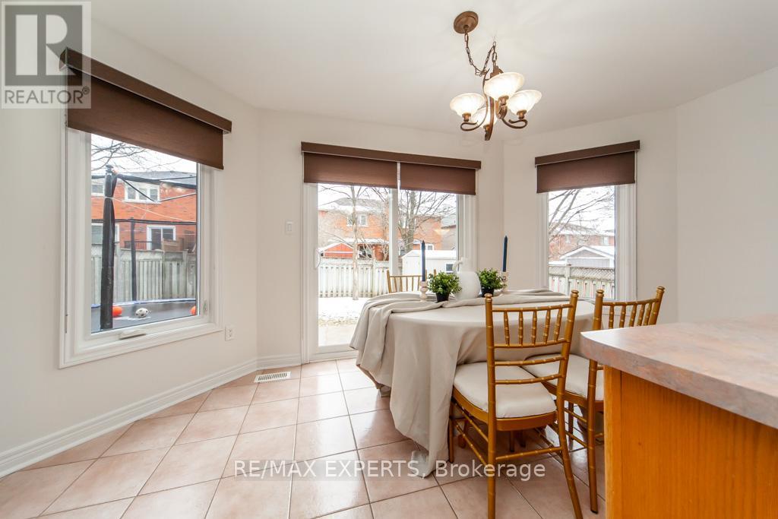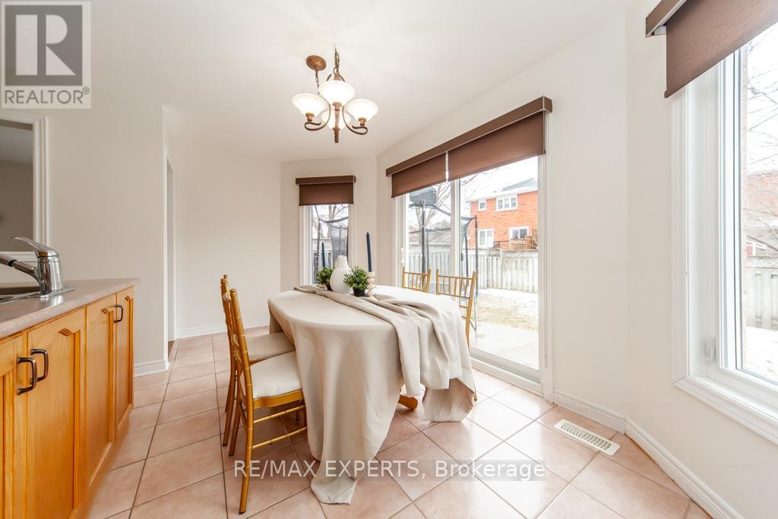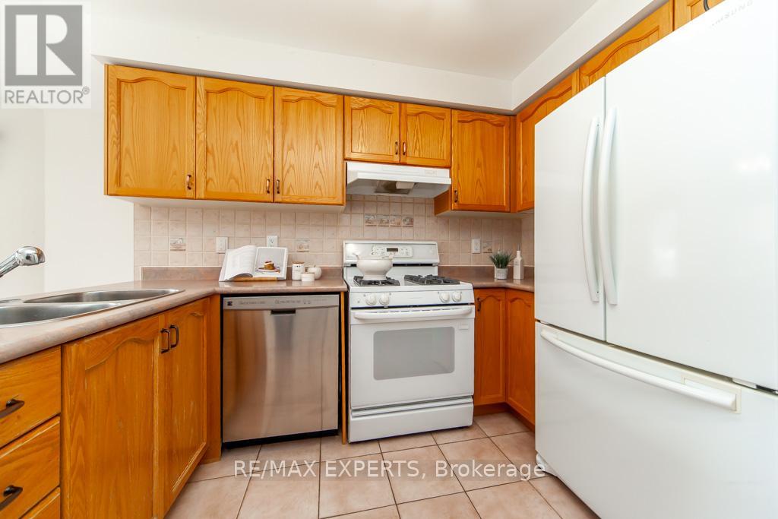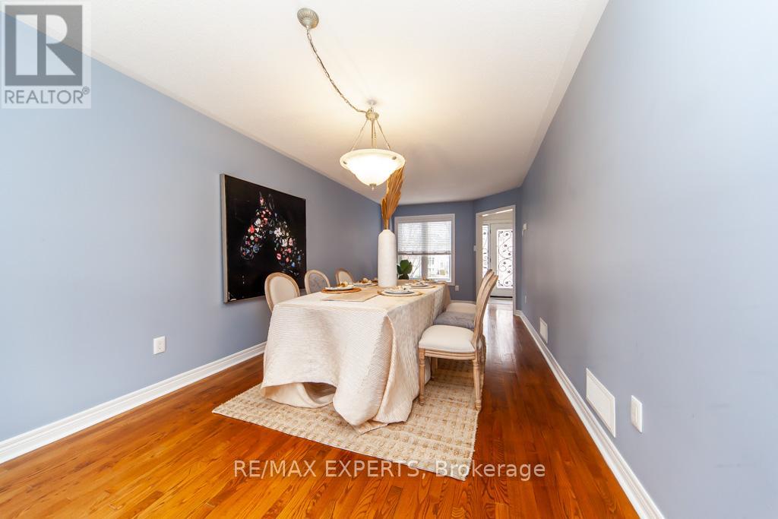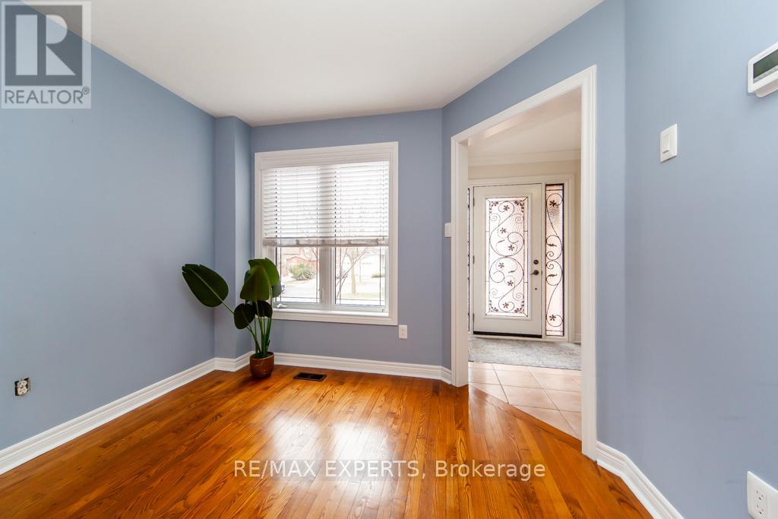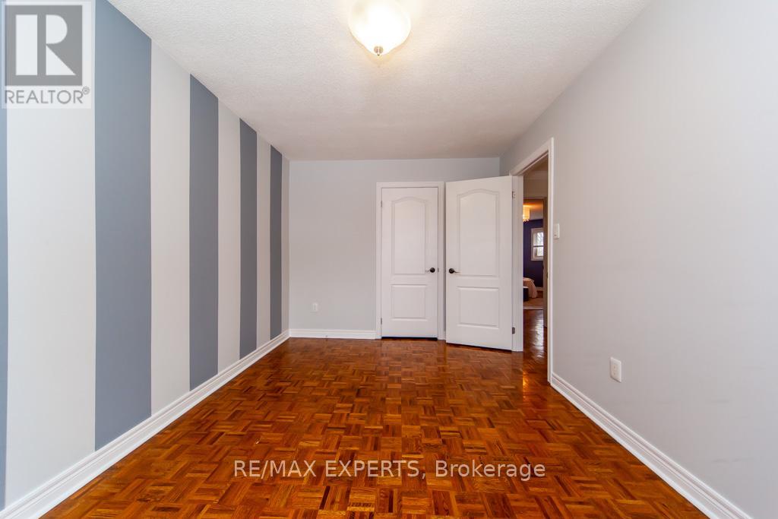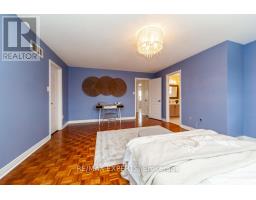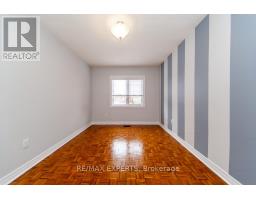14 Plummer Road Caledon, Ontario L7E 1V1
$1,050,000
Welcome to this spacious and well-laid-out 3-bedroom, 4-washroom home with a double-car garage, located on a charming and quiet street in the beautiful town of Bolton. This home is freshly painted and exceptionally clean, offering a fantastic opportunity for buyers looking to add their personal touch. The main level features a bright and functional layout with generous living spaces, while the upper level offers well-sized bedrooms perfect for families. The finished basement provides additional living space with a 3-piece washroom, ideal for a recreation room, home office, or guest suite. With great curb appeal and a welcoming neighborhood, this home is move-in ready while offering potential for updates. Don't miss this opportunity to own a well-maintained home in one of Bolton's sought-after communities. Book your showing today! (id:50886)
Property Details
| MLS® Number | W12039989 |
| Property Type | Single Family |
| Community Name | Bolton West |
| Amenities Near By | Park, Place Of Worship, Schools |
| Community Features | Community Centre |
| Parking Space Total | 6 |
Building
| Bathroom Total | 4 |
| Bedrooms Above Ground | 3 |
| Bedrooms Total | 3 |
| Appliances | Dishwasher, Dryer, Hood Fan, Stove, Washer, Window Coverings, Refrigerator |
| Basement Development | Finished |
| Basement Type | N/a (finished) |
| Construction Style Attachment | Detached |
| Cooling Type | Central Air Conditioning |
| Exterior Finish | Brick, Brick Facing |
| Fireplace Present | Yes |
| Flooring Type | Hardwood, Ceramic, Parquet, Laminate |
| Foundation Type | Unknown |
| Half Bath Total | 1 |
| Heating Fuel | Natural Gas |
| Heating Type | Forced Air |
| Stories Total | 2 |
| Size Interior | 1,500 - 2,000 Ft2 |
| Type | House |
| Utility Water | Municipal Water |
Parking
| Attached Garage | |
| Garage |
Land
| Acreage | No |
| Fence Type | Fenced Yard |
| Land Amenities | Park, Place Of Worship, Schools |
| Sewer | Sanitary Sewer |
| Size Depth | 108 Ft ,4 In |
| Size Frontage | 40 Ft |
| Size Irregular | 40 X 108.4 Ft |
| Size Total Text | 40 X 108.4 Ft|under 1/2 Acre |
Rooms
| Level | Type | Length | Width | Dimensions |
|---|---|---|---|---|
| Second Level | Primary Bedroom | 5.41 m | 4.88 m | 5.41 m x 4.88 m |
| Second Level | Bedroom 2 | 4.47 m | 2.87 m | 4.47 m x 2.87 m |
| Second Level | Bedroom 3 | 3.71 m | 3.12 m | 3.71 m x 3.12 m |
| Basement | Utility Room | 4.57 m | 2.59 m | 4.57 m x 2.59 m |
| Basement | Recreational, Games Room | 7.62 m | 5.79 m | 7.62 m x 5.79 m |
| Basement | Den | 4.57 m | 1.93 m | 4.57 m x 1.93 m |
| Main Level | Living Room | 3.38 m | 2.75 m | 3.38 m x 2.75 m |
| Main Level | Dining Room | 3.38 m | 2.75 m | 3.38 m x 2.75 m |
| Main Level | Kitchen | 5.11 m | 2.7 m | 5.11 m x 2.7 m |
| Main Level | Family Room | 5.6 m | 3.05 m | 5.6 m x 3.05 m |
| Main Level | Laundry Room | 2.44 m | 1.74 m | 2.44 m x 1.74 m |
https://www.realtor.ca/real-estate/28070375/14-plummer-road-caledon-bolton-west-bolton-west
Contact Us
Contact us for more information
Karina Elizondo-Piccirillo
Salesperson
www.soldbykarina.com/
277 Cityview Blvd Unit: 16
Vaughan, Ontario L4H 5A4
(905) 499-8800
deals@remaxwestexperts.com/

