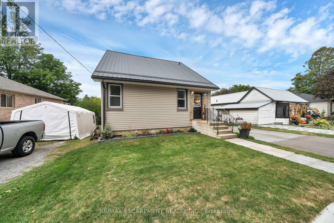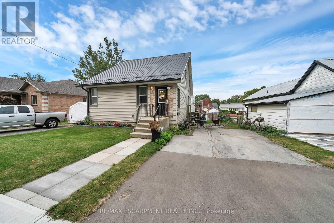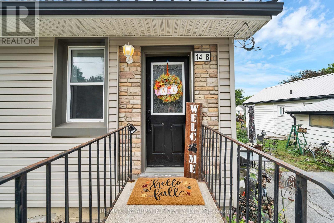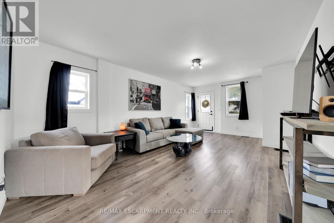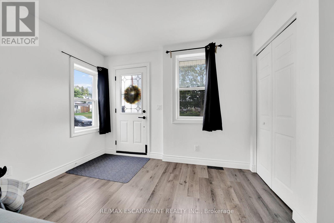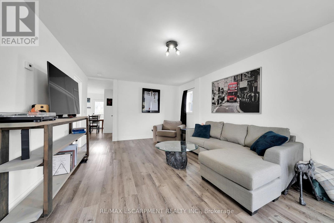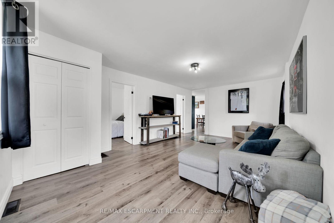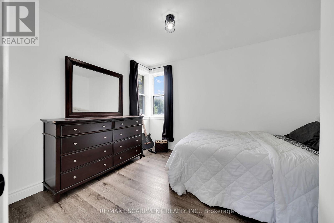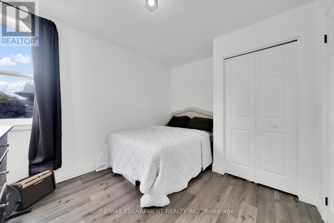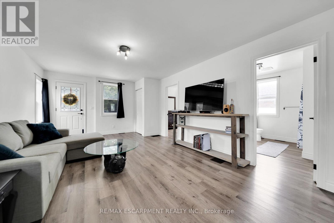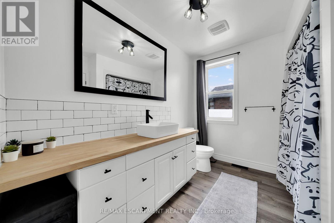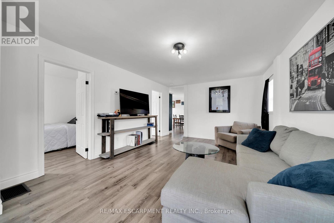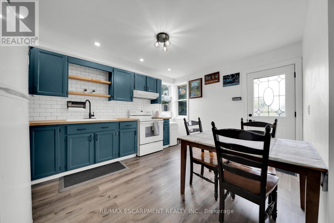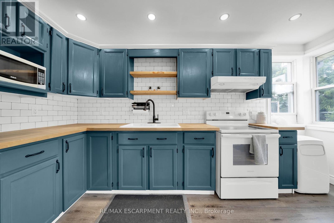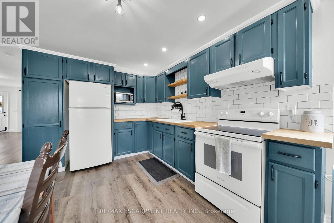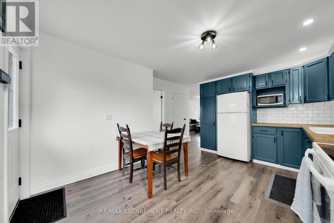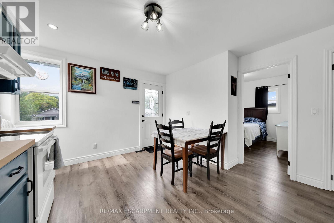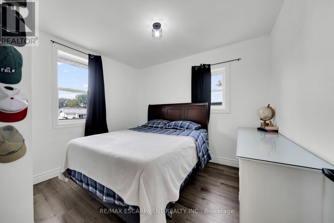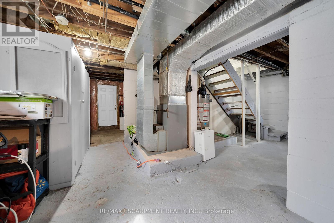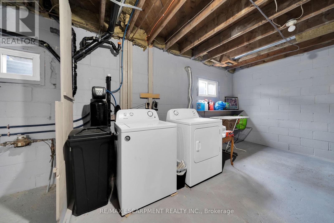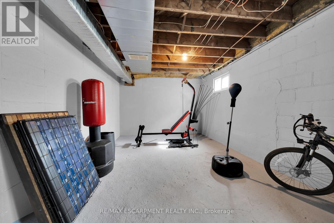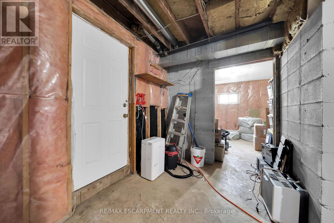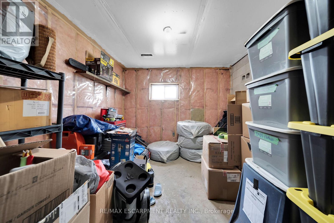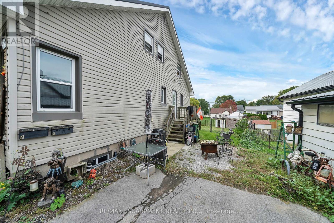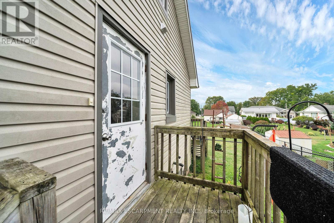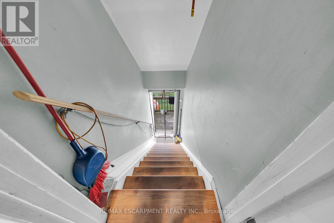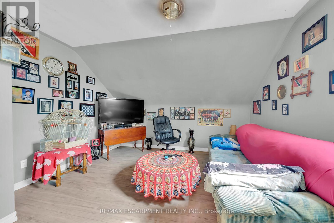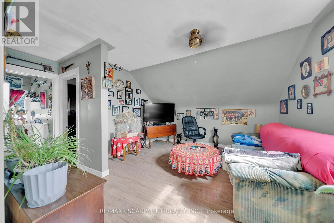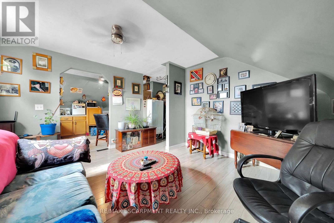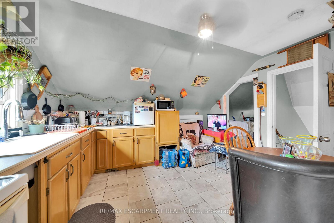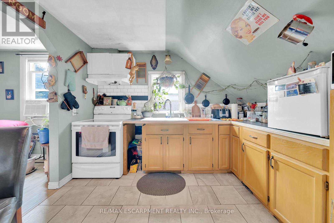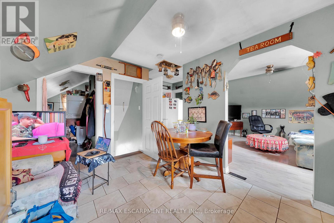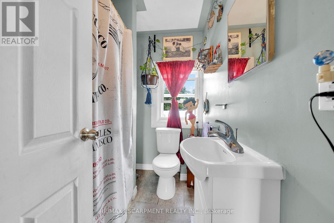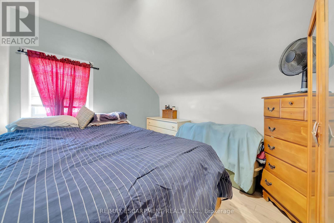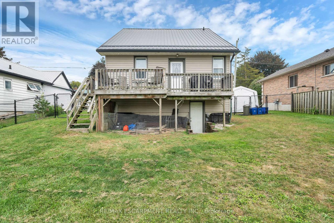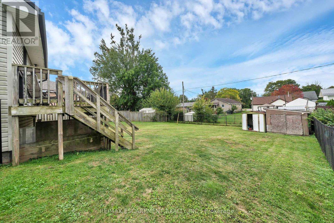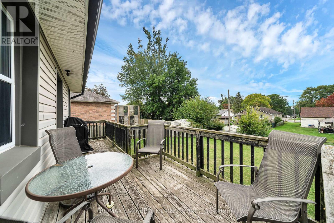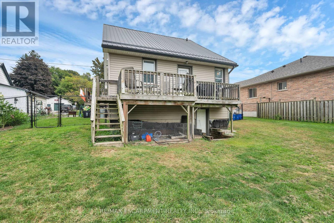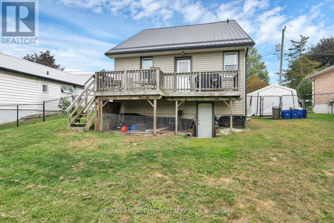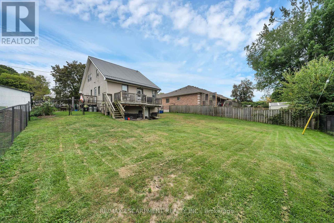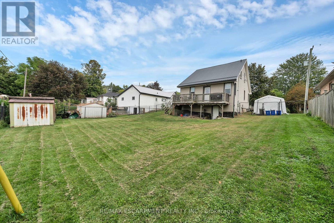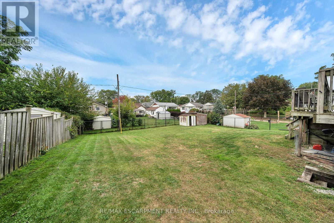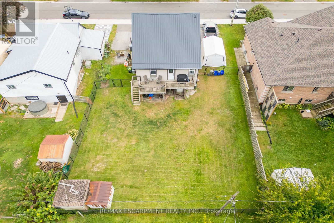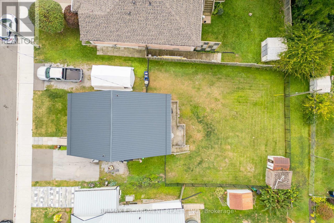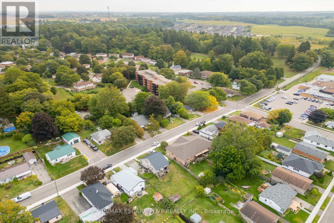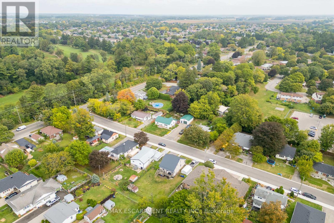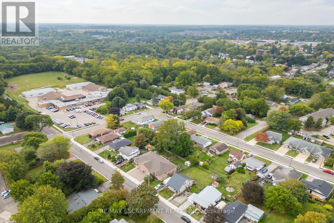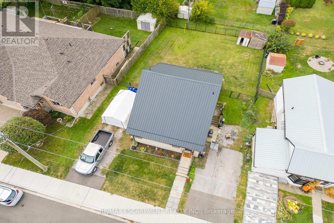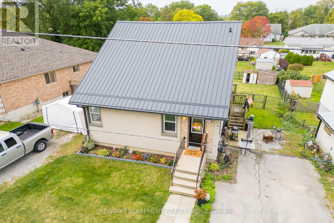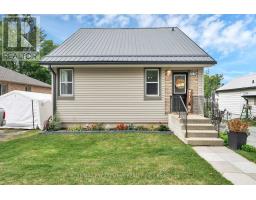14 Potts Road Norfolk, Ontario N3Y 2S6
$449,900
Attractive & Affordable 1.5 storey Duplex located in Simcoes popular, established southeast quadrant enjoying close proximity to Hospital, schools, churches, arenas, pools, parks, Lynn walking/biking trails, golf course, east-side shopping centers, eateries/bistros & downtown business district. This well maintained home is positioned handsomely on 62.50 x 112 (0.16ac) serviced lot includes 2 separate driveways - offering 891sf - 2 bedroom main level unit incs use of 891sf hi/dry unfinished basement level featuring multiple rooms housing laundry station, n/g furnace plus convenient walk-out to large chain link fenced side yard w/separate enclosed exterior staircase leading to 439sf - 1 bedroom upper level unit. Tastefully presented main floor unit (14B) (occupied by owner & vacant at closing) ftrs modern kitchen sporting ample cabinetry, butcher block countertops, tile backsplash, roomy dinette & patio door deck walk-out - continues to large living room, 2 sizeable bedrooms (both with closets) - completed w/updated, stylish 4 pc bath. Low maintenance flooring compliments clean move-in ready neutral décor. 2nd floor unit (14A) has been occupied by excellent long time tenant (pays $635 p/month & wishes to stay) ftrs well designed eat-in kitchen, adjacent pantry incs laundry facilities, comfortable living room, spacious primary bedroom & 4pc bath. Extras - metal roof, vinyl sided exterior, vinyl windows, 2 fridges, 2 stoves, 1 washer, 1 dryer, water softener/sediment filter, 1 owned water heater, 1 rented water heater, 100 amp hydro service, 1 hydro meter, 1 n/gas meter & 1 water meter. Ideal for 1st time Buyers wanting to get into the market - live on main floor & use upper level rental income to supplement your mortgage payments. (id:50886)
Property Details
| MLS® Number | X12427164 |
| Property Type | Multi-family |
| Community Name | Simcoe |
| Amenities Near By | Golf Nearby, Hospital, Park, Place Of Worship |
| Equipment Type | Water Heater |
| Features | Flat Site, Sump Pump, In-law Suite |
| Parking Space Total | 2 |
| Rental Equipment Type | Water Heater |
| Structure | Deck, Shed |
| View Type | City View |
Building
| Bathroom Total | 2 |
| Bedrooms Above Ground | 3 |
| Bedrooms Total | 3 |
| Age | 51 To 99 Years |
| Appliances | Water Heater, Water Softener, Water Meter, Dryer, Hood Fan, Two Stoves, Washer, Window Coverings, Two Refrigerators |
| Basement Development | Partially Finished |
| Basement Type | Full (partially Finished) |
| Cooling Type | Window Air Conditioner |
| Exterior Finish | Vinyl Siding |
| Fire Protection | Smoke Detectors |
| Foundation Type | Block |
| Heating Fuel | Natural Gas |
| Heating Type | Forced Air |
| Stories Total | 2 |
| Size Interior | 1,100 - 1,500 Ft2 |
| Type | Duplex |
| Utility Water | Municipal Water |
Parking
| No Garage |
Land
| Acreage | No |
| Land Amenities | Golf Nearby, Hospital, Park, Place Of Worship |
| Sewer | Sanitary Sewer |
| Size Depth | 112 Ft |
| Size Frontage | 62 Ft ,6 In |
| Size Irregular | 62.5 X 112 Ft |
| Size Total Text | 62.5 X 112 Ft|under 1/2 Acre |
| Zoning Description | R2 |
Rooms
| Level | Type | Length | Width | Dimensions |
|---|---|---|---|---|
| Second Level | Other | 1.78 m | 1.85 m | 1.78 m x 1.85 m |
| Second Level | Laundry Room | 3.1 m | 1.35 m | 3.1 m x 1.35 m |
| Second Level | Kitchen | 3.94 m | 3.23 m | 3.94 m x 3.23 m |
| Second Level | Living Room | 3.99 m | 3.84 m | 3.99 m x 3.84 m |
| Second Level | Bedroom | 2.67 m | 3.25 m | 2.67 m x 3.25 m |
| Second Level | Bathroom | 2.24 m | 1.73 m | 2.24 m x 1.73 m |
| Basement | Laundry Room | 7.29 m | 3.4 m | 7.29 m x 3.4 m |
| Basement | Utility Room | 3.4 m | 8.43 m | 3.4 m x 8.43 m |
| Basement | Other | 2.06 m | 3.35 m | 2.06 m x 3.35 m |
| Basement | Other | 3.28 m | 3.17 m | 3.28 m x 3.17 m |
| Main Level | Kitchen | 4.29 m | 3.86 m | 4.29 m x 3.86 m |
| Main Level | Living Room | 3.84 m | 6.22 m | 3.84 m x 6.22 m |
| Main Level | Bathroom | 2.82 m | 2.06 m | 2.82 m x 2.06 m |
| Main Level | Bedroom | 2.79 m | 3.51 m | 2.79 m x 3.51 m |
| Main Level | Bedroom | 3.1 m | 3.33 m | 3.1 m x 3.33 m |
| Main Level | Foyer | 1.65 m | 1.19 m | 1.65 m x 1.19 m |
Utilities
| Cable | Installed |
| Electricity | Installed |
| Sewer | Installed |
https://www.realtor.ca/real-estate/28914330/14-potts-road-norfolk-simcoe-simcoe
Contact Us
Contact us for more information
Peter Ralph Hogeterp
Salesperson
325 Winterberry Drive #4b
Hamilton, Ontario L8J 0B6
(905) 573-1188
(905) 573-1189


