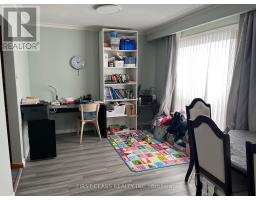14 Pringle Avenue Markham, Ontario L3P 2P4
3 Bedroom
2 Bathroom
1,100 - 1,500 ft2
Raised Bungalow
Fireplace
Inground Pool
Central Air Conditioning
Forced Air
$3,300 Monthly
Well maintained raised bungalow, main floor boasts an L- Shaped Living and dining room, alongside an inviting eat-in kitchen. The main floor boasts an L- Shaped Living and dining room, alongside an inviting eat-in kitchen. Generous sized bedrooms and a bathroom complete the main level.Generous sized bedrooms and a bathroom complete the main level. (id:50886)
Property Details
| MLS® Number | N12013974 |
| Property Type | Single Family |
| Community Name | Markham Village |
| Amenities Near By | Hospital, Public Transit, Schools |
| Community Features | Community Centre |
| Parking Space Total | 6 |
| Pool Type | Inground Pool |
Building
| Bathroom Total | 2 |
| Bedrooms Above Ground | 3 |
| Bedrooms Total | 3 |
| Amenities | Fireplace(s) |
| Appliances | Garage Door Opener Remote(s) |
| Architectural Style | Raised Bungalow |
| Basement Development | Finished |
| Basement Type | N/a (finished) |
| Construction Style Attachment | Detached |
| Cooling Type | Central Air Conditioning |
| Exterior Finish | Vinyl Siding |
| Fireplace Present | Yes |
| Flooring Type | Carpeted, Concrete, Vinyl |
| Foundation Type | Concrete |
| Heating Fuel | Natural Gas |
| Heating Type | Forced Air |
| Stories Total | 1 |
| Size Interior | 1,100 - 1,500 Ft2 |
| Type | House |
| Utility Water | Municipal Water |
Parking
| Attached Garage | |
| No Garage |
Land
| Acreage | No |
| Fence Type | Fenced Yard |
| Land Amenities | Hospital, Public Transit, Schools |
| Sewer | Sanitary Sewer |
| Size Depth | 110 Ft ,3 In |
| Size Frontage | 60 Ft ,2 In |
| Size Irregular | 60.2 X 110.3 Ft |
| Size Total Text | 60.2 X 110.3 Ft |
Rooms
| Level | Type | Length | Width | Dimensions |
|---|---|---|---|---|
| Basement | Workshop | 3 m | 2.95 m | 3 m x 2.95 m |
| Basement | Family Room | 7.19 m | 3.66 m | 7.19 m x 3.66 m |
| Basement | Recreational, Games Room | 5.79 m | 6.63 m | 5.79 m x 6.63 m |
| Basement | Laundry Room | 2.64 m | 2.95 m | 2.64 m x 2.95 m |
| Main Level | Living Room | 5.33 m | 3.89 m | 5.33 m x 3.89 m |
| Main Level | Dining Room | 3.05 m | 3.2 m | 3.05 m x 3.2 m |
| Main Level | Kitchen | 2.36 m | 3.05 m | 2.36 m x 3.05 m |
| Main Level | Eating Area | 1.93 m | 3.05 m | 1.93 m x 3.05 m |
| Main Level | Bedroom | 3.07 m | 3.89 m | 3.07 m x 3.89 m |
| Main Level | Bedroom 2 | 4.27 m | 3.07 m | 4.27 m x 3.07 m |
| Main Level | Bedroom 3 | 3.4 m | 2.84 m | 3.4 m x 2.84 m |
Utilities
| Cable | Installed |
| Sewer | Installed |
Contact Us
Contact us for more information
Ray Liu
Salesperson
First Class Realty Inc.
7481 Woodbine Ave #203
Markham, Ontario L3R 2W1
7481 Woodbine Ave #203
Markham, Ontario L3R 2W1
(905) 604-1010
(905) 604-1111
www.firstclassrealty.ca/















