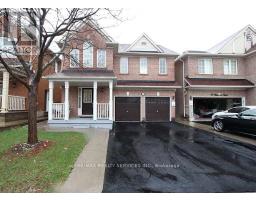14 Raccoon Street Brampton, Ontario L6S 6L8
5 Bedroom
3 Bathroom
Central Air Conditioning
Forced Air
$4,200 Monthly
Beautiful Detached 5 Bedroom 3 Washrooms. Separate Living, Family, And Dining Rooms. Open Concept kitchen with walkout to the beautiful deck in the backyard. 4 Car Parking, Double Garage. Close to All Amenities such as bus stop, major grocery stores, park, hospital. Please include references, job letter, credit check, pay stubs. Tenant to pay 70% utilities. Main House only - Basement not included. (id:50886)
Property Details
| MLS® Number | W9415737 |
| Property Type | Single Family |
| Community Name | Gore Industrial North |
| Features | In Suite Laundry |
| ParkingSpaceTotal | 4 |
Building
| BathroomTotal | 3 |
| BedroomsAboveGround | 5 |
| BedroomsTotal | 5 |
| Appliances | Dishwasher, Dryer, Refrigerator, Stove, Washer |
| BasementDevelopment | Finished |
| BasementType | N/a (finished) |
| ConstructionStyleAttachment | Detached |
| CoolingType | Central Air Conditioning |
| ExteriorFinish | Brick |
| FoundationType | Brick |
| HalfBathTotal | 1 |
| HeatingFuel | Natural Gas |
| HeatingType | Forced Air |
| StoriesTotal | 2 |
| Type | House |
| UtilityWater | Municipal Water |
Parking
| Garage |
Land
| Acreage | No |
| Sewer | Sanitary Sewer |
Rooms
| Level | Type | Length | Width | Dimensions |
|---|---|---|---|---|
| Second Level | Primary Bedroom | Measurements not available | ||
| Second Level | Bedroom 2 | Measurements not available | ||
| Second Level | Bedroom 3 | Measurements not available | ||
| Second Level | Bedroom 4 | Measurements not available | ||
| Second Level | Bedroom 5 | Measurements not available | ||
| Main Level | Kitchen | Measurements not available | ||
| Main Level | Family Room | Measurements not available | ||
| Main Level | Living Room | Measurements not available | ||
| Main Level | Dining Room | Measurements not available |
Interested?
Contact us for more information
Sana Lehal
Broker
RE/MAX Realty Services Inc.
295 Queen Street East
Brampton, Ontario L6W 3R1
295 Queen Street East
Brampton, Ontario L6W 3R1



