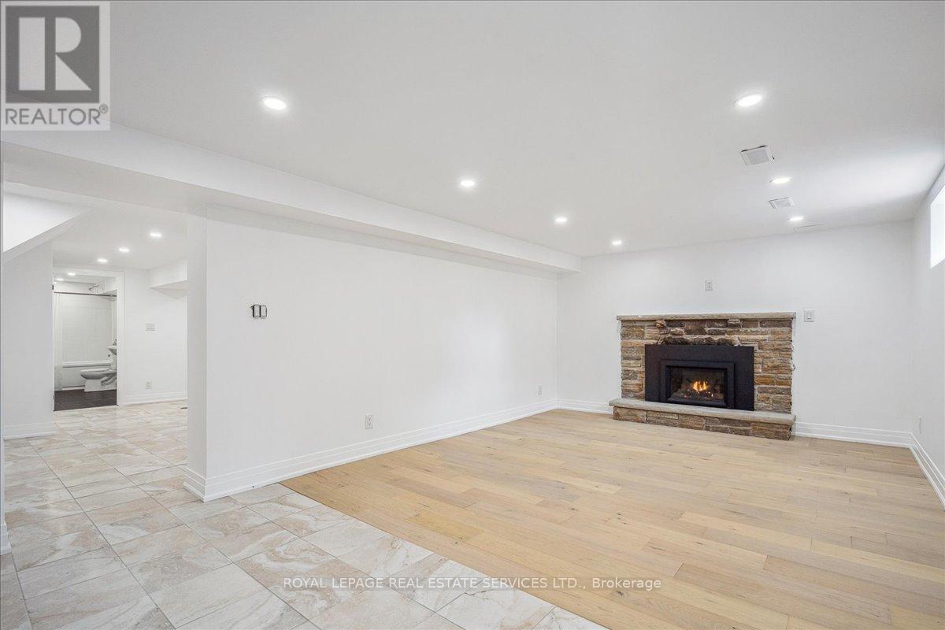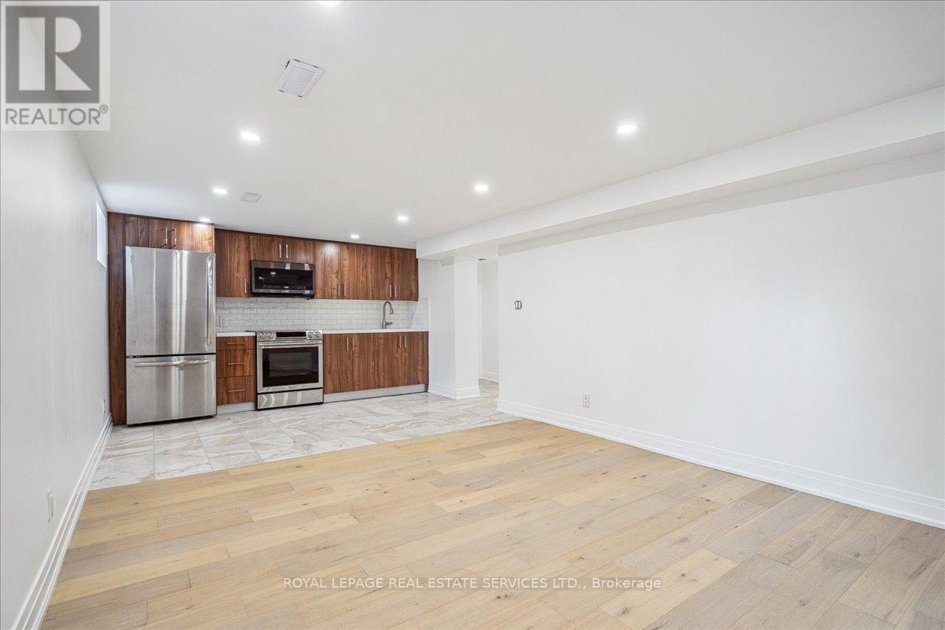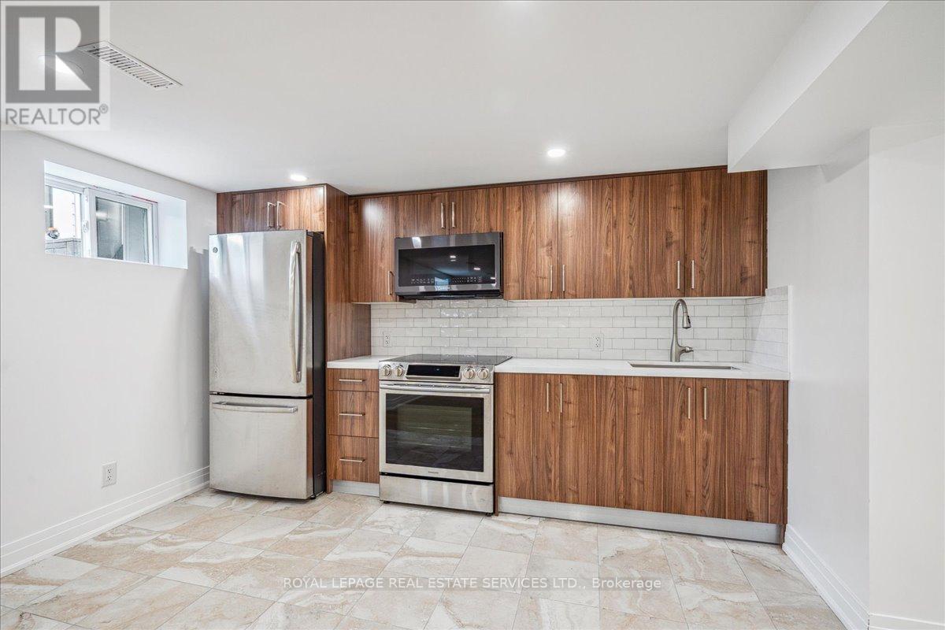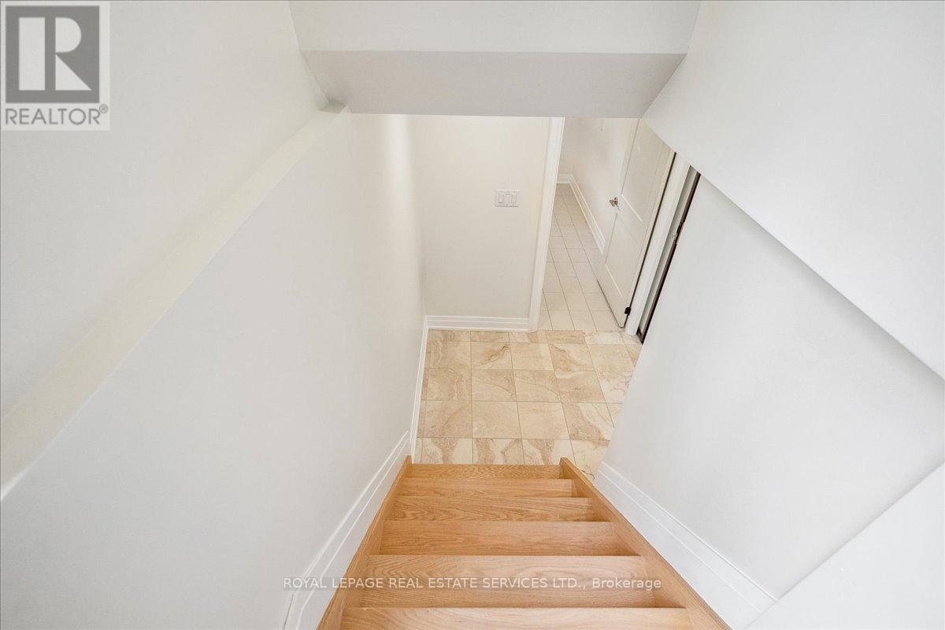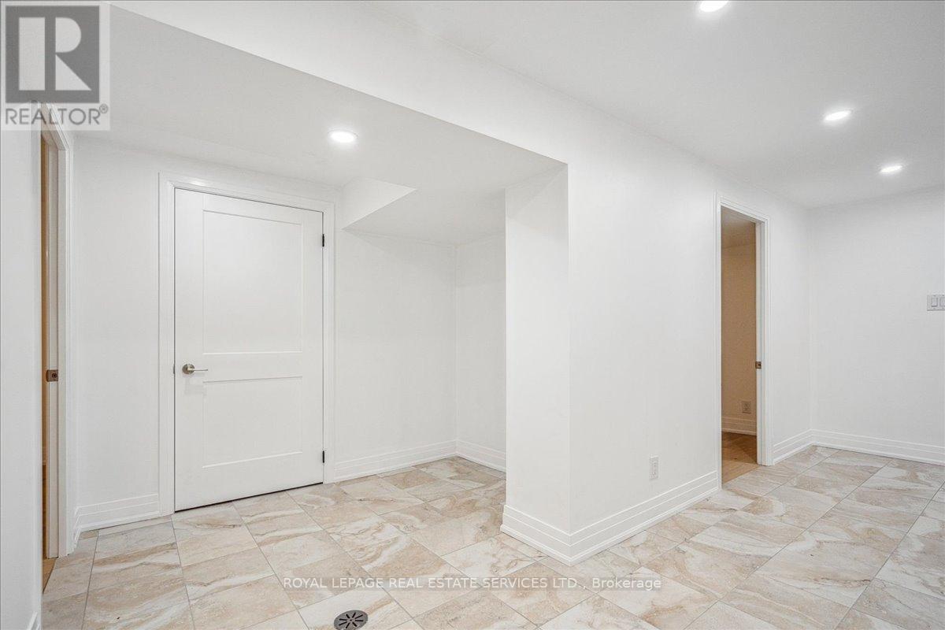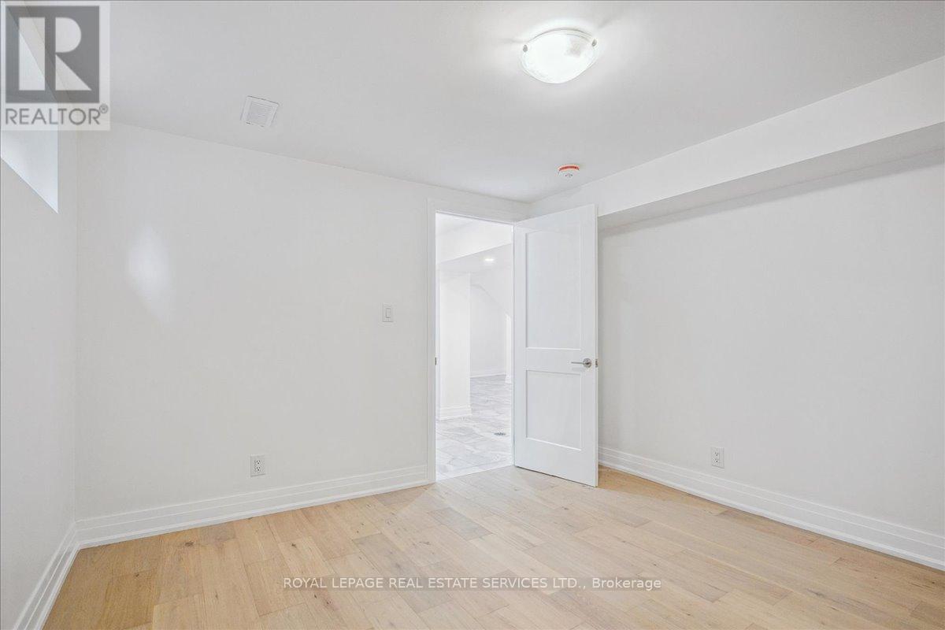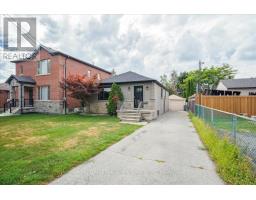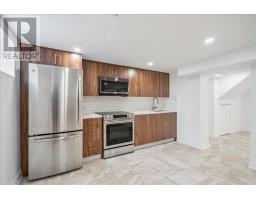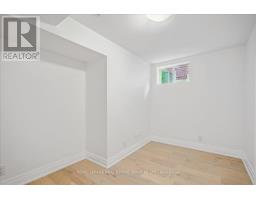14 Ramsbury Road Toronto, Ontario M8Z 4V3
$2,000 Monthly
New state of the art two bedroom basement apartment with separate entrance located in demand IslingtonQueensway area close to all amenities. Stainless steel appliances, gas fireplace, 4-piece bath, shared full sizewasher and dryer. Hardwood and ceramic flooring throughout. Basement Tenant is responsible for 40% ofutilities cost. No smoking and no pets only please. Owners will live on main floor and have exclusive use of yard. Street parking only. **EXTRAS** s/s refrigerator, stove, microwave/hood fan, gas fireplace, shared full sized washer and dryer. (id:50886)
Property Details
| MLS® Number | W11904414 |
| Property Type | Single Family |
| Community Name | Islington-City Centre West |
| Amenities Near By | Place Of Worship, Public Transit, Schools |
Building
| Bathroom Total | 1 |
| Bedrooms Above Ground | 2 |
| Bedrooms Total | 2 |
| Architectural Style | Raised Bungalow |
| Basement Features | Apartment In Basement, Separate Entrance |
| Basement Type | N/a |
| Construction Style Attachment | Detached |
| Cooling Type | Central Air Conditioning |
| Exterior Finish | Brick |
| Fireplace Present | Yes |
| Flooring Type | Ceramic, Hardwood |
| Foundation Type | Concrete |
| Heating Fuel | Natural Gas |
| Heating Type | Forced Air |
| Stories Total | 1 |
| Size Interior | 700 - 1,100 Ft2 |
| Type | House |
| Utility Water | Municipal Water |
Parking
| Detached Garage | |
| Garage |
Land
| Acreage | No |
| Land Amenities | Place Of Worship, Public Transit, Schools |
| Sewer | Sanitary Sewer |
| Size Depth | 124 Ft ,6 In |
| Size Frontage | 40 Ft ,4 In |
| Size Irregular | 40.4 X 124.5 Ft |
| Size Total Text | 40.4 X 124.5 Ft |
Rooms
| Level | Type | Length | Width | Dimensions |
|---|---|---|---|---|
| Basement | Foyer | 3.28 m | 1.9 m | 3.28 m x 1.9 m |
| Basement | Kitchen | 3.62 m | 2.75 m | 3.62 m x 2.75 m |
| Basement | Family Room | 4.14 m | 3.62 m | 4.14 m x 3.62 m |
| Basement | Primary Bedroom | 3.36 m | 3.24 m | 3.36 m x 3.24 m |
| Basement | Bedroom 2 | 3.52 m | 2.44 m | 3.52 m x 2.44 m |
| Basement | Den | 3.2 m | 2.23 m | 3.2 m x 2.23 m |
Contact Us
Contact us for more information
Salvatore Fratia
Salesperson
salfratia.ca/
251 North Service Road Ste #101
Oakville, Ontario L6M 3E7
(905) 338-3737
(905) 338-7351
Stephanie Elise Redvers
Salesperson
251 North Service Rd #102
Oakville, Ontario L6M 3E7
(905) 338-3737
(905) 338-7531







