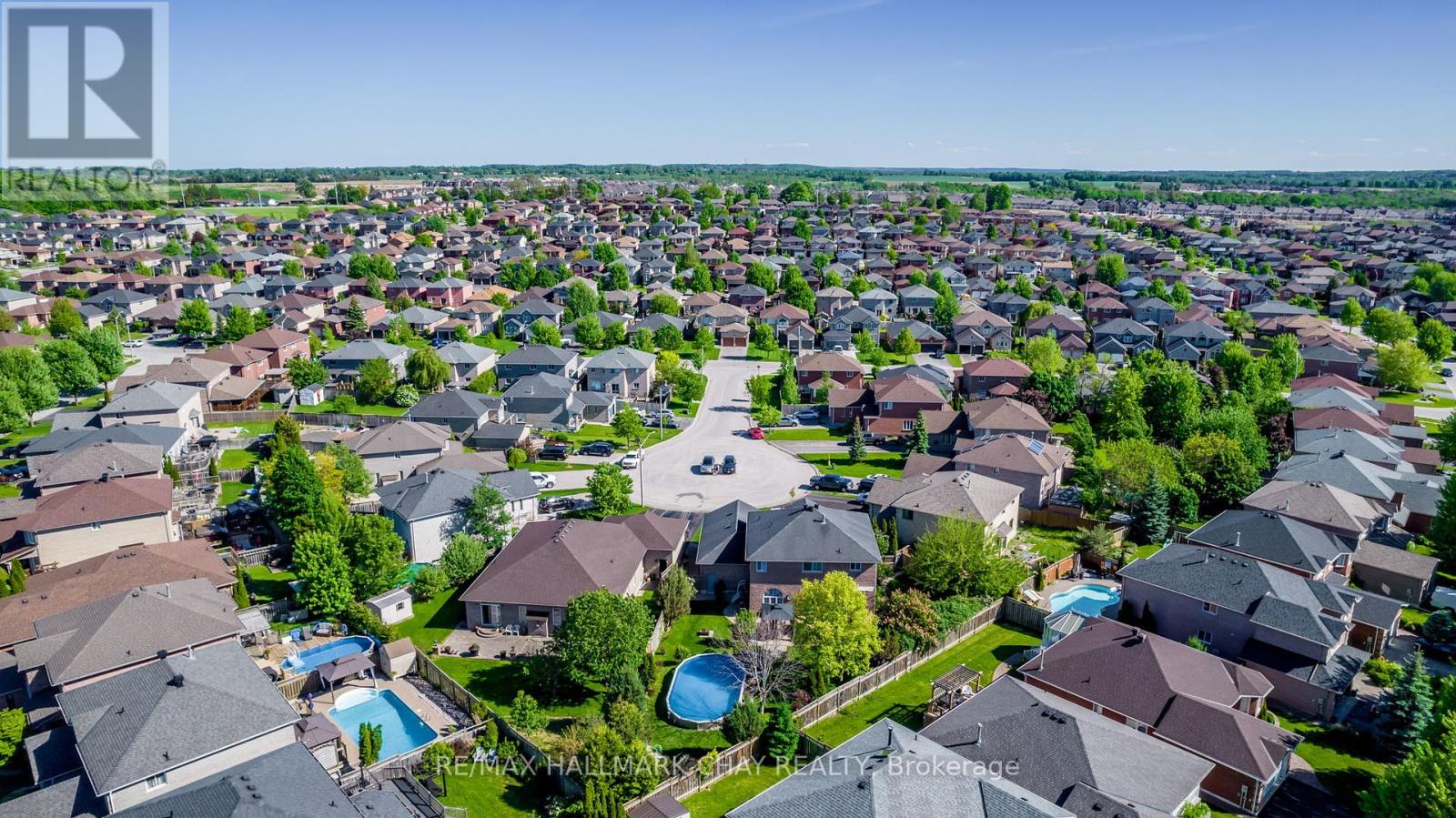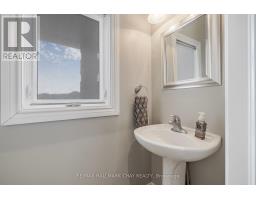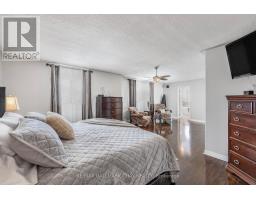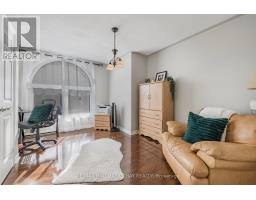14 Rebecca Court Barrie (Painswick South), Ontario L4N 0V5
$1,329,900
Welcome To This Stunning Home. Premium Large Lot With A Beautiful Curb Appeal On A Quiet Private Court. Spacious Layout Approximately 3,078 Finished Sqft. Gorgeous Hardwood Floors, 9Ft Ceilings, Pot Lights Throughout. Custom Kitchen With Granite Countertop, Backsplash And Breakfast Bar. Large Bedrooms And Beautiful Grand Primary Bedroom With A Upgraded Custom Bright Ensuite. Enjoy Your Private Large Premium Backyard With Concrete And Stone Patio, Heated Salt Water Pool, Hot Tub And Beautiful Manicured Grounds. 3 Car Tandem Garage. Great For Family/Friends/Bbq's. Fall In Love With This Desirable Neighbourhood Close To Shopping, Restaurants, Go Station, Highway, All Amenities. **** EXTRAS **** Newer (Front Windows, Garden Door, Kitchen Windows) 2022. 3 Car Tandem Garage. Widened Garage. Extended Porch. Extended Cold Room. Surround Sound Speakers. Original Owner. (id:50886)
Property Details
| MLS® Number | S9296222 |
| Property Type | Single Family |
| Community Name | Painswick South |
| AmenitiesNearBy | Park, Place Of Worship, Schools, Public Transit |
| Features | Cul-de-sac, Carpet Free |
| ParkingSpaceTotal | 7 |
| PoolType | Above Ground Pool |
Building
| BathroomTotal | 3 |
| BedroomsAboveGround | 4 |
| BedroomsTotal | 4 |
| Amenities | Fireplace(s) |
| Appliances | Dishwasher, Dryer, Hot Tub, Refrigerator, Stove, Washer, Water Softener, Wine Fridge |
| BasementDevelopment | Unfinished |
| BasementType | Full (unfinished) |
| ConstructionStyleAttachment | Detached |
| CoolingType | Central Air Conditioning |
| ExteriorFinish | Brick |
| FireplacePresent | Yes |
| FlooringType | Hardwood |
| FoundationType | Concrete |
| HalfBathTotal | 1 |
| HeatingFuel | Natural Gas |
| HeatingType | Forced Air |
| StoriesTotal | 2 |
| Type | House |
| UtilityWater | Municipal Water |
Parking
| Attached Garage |
Land
| Acreage | No |
| FenceType | Fenced Yard |
| LandAmenities | Park, Place Of Worship, Schools, Public Transit |
| Sewer | Sanitary Sewer |
| SizeDepth | 177 Ft ,3 In |
| SizeFrontage | 33 Ft ,4 In |
| SizeIrregular | 33.37 X 177.26 Ft |
| SizeTotalText | 33.37 X 177.26 Ft |
Rooms
| Level | Type | Length | Width | Dimensions |
|---|---|---|---|---|
| Second Level | Primary Bedroom | 7.9 m | 4.78 m | 7.9 m x 4.78 m |
| Second Level | Bedroom 2 | 3.68 m | 3.38 m | 3.68 m x 3.38 m |
| Second Level | Bedroom 3 | 4.22 m | 3.05 m | 4.22 m x 3.05 m |
| Second Level | Bedroom 4 | 4.85 m | 3.33 m | 4.85 m x 3.33 m |
| Lower Level | Office | 5.18 m | 3.23 m | 5.18 m x 3.23 m |
| Main Level | Family Room | 8.05 m | 3.73 m | 8.05 m x 3.73 m |
| Main Level | Dining Room | 6.35 m | 3.73 m | 6.35 m x 3.73 m |
| Main Level | Kitchen | 7.09 m | 3.91 m | 7.09 m x 3.91 m |
https://www.realtor.ca/real-estate/27356748/14-rebecca-court-barrie-painswick-south-painswick-south
Interested?
Contact us for more information
Richard Nassour
Broker
218 Bayfield St, 100078 & 100431
Barrie, Ontario L4M 3B6











































































