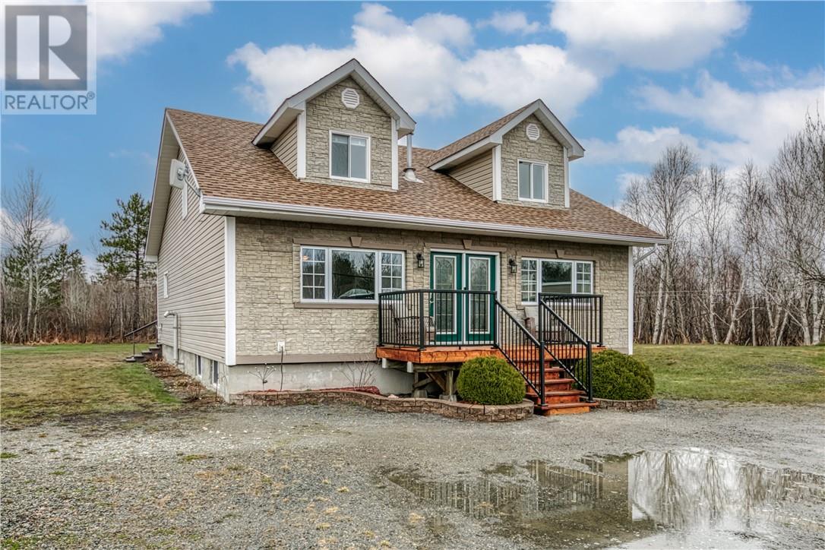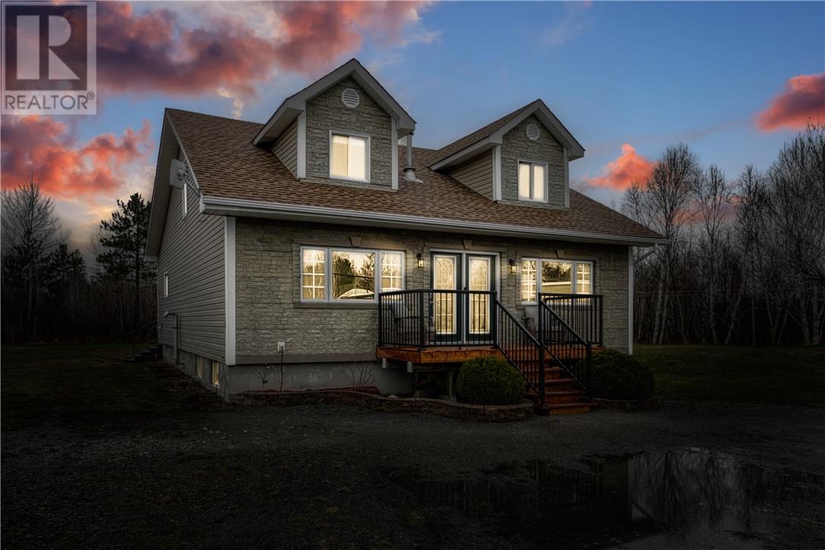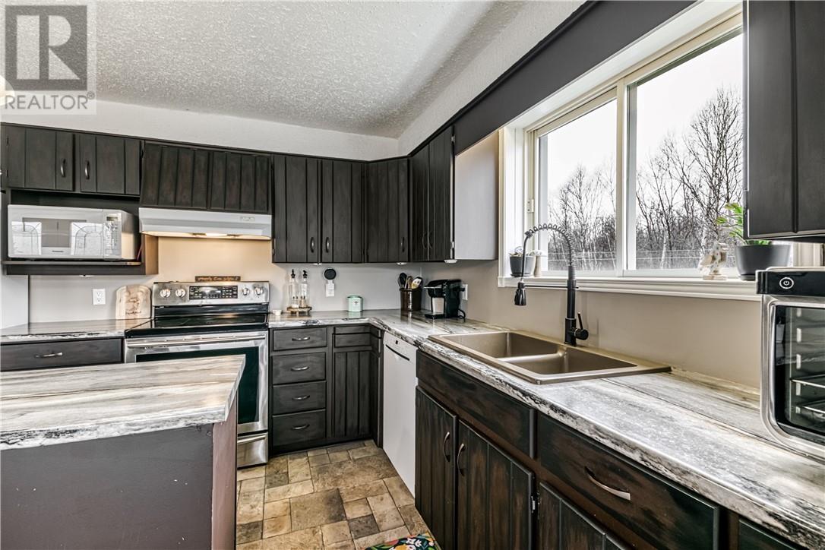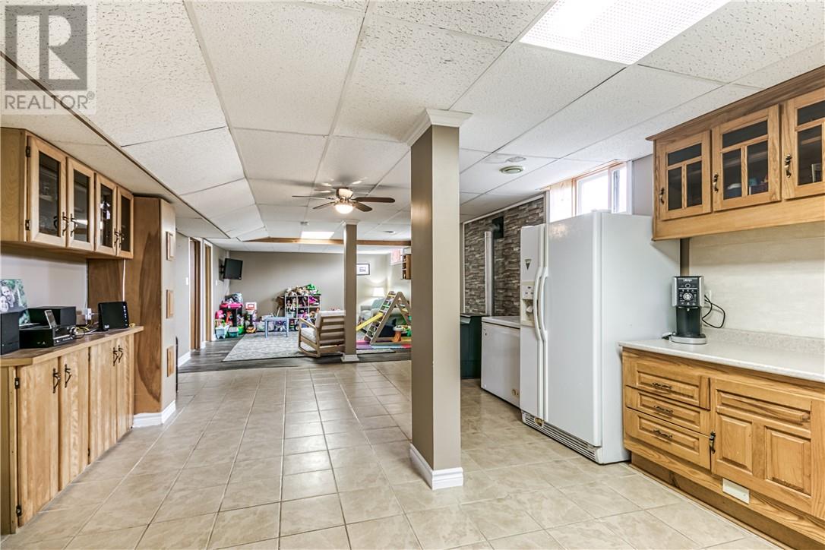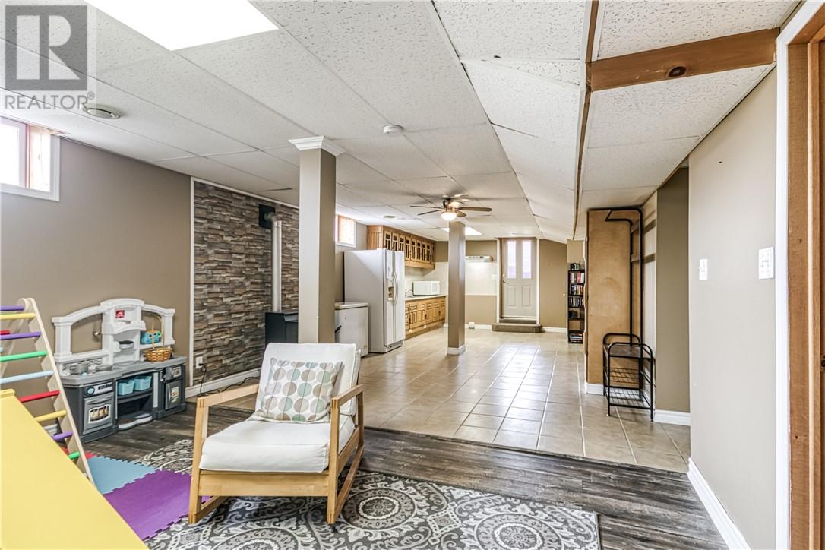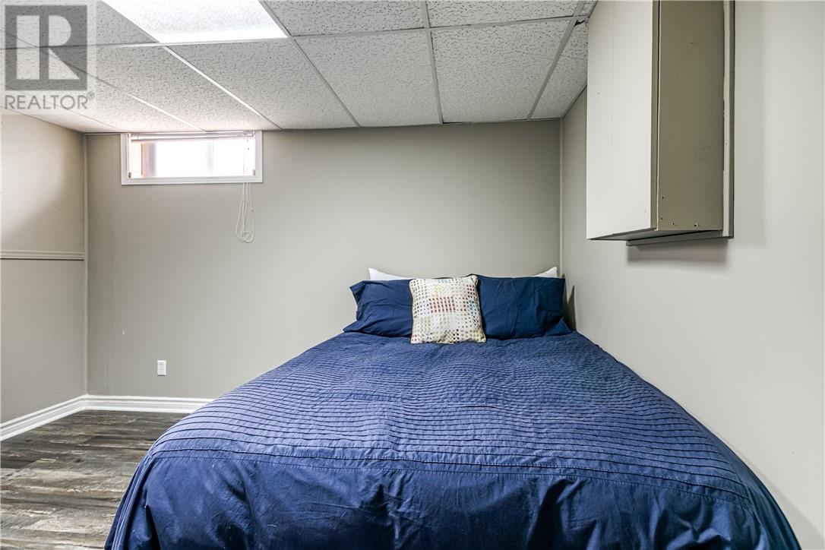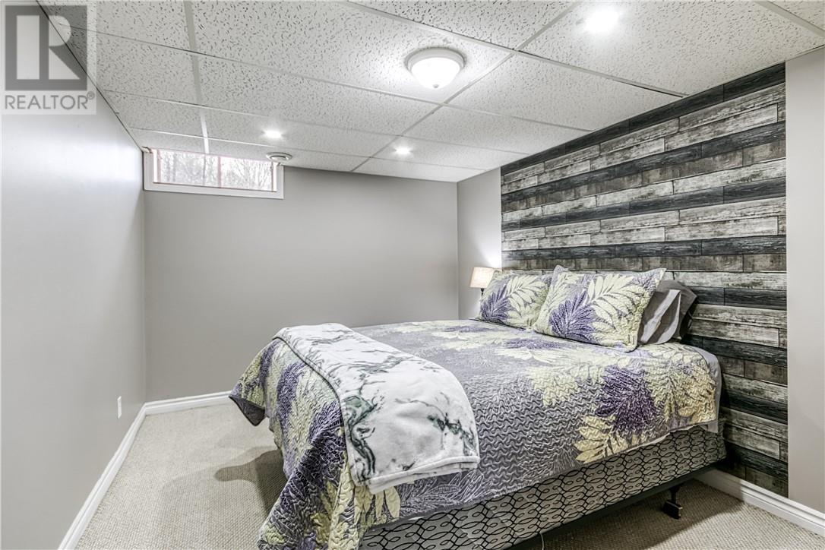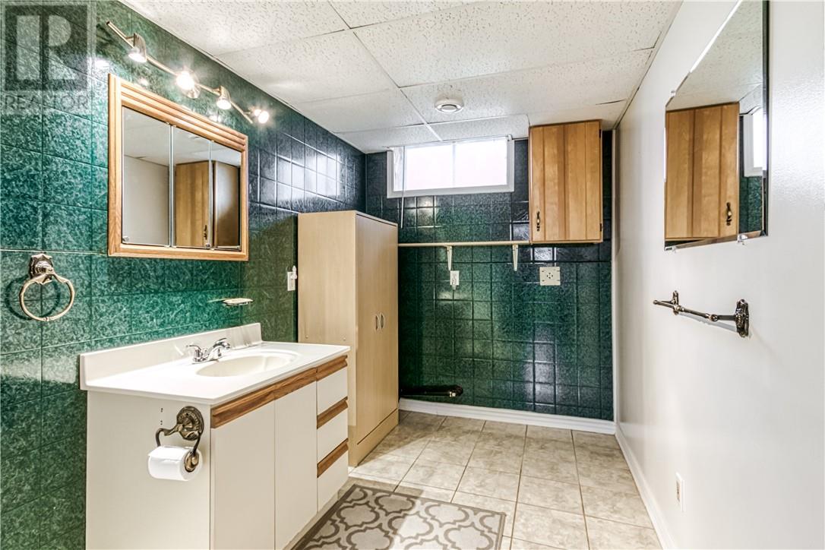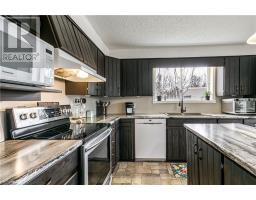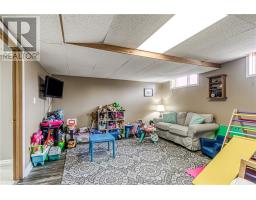14 Red Deer Lake Road N Wahnapitae, Ontario P0M 3C0
$579,900
Looking for a move-in ready home just outside Sudbury? Welcome to 14 Red Deer Lake Rd North in beautiful Wahnapitae. This stunning five bedroom home offers the best of both worlds - peaceful country living, only 15 minutes from all your favorite shopping and restaurants. Step inside and instantly feel the pride of ownership throughout. You'll love the country kitchen with plenty of storage space and the spacious, sun-filled living rom perfect for relaxing or entertaining. The main floor also features a generous primary bedroom, two bull bathrooms, and the convenience of main floor laundry. Upstairs, you'll find two large bedrooms, one with its very own ensuite bathroom - perfect for guests or family. Downstairs, a fully finished two bedroom in-law suite awaits, complete with its own two entrances, full kitchen, and bathroom, offering tons of versatility for extended family or rental potential. Outside, enjoy a large deck, an enclosed porch, and a charming gazebo - ideal for entertaining or simply soaking up the outdoors. Sitting on a spacious lot, there's room for everyone to enjoy both inside and out. With almost 4,000 square feet of living space, this house truly has it all - don't miss your chance! Schedule your private viewing today. (id:50886)
Open House
This property has open houses!
2:00 pm
Ends at:4:00 pm
Hosted by Terry Ames
Property Details
| MLS® Number | 2122008 |
| Property Type | Single Family |
| Community Features | Quiet Area, School Bus |
| Equipment Type | Other |
| Rental Equipment Type | Other |
| Road Type | Gravel Road |
| Storage Type | Outside Storage, Storage Shed |
| Structure | Shed |
Building
| Bathroom Total | 4 |
| Bedrooms Total | 5 |
| Architectural Style | Cape Cod |
| Basement Type | Full |
| Cooling Type | Central Air Conditioning |
| Exterior Finish | Vinyl |
| Fireplace Fuel | Pellet,pellet |
| Fireplace Present | Yes |
| Fireplace Total | 2 |
| Fireplace Type | Free Standing Metal,free Standing Metal |
| Flooring Type | Hardwood, Laminate, Tile |
| Foundation Type | Block |
| Half Bath Total | 1 |
| Heating Type | Forced Air |
| Roof Material | Asphalt Shingle |
| Roof Style | Unknown |
| Stories Total | 2 |
| Type | House |
| Utility Water | Drilled Well |
Parking
| Gravel |
Land
| Access Type | Year-round Access |
| Acreage | Yes |
| Landscape Features | Vegetable Garden |
| Sewer | Septic System |
| Size Total Text | 1 - 3 Acres |
| Zoning Description | Rural |
Rooms
| Level | Type | Length | Width | Dimensions |
|---|---|---|---|---|
| Second Level | Bathroom | 7 x 4'5 | ||
| Second Level | Bedroom | 21'6 x 15'6 | ||
| Second Level | Bedroom | 21 x 15 | ||
| Lower Level | Bedroom | 12'10 x 9'5 | ||
| Lower Level | Bedroom | 12'1 x 10'5 | ||
| Lower Level | Recreational, Games Room | 22 x 15'5 | ||
| Lower Level | Kitchen | 17 x 14'11 | ||
| Main Level | Laundry Room | 13'9 x 4'2 | ||
| Main Level | Primary Bedroom | 16 x 11'1 | ||
| Main Level | Living Room | 21 x 15'2 | ||
| Main Level | Kitchen | 16 x 12 |
https://www.realtor.ca/real-estate/28253279/14-red-deer-lake-road-n-wahnapitae
Contact Us
Contact us for more information
Terry Ames
Salesperson
theamesteam.ca/
facebook.com/theamesteam
ca.linkedin.com/pub/terry-ames/3/378/9bb
twitter.com/theamesteam
1349 Lasalle Blvd Suite 208
Sudbury, Ontario P3A 1Z2
(705) 560-5650
(800) 601-8601
(705) 560-9492
www.remaxcrown.ca/
Jennifer Ames
Salesperson
theamesteam.ca/
facebook.com/theamesteam/
1349 Lasalle Blvd Suite 208
Sudbury, Ontario P3A 1Z2
(705) 560-5650
(800) 601-8601
(705) 560-9492
www.remaxcrown.ca/

