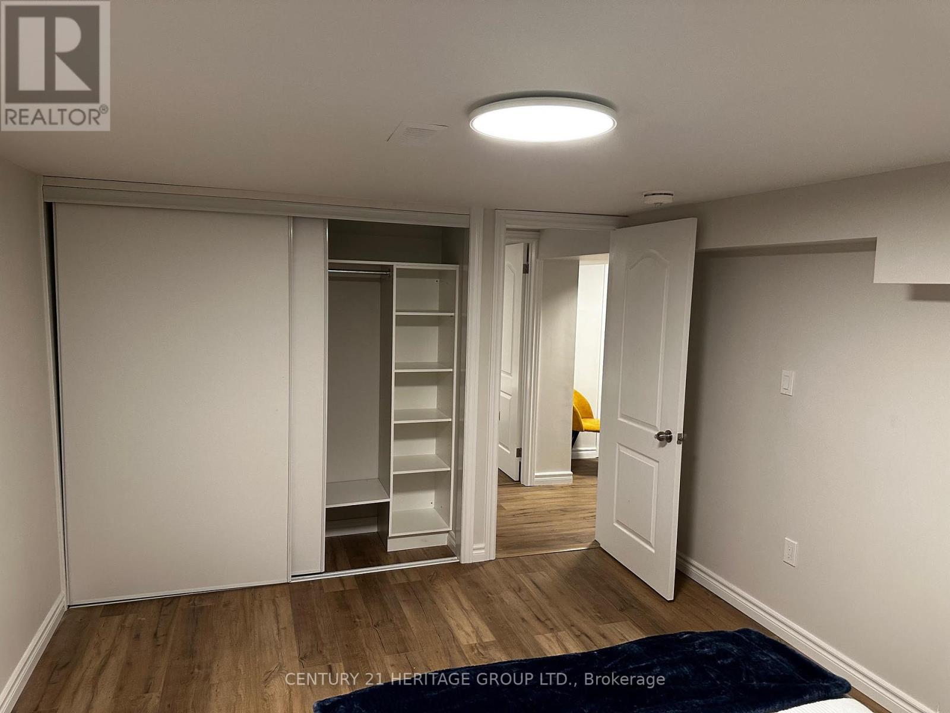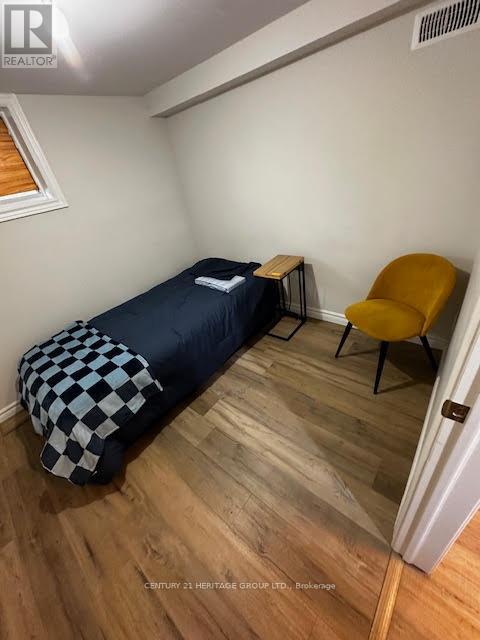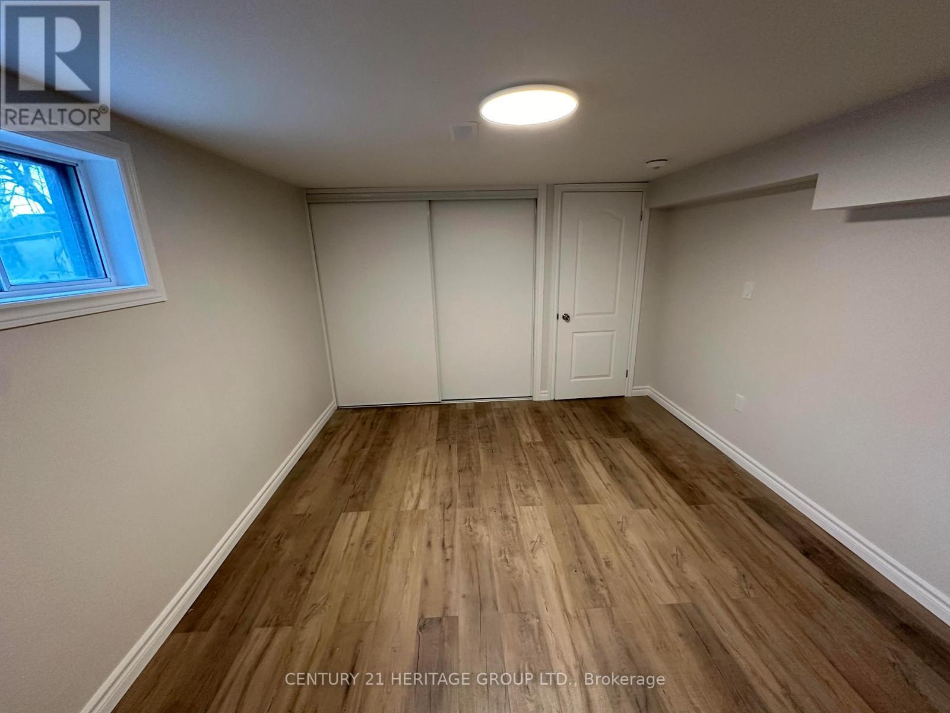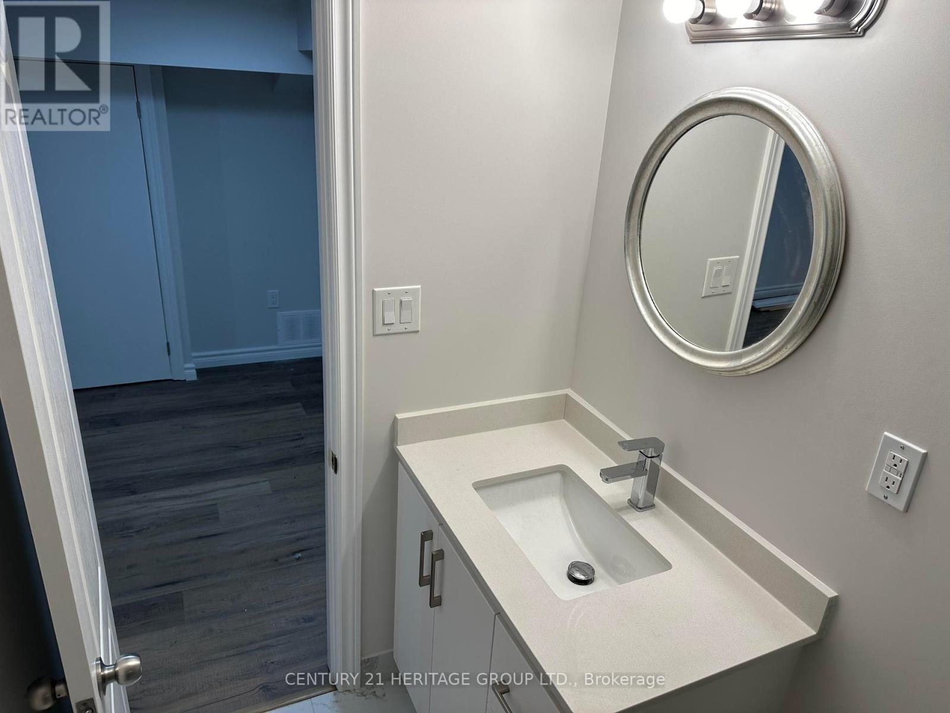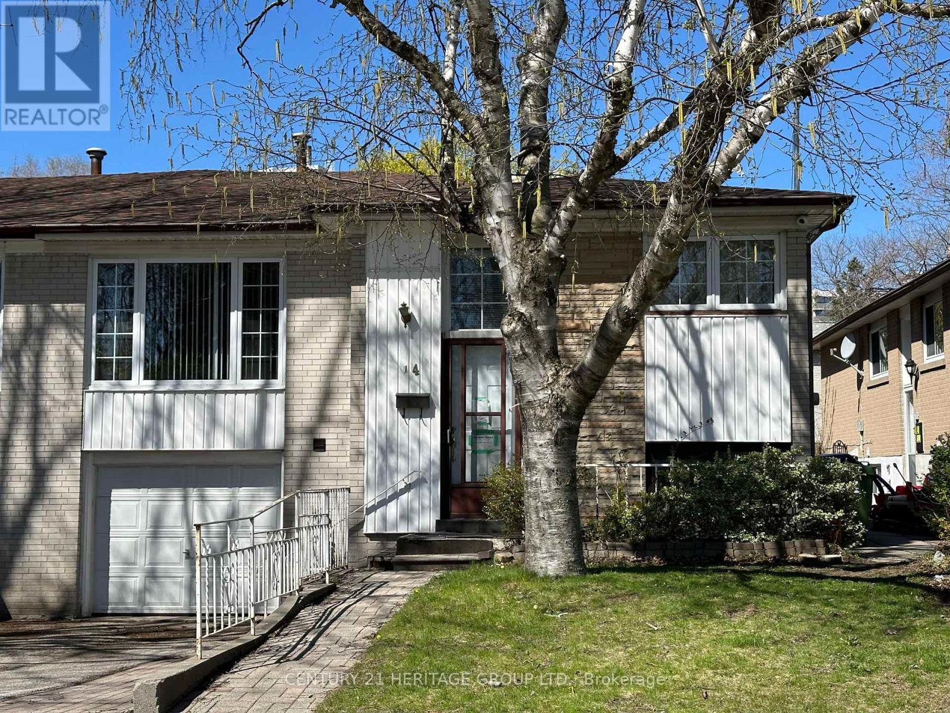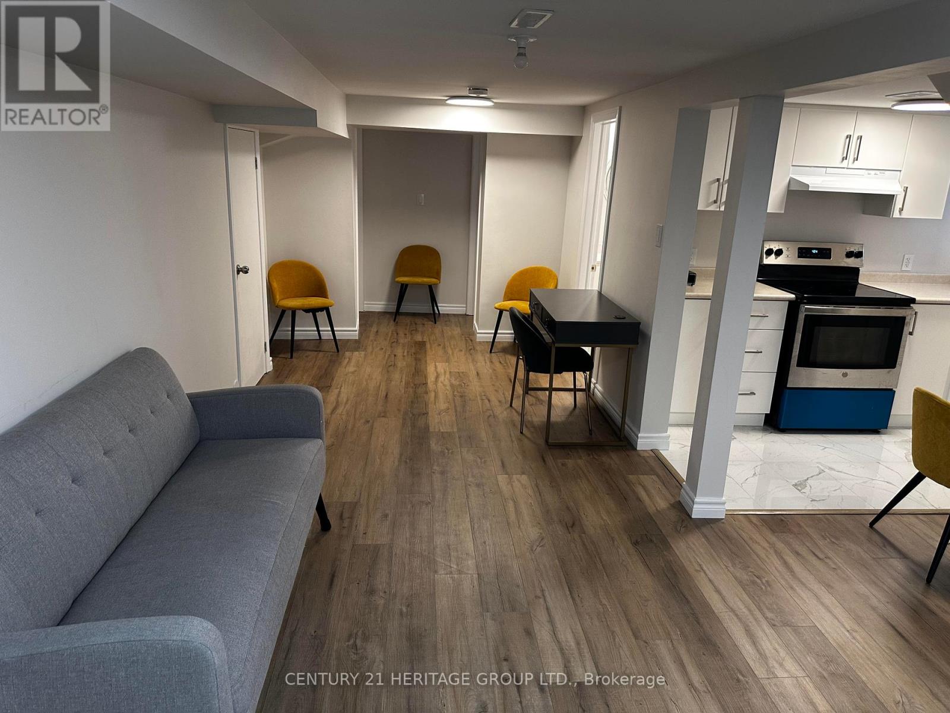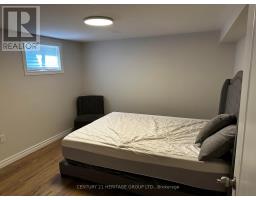14 Regatta Crescent Toronto, Ontario M2R 2X8
$2,800 Monthly
Prime Location. Quiet Cul-de-sac! Brand New! **LEGAL** (YOU ARE SAFE) Basement Apartment with an upper living feel! Above ground large windows that brings in so much rays of sunshine! Never feel depressed again! Modern 2+1 Bedroom with Massive Extra Wide Double Closet w/organizer. 6 Rooms. Eat-In Kitchen. Open concept with Living/Dining Combined. Large In-Suite Laundry. 1 Parking. Use of Large Backyard. BBQ. Transit. Walking Distance to All Amenities. Free High Speed Internet. Suits 1 to 2 people. NEW COMERS AND STUDENTS WELCOME! Bathurst & Steeles. Insulated Walls! Welcome Home! **Inspection Approved/ Fire & Building Code Approved! Extra! Home Sweet Home. NO SMOKING PERMITTED. NO PETS. NO SUBLETTING. (id:50886)
Property Details
| MLS® Number | C12008807 |
| Property Type | Single Family |
| Community Name | Newtonbrook West |
| Amenities Near By | Hospital, Place Of Worship, Public Transit, Schools |
| Communication Type | High Speed Internet |
| Parking Space Total | 1 |
Building
| Bathroom Total | 1 |
| Bedrooms Above Ground | 2 |
| Bedrooms Total | 2 |
| Appliances | Dryer, Stove, Washer, Refrigerator |
| Architectural Style | Bungalow |
| Basement Features | Apartment In Basement, Separate Entrance |
| Basement Type | N/a |
| Construction Style Attachment | Semi-detached |
| Cooling Type | Central Air Conditioning |
| Exterior Finish | Brick |
| Flooring Type | Vinyl, Tile |
| Foundation Type | Block |
| Heating Fuel | Natural Gas |
| Heating Type | Forced Air |
| Stories Total | 1 |
| Size Interior | 700 - 1,100 Ft2 |
| Type | House |
| Utility Water | Municipal Water |
Parking
| No Garage |
Land
| Acreage | No |
| Fence Type | Fenced Yard |
| Land Amenities | Hospital, Place Of Worship, Public Transit, Schools |
| Sewer | Sanitary Sewer |
| Size Depth | 104 Ft ,6 In |
| Size Frontage | 36 Ft |
| Size Irregular | 36 X 104.5 Ft |
| Size Total Text | 36 X 104.5 Ft |
Rooms
| Level | Type | Length | Width | Dimensions |
|---|---|---|---|---|
| Basement | Living Room | 3.5 m | 3.5627 m | 3.5 m x 3.5627 m |
| Basement | Dining Room | 3.5 m | 3.56 m | 3.5 m x 3.56 m |
| Basement | Kitchen | 4.12 m | 2.65 m | 4.12 m x 2.65 m |
| Basement | Eating Area | 5.1 m | 2.65 m | 5.1 m x 2.65 m |
| Basement | Bedroom | 3.36 m | 3.1 m | 3.36 m x 3.1 m |
| Basement | Bedroom 2 | 3.3 m | 3.1 m | 3.3 m x 3.1 m |
| Basement | Bedroom 3 | 2.71 m | 2.76 m | 2.71 m x 2.76 m |
| Basement | Laundry Room | 5.01 m | 2.65 m | 5.01 m x 2.65 m |
| Basement | Bathroom | 1.44 m | 2.84 m | 1.44 m x 2.84 m |
Contact Us
Contact us for more information
Josh Brandes
Salesperson
11160 Yonge St # 3 & 7
Richmond Hill, Ontario L4S 1H5
(905) 883-8300
(905) 883-8301
www.homesbyheritage.ca





