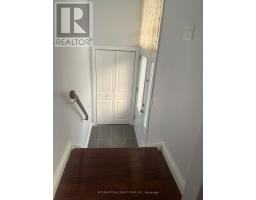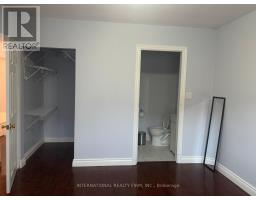14 Reiber Crescent Toronto, Ontario M2H 1C4
$3,100 Monthly
Welcome To Very bright and light filled bunglow with 3 bedroom and two washroom. Very quiet neighborhood , all amenities and bus stop walking distance. This property location great suit to professional couple, family with kid and Even group of students that attends college/university near by. Tenant pays all utility. Tenant Content and Liability Insurance is required. Application Process: A full rental application is required, up-to-date Equifax credit report, employment letter, recent pay stubs, Government-issued photo ID and references are required. Shared laundry days and if possible and mutual understanding no laundry after 9:00 pm for quite living for every household. (id:50886)
Property Details
| MLS® Number | C12134429 |
| Property Type | Single Family |
| Neigbourhood | Bayview Woods-Steeles |
| Community Name | Bayview Woods-Steeles |
| Parking Space Total | 1 |
Building
| Bathroom Total | 2 |
| Bedrooms Above Ground | 3 |
| Bedrooms Total | 3 |
| Age | 51 To 99 Years |
| Appliances | Furniture, Microwave, Stove, Refrigerator |
| Architectural Style | Bungalow |
| Basement Features | Walk-up |
| Basement Type | N/a |
| Construction Style Attachment | Semi-detached |
| Cooling Type | Central Air Conditioning |
| Exterior Finish | Brick |
| Flooring Type | Hardwood |
| Foundation Type | Concrete |
| Heating Fuel | Natural Gas |
| Heating Type | Forced Air |
| Stories Total | 1 |
| Size Interior | 1,100 - 1,500 Ft2 |
| Type | House |
| Utility Water | Municipal Water |
Parking
| Garage | |
| No Garage |
Land
| Acreage | No |
| Sewer | Sanitary Sewer |
| Size Depth | 114 Ft ,9 In |
| Size Frontage | 31 Ft ,6 In |
| Size Irregular | 31.5 X 114.8 Ft |
| Size Total Text | 31.5 X 114.8 Ft |
Rooms
| Level | Type | Length | Width | Dimensions |
|---|---|---|---|---|
| Main Level | Living Room | 4.8 m | 3.85 m | 4.8 m x 3.85 m |
| Main Level | Dining Room | 3.3 m | 3.14 m | 3.3 m x 3.14 m |
| Main Level | Kitchen | 4.7 m | 3.45 m | 4.7 m x 3.45 m |
| Main Level | Primary Bedroom | 4.56 m | 3.37 m | 4.56 m x 3.37 m |
| Main Level | Bedroom 2 | 4.05 m | 2.85 m | 4.05 m x 2.85 m |
| Main Level | Bedroom 3 | 3.1 m | 2.97 m | 3.1 m x 2.97 m |
Utilities
| Sewer | Available |
Contact Us
Contact us for more information
Alpeshkumar Patel
Salesperson
120 East Beaver Creek Rd #200
Richmond Hill, Ontario L4B 4V1
(647) 494-8012
(289) 475-5524





















