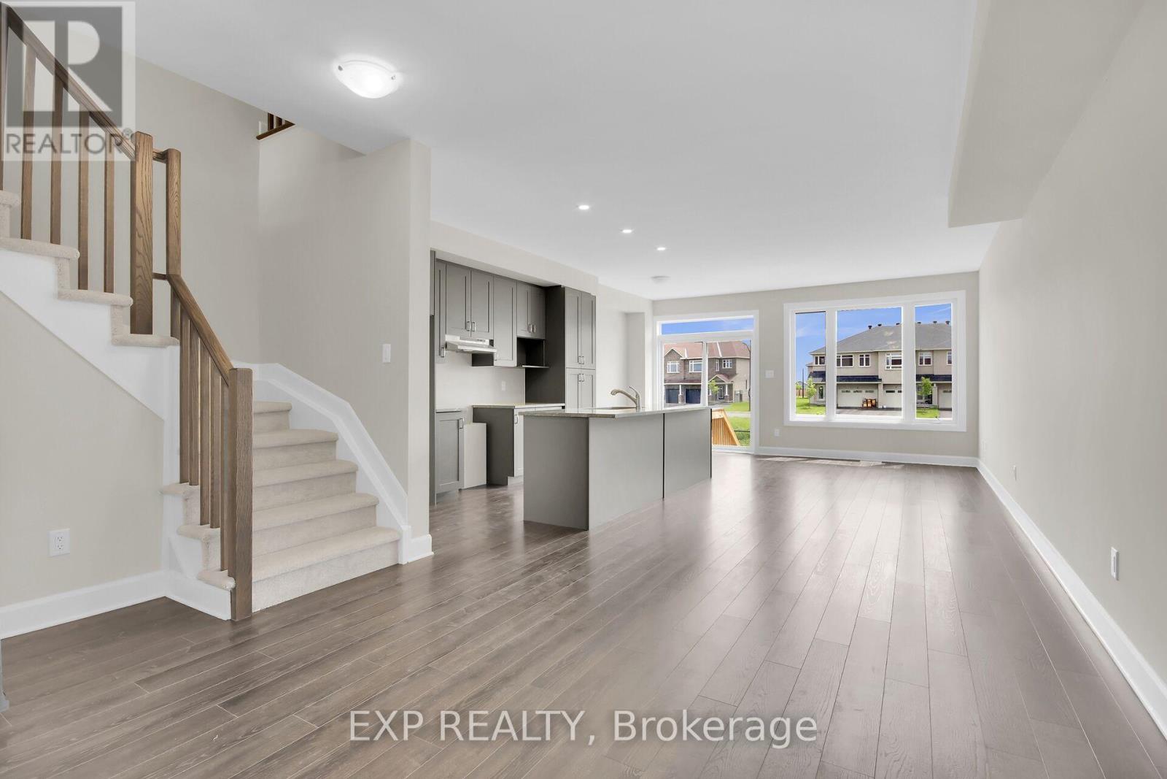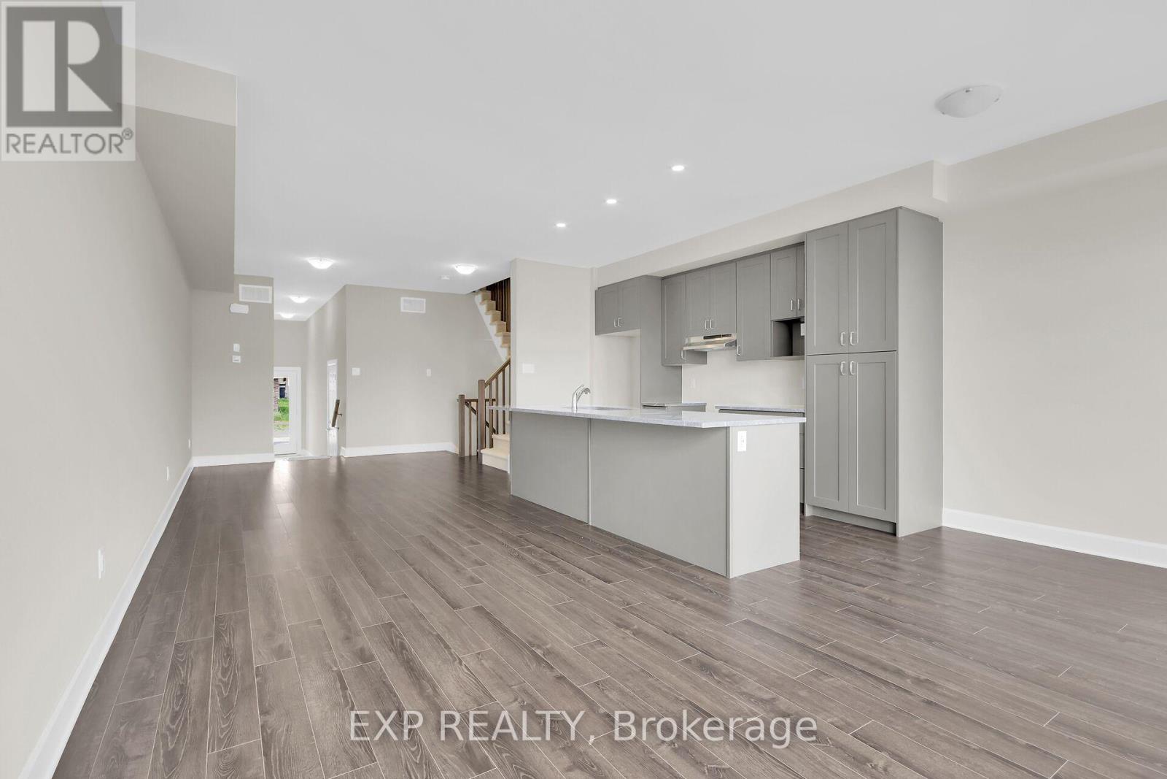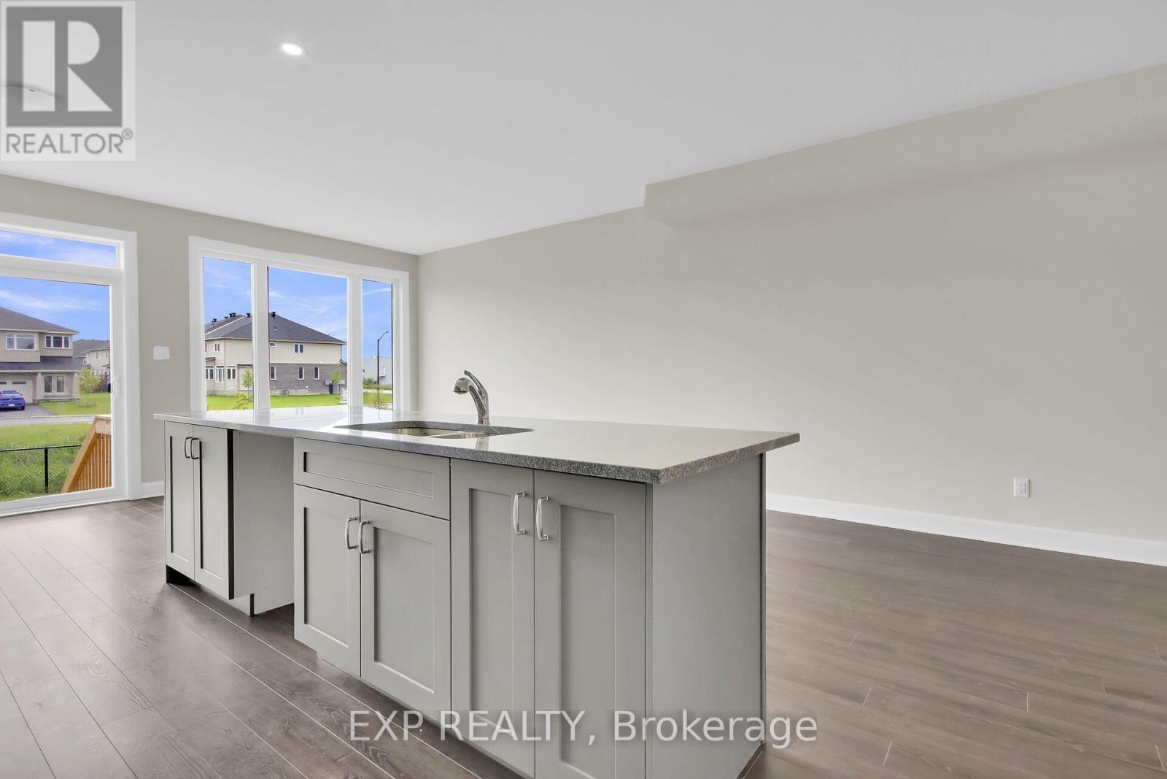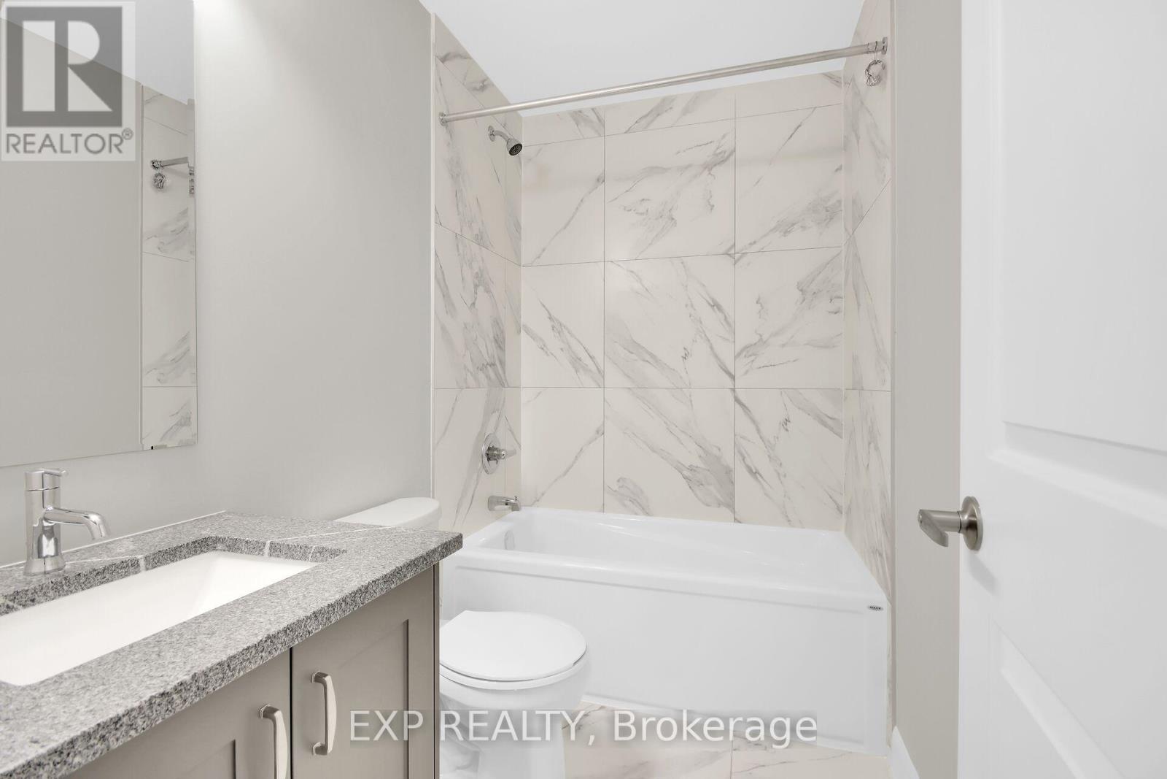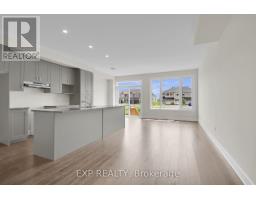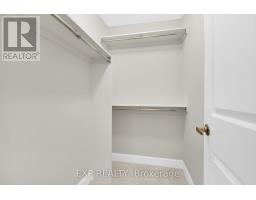14 Reynolds Avenue Carleton Place, Ontario K7C 0C4
$568,000
This contemporary home has it all! Olympia Home's Almonte model with 1697 sqft is sure to impress. Great use of space with foyer and powder room conveniently located next to the inside entry. The open concept main floor is bright and airy with potlights and tons of natural light. The modern kitchen features loads of cabinets and an island with seating all overlooking the living and dining area, the perfect place to entertain guests. Upper level boasts a seating area, making the perfect work from home set up or den, depending on your family's needs. Primary bedroom with walk-in closet and ensuite. Secondary bedrooms are a generous size and share a full bath. Laundry conveniently located on this level. Only minutes to amenities, shopping, schools and restaurants. Images provided are of the same model to showcase builder finishes. Some photographs have been virtually staged. (id:50886)
Property Details
| MLS® Number | X11914337 |
| Property Type | Single Family |
| Community Name | 909 - Carleton Place |
| AmenitiesNearBy | Park |
| ParkingSpaceTotal | 2 |
Building
| BathroomTotal | 3 |
| BedroomsAboveGround | 3 |
| BedroomsTotal | 3 |
| Appliances | Hood Fan |
| BasementDevelopment | Unfinished |
| BasementType | Full (unfinished) |
| ConstructionStyleAttachment | Attached |
| ExteriorFinish | Brick |
| FoundationType | Concrete |
| HalfBathTotal | 1 |
| HeatingFuel | Natural Gas |
| HeatingType | Forced Air |
| StoriesTotal | 2 |
| Type | Row / Townhouse |
| UtilityWater | Municipal Water |
Parking
| Attached Garage | |
| Inside Entry |
Land
| Acreage | No |
| LandAmenities | Park |
| Sewer | Sanitary Sewer |
| SizeDepth | 100 Ft |
| SizeFrontage | 18 Ft |
| SizeIrregular | 18 X 100 Ft ; 0 |
| SizeTotalText | 18 X 100 Ft ; 0 |
| ZoningDescription | Residential |
Rooms
| Level | Type | Length | Width | Dimensions |
|---|---|---|---|---|
| Second Level | Sitting Room | 3.14 m | 3.98 m | 3.14 m x 3.98 m |
| Second Level | Bathroom | 2.38 m | 1.57 m | 2.38 m x 1.57 m |
| Second Level | Primary Bedroom | 3.09 m | 8.33 m | 3.09 m x 8.33 m |
| Second Level | Other | 1.93 m | 1.34 m | 1.93 m x 1.34 m |
| Second Level | Bathroom | 3.09 m | 1.57 m | 3.09 m x 1.57 m |
| Second Level | Bedroom | 2.66 m | 3.35 m | 2.66 m x 3.35 m |
| Second Level | Bedroom | 2.61 m | 4.47 m | 2.61 m x 4.47 m |
| Main Level | Foyer | 2.03 m | 6.12 m | 2.03 m x 6.12 m |
| Main Level | Kitchen | 2.66 m | 6.85 m | 2.66 m x 6.85 m |
| Main Level | Living Room | 4.26 m | 10.03 m | 4.26 m x 10.03 m |
| Main Level | Bathroom | 0.91 m | 2.56 m | 0.91 m x 2.56 m |
https://www.realtor.ca/real-estate/27781703/14-reynolds-avenue-carleton-place-909-carleton-place
Interested?
Contact us for more information
Tarek El Attar
Salesperson
255 Michael Cowpland Drive
Ottawa, Ontario K2M 0M5
Steve Alexopoulos
Broker
255 Michael Cowpland Drive
Ottawa, Ontario K2M 0M5



