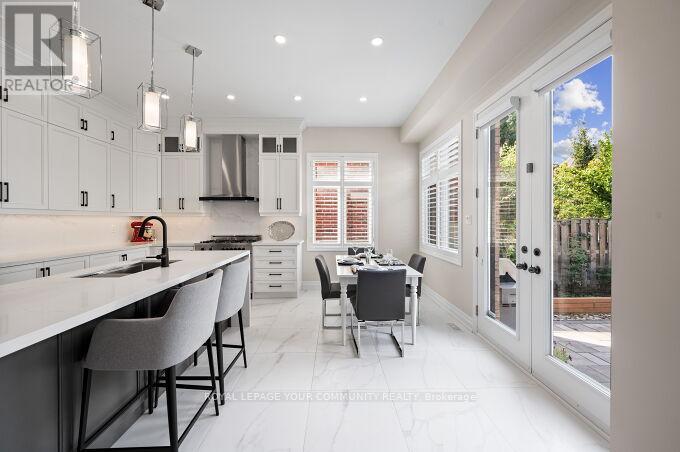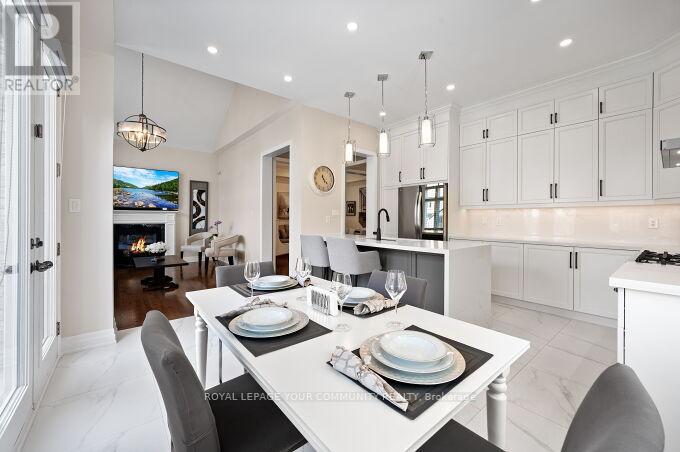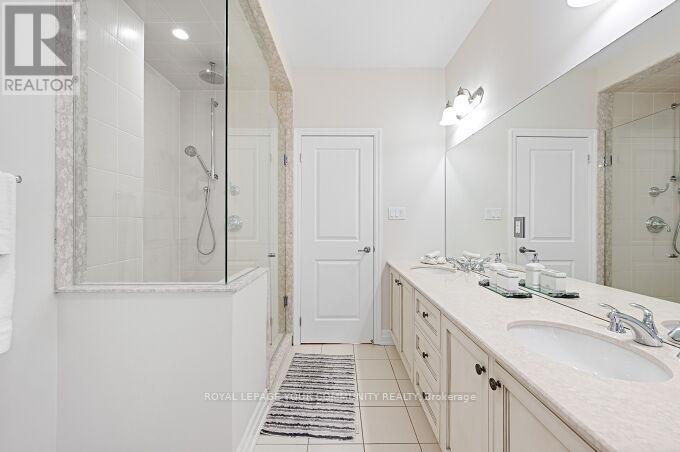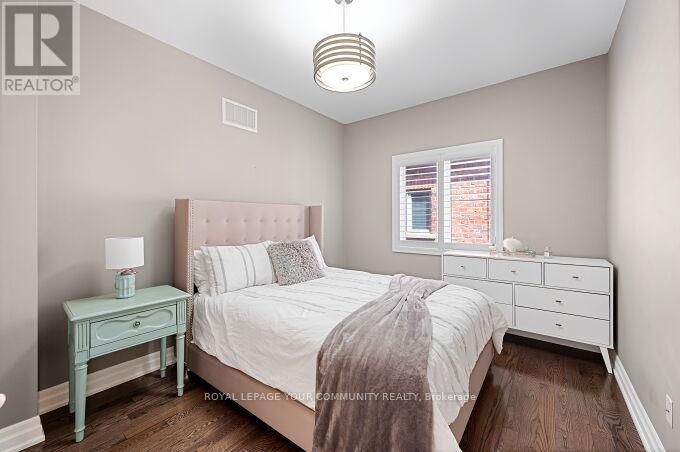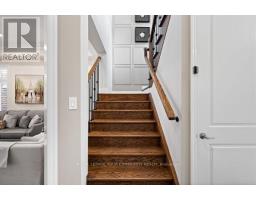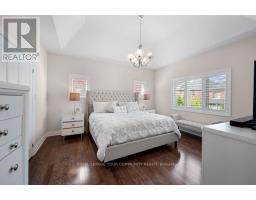14 Robert Berry Crescent King, Ontario L7B 0M4
$2,228,000
Spectacular Zancor's Royal Collection Home! Situated on a Quiet Cres. Impressive Interior & Exterior Finishes, Many Upgrades Throughout. Features 10' Ceilings on Main. Vaulted & Cathedral Ceilings. A Stunning Chefs Kitchen with High End Appliances. High End Quartz Countertop & Backsplash. Beautiful Custom Cabinetry & Wall Panelling, Crown Mouldings, Pot Lights In/Out. Tastefully Decorated Thru out. Large Primary Bedroom with 5-Pc Spa Style Ensuite & a Huge W/In Closet. Features a Complete Finished Basement with a Full Size Kitchen & Bedroom & Bath. A Fully Landscaped Property! Perfect For Entertaining, Excellent Location. Must See! **** EXTRAS **** Beautifully Landscaped Lot. Quiet Crescent! Conveniently Located and Close to all Parks, and Prestigious Schools such as Villanova and Country Day, all Shopping, King Go Station, Highway 400 and much more! Inc. Newer Pergola & Garden Shed. (id:50886)
Property Details
| MLS® Number | N9296585 |
| Property Type | Single Family |
| Community Name | King City |
| AmenitiesNearBy | Park, Public Transit, Schools |
| CommunityFeatures | Community Centre, School Bus |
| Features | In-law Suite |
| ParkingSpaceTotal | 4 |
| Structure | Shed |
Building
| BathroomTotal | 4 |
| BedroomsAboveGround | 4 |
| BedroomsBelowGround | 2 |
| BedroomsTotal | 6 |
| Appliances | Garage Door Opener Remote(s), Central Vacuum, Water Heater, Dryer, Humidifier, Refrigerator, Stove, Washer |
| BasementDevelopment | Finished |
| BasementType | N/a (finished) |
| ConstructionStyleAttachment | Detached |
| CoolingType | Central Air Conditioning, Air Exchanger |
| ExteriorFinish | Brick, Stone |
| FireplacePresent | Yes |
| FlooringType | Hardwood, Porcelain Tile, Ceramic |
| FoundationType | Concrete, Poured Concrete |
| HalfBathTotal | 1 |
| HeatingFuel | Natural Gas |
| HeatingType | Forced Air |
| StoriesTotal | 2 |
| Type | House |
| UtilityWater | Municipal Water |
Parking
| Garage |
Land
| Acreage | No |
| LandAmenities | Park, Public Transit, Schools |
| Sewer | Sanitary Sewer |
| SizeDepth | 102 Ft |
| SizeFrontage | 41 Ft ,11 In |
| SizeIrregular | 41.99 X 102 Ft |
| SizeTotalText | 41.99 X 102 Ft|under 1/2 Acre |
| ZoningDescription | Residential |
Rooms
| Level | Type | Length | Width | Dimensions |
|---|---|---|---|---|
| Second Level | Primary Bedroom | 4.02 m | 4.57 m | 4.02 m x 4.57 m |
| Second Level | Bedroom 2 | 3.38 m | 3.05 m | 3.38 m x 3.05 m |
| Second Level | Bedroom 3 | 3.35 m | 3.66 m | 3.35 m x 3.66 m |
| Second Level | Bedroom 4 | 4.14 m | 3.05 m | 4.14 m x 3.05 m |
| Basement | Recreational, Games Room | Measurements not available | ||
| Basement | Bedroom | Measurements not available | ||
| Main Level | Living Room | 3.66 m | 5.43 m | 3.66 m x 5.43 m |
| Main Level | Dining Room | 3.66 m | 5.43 m | 3.66 m x 5.43 m |
| Main Level | Kitchen | 4.33 m | 3 m | 4.33 m x 3 m |
| Main Level | Eating Area | 4.21 m | 2.68 m | 4.21 m x 2.68 m |
| Main Level | Family Room | 4.57 m | 3.84 m | 4.57 m x 3.84 m |
| Main Level | Laundry Room | Measurements not available |
Utilities
| Cable | Available |
| Sewer | Installed |
https://www.realtor.ca/real-estate/27357810/14-robert-berry-crescent-king-king-city-king-city
Interested?
Contact us for more information
John Ayoub
Broker
8854 Yonge Street
Richmond Hill, Ontario L4C 0T4
















