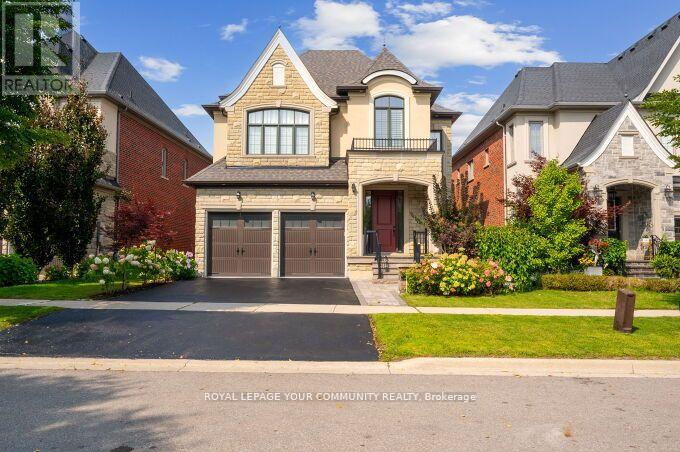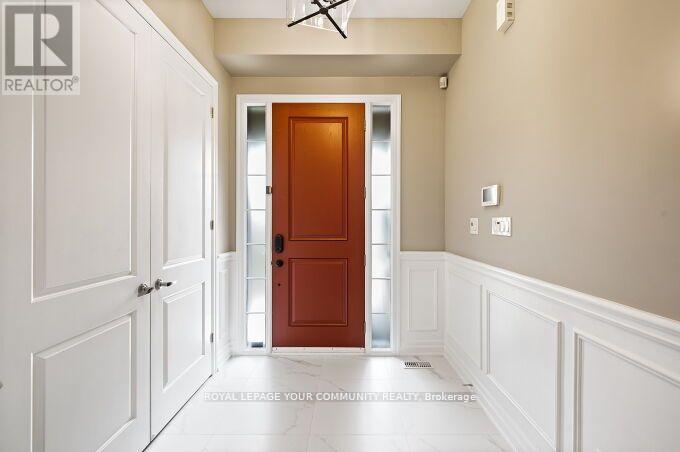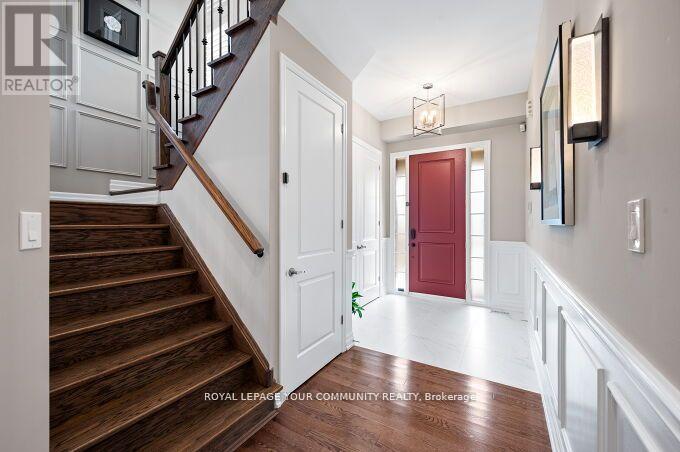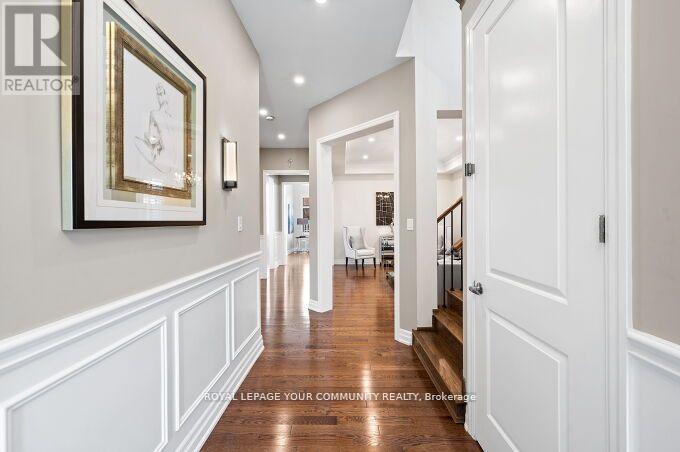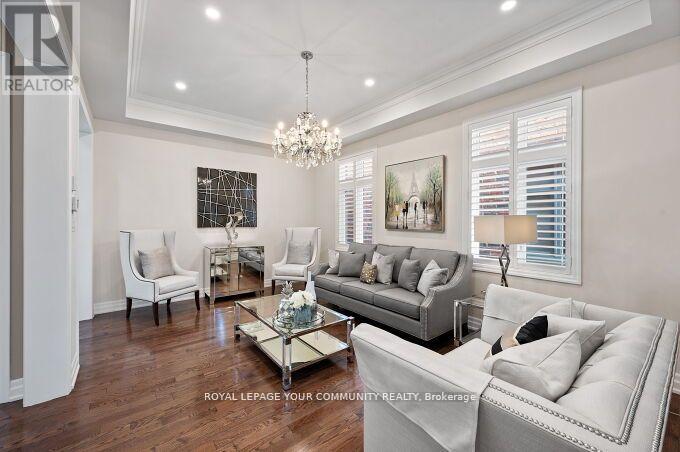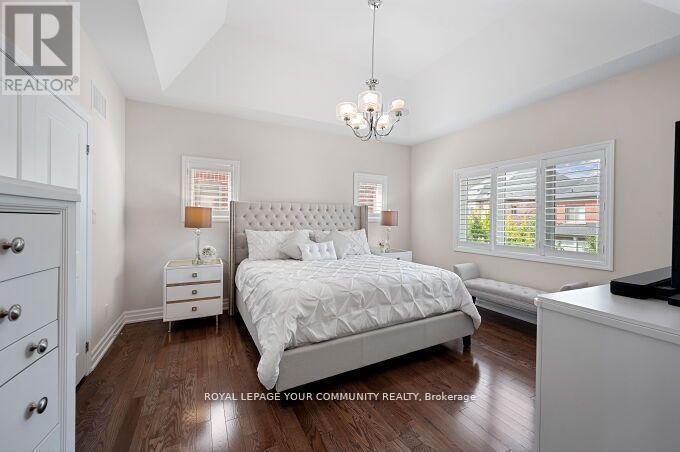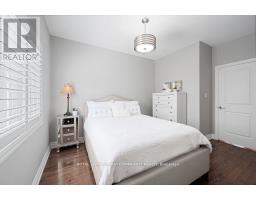14 Robert Berry Crescent King, Ontario L7B 0M4
$1,988,000
A Beautiful Zancor's Royal Collection Home! Situated on a Quiet Cres. Impressive Interior & Exterior Finishes, Many Upgrades Throughout. Features 10' +Ceilings on Main. Vaulted & Cathedral Ceilings. A Stunning Chefs Kitchen with High End Appliances. High End Quartz Countertop & Backsplash. Beautiful Custom Cabinetry & Detailed Wall Panelling, Crown Mouldings & Pot Lights In/Out. Tastefully Decorated Thru out. A Large Primary Bedroom with 5-Pc Spa Style Ensuite & a Huge Walk-In Closet. Features a Complete Well Finished Basement with a Full Size Kitchen & Bedroom & Bath. A Fully Landscaped Property! Beautiful, Newly Interlocked Patio. Perfect Home For Entertaining, Excellent Location. Walking distance to Schools, Trails, Parks & Shopping. Minutes Drive to Hwy 400, Go Train Station, etc... Fully Upgraded. JUST MOVE IN! A Must See! (id:50886)
Property Details
| MLS® Number | N12103496 |
| Property Type | Single Family |
| Community Name | King City |
| Amenities Near By | Park, Public Transit |
| Community Features | Community Centre, School Bus |
| Features | Wooded Area, Gazebo, In-law Suite |
| Parking Space Total | 4 |
| Structure | Patio(s), Shed |
Building
| Bathroom Total | 4 |
| Bedrooms Above Ground | 4 |
| Bedrooms Below Ground | 2 |
| Bedrooms Total | 6 |
| Amenities | Fireplace(s) |
| Appliances | Garage Door Opener Remote(s), Range, Central Vacuum, Dishwasher, Dryer, Humidifier, Hood Fan, Stove, Washer, Refrigerator |
| Basement Development | Finished |
| Basement Type | N/a (finished) |
| Construction Style Attachment | Detached |
| Cooling Type | Central Air Conditioning |
| Exterior Finish | Brick, Stone |
| Fire Protection | Alarm System, Smoke Detectors |
| Fireplace Present | Yes |
| Flooring Type | Hardwood, Porcelain Tile, Ceramic |
| Foundation Type | Concrete |
| Half Bath Total | 1 |
| Heating Fuel | Natural Gas |
| Heating Type | Forced Air |
| Stories Total | 2 |
| Size Interior | 2,000 - 2,500 Ft2 |
| Type | House |
| Utility Water | Municipal Water |
Parking
| Garage |
Land
| Acreage | No |
| Fence Type | Fenced Yard |
| Land Amenities | Park, Public Transit |
| Landscape Features | Landscaped |
| Sewer | Sanitary Sewer |
| Size Depth | 102 Ft ,3 In |
| Size Frontage | 42 Ft ,1 In |
| Size Irregular | 42.1 X 102.3 Ft |
| Size Total Text | 42.1 X 102.3 Ft|under 1/2 Acre |
| Zoning Description | Residential |
Rooms
| Level | Type | Length | Width | Dimensions |
|---|---|---|---|---|
| Second Level | Primary Bedroom | 4.02 m | 4.57 m | 4.02 m x 4.57 m |
| Second Level | Bedroom 2 | 3.38 m | 3.05 m | 3.38 m x 3.05 m |
| Second Level | Bedroom 3 | 3.35 m | 3.66 m | 3.35 m x 3.66 m |
| Second Level | Bedroom 4 | 4.14 m | 3.05 m | 4.14 m x 3.05 m |
| Basement | Recreational, Games Room | Measurements not available | ||
| Basement | Kitchen | Measurements not available | ||
| Basement | Bathroom | Measurements not available | ||
| Basement | Bedroom | Measurements not available | ||
| Main Level | Living Room | 3.66 m | 5.43 m | 3.66 m x 5.43 m |
| Main Level | Dining Room | 3.66 m | 5.43 m | 3.66 m x 5.43 m |
| Main Level | Kitchen | 4.33 m | 3 m | 4.33 m x 3 m |
| Main Level | Eating Area | 4.21 m | 2.68 m | 4.21 m x 2.68 m |
| Main Level | Family Room | 4.57 m | 3.84 m | 4.57 m x 3.84 m |
| Main Level | Laundry Room | Measurements not available |
Utilities
| Cable | Available |
| Sewer | Installed |
https://www.realtor.ca/real-estate/28214393/14-robert-berry-crescent-king-king-city-king-city
Contact Us
Contact us for more information
John Ayoub
Broker
(416) 702-9991
www.yorktorontorealestate.com/
www.facebook.com/John-Ayoub-Real-Estate-Team-289147641907477/?modal=admin_todo_tour
www.linkedin.com/feed/
8854 Yonge Street
Richmond Hill, Ontario L4C 0T4
(905) 731-2000
(905) 886-7556

