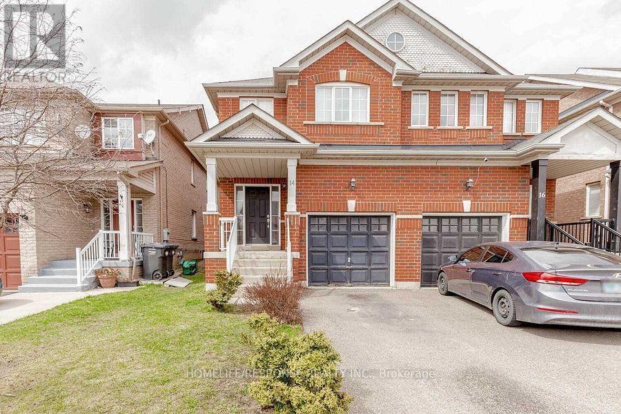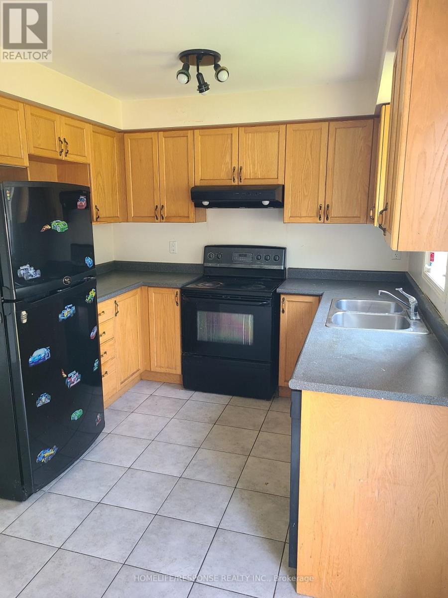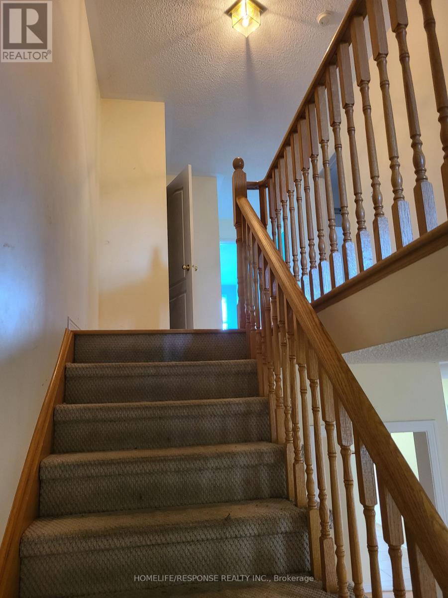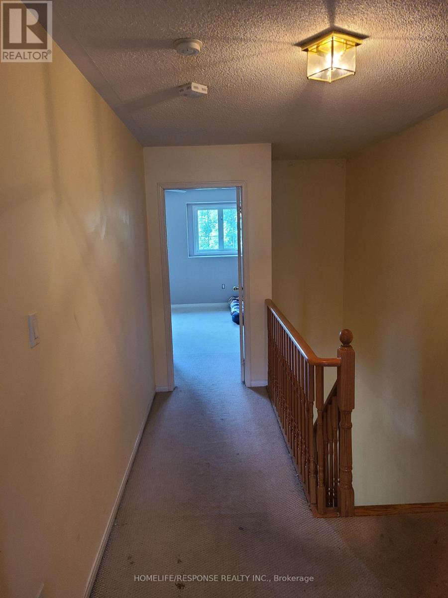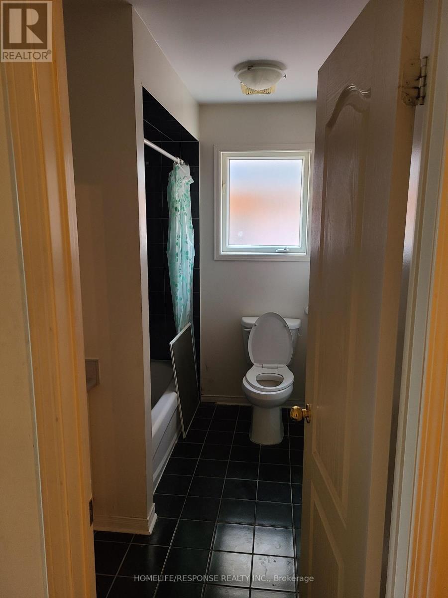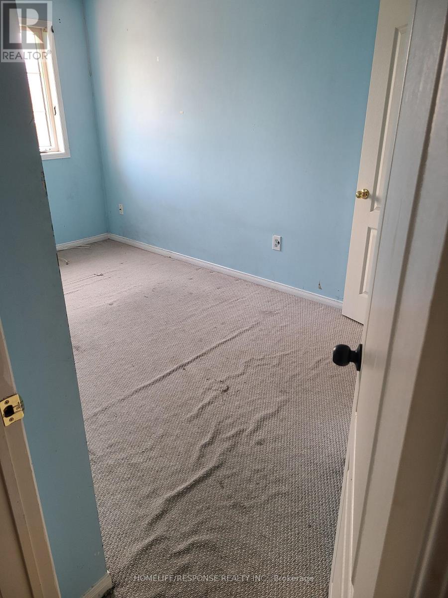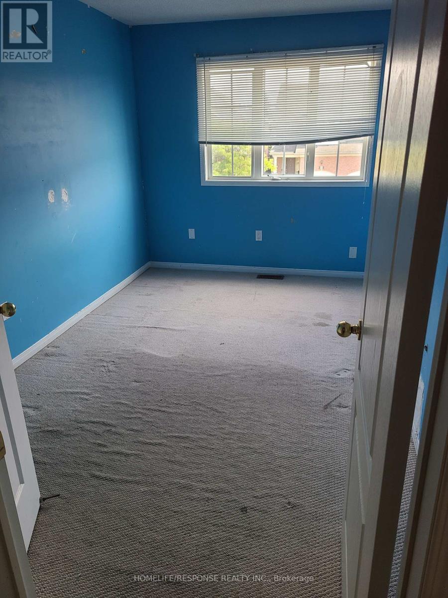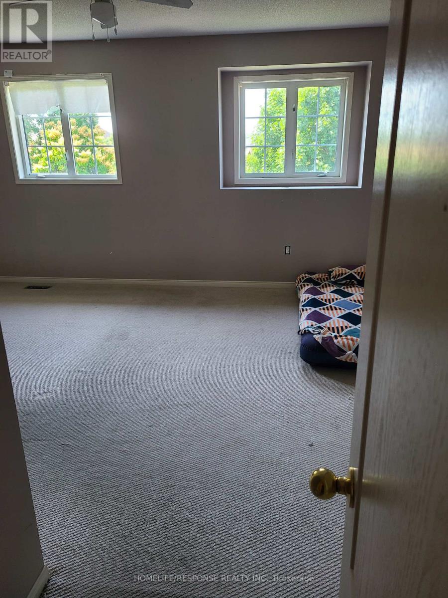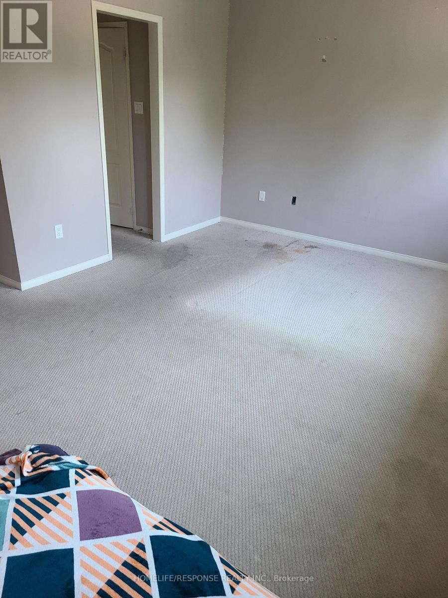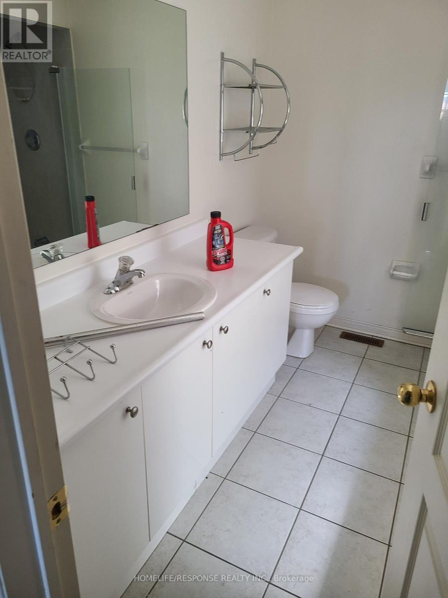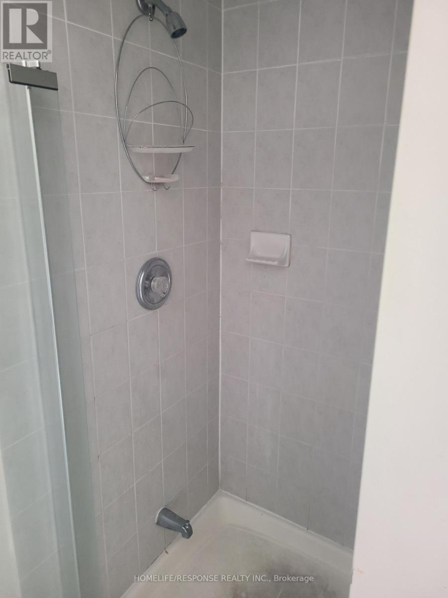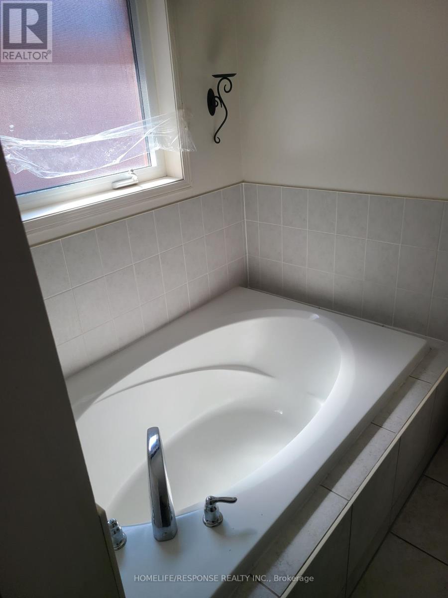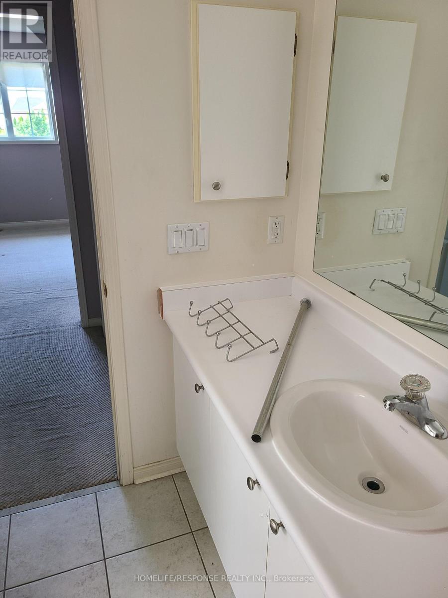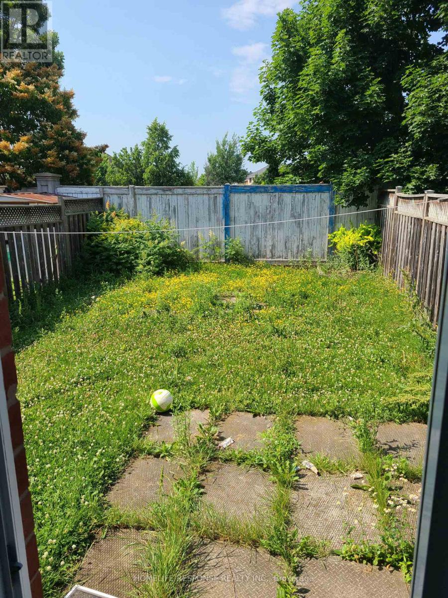14 Rotunda Street Brampton, Ontario L6X 5C9
3 Bedroom
3 Bathroom
1,500 - 2,000 ft2
Central Air Conditioning
Forced Air
$799,000
FANTASTIC ! FLETCHER CREEK AREA! LARGE SIZE BEDROOMS! LARGE DRIVEWAY! SHOW AND SELL! (id:50886)
Property Details
| MLS® Number | W12247151 |
| Property Type | Single Family |
| Community Name | Fletcher's Creek Village |
| Parking Space Total | 3 |
Building
| Bathroom Total | 3 |
| Bedrooms Above Ground | 3 |
| Bedrooms Total | 3 |
| Basement Development | Unfinished |
| Basement Type | N/a (unfinished) |
| Construction Style Attachment | Semi-detached |
| Cooling Type | Central Air Conditioning |
| Exterior Finish | Brick |
| Flooring Type | Laminate, Ceramic, Carpeted |
| Foundation Type | Concrete |
| Half Bath Total | 1 |
| Heating Fuel | Natural Gas |
| Heating Type | Forced Air |
| Stories Total | 2 |
| Size Interior | 1,500 - 2,000 Ft2 |
| Type | House |
| Utility Water | Municipal Water |
Parking
| Attached Garage | |
| Garage |
Land
| Acreage | No |
| Sewer | Sanitary Sewer |
| Size Depth | 110 Ft ,6 In |
| Size Frontage | 22 Ft ,6 In |
| Size Irregular | 22.5 X 110.5 Ft |
| Size Total Text | 22.5 X 110.5 Ft |
Rooms
| Level | Type | Length | Width | Dimensions |
|---|---|---|---|---|
| Second Level | Primary Bedroom | 5.26 m | 3.6 m | 5.26 m x 3.6 m |
| Second Level | Bedroom 2 | 4.37 m | 2.67 m | 4.37 m x 2.67 m |
| Second Level | Bedroom 3 | 4.66 m | 2.42 m | 4.66 m x 2.42 m |
| Main Level | Living Room | 6.26 m | 3.31 m | 6.26 m x 3.31 m |
| Main Level | Dining Room | 6.26 m | 3.31 m | 6.26 m x 3.31 m |
| Main Level | Kitchen | 5.22 m | 2.76 m | 5.22 m x 2.76 m |
| Main Level | Eating Area | 5.22 m | 2.76 m | 5.22 m x 2.76 m |
Contact Us
Contact us for more information
Charles Edward Parsons
Salesperson
www.infowebrealestate.com/
Homelife/response Realty Inc.
4304 Village Centre Crt #100
Mississauga, Ontario L4Z 1S2
4304 Village Centre Crt #100
Mississauga, Ontario L4Z 1S2
(905) 949-0070
(905) 949-9814
www.homeliferesponse.com

