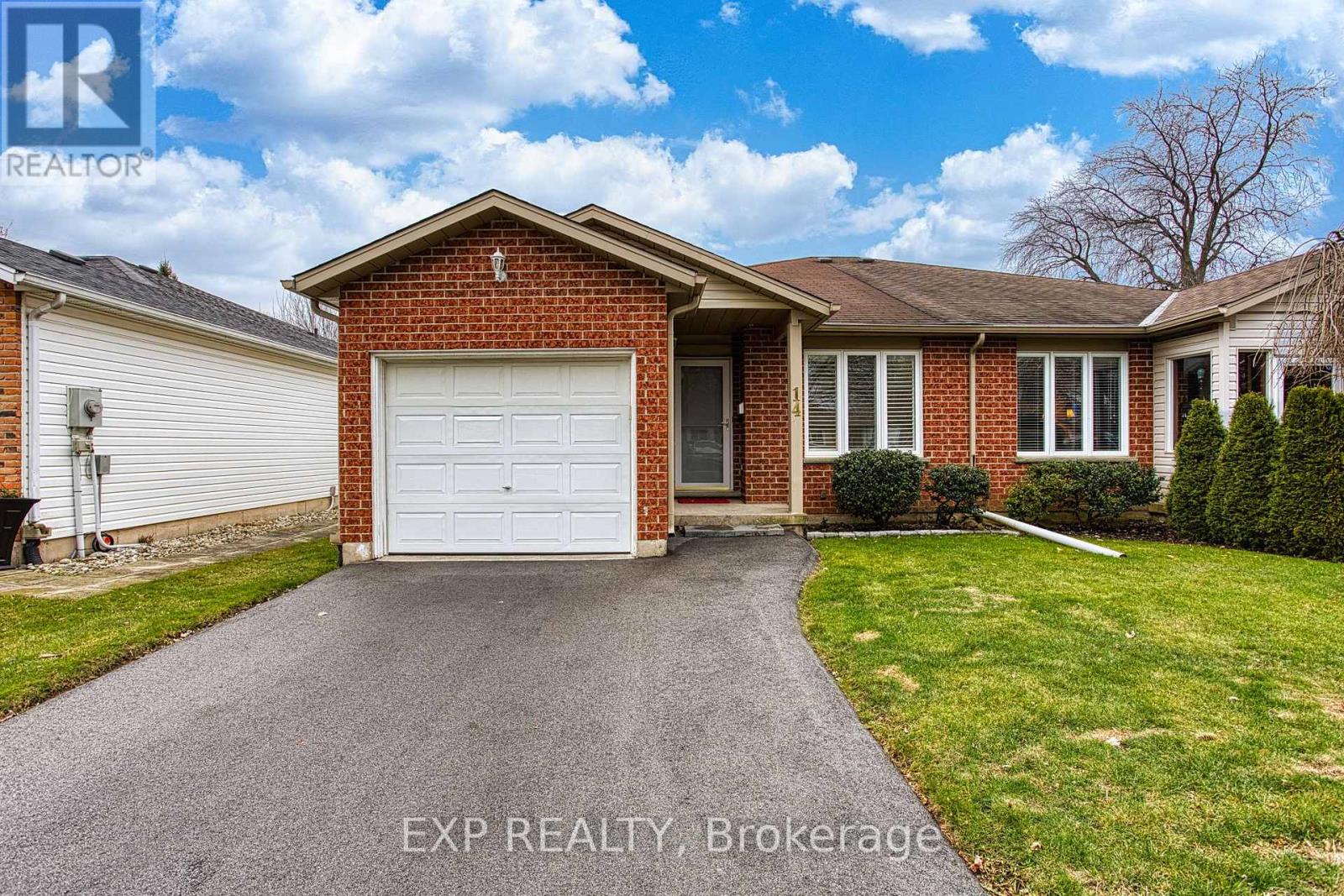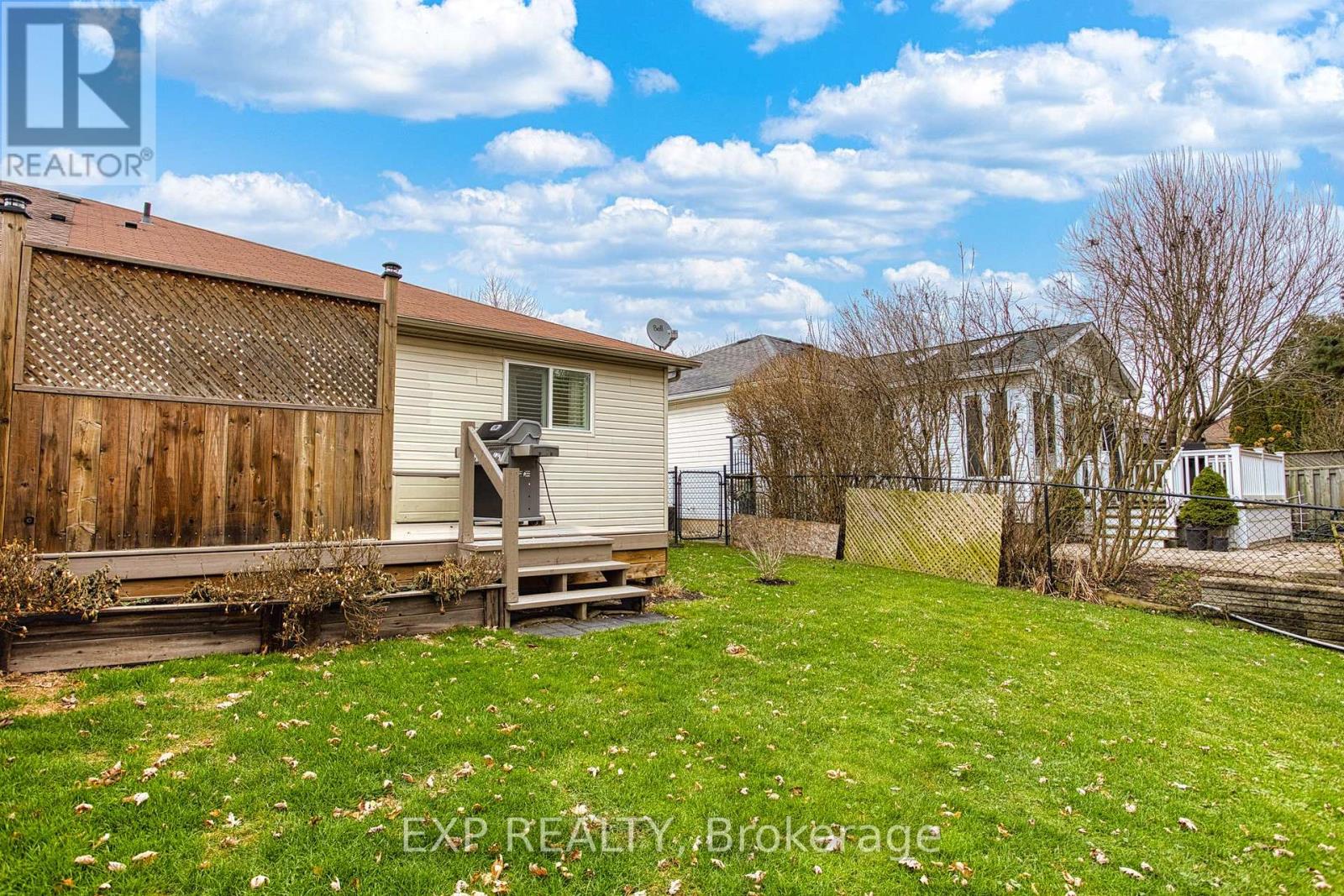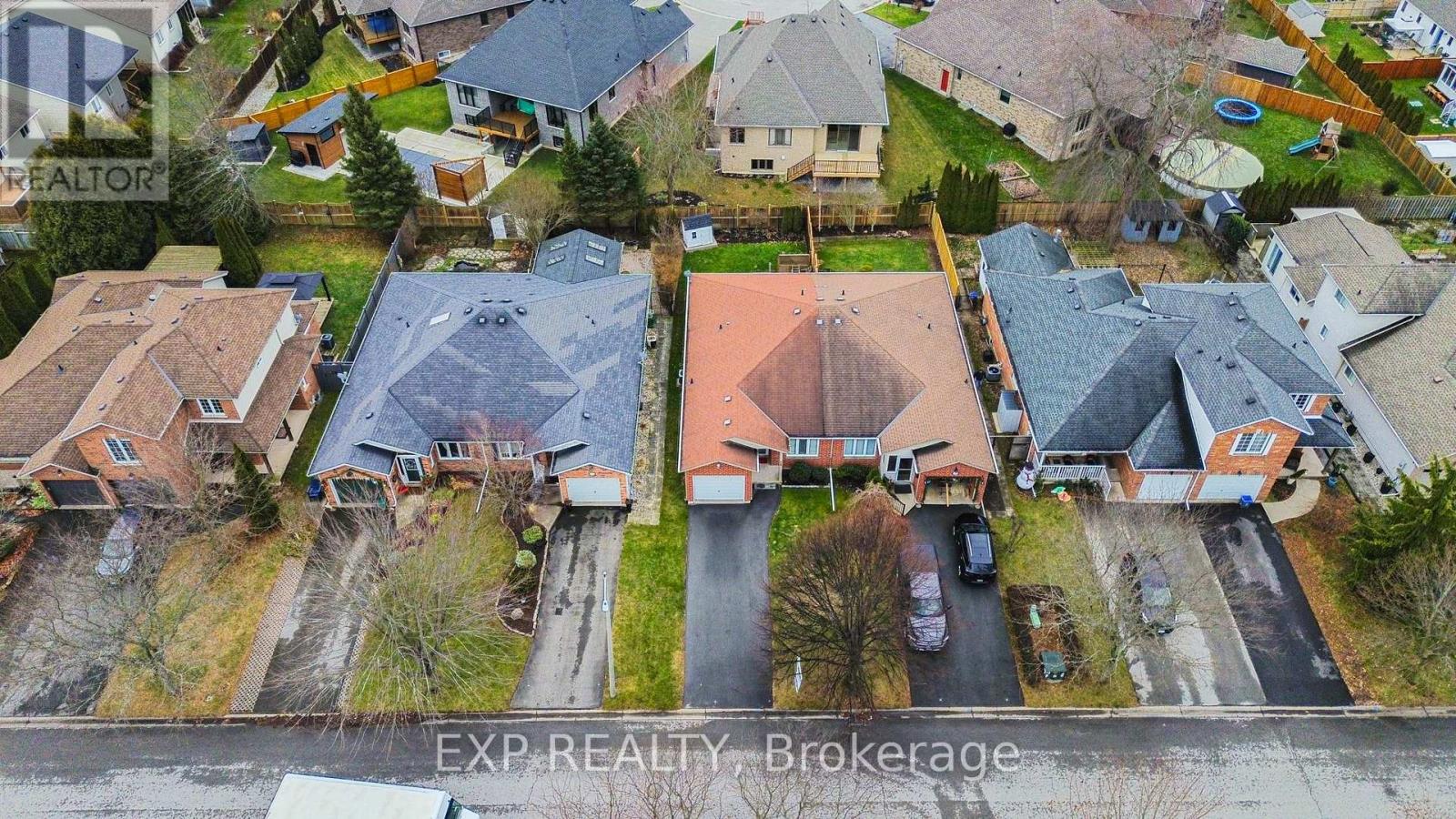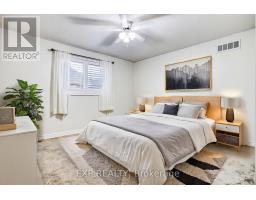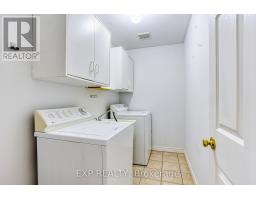14 Saddler Street Pelham, Ontario L0S 1E4
$599,900
Welcome to 14 Saddler Street, a delightful home nestled in one of Fonthill's most sought-after neighborhoods. This property offers the perfect blend of convenience and charm, situated close to top-rated schools, serene parks, and the vibrant downtown core, ensuring that everything you need is just a short distance away. From the moment you step inside, you'll be greeted by the inviting atmosphere of a freshly painted interior, reflecting care and meticulous upkeep. The home boasts a large kitchen, perfect for preparing family meals or hosting gatherings. With an unfinished basement, the possibilities for customization are endless whether you dream of creating a home office, a recreation room, or additional living space, this blank canvas is ready to accommodate your vision. Step outside to discover the expansive backyard, an ideal space for outdoor activities and entertaining. A well-maintained deck provides a perfect spot for relaxing or enjoying summer barbecues, while the shed offers additional storage for your outdoor essentials. 14 Saddler Street is more than just a house its a place to call home, combining a great location, functional living spaces, and the opportunity to make it your own. Don't miss your chance to own this charming property in the heart of Fonthill. (id:50886)
Open House
This property has open houses!
2:00 pm
Ends at:4:00 pm
2:00 pm
Ends at:4:00 pm
Property Details
| MLS® Number | X11910663 |
| Property Type | Single Family |
| Community Name | 662 - Fonthill |
| ParkingSpaceTotal | 3 |
Building
| BathroomTotal | 2 |
| BedroomsAboveGround | 2 |
| BedroomsTotal | 2 |
| Appliances | Garage Door Opener Remote(s), Water Heater, Water Softener, Freezer, Garage Door Opener, Stove, Window Coverings |
| ArchitecturalStyle | Bungalow |
| BasementDevelopment | Partially Finished |
| BasementType | Full (partially Finished) |
| ConstructionStyleAttachment | Semi-detached |
| CoolingType | Central Air Conditioning |
| ExteriorFinish | Vinyl Siding, Brick Facing |
| FoundationType | Poured Concrete |
| HalfBathTotal | 1 |
| HeatingFuel | Natural Gas |
| HeatingType | Forced Air |
| StoriesTotal | 1 |
| SizeInterior | 1099.9909 - 1499.9875 Sqft |
| Type | House |
| UtilityWater | Municipal Water |
Parking
| Attached Garage |
Land
| Acreage | No |
| Sewer | Sanitary Sewer |
| SizeDepth | 115 Ft ,6 In |
| SizeFrontage | 31 Ft ,8 In |
| SizeIrregular | 31.7 X 115.5 Ft |
| SizeTotalText | 31.7 X 115.5 Ft|under 1/2 Acre |
Rooms
| Level | Type | Length | Width | Dimensions |
|---|---|---|---|---|
| Basement | Bathroom | 2.24 m | 2.77 m | 2.24 m x 2.77 m |
| Main Level | Living Room | 4.6 m | 6.68 m | 4.6 m x 6.68 m |
| Main Level | Kitchen | 3.63 m | 5 m | 3.63 m x 5 m |
| Main Level | Primary Bedroom | 3.99 m | 4.7 m | 3.99 m x 4.7 m |
| Main Level | Bathroom | 3.45 m | 2.08 m | 3.45 m x 2.08 m |
| Main Level | Bedroom 2 | 3.45 m | 3.02 m | 3.45 m x 3.02 m |
| Main Level | Laundry Room | 2.84 m | 1.42 m | 2.84 m x 1.42 m |
https://www.realtor.ca/real-estate/27773623/14-saddler-street-pelham-662-fonthill-662-fonthill
Interested?
Contact us for more information
Chris Knighton
Salesperson
21 King St W Unit A 5/fl
Hamilton, Ontario L8P 4W7


