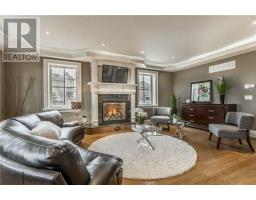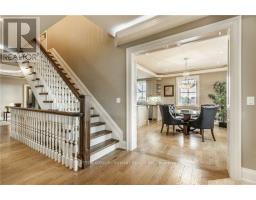14 Seabrook Place Brampton, Ontario L6Y 0X5
$1,839,000
A Rare Masterpiece in Credit Valley Elegance Meets Timeless Heritage .Experience the extraordinary in this one-of-a-kind, professionally restored heritage home inspired by Revival Gothic and Italianate architecture. Nestled in a quiet cul-de-sac in Bramptons prestigious Credit Valley, this stately residence overlooks a serene pond and offers approximately 6,500 sq ft of luxurious living space, including a fully finished lower level with a separate entrance.From the moment you arrive, you'll be captivated by the meticulous attention to detail and exquisite craftsmanship throughout. The main level boasts soaring ceilings, custom-built closets crafted from the finest materials, and a gourmet chefs kitchen featuring Caesarstone countertops, a large center island, built-in stainless steel appliances, and a walkout to a beautifully landscaped patio.This home offers 4+3 spacious bedrooms and 7 luxurious bathrooms, including a breathtaking primary suite with vaulted ceilings, a walk-in closet, minibar, private balcony, and a spa-like 6-piece ensuite. Upstairs, a second laundry room adds to the convenience and thoughtful design.The 2,400 sq ft finished basement is an entertainers dream, complete with a recreation area, wet bar, wine room, a second laundry, and three additional bedrooms, two with private ensuitesideal for extended family or guests.Step outside into your private backyard oasis, featuring professionally landscaped stonework, an outdoor gazebo, built-in cooking station, and picturesque viewsperfect for entertaining or peaceful retreat.This elegant and historic home is truly a rare opportunitya fusion of timeless design, modern luxury, and unparalleled location. Dont miss your chance to own this architectural gem in one of Bramptons most sought-after communities. (id:50886)
Property Details
| MLS® Number | W12099713 |
| Property Type | Single Family |
| Community Name | Credit Valley |
| Features | Cul-de-sac, Ravine, In-law Suite |
| Parking Space Total | 7 |
Building
| Bathroom Total | 7 |
| Bedrooms Above Ground | 4 |
| Bedrooms Below Ground | 3 |
| Bedrooms Total | 7 |
| Appliances | Central Vacuum, All, Dishwasher, Dryer, Water Heater, Stove, Window Coverings, Refrigerator |
| Basement Features | Apartment In Basement, Separate Entrance |
| Basement Type | N/a |
| Construction Style Attachment | Detached |
| Cooling Type | Central Air Conditioning |
| Exterior Finish | Wood |
| Fireplace Present | Yes |
| Flooring Type | Hardwood |
| Foundation Type | Concrete |
| Half Bath Total | 1 |
| Heating Fuel | Natural Gas |
| Heating Type | Forced Air |
| Stories Total | 2 |
| Size Interior | 3,500 - 5,000 Ft2 |
| Type | House |
| Utility Water | Municipal Water |
Parking
| Garage |
Land
| Acreage | No |
| Fence Type | Fenced Yard |
| Sewer | Sanitary Sewer |
| Size Depth | 138 Ft ,6 In |
| Size Frontage | 56 Ft ,4 In |
| Size Irregular | 56.4 X 138.5 Ft ; 113.58x56.36x19.72x53.27x85.24x7024 Ft |
| Size Total Text | 56.4 X 138.5 Ft ; 113.58x56.36x19.72x53.27x85.24x7024 Ft |
| Surface Water | Lake/pond |
Rooms
| Level | Type | Length | Width | Dimensions |
|---|---|---|---|---|
| Second Level | Primary Bedroom | 12.2 m | 4.96 m | 12.2 m x 4.96 m |
| Second Level | Bedroom 2 | 6.49 m | 4.88 m | 6.49 m x 4.88 m |
| Second Level | Bedroom 3 | 6 m | 4.6 m | 6 m x 4.6 m |
| Second Level | Bedroom 4 | 3.97 m | 3.29 m | 3.97 m x 3.29 m |
| Basement | Bedroom | 3.66 m | 3.29 m | 3.66 m x 3.29 m |
| Basement | Recreational, Games Room | 11.52 m | 5.05 m | 11.52 m x 5.05 m |
| Basement | Bedroom | 2.86 m | 4.27 m | 2.86 m x 4.27 m |
| Basement | Bedroom | 4.27 m | 3.2 m | 4.27 m x 3.2 m |
| Main Level | Family Room | 6.56 m | 4.58 m | 6.56 m x 4.58 m |
| Main Level | Dining Room | 4.58 m | 3.63 m | 4.58 m x 3.63 m |
| Main Level | Kitchen | 7.32 m | 4.75 m | 7.32 m x 4.75 m |
Utilities
| Cable | Installed |
| Sewer | Installed |
https://www.realtor.ca/real-estate/28205624/14-seabrook-place-brampton-credit-valley-credit-valley
Contact Us
Contact us for more information
Jeffrey Vella
Salesperson
www.searchesforhomes.ca/
33 Pearl Street #100
Mississauga, Ontario L5M 1X1
(905) 897-9555
(905) 897-9610



























































