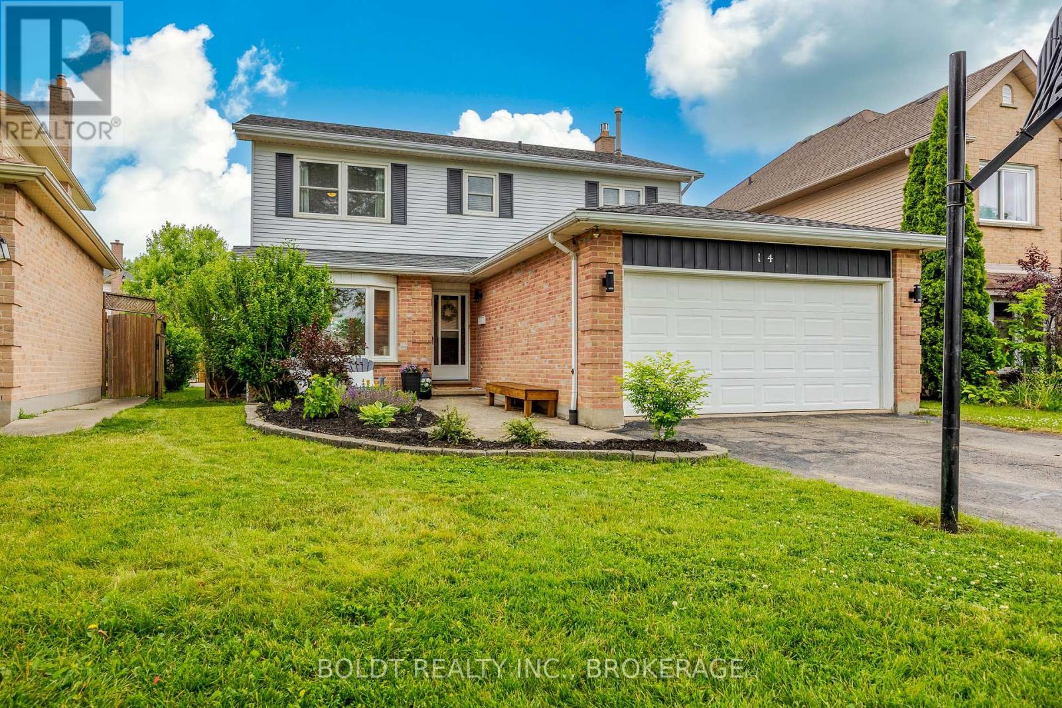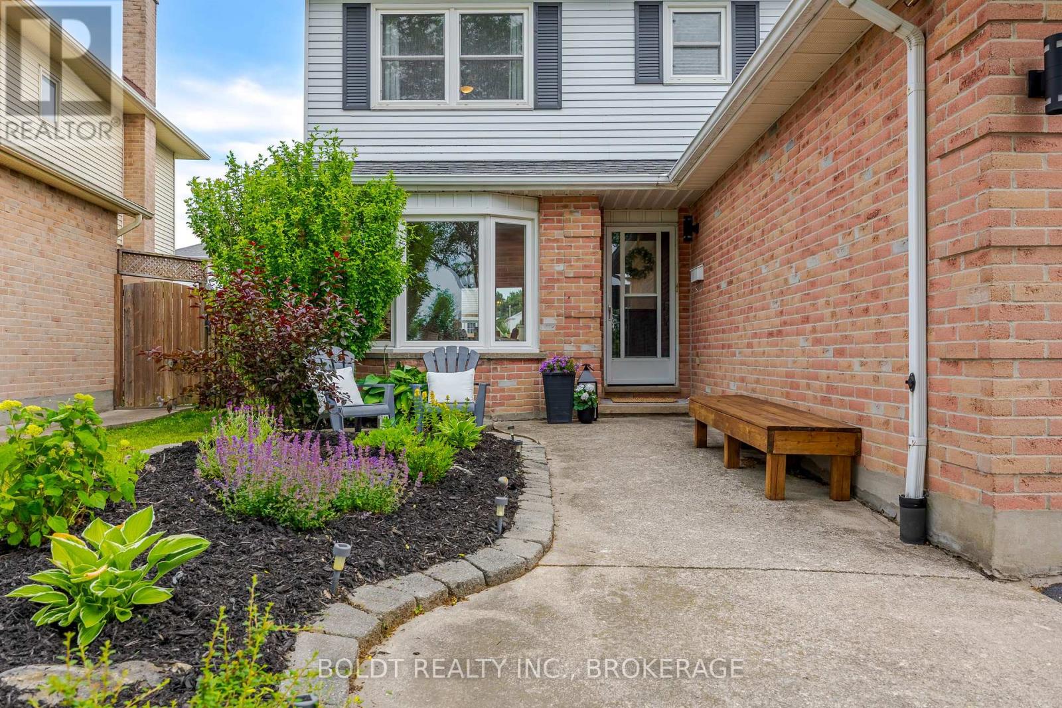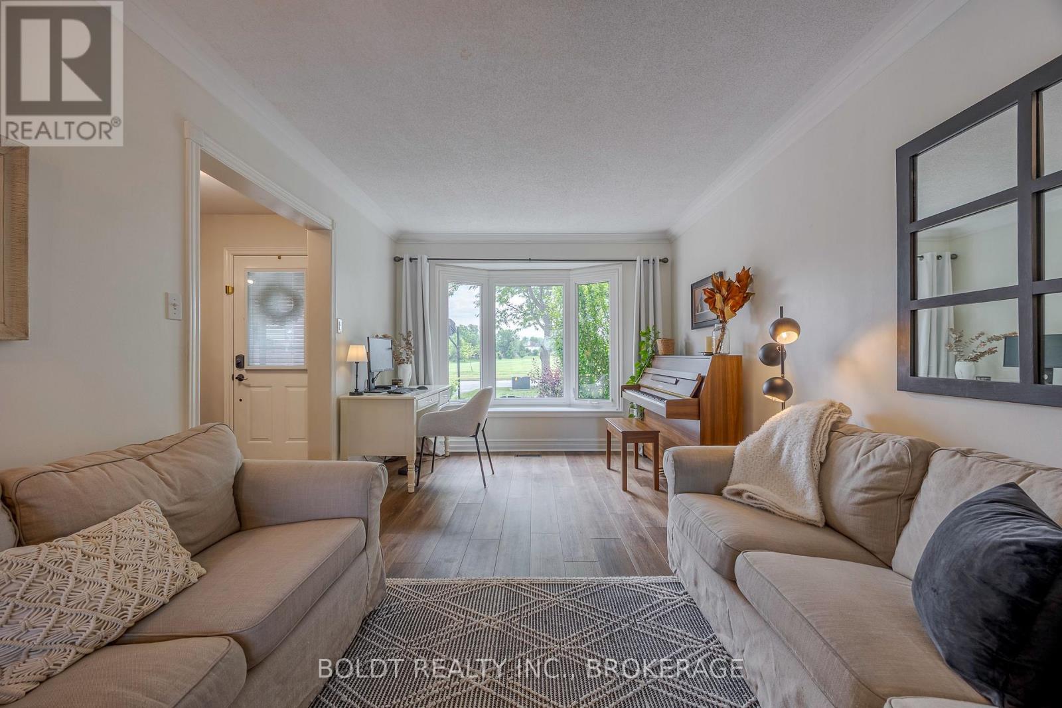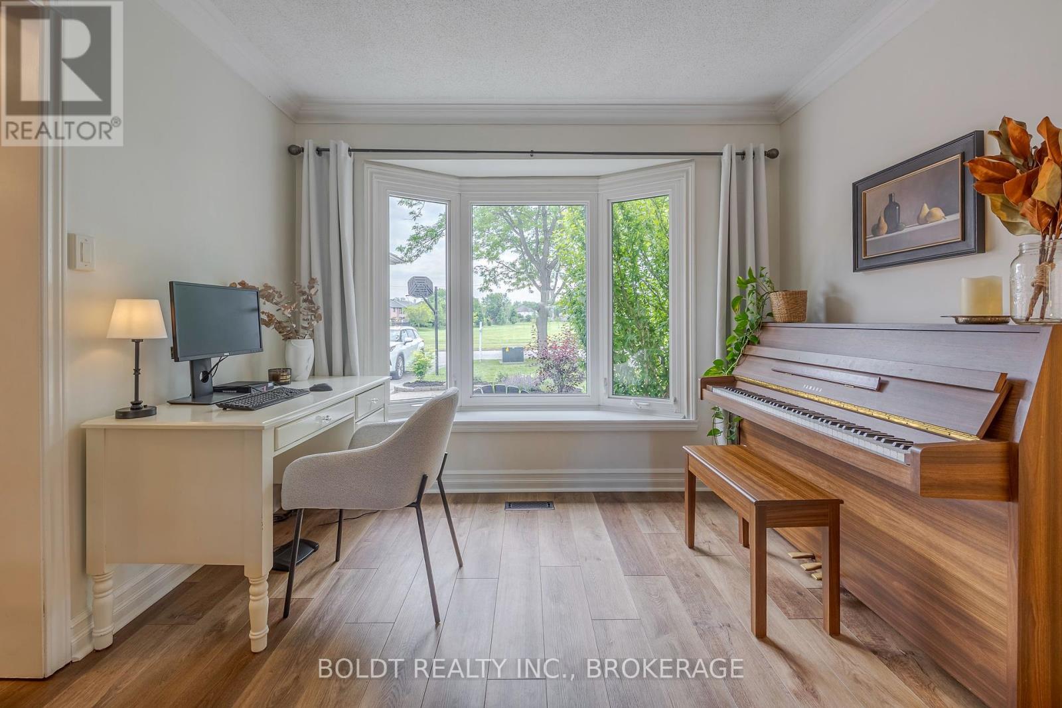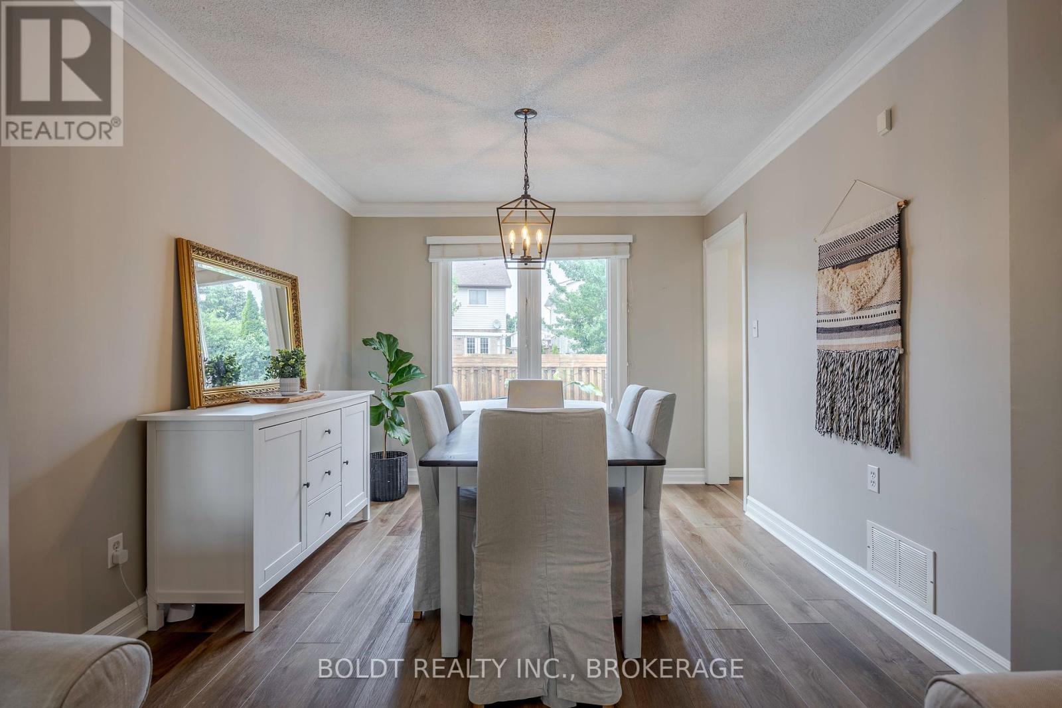14 Senator Drive St. Catharines, Ontario L2S 3T2
$959,900
Welcome to 14 Senator Drive. Located directly across from Power Glen Park, this beautifully updated family home offers 4+1 bedrooms and exceptional indoor-outdoor living. Inside, you'll find a well designed layout that includes a sunken family room featuring a gas fireplace, a formal living and dining room, and a bright and updated kitchen (2021) with quartz countertops, a center island, pot lighting, and stainless-steel appliances. Step out from the kitchen through garden doors onto a brand new deck that overlooks a fully fenced backyard featuring a heated saltwater pool, hot tub, and garden shed, perfect for summer entertaining. The main floor also includes a stylish updated powder room, a mudroom off of the garage, and luxury vinyl plank throughout, with stylish carpeting on the stairs. Upstairs, the spacious primary bedroom includes a walk-in closet and private ensuite. The finished basement offers a rec room, a versatile 5th bedroom, office, or workout space, along with a 3-piece bathroom and a large laundry room. This is a wonderful opportunity in a sought-after neighborhood near parks, schools, and all amenities. (id:50886)
Property Details
| MLS® Number | X12238872 |
| Property Type | Single Family |
| Community Name | 462 - Rykert/Vansickle |
| Amenities Near By | Hospital, Park, Schools |
| Equipment Type | Water Heater |
| Parking Space Total | 6 |
| Pool Features | Salt Water Pool |
| Pool Type | Inground Pool |
| Rental Equipment Type | Water Heater |
| Structure | Deck |
Building
| Bathroom Total | 4 |
| Bedrooms Above Ground | 4 |
| Bedrooms Below Ground | 1 |
| Bedrooms Total | 5 |
| Amenities | Fireplace(s) |
| Appliances | Garage Door Opener Remote(s), Dishwasher, Dryer, Microwave, Range, Stove, Washer, Refrigerator |
| Basement Development | Finished |
| Basement Type | N/a (finished) |
| Construction Style Attachment | Detached |
| Cooling Type | Central Air Conditioning |
| Exterior Finish | Brick, Vinyl Siding |
| Fireplace Present | Yes |
| Fireplace Total | 1 |
| Foundation Type | Poured Concrete |
| Half Bath Total | 1 |
| Heating Fuel | Natural Gas |
| Heating Type | Forced Air |
| Stories Total | 2 |
| Size Interior | 1,500 - 2,000 Ft2 |
| Type | House |
| Utility Water | Municipal Water |
Parking
| Attached Garage | |
| Garage |
Land
| Acreage | No |
| Fence Type | Fully Fenced, Fenced Yard |
| Land Amenities | Hospital, Park, Schools |
| Sewer | Sanitary Sewer |
| Size Depth | 110 Ft |
| Size Frontage | 41 Ft |
| Size Irregular | 41 X 110 Ft |
| Size Total Text | 41 X 110 Ft |
| Zoning Description | R1 |
Rooms
| Level | Type | Length | Width | Dimensions |
|---|---|---|---|---|
| Second Level | Bedroom 4 | 2.65 m | 3.32 m | 2.65 m x 3.32 m |
| Second Level | Bathroom | Measurements not available | ||
| Second Level | Primary Bedroom | 3.26 m | 5.21 m | 3.26 m x 5.21 m |
| Second Level | Bathroom | Measurements not available | ||
| Second Level | Bedroom 2 | 2.89 m | 3.32 m | 2.89 m x 3.32 m |
| Second Level | Bedroom 3 | 2.77 m | 3.08 m | 2.77 m x 3.08 m |
| Basement | Recreational, Games Room | 6.7 m | 6.09 m | 6.7 m x 6.09 m |
| Basement | Bedroom 5 | 3.59 m | 4.99 m | 3.59 m x 4.99 m |
| Basement | Laundry Room | 3.26 m | 3.32 m | 3.26 m x 3.32 m |
| Basement | Bathroom | Measurements not available | ||
| Basement | Utility Room | 4.66 m | 5.82 m | 4.66 m x 5.82 m |
| Main Level | Living Room | 3.26 m | 4.9 m | 3.26 m x 4.9 m |
| Main Level | Dining Room | 3.26 m | 3.32 m | 3.26 m x 3.32 m |
| Main Level | Kitchen | 3.08 m | 4.99 m | 3.08 m x 4.99 m |
| Main Level | Family Room | 3.32 m | 4.78 m | 3.32 m x 4.78 m |
| Main Level | Bathroom | Measurements not available | ||
| Main Level | Mud Room | 3.16 m | 2.46 m | 3.16 m x 2.46 m |
Contact Us
Contact us for more information
Tara Sabadin
Salesperson
www.boldtrealty.ca/team/tara-sabadin/
www.facebook.com/tarasabadinrealtor
www.linkedin.com/in/tarasabadin/
www.instagram.com/tarasabadin_niagararealtor/
211 Scott Street
St. Catharines, Ontario L2N 1H5
(289) 362-3232
(289) 362-3230
www.boldtrealty.ca/

