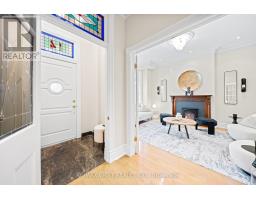14 Shannon Street Toronto, Ontario M6J 2E7
$2,499,000
Welcome to 14 Shannon St, an elegant Victorian 2.5 storey 4 bedroom detached home in the highly desired Trinity Bellwoods neighbourhood. This exquisite home features almost 2,200 sq ft of above ground living space and has been renovated throughout. The main floor features 10 ft ceilings and an open plan living and dining area with many period details, including a stained glass bay window, elegant crown moldings, light fixture medallions, high baseboards, and a handsome feature fireplace, all updated to maintain the homes original Victorian charm. The bright, spacious kitchen has large windows, lots of cupboard space, granite counters, new tile backsplash, and an island breakfast bar. There is also a powder room tucked away from the living space. From the kitchen, you walk out to a sunny backyard and an inground pebbletech pool with an attached hot tub, a feature waterfall and swim jets. Off the laneway there is parking for 2 cars in the brick double garage. Upstairs there are 9 ft ceilings, 3 bright and very generous bedrooms, a spacious updated 4 piece bathroom, a convenient 2nd floor laundry room, and hardwood floors throughout. The third floor is a primary suite with a small covered balcony, a large walk through closet and a 4 piece ensuite bathroom with a separate shower and large Jacuzzi tub. The basement is finished with 8 ft ceilings, a spacious rec room and a large storage area. It also has a rough in for a bathroom. The laneway qualifies for a suite of up to 1,312 sq ft. What a fantastic location! Here we are just steps away from the trendy stores, restaurants and cafes on College and Ossington. You can also take a stroll down to Trinity Bellwoods park, where you can have a picnic, play some sports, and then go explore the shops and restaurants on Queen St. There is lots of TTC access via streetcar, and its an easy walk to Ossington Subway. We are also in the catchment for 2 truly excellent schools, Ossington Old Orchard Public School and Bloor Collegiate. (id:50886)
Property Details
| MLS® Number | C12145769 |
| Property Type | Single Family |
| Community Name | Trinity-Bellwoods |
| Amenities Near By | Park, Public Transit, Schools |
| Community Features | Community Centre |
| Features | Lane, Sump Pump |
| Parking Space Total | 2 |
| Pool Type | Inground Pool |
| Structure | Deck, Patio(s) |
Building
| Bathroom Total | 3 |
| Bedrooms Above Ground | 4 |
| Bedrooms Below Ground | 1 |
| Bedrooms Total | 5 |
| Amenities | Fireplace(s) |
| Appliances | Hot Tub, Garage Door Opener Remote(s), Water Heater - Tankless, Dishwasher, Dryer, Stove, Washer, Window Coverings, Refrigerator |
| Basement Development | Finished |
| Basement Type | N/a (finished) |
| Construction Status | Insulation Upgraded |
| Construction Style Attachment | Detached |
| Cooling Type | Central Air Conditioning |
| Exterior Finish | Brick |
| Fireplace Present | Yes |
| Fireplace Total | 1 |
| Flooring Type | Hardwood |
| Foundation Type | Stone |
| Half Bath Total | 1 |
| Heating Fuel | Natural Gas |
| Heating Type | Forced Air |
| Stories Total | 3 |
| Size Interior | 2,000 - 2,500 Ft2 |
| Type | House |
| Utility Water | Municipal Water |
Parking
| Detached Garage | |
| Garage |
Land
| Acreage | No |
| Fence Type | Fenced Yard |
| Land Amenities | Park, Public Transit, Schools |
| Sewer | Sanitary Sewer |
| Size Depth | 121 Ft |
| Size Frontage | 25 Ft |
| Size Irregular | 25 X 121 Ft |
| Size Total Text | 25 X 121 Ft |
Rooms
| Level | Type | Length | Width | Dimensions |
|---|---|---|---|---|
| Second Level | Bedroom 2 | 4.88 m | 3.66 m | 4.88 m x 3.66 m |
| Second Level | Bedroom 3 | 3.66 m | 3.66 m | 3.66 m x 3.66 m |
| Second Level | Bedroom 4 | 3.89 m | 3.05 m | 3.89 m x 3.05 m |
| Third Level | Primary Bedroom | 4.95 m | 4.17 m | 4.95 m x 4.17 m |
| Lower Level | Recreational, Games Room | 8.71 m | 4.27 m | 8.71 m x 4.27 m |
| Lower Level | Other | 5.18 m | 3.66 m | 5.18 m x 3.66 m |
| Main Level | Living Room | 5.03 m | 3.51 m | 5.03 m x 3.51 m |
| Main Level | Dining Room | 4.01 m | 3.51 m | 4.01 m x 3.51 m |
| Main Level | Kitchen | 6.1 m | 3.81 m | 6.1 m x 3.81 m |
Contact Us
Contact us for more information
Renee Proulx
Salesperson
www.smithproulx.ca
(416) 769-1616
(416) 769-1524
www.remaxwest.com
David Paul Proulx
Salesperson
www.smithproulx.ca/
www.facebook.com/westtorontorealestate/
twitter.com/daveandingrid
ca.linkedin.com/in/proulxdave
(416) 769-1616
(416) 769-1524
www.remaxwest.com
Ingrid Smith
Salesperson
www.smithproulxteam.com/
www.facebook.com/westtorontorealestate/
twitter.com/daveandingrid
ca.linkedin.com/in/proulxdave
(416) 769-1616
(416) 769-1524
www.remaxwest.com





















































