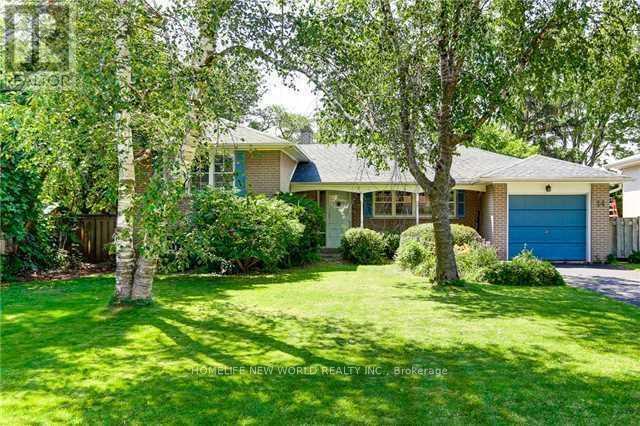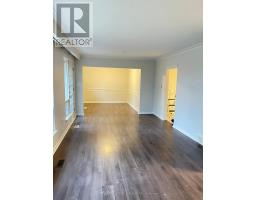14 Sherwood Forest Drive Markham, Ontario L3P 1P7
$3,200 Monthly
Newly renovated Carpet-free Bright 3 bdrm sidesplit home in high demand location in Markham. Located in quiet family friendly Bullock Nerighborhood. Large eat-in kitchen, combined living/dinning with fireplace&walk-out to south facing backyard, lower level family room with gas fireplace and bar. Minutes to public transit, Markville mall, Foody Mart, Markville Secondary School, parks,libraries. **** EXTRAS **** Kitchen, Stove, Fridge, Dishwasher, Microwave, Washer, Dryer, All electrical light fictures, All window covers. (id:50886)
Property Details
| MLS® Number | N11885728 |
| Property Type | Single Family |
| Community Name | Bullock |
| Features | Carpet Free |
| ParkingSpaceTotal | 4 |
Building
| BathroomTotal | 1 |
| BedroomsAboveGround | 3 |
| BedroomsTotal | 3 |
| BasementDevelopment | Finished |
| BasementType | N/a (finished) |
| ConstructionStyleAttachment | Detached |
| ConstructionStyleSplitLevel | Sidesplit |
| CoolingType | Central Air Conditioning |
| ExteriorFinish | Brick |
| FireplacePresent | Yes |
| FlooringType | Carpeted, Laminate, Ceramic, Vinyl |
| FoundationType | Brick |
| HeatingFuel | Natural Gas |
| HeatingType | Forced Air |
| Type | House |
| UtilityWater | Municipal Water |
Parking
| Attached Garage |
Land
| Acreage | No |
| Sewer | Sanitary Sewer |
| SizeDepth | 112 Ft ,6 In |
| SizeFrontage | 60 Ft ,2 In |
| SizeIrregular | 60.18 X 112.5 Ft |
| SizeTotalText | 60.18 X 112.5 Ft |
Rooms
| Level | Type | Length | Width | Dimensions |
|---|---|---|---|---|
| Lower Level | Family Room | 6.72 m | 3.98 m | 6.72 m x 3.98 m |
| Main Level | Living Room | 6.66 m | 3.08 m | 6.66 m x 3.08 m |
| Main Level | Dining Room | 3.28 m | 2.81 m | 3.28 m x 2.81 m |
| Main Level | Kitchen | 4.43 m | 2.85 m | 4.43 m x 2.85 m |
| Upper Level | Primary Bedroom | 3.79 m | 2.96 m | 3.79 m x 2.96 m |
| Upper Level | Bedroom 2 | 3.34 m | 2.61 m | 3.34 m x 2.61 m |
| Upper Level | Bedroom 3 | 3.54 m | 2.47 m | 3.54 m x 2.47 m |
https://www.realtor.ca/real-estate/27722307/14-sherwood-forest-drive-markham-bullock-bullock
Interested?
Contact us for more information
Aimee Zhang
Salesperson
201 Consumers Rd., Ste. 205
Toronto, Ontario M2J 4G8















