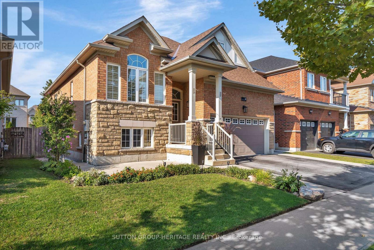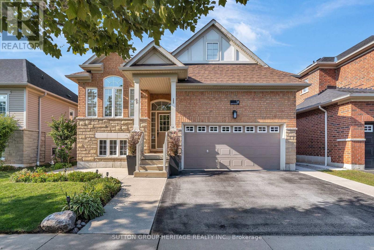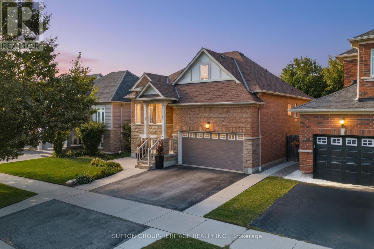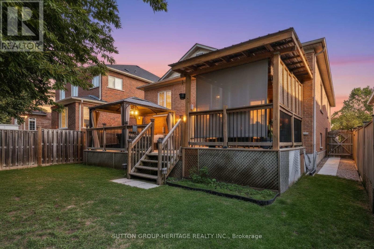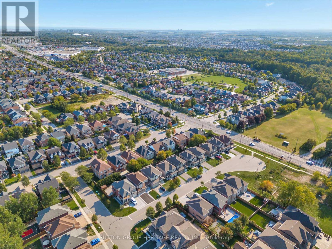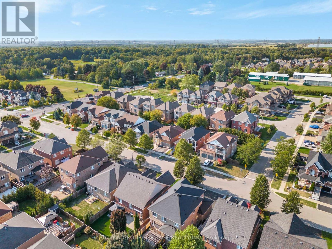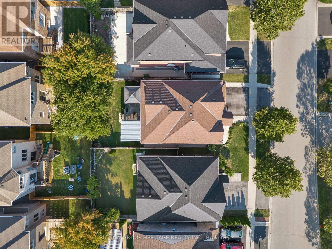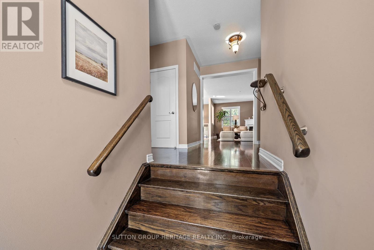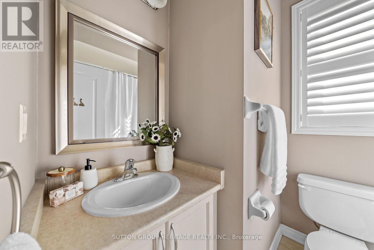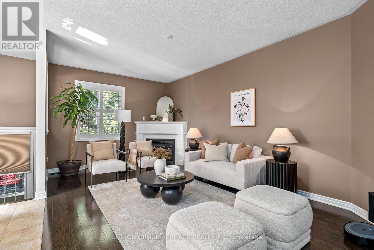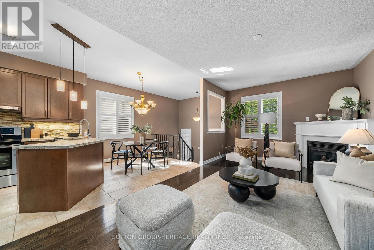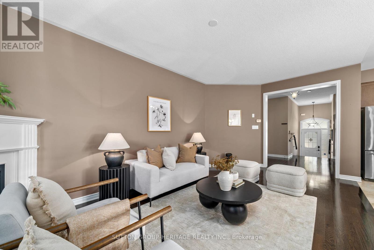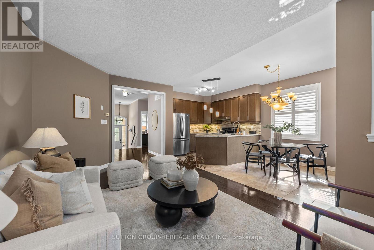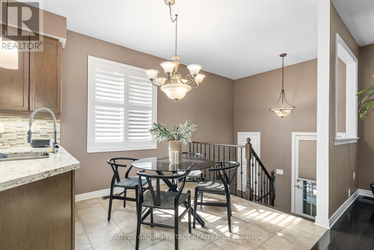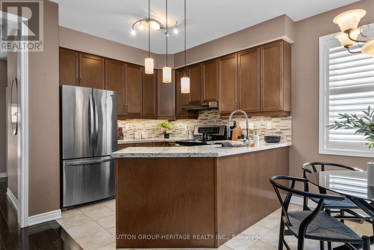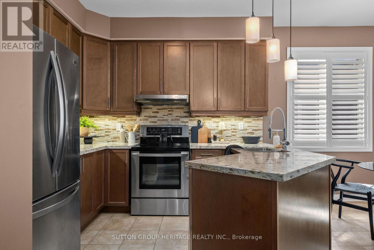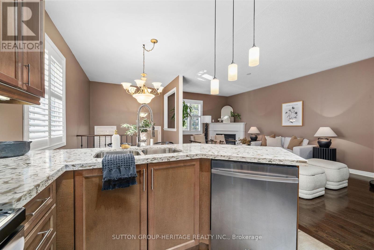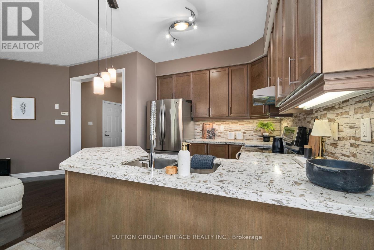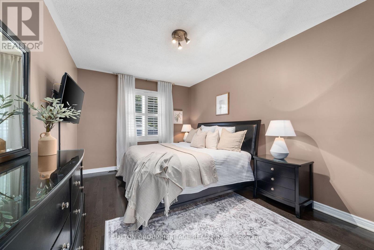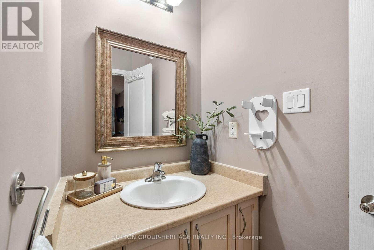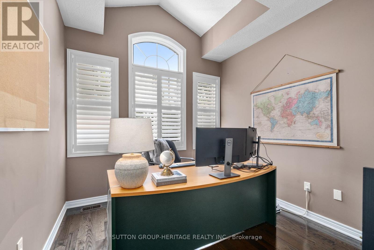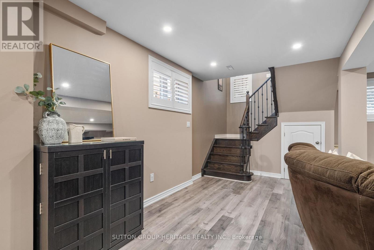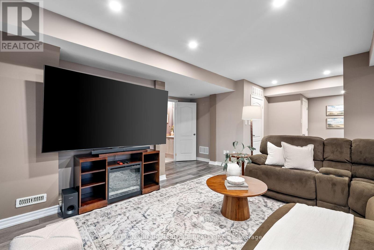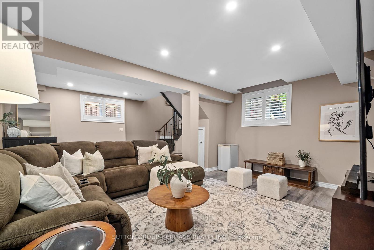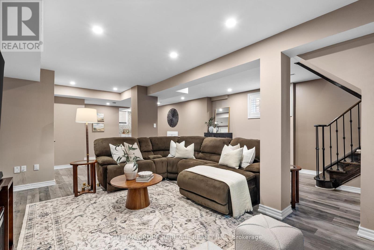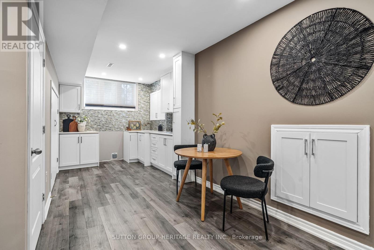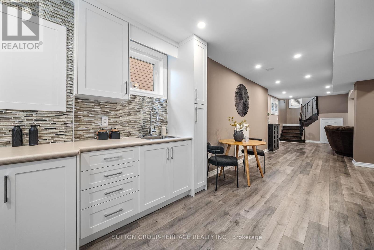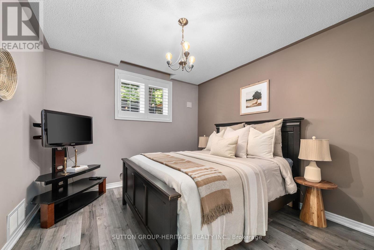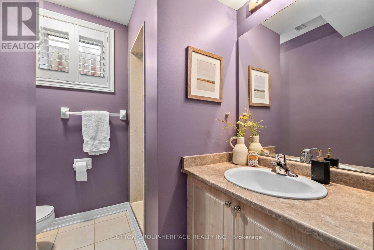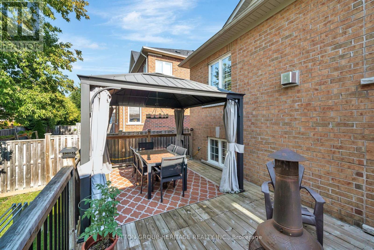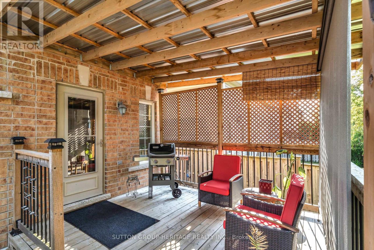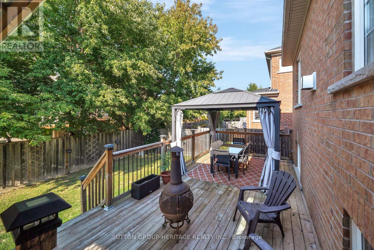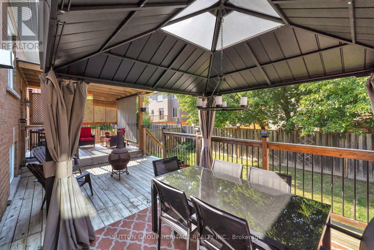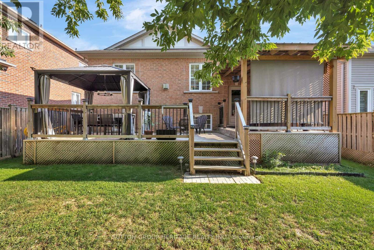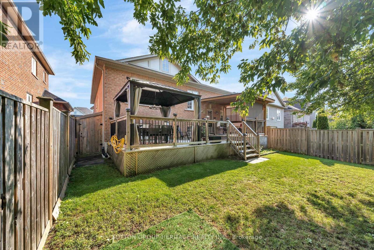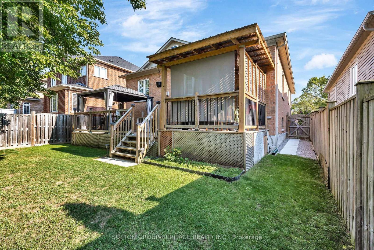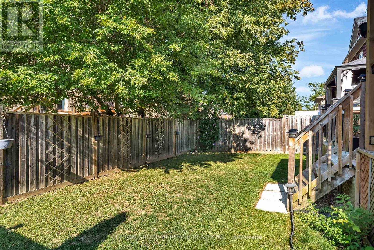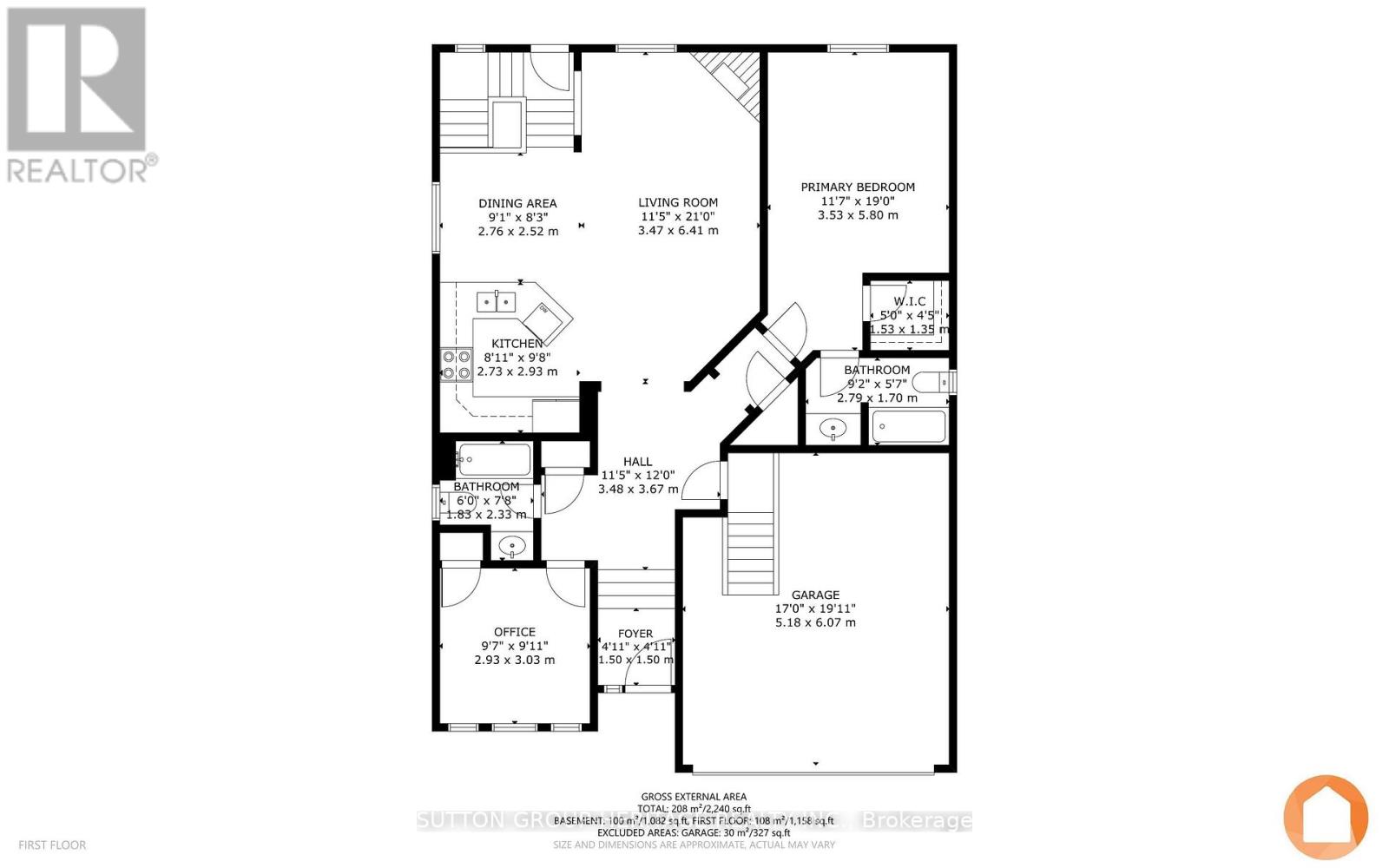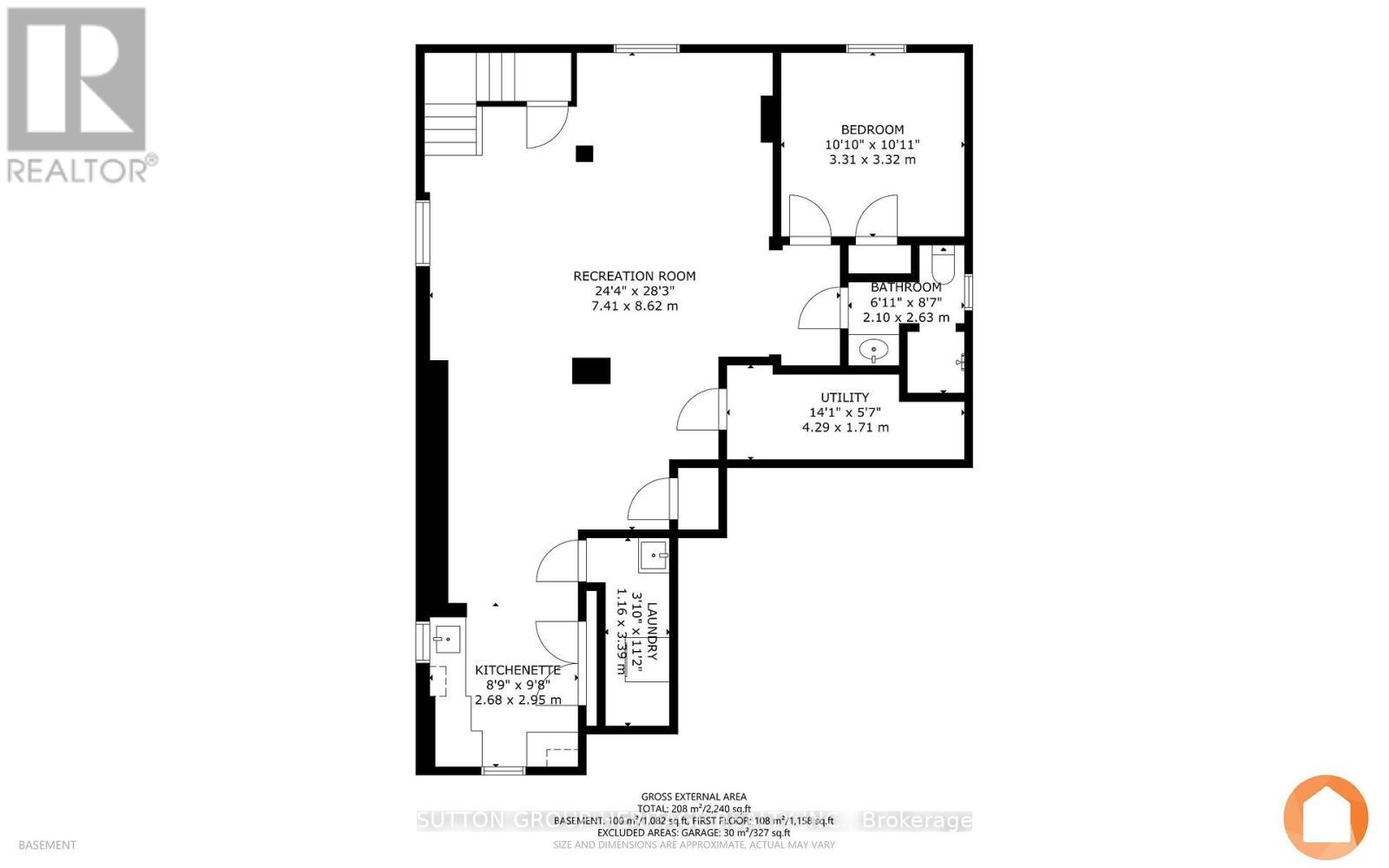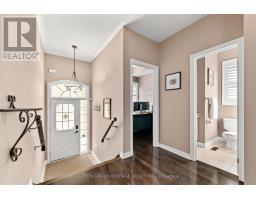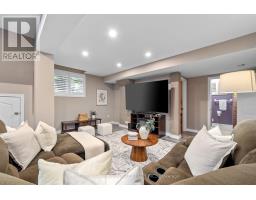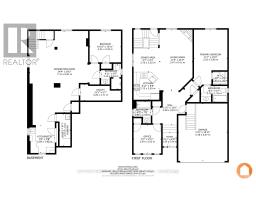14 Sleepy Hollow Place Whitby, Ontario L1R 0E4
$915,000
This solid brick bungalow with stone accents is set on a quiet, tree-lined street in Whitby's Taunton North area. Inside, the layout is both practical and inviting, with two bedrooms on the main level including a primary with its own ensuite. A second full bathroom is tucked off the hallway, providing privacy for guests or family.The kitchen stands out with maple cabinetry, tile floors, granite counters, stainless steel appliances, and a bright open breakfast area. California shutters in every room create a clean, consistent look, while thoughtful finishes throughout give the home a polished feel.Downstairs, the finished lower level adds flexibility with a third bedroom, bathroom, and living space, perfect for extended family, older kids, or a private home office.Step out back to a yard framed by mature trees, a deck, and a gazebo that extends your living space outdoor sits like a beautiful oasis.McKinney Centre, McKinney Park, and major shopping are close by, while commuter routes keep you well-connected. The home is also located within the Robert Munsch and Sinclair Secondary catchments. A double garage with foyer access and vaulted ceiling for future storage is both practical and spacious. (id:50886)
Property Details
| MLS® Number | E12393622 |
| Property Type | Single Family |
| Community Name | Taunton North |
| Amenities Near By | Park, Public Transit, Schools |
| Community Features | Community Centre |
| Equipment Type | Water Heater |
| Features | Conservation/green Belt, Carpet Free, Guest Suite, In-law Suite |
| Parking Space Total | 5 |
| Rental Equipment Type | Water Heater |
| Structure | Deck, Porch, Shed |
Building
| Bathroom Total | 3 |
| Bedrooms Above Ground | 2 |
| Bedrooms Below Ground | 1 |
| Bedrooms Total | 3 |
| Age | 16 To 30 Years |
| Amenities | Fireplace(s) |
| Appliances | Garage Door Opener Remote(s), All, Dishwasher, Dryer, Garage Door Opener, Stove, Washer, Refrigerator |
| Architectural Style | Raised Bungalow |
| Basement Development | Finished |
| Basement Type | N/a (finished) |
| Construction Style Attachment | Detached |
| Cooling Type | Central Air Conditioning |
| Exterior Finish | Brick, Stone |
| Fireplace Present | Yes |
| Fireplace Total | 1 |
| Flooring Type | Hardwood, Concrete, Tile, Vinyl |
| Foundation Type | Poured Concrete |
| Heating Fuel | Natural Gas |
| Heating Type | Forced Air |
| Stories Total | 1 |
| Size Interior | 1,100 - 1,500 Ft2 |
| Type | House |
| Utility Water | Municipal Water |
Parking
| Garage |
Land
| Acreage | No |
| Fence Type | Fenced Yard |
| Land Amenities | Park, Public Transit, Schools |
| Sewer | Sanitary Sewer |
| Size Depth | 98 Ft ,4 In |
| Size Frontage | 43 Ft |
| Size Irregular | 43 X 98.4 Ft |
| Size Total Text | 43 X 98.4 Ft |
Rooms
| Level | Type | Length | Width | Dimensions |
|---|---|---|---|---|
| Basement | Utility Room | 4.29 m | 1.71 m | 4.29 m x 1.71 m |
| Basement | Recreational, Games Room | 7.41 m | 8.62 m | 7.41 m x 8.62 m |
| Basement | Kitchen | 2.68 m | 2.95 m | 2.68 m x 2.95 m |
| Basement | Bedroom 3 | 3.31 m | 3.32 m | 3.31 m x 3.32 m |
| Basement | Laundry Room | 1.16 m | 3.39 m | 1.16 m x 3.39 m |
| Main Level | Living Room | 3.47 m | 6.41 m | 3.47 m x 6.41 m |
| Main Level | Dining Room | 3.47 m | 6.41 m | 3.47 m x 6.41 m |
| Main Level | Kitchen | 2.73 m | 2.93 m | 2.73 m x 2.93 m |
| Main Level | Eating Area | 2.76 m | 2.52 m | 2.76 m x 2.52 m |
| Main Level | Primary Bedroom | 3.53 m | 5.8 m | 3.53 m x 5.8 m |
| Main Level | Bedroom 2 | 2.93 m | 3.03 m | 2.93 m x 3.03 m |
Utilities
| Cable | Installed |
| Electricity | Installed |
| Sewer | Installed |
Contact Us
Contact us for more information
Laura Mcbride
Salesperson
www.lauramcbride.ca/
300 Clements Road West
Ajax, Ontario L1S 3C6
(905) 619-9500
(905) 619-3334
www.suttongroupheritage.ca/
Nella Willett
Salesperson
www.nellawillett.com/
www.facebook.com/NellaWillettRealEstate/
twitter.com/nellawillett5
www.linkedin.com/in/nella-willett-3a3798a0/
186 Robert Speck Parkway
Mississauga, Ontario L4Z 3G1
(905) 896-4622
(905) 896-4621
c21signatureservice.ca/

